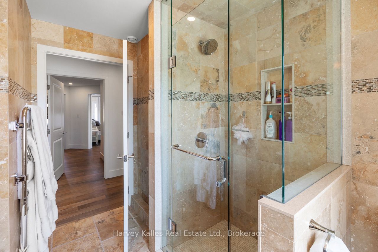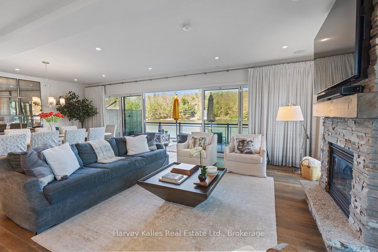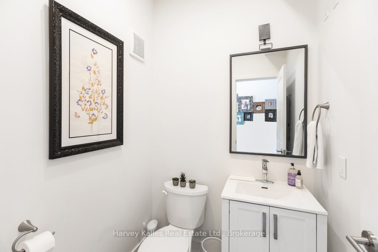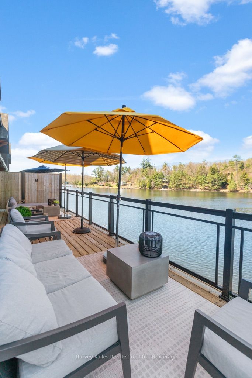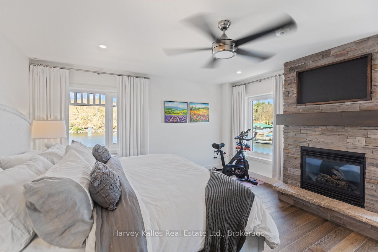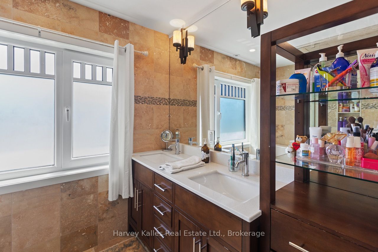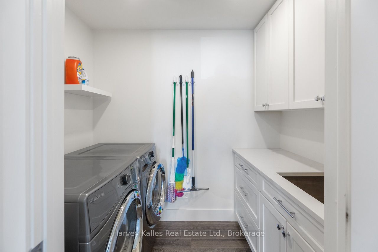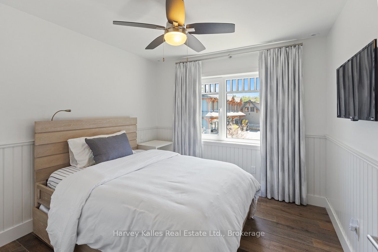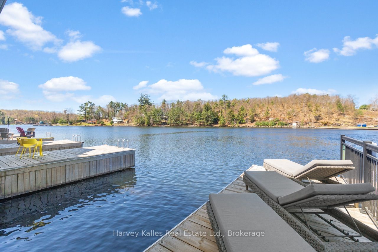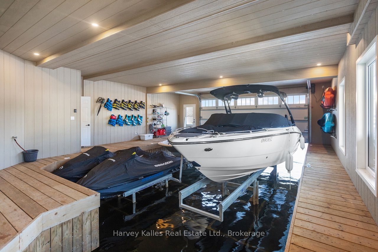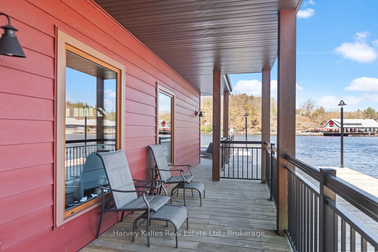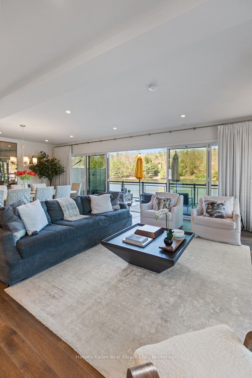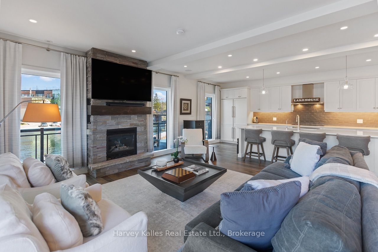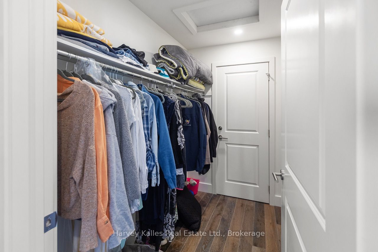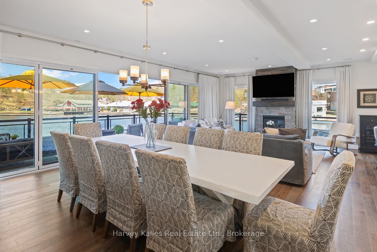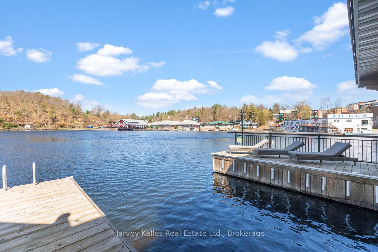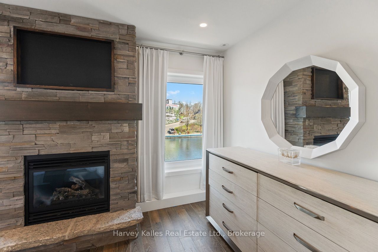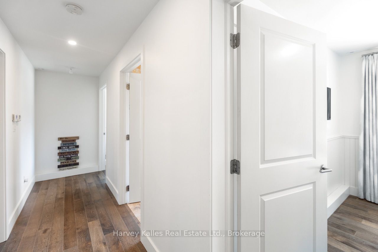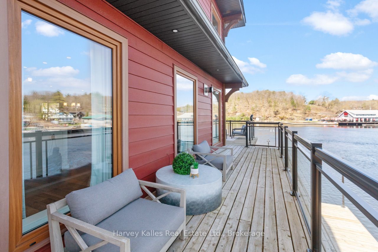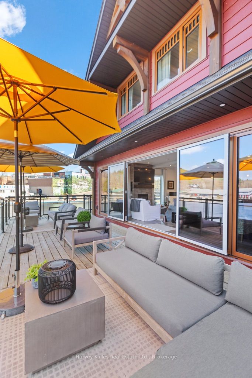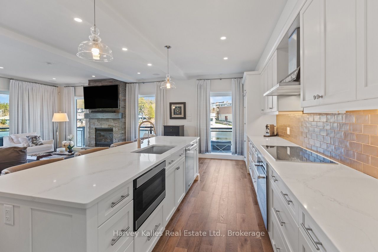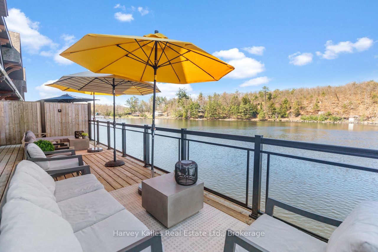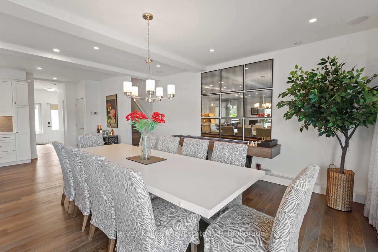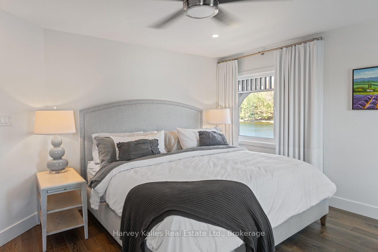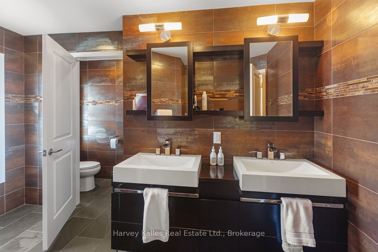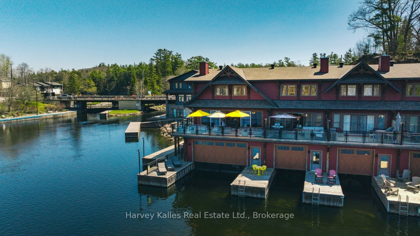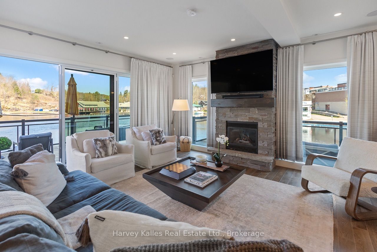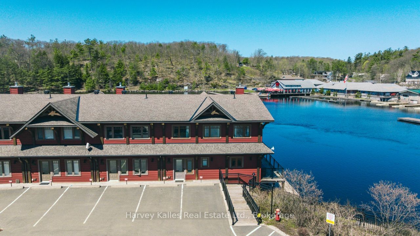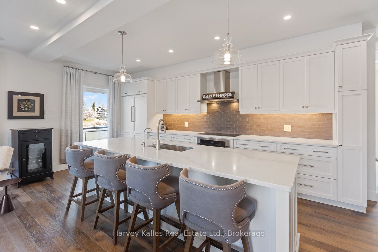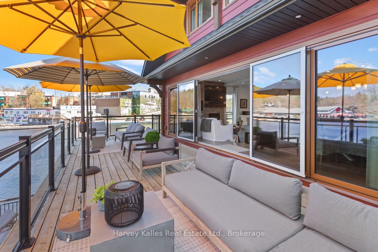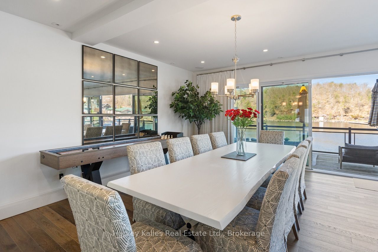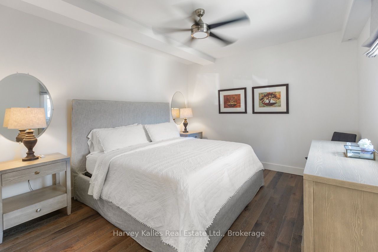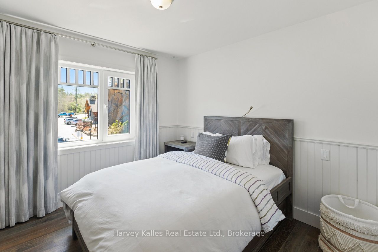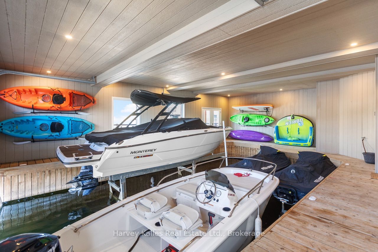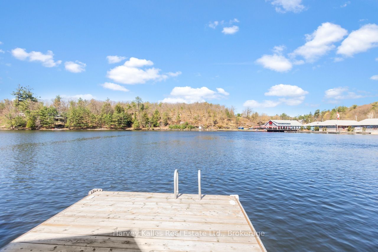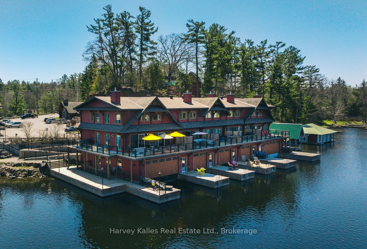
List Price: $2,389,000 + $1,387 maint. fee
97D Joseph Street, Muskoka Lakes, P0B 1J0
- By Harvey Kalles Real Estate Ltd.
Condo Townhouse|MLS - #X12140616|New
5 Bed
4 Bath
2000-2249 Sqft.
None Garage
Included in Maintenance Fee:
Heat
Water
Common Elements
Parking
Building Insurance
Room Information
| Room Type | Features | Level |
|---|---|---|
| Kitchen 7.6962 x 3.3274 m | Overlook Water, Centre Island, Open Concept | Main |
| Living Room 5.1054 x 5.2832 m | Overlook Water, W/O To Deck, Open Concept | Main |
| Dining Room 3.6576 x 5.1308 m | Overlook Water, W/O To Deck, Open Concept | Main |
| Primary Bedroom 5.6896 x 3.6322 m | 3 Pc Ensuite | Main |
| Bedroom 2 4.318 x 4.4704 m | Stone Fireplace | Second |
| Bedroom 3 4.3434 x 3.7592 m | Second | |
| Bedroom 4 2.9972 x 3.2004 m | Second | |
| Bedroom 5 5.969 x 3.2004 m | Second |
Client Remarks
Luxury sunset end-unit 5 bedroom, on the water, 3-storey boathouse cottage condominium, in the centre of Port Carling. Unquestionably the most appealing of all the "Edgewater" units. Completely and totally renovated, 'Muskoka Living' designer furnished interior with over 2,200 sq. ft. of luxe living space, gorgeous chef's kitchen with grande island, handsome Muskoka stone fireplace, a wall of European quality bi-folding UV protected glass doors opening to an expansive westerly wrap-around sunset terrace. Large dining & living area, open concept, plus a main floor primary suite and separate powder room for ease of one floor living. The 2nd floor presents 4 more bedrooms, one with a fireplace, plus a walk-in closet, 2 full elegant baths, and laundry room. Lower level boathouse with sizeable boat slip housing 2 jet ski lifts, 2 boat lifts, including a heavy-duty lift designed for a 30+ foot Muskoka launch. Radiant in-floor heating throughout, central air. Wonderful docks with sitting areas and deep water. An absolutely spectacular package within walking distance of shopping, dining, and more. 2 exclusive paved car parking spaces, plus ample guest parking spaces. Exemplary in every way.
Property Description
97D Joseph Street, Muskoka Lakes, P0B 1J0
Property type
Condo Townhouse
Lot size
N/A acres
Style
2-Storey
Approx. Area
N/A Sqft
Home Overview
Last check for updates
Virtual tour
N/A
Basement information
Walk-Out,Other
Building size
N/A
Status
In-Active
Property sub type
Maintenance fee
$1,387.12
Year built
2025
Amenities
Visitor Parking
BBQs Allowed
Walk around the neighborhood
97D Joseph Street, Muskoka Lakes, P0B 1J0Nearby Places

Angela Yang
Sales Representative, ANCHOR NEW HOMES INC.
English, Mandarin
Residential ResaleProperty ManagementPre Construction
Mortgage Information
Estimated Payment
$0 Principal and Interest
 Walk Score for 97D Joseph Street
Walk Score for 97D Joseph Street

Book a Showing
Tour this home with Angela
Frequently Asked Questions about Joseph Street
Recently Sold Homes in Muskoka Lakes
Check out recently sold properties. Listings updated daily
See the Latest Listings by Cities
1500+ home for sale in Ontario
