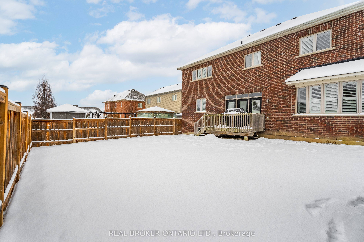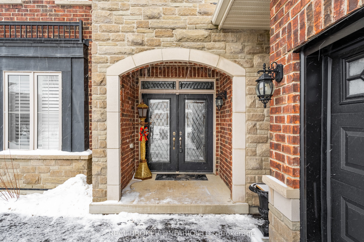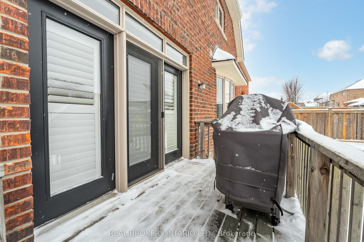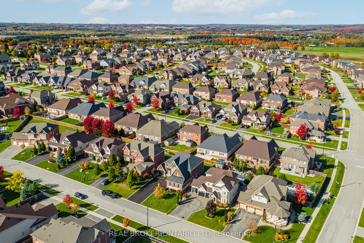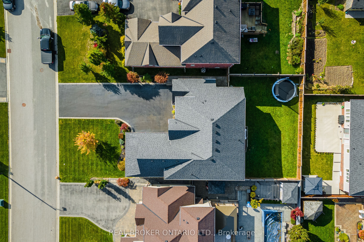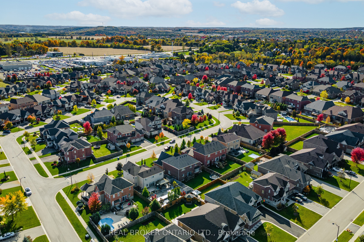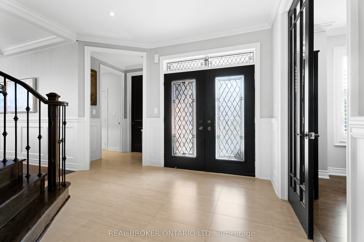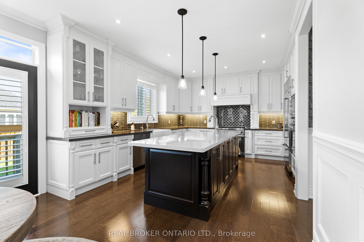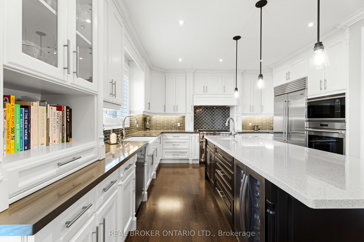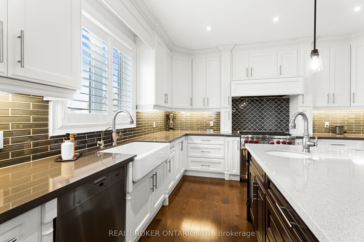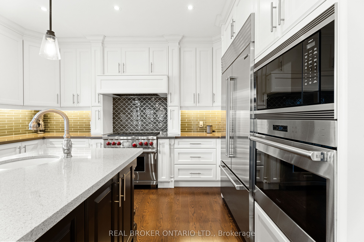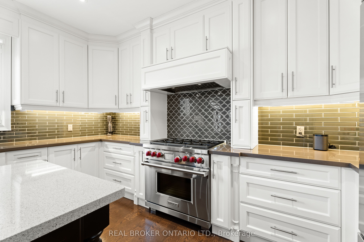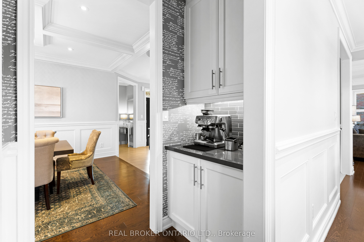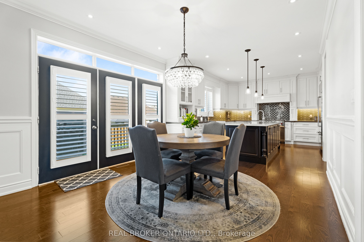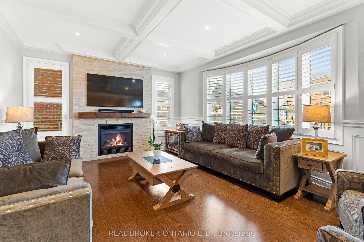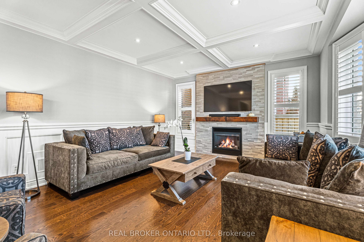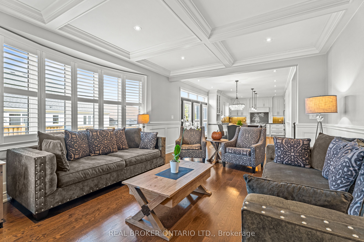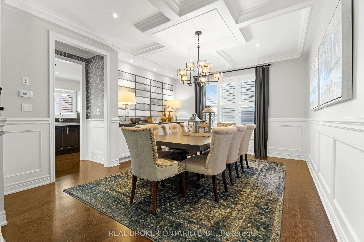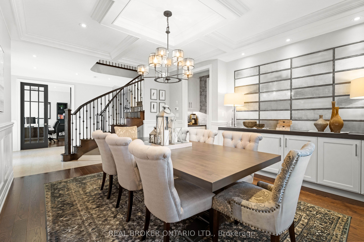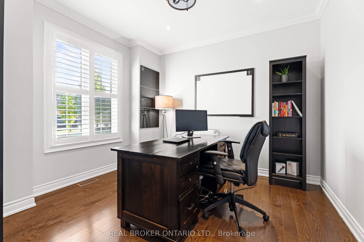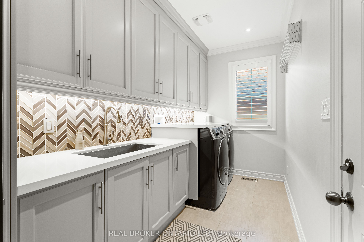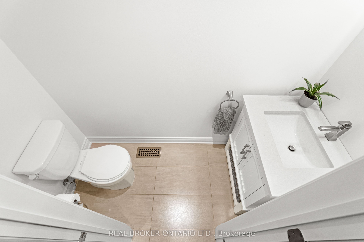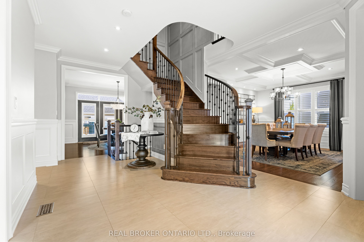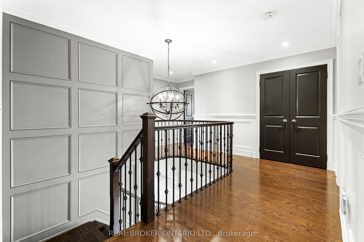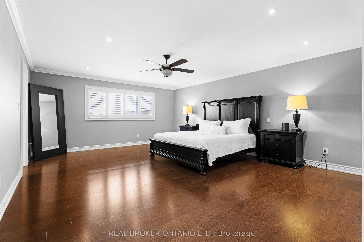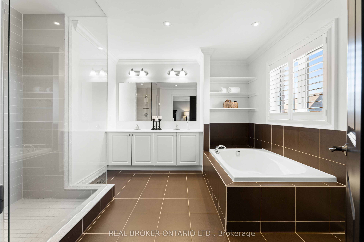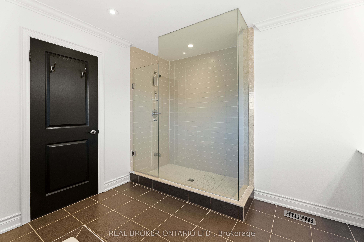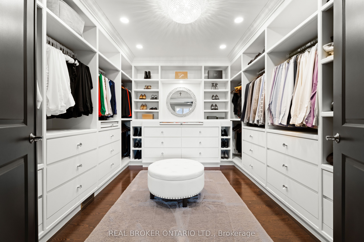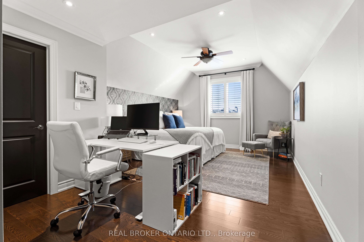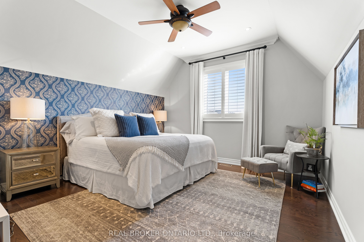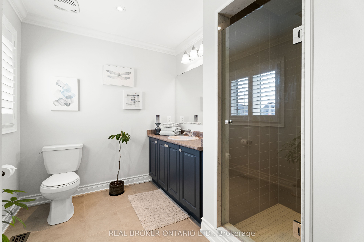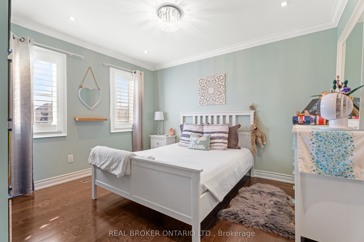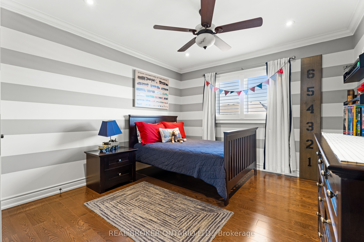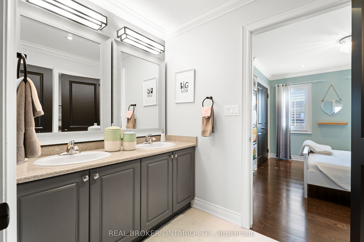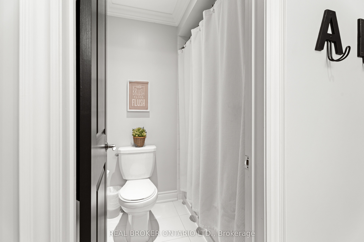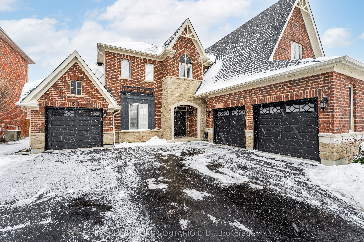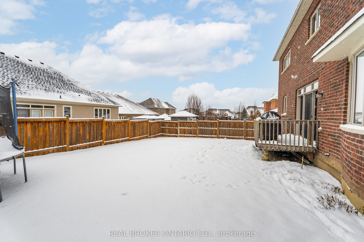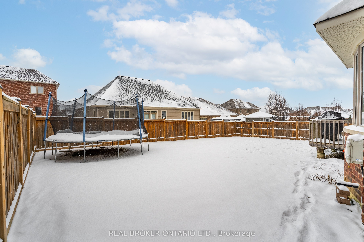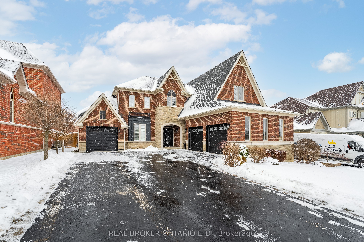
List Price: $1,800,000
35 Ketchum Street, Mono, L9W 6T4
- By REAL BROKER ONTARIO LTD.
Detached|MLS - #X11929578|New
4 Bed
4 Bath
Attached Garage
Price comparison with similar homes in Mono
Compared to 5 similar homes
0.1% Higher↑
Market Avg. of (5 similar homes)
$1,798,560
Note * Price comparison is based on the similar properties listed in the area and may not be accurate. Consult licences real estate agent for accurate comparison
Room Information
| Room Type | Features | Level |
|---|---|---|
| Kitchen 4.75 x 4.57 m | Hardwood Floor, Centre Island, Quartz Counter | Main |
| Dining Room 4.89 x 4.11 m | Hardwood Floor, Coffered Ceiling(s), Window | Main |
| Primary Bedroom 4.89 x 6.11 m | Hardwood Floor, 5 Pc Ensuite, Walk-In Closet(s) | Second |
| Bedroom 2 3.97 x 7.02 m | Hardwood Floor, 3 Pc Ensuite, Closet | Second |
| Bedroom 3 3.83 x 3.82 m | Hardwood Floor, Semi Ensuite, Closet | Second |
| Bedroom 4 3.82 x 4.33 m | Hardwood Floor, Semi Ensuite, Closet | Second |
Client Remarks
This stunning home, located in the sought-after Fieldstone neighbourhood, feels like its been lifted from the pages of a magazine! As you step into the grand foyer with soaring ceilings, you're welcomed by a striking staircase, an elegant dining room, and a versatile den/office/study perfect for working from home. The open-concept kitchen, breakfast nook, and family room provide the ultimate space for entertaining. The kitchen boasts a large island, top-of-the-line appliances, and a dry bar that flows effortlessly into the formal dining area. The primary bedroom serves as a true sanctuary, offering ample space for a sitting area, along with a custom, luxurious walk-in closet and a private ensuite. Two additional bedrooms share a Jack-and-Jill bathroom, both with custom closets, while a third bedroom enjoys its own private ensuite. This meticulously maintained home showcases numerous upgrades, including California shutters, intricate millwork such as crown moulding, wainscoting, coffered ceilings, stylish black interior doors, and custom built-ins throughout. Enjoy the prestige of a Mono postal code with the conveniences of Orangeville just moments away dining, shopping, entertainment, Island Lake Conservation Area, hiking trails, and easy access to Highways 9 and 10. Irrigation system **EXTRAS** Enjoy the prestige of a Mono postal code with the conveniences of Orangeville just moments away dining, shopping, entertainment,Island Lake Conservation Area, hiking trails, and easy access to Highways 9 and 10. Irrigation system
Property Description
35 Ketchum Street, Mono, L9W 6T4
Property type
Detached
Lot size
N/A acres
Style
2-Storey
Approx. Area
N/A Sqft
Home Overview
Last check for updates
Virtual tour
N/A
Basement information
Unfinished
Building size
N/A
Status
In-Active
Property sub type
Maintenance fee
$N/A
Year built
--
Walk around the neighborhood
35 Ketchum Street, Mono, L9W 6T4Nearby Places

Shally Shi
Sales Representative, Dolphin Realty Inc
English, Mandarin
Residential ResaleProperty ManagementPre Construction
Mortgage Information
Estimated Payment
$0 Principal and Interest
 Walk Score for 35 Ketchum Street
Walk Score for 35 Ketchum Street

Book a Showing
Tour this home with Shally
Frequently Asked Questions about Ketchum Street
Recently Sold Homes in Mono
Check out recently sold properties. Listings updated daily
No Image Found
Local MLS®️ rules require you to log in and accept their terms of use to view certain listing data.
No Image Found
Local MLS®️ rules require you to log in and accept their terms of use to view certain listing data.
No Image Found
Local MLS®️ rules require you to log in and accept their terms of use to view certain listing data.
No Image Found
Local MLS®️ rules require you to log in and accept their terms of use to view certain listing data.
No Image Found
Local MLS®️ rules require you to log in and accept their terms of use to view certain listing data.
No Image Found
Local MLS®️ rules require you to log in and accept their terms of use to view certain listing data.
No Image Found
Local MLS®️ rules require you to log in and accept their terms of use to view certain listing data.
No Image Found
Local MLS®️ rules require you to log in and accept their terms of use to view certain listing data.
Check out 100+ listings near this property. Listings updated daily
See the Latest Listings by Cities
1500+ home for sale in Ontario
