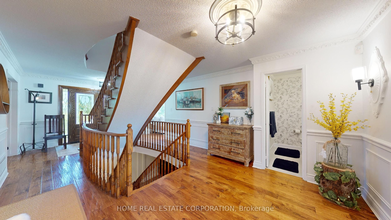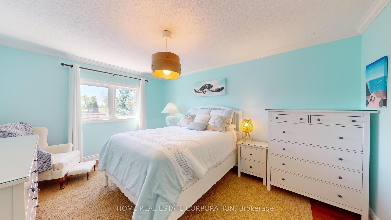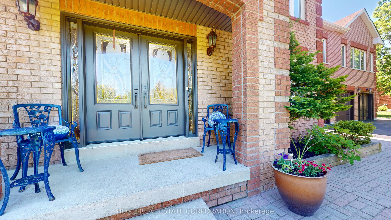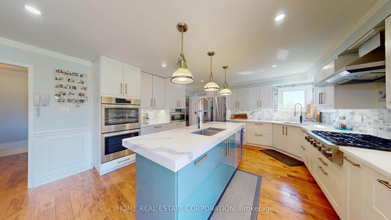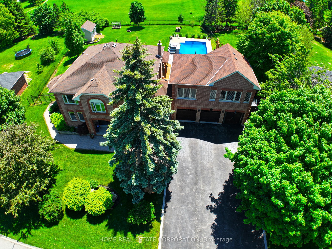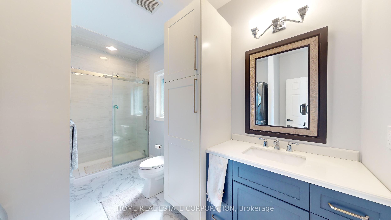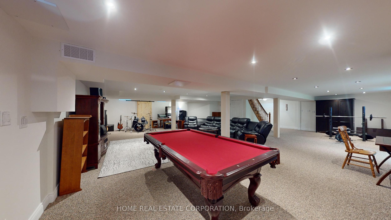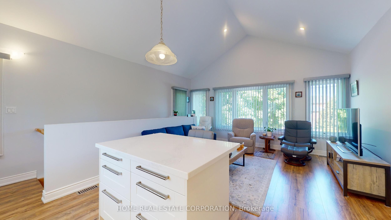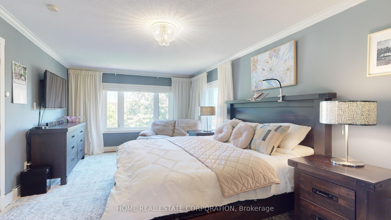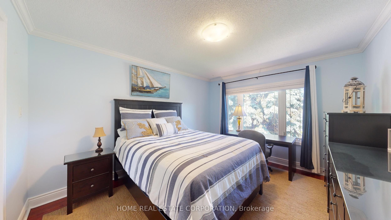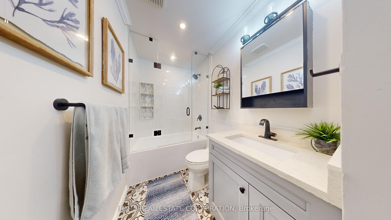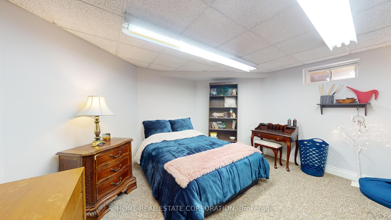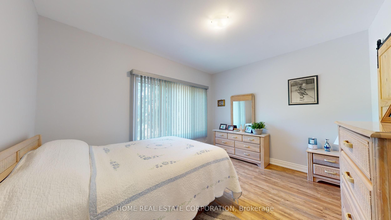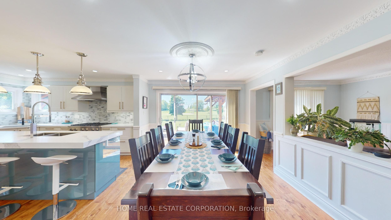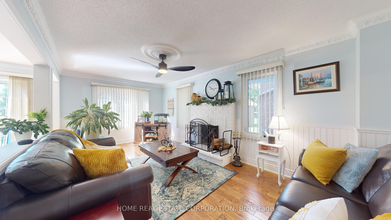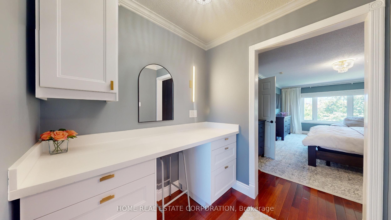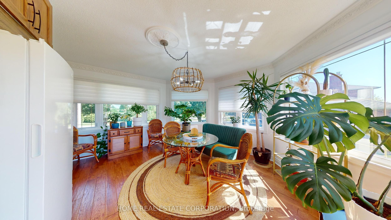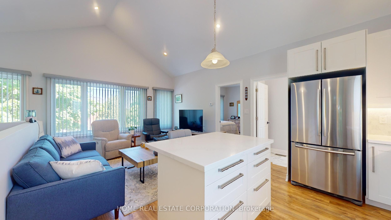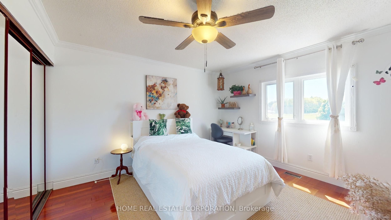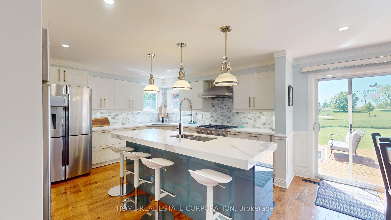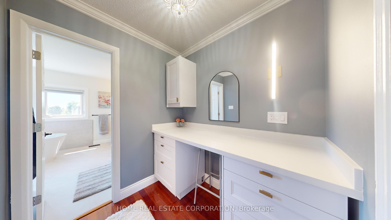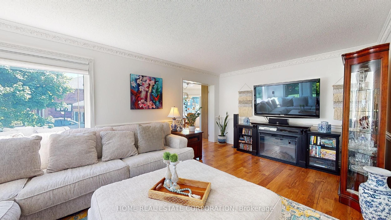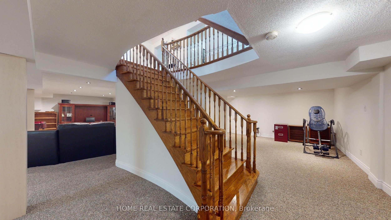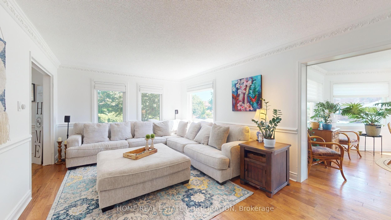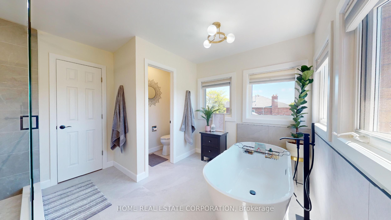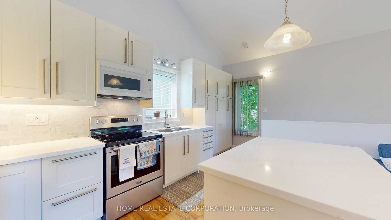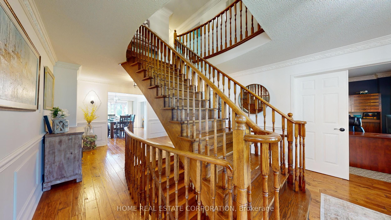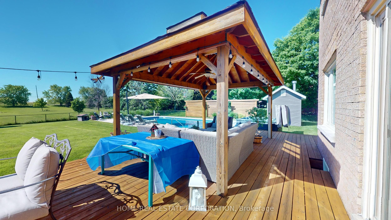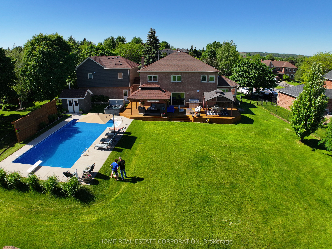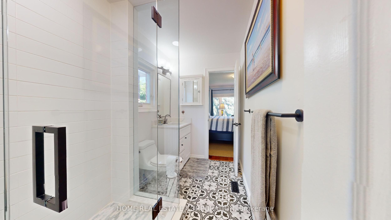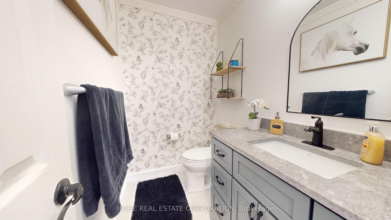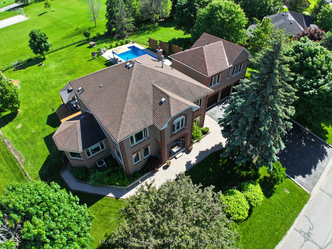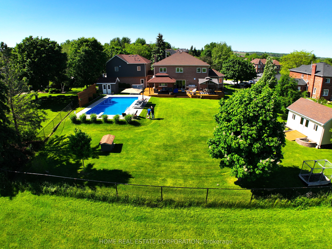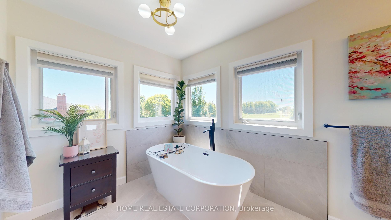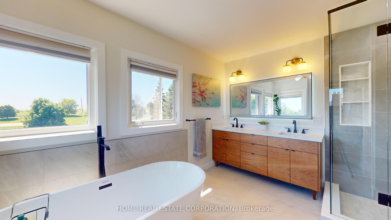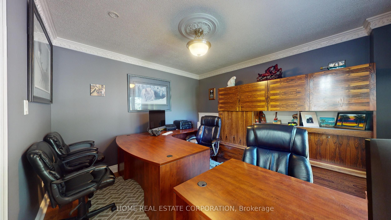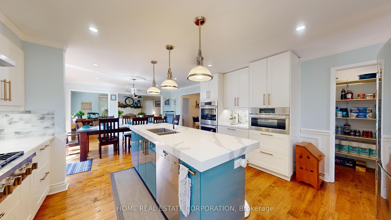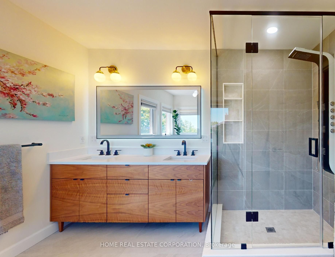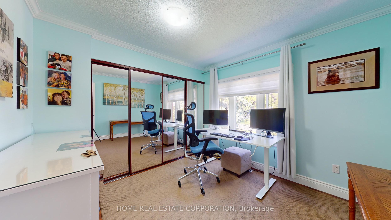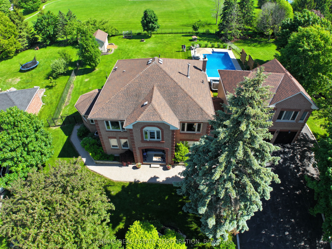
List Price: $2,399,888 3% reduced
14 Hawthorne Road, Mono, L9W 6G7
- By HOME REAL ESTATE CORPORATION
Detached|MLS - #X11947714|Price Change
5 Bed
5 Bath
Attached Garage
Price comparison with similar homes in Mono
Compared to 2 similar homes
29.7% Higher↑
Market Avg. of (2 similar homes)
$1,849,950
Note * Price comparison is based on the similar properties listed in the area and may not be accurate. Consult licences real estate agent for accurate comparison
Room Information
| Room Type | Features | Level |
|---|---|---|
| Dining Room 4.6 x 4.3 m | Large Window, B/I Shelves, Hardwood Floor | Main |
| Kitchen 7.6 x 4.6 m | B/I Appliances, Centre Island, Pantry | Main |
| Living Room 6 x 3.3 m | Fireplace, Crown Moulding, Hardwood Floor | Main |
| Primary Bedroom 6.3 x 3.7 m | 5 Pc Ensuite, Walk-In Closet(s), Hardwood Floor | Second |
| Bedroom 2 6.2 x 3.3 m | Hardwood Floor, 3 Pc Ensuite, Crown Moulding | Second |
| Bedroom 4 3.8 x 3.8 m | Hardwood Floor, Double Closet, Crown Moulding | Second |
| Bedroom 3 5.6 x 3.3 m | Hardwood Floor, Crown Moulding | Second |
Client Remarks
5 br's, 4.5 baths, 2 Kit, 4258 SqFt(MPAC). Cedar Deck w/2 Gazebos for outdoor Living O/L Pool & Hot Tub. Stunning Renovated Kitchen, High end Appliances, Dacor, Miele, Bosche. 28 Cabinets & 28 drawers + fully shelved W/I Pantry. 8' centre island w/ Franke double Sink & Faucet, extra height 3" Quartz counters, Loads of work space, incredibly lit with many lights & under cabinet lighting, 32 Cubic foot Samsung Chef Fridge, 6 Burner Dacor Gas Range for the Master Chef. Italian 10,000 CFM vent for maximum ventilation. This kitchen was designed to flow & Walks out to outdoor Living space. Huge Dining Area in Kitchen for big parties + 8' Breakfast Bar & O/L the Family Room w/ wood fireplace. Wrap around windows in the 2nd dining room w/ extra cabinetry & large freezer, Huge living room for Family TV nights. Private main floor office with Double Doors. Main Floor Laundry loaded w/ cabinetry. 2 closet Hallway to Heated & AC Garage with upgraded doors. All Baths have been renovated. Main Floor Hickory Hand scraped 3/4" Hardwood & upstairs hall & br's have exotic Merbau hardwood. Master Bathroom is renovated 2024 & stunning with no expense spared. True Spa bathroom. Renovated walk in closet & Make up counter. Powered programable WIFI Hunter douglass window coverings. Tons of Storage in this home. Stunning above grade inlaw suite. 20' x 40' Heated inground pool 9' deep with pro built pool shed and top of the line equipment. 256 sqft back yard shop/ raised above grade with pro built ramp and stone gardens, built to last. 60 Head Irrigation system, 12 car driveway & so much more. Backs on Stunning park. Love Where You Live! School Bus stop in Front.
Property Description
14 Hawthorne Road, Mono, L9W 6G7
Property type
Detached
Lot size
.50-1.99 acres
Style
2-Storey
Approx. Area
N/A Sqft
Home Overview
Last check for updates
Virtual tour
N/A
Basement information
Finished
Building size
N/A
Status
In-Active
Property sub type
Maintenance fee
$N/A
Year built
--
Walk around the neighborhood
14 Hawthorne Road, Mono, L9W 6G7Nearby Places

Shally Shi
Sales Representative, Dolphin Realty Inc
English, Mandarin
Residential ResaleProperty ManagementPre Construction
Mortgage Information
Estimated Payment
$0 Principal and Interest
 Walk Score for 14 Hawthorne Road
Walk Score for 14 Hawthorne Road

Book a Showing
Tour this home with Shally
Frequently Asked Questions about Hawthorne Road
Recently Sold Homes in Mono
Check out recently sold properties. Listings updated daily
No Image Found
Local MLS®️ rules require you to log in and accept their terms of use to view certain listing data.
No Image Found
Local MLS®️ rules require you to log in and accept their terms of use to view certain listing data.
No Image Found
Local MLS®️ rules require you to log in and accept their terms of use to view certain listing data.
No Image Found
Local MLS®️ rules require you to log in and accept their terms of use to view certain listing data.
No Image Found
Local MLS®️ rules require you to log in and accept their terms of use to view certain listing data.
No Image Found
Local MLS®️ rules require you to log in and accept their terms of use to view certain listing data.
No Image Found
Local MLS®️ rules require you to log in and accept their terms of use to view certain listing data.
No Image Found
Local MLS®️ rules require you to log in and accept their terms of use to view certain listing data.
Check out 100+ listings near this property. Listings updated daily
See the Latest Listings by Cities
1500+ home for sale in Ontario
