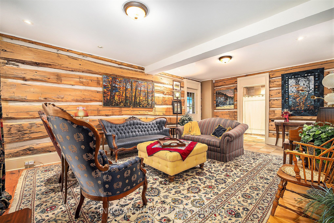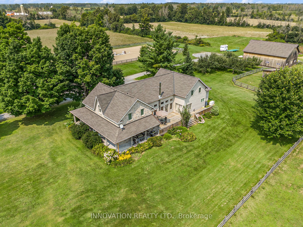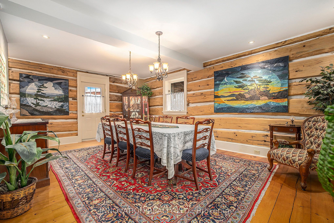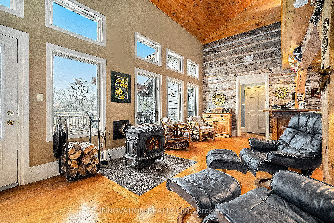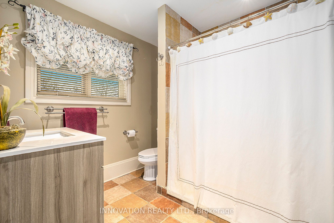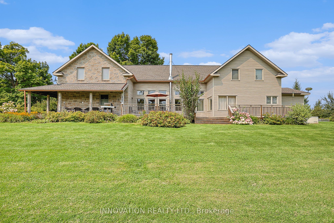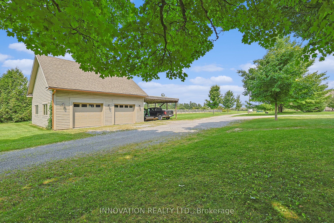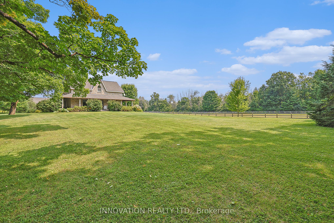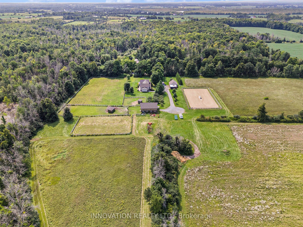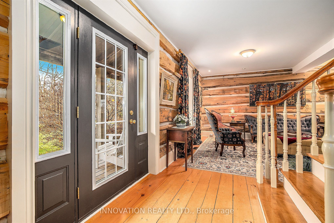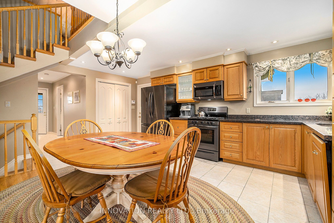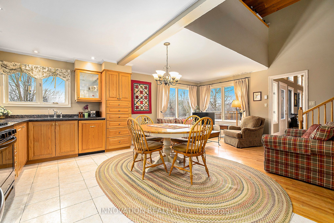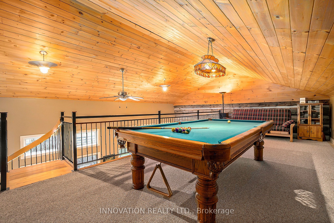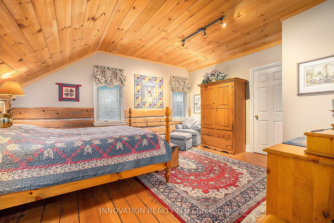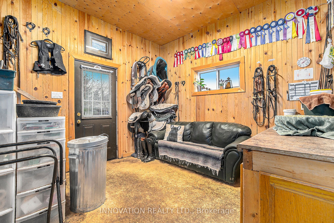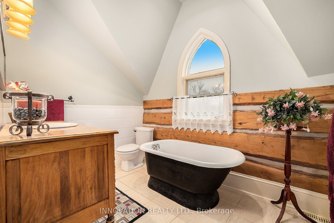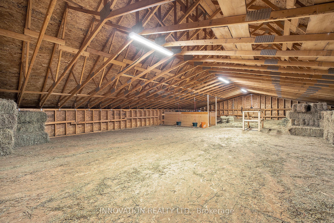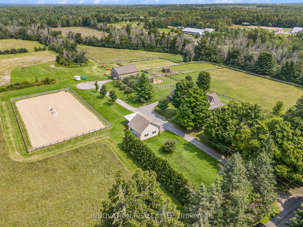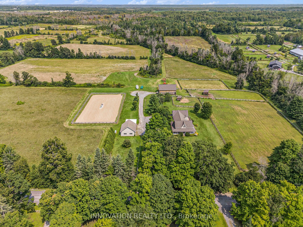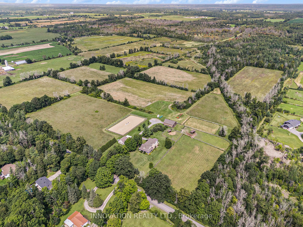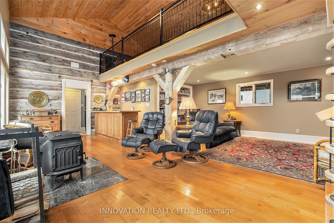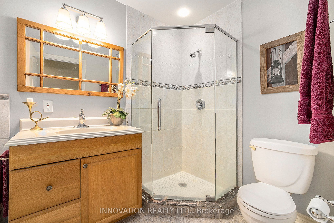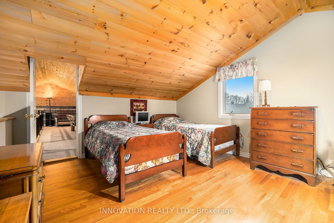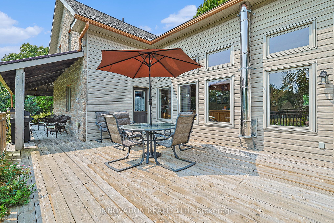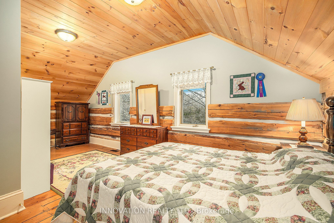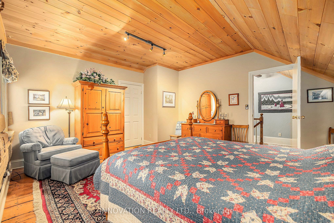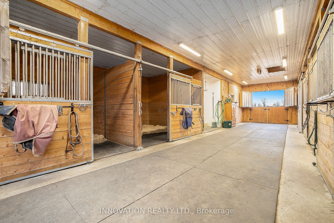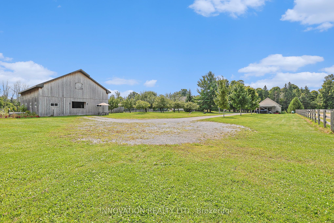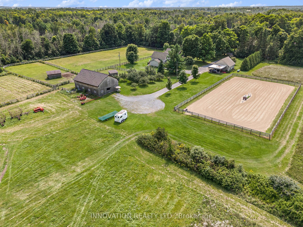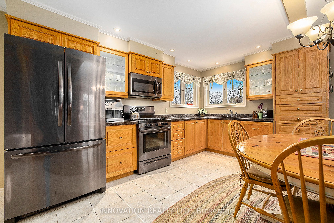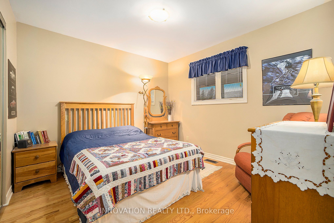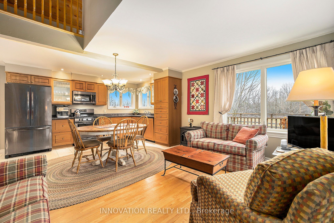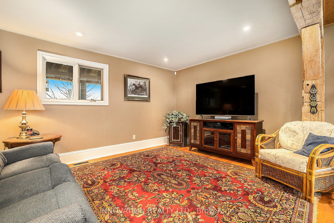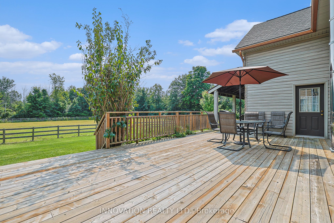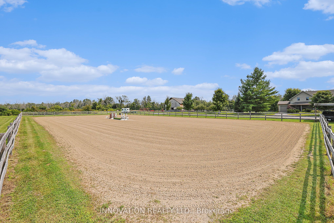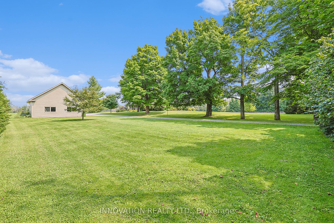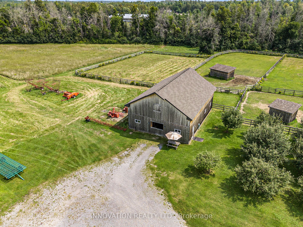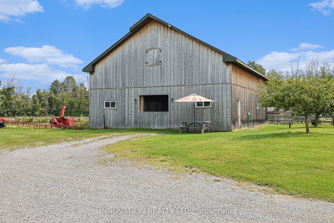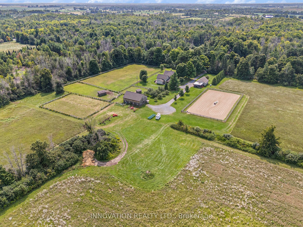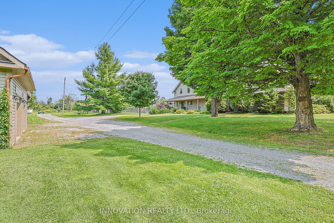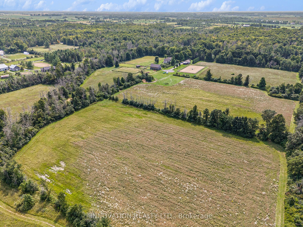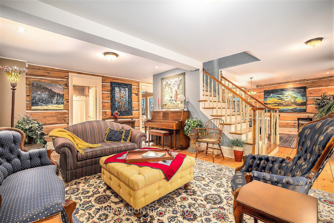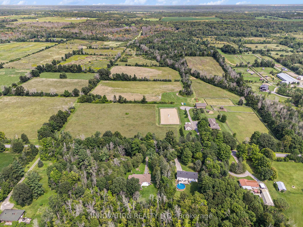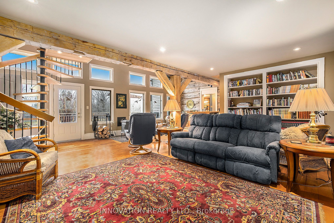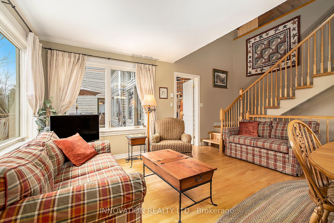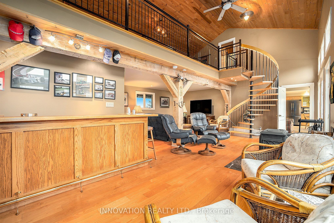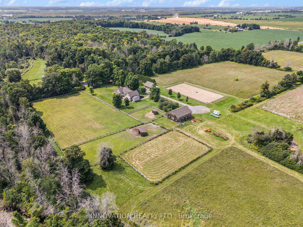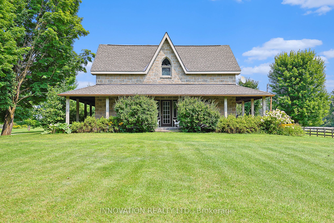
List Price: $2,100,000
554 Ramsay Concession 12 Route, Mississippi Mills, K0A 1A0
- By INNOVATION REALTY LTD.
Detached|MLS - #X12070933|Sold Conditional
3 Bed
3 Bath
3000-3500 Sqft.
Attached Garage
Price comparison with similar homes in Mississippi Mills
Compared to 7 similar homes
118.8% Higher↑
Market Avg. of (7 similar homes)
$959,794
Note * Price comparison is based on the similar properties listed in the area and may not be accurate. Consult licences real estate agent for accurate comparison
Room Information
| Room Type | Features | Level |
|---|---|---|
| Bedroom 3.13 x 3.27 m | Main | |
| Kitchen 5.53 x 3 m | Main | |
| Living Room 5.48 x 6.37 m | Main | |
| Dining Room 4.14 x 6.37 m | Main | |
| Primary Bedroom 4.14 x 4.72 m | Second | |
| Bedroom 3.12 x 6.37 m | Second |
Client Remarks
Welcome home to the perfect blend of country charm, modern amenities, & equestrian excellence. Beautiful spacious three bedroom, three bathroom home w/ single attached garage, on 150 Acres, 6 Stall Barn w/ wash stall, heated tack room & hay loft, services include power (with backup) hot & cold water & high-speed WiFi, surveillance cameras in stables, multiple paddocks & loafing sheds (all constructed in 2016), professionally engineered 100 ft x 200 ft Sand Riding Ring (in 2017), a double detached heated garage w/ loft, plus a double-covered carport! Front & side entry from wrap-around porch, main level features full bathroom inside side entry, bedroom, country kitchen w/ granite countertops, a cozy sitting area, & direct access to single car attached garage. Floor plan flows beautifully into family rm w/ spiral staircase leading to loft area up top. There is also a wet bar, then it opens up into dining room & living room w/ another 3 pce bathroom. Premium flooring throughout (mix of pine & tile) for stylish & durable finish. Second level features Primary Bdrm, another good sized bdrm, three piece bathroom, & bonus/recreation rm on second level above kitchen. Inviting Outdoor Spaces w/ wrap-around porch, expansive back deck & beautifully maintained perennial gardens. Scenic Trails w/ several kms of walking & riding trails winding through the property. Small Orchard! Modern water systems (drilled well w/ recent water test on file, water softener, UV filtration, & reverse osmosis treatment). Hot water on demand w/ the energy efficient boiler system providing instant hot water. Reliable backup power (14 KW Generac automatic generator powers both the home & stables). Efficient Heating w/ on-the-wall boiler system with heat exchanger, 2/3 Heated FLR in Basement. Ample Propane Supply (1893 L 500-gallon propane tank w/ remote cellular monitoring for convenience). Year-Round Comfort (Central AC & a Jotul F500 wood stove for cozy winter nights). Move-in ready. Don't miss out!
Property Description
554 Ramsay Concession 12 Route, Mississippi Mills, K0A 1A0
Property type
Detached
Lot size
100 + acres
Style
2-Storey
Approx. Area
N/A Sqft
Home Overview
Basement information
Unfinished
Building size
N/A
Status
In-Active
Property sub type
Maintenance fee
$N/A
Year built
--
Walk around the neighborhood
554 Ramsay Concession 12 Route, Mississippi Mills, K0A 1A0Nearby Places

Shally Shi
Sales Representative, Dolphin Realty Inc
English, Mandarin
Residential ResaleProperty ManagementPre Construction
Mortgage Information
Estimated Payment
$0 Principal and Interest
 Walk Score for 554 Ramsay Concession 12 Route
Walk Score for 554 Ramsay Concession 12 Route

Book a Showing
Tour this home with Shally
Frequently Asked Questions about Ramsay Concession 12 Route
Recently Sold Homes in Mississippi Mills
Check out recently sold properties. Listings updated daily
No Image Found
Local MLS®️ rules require you to log in and accept their terms of use to view certain listing data.
No Image Found
Local MLS®️ rules require you to log in and accept their terms of use to view certain listing data.
No Image Found
Local MLS®️ rules require you to log in and accept their terms of use to view certain listing data.
No Image Found
Local MLS®️ rules require you to log in and accept their terms of use to view certain listing data.
No Image Found
Local MLS®️ rules require you to log in and accept their terms of use to view certain listing data.
No Image Found
Local MLS®️ rules require you to log in and accept their terms of use to view certain listing data.
No Image Found
Local MLS®️ rules require you to log in and accept their terms of use to view certain listing data.
No Image Found
Local MLS®️ rules require you to log in and accept their terms of use to view certain listing data.
Check out 100+ listings near this property. Listings updated daily
See the Latest Listings by Cities
1500+ home for sale in Ontario
