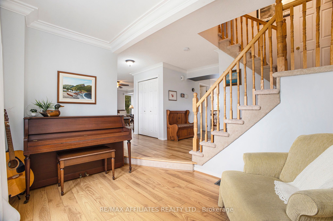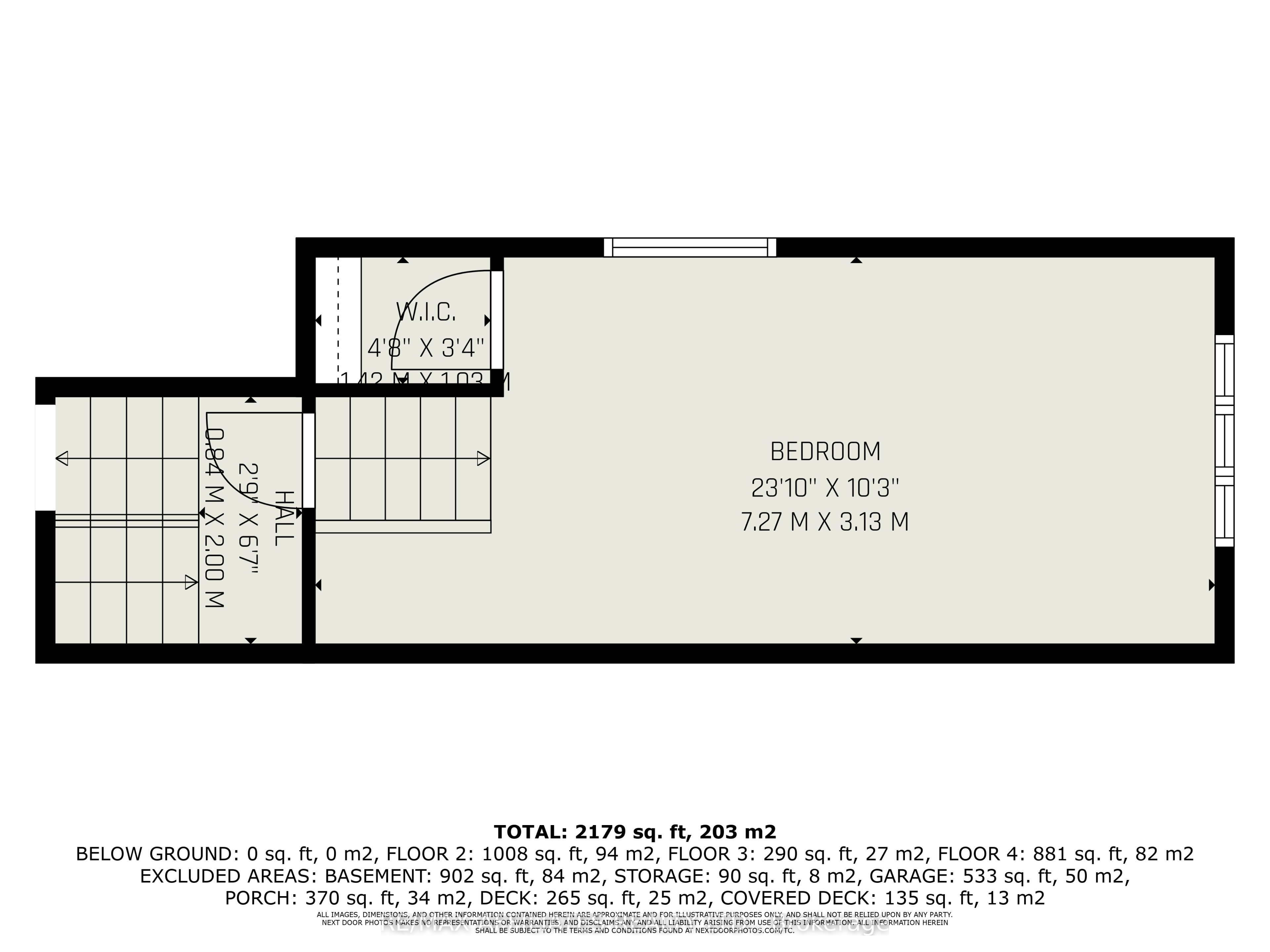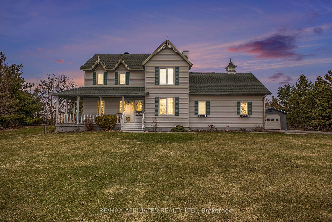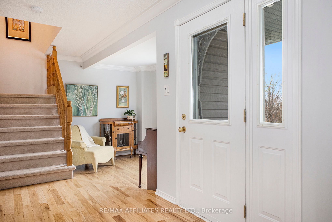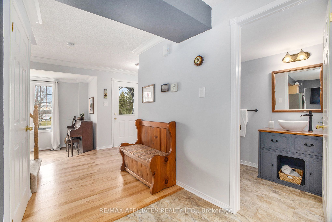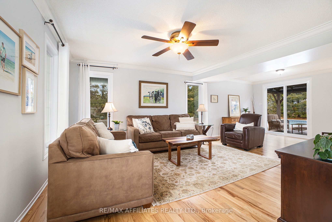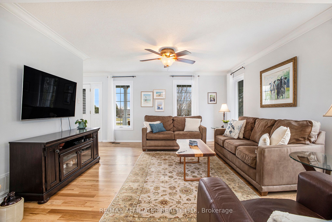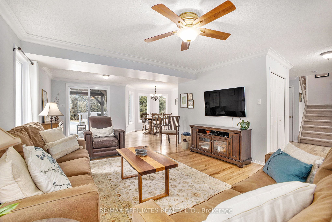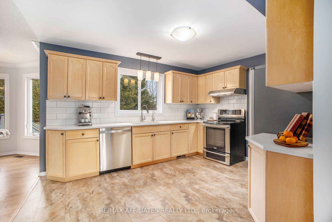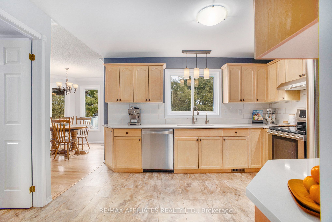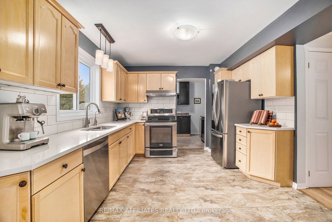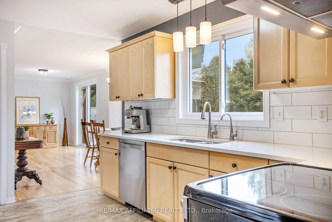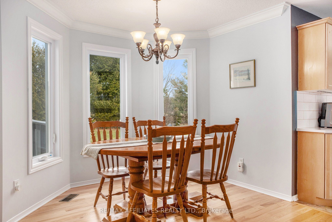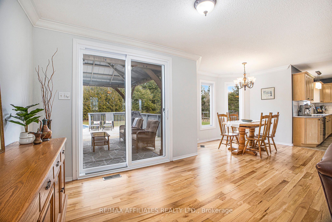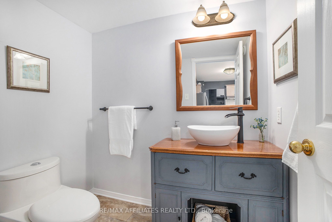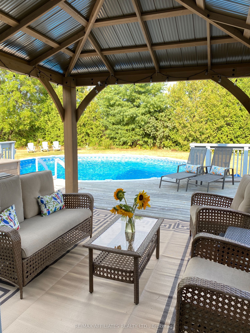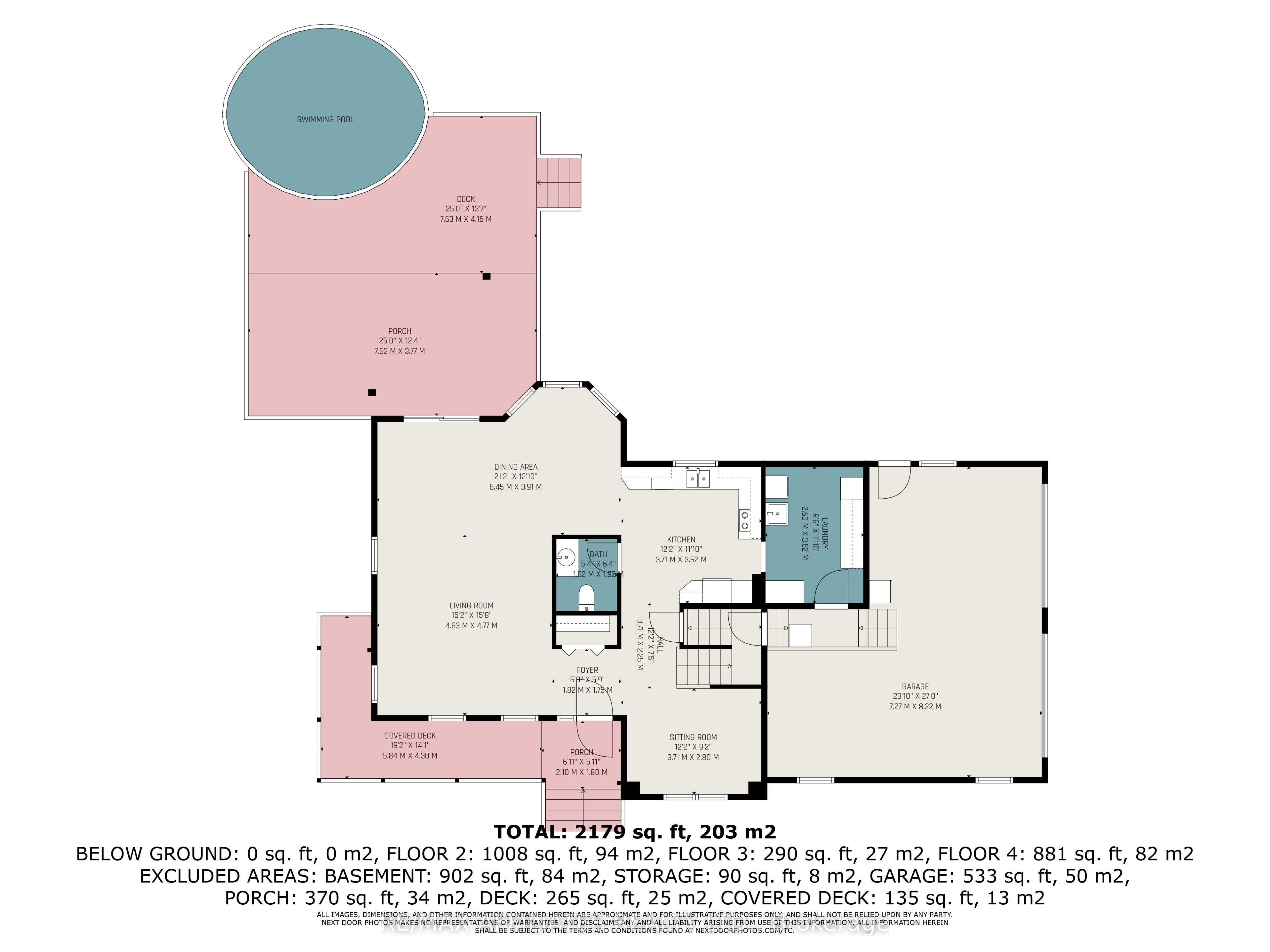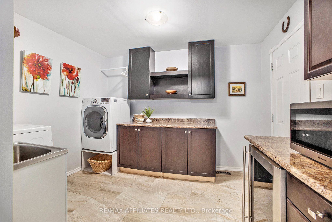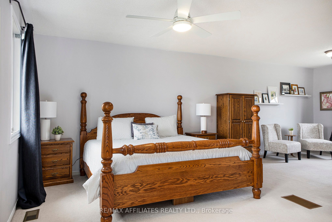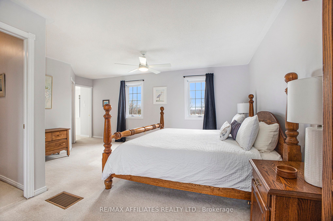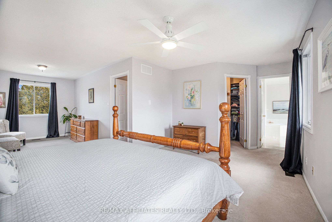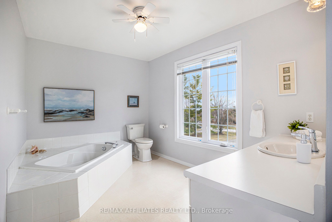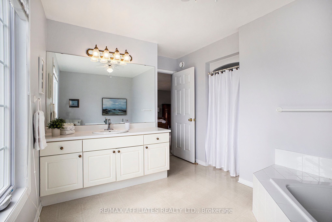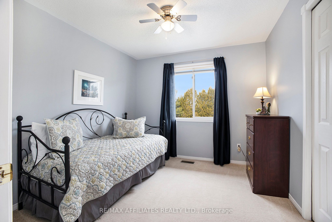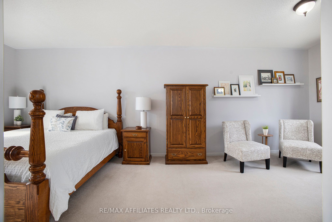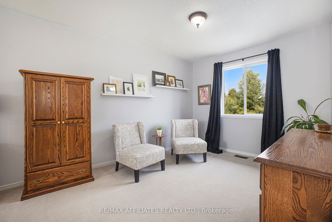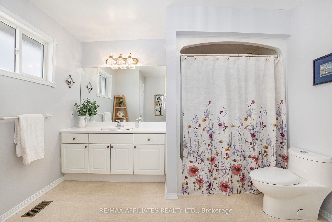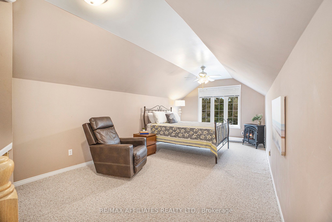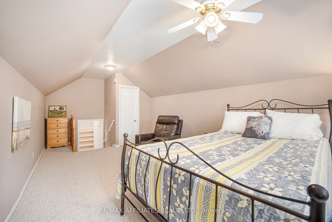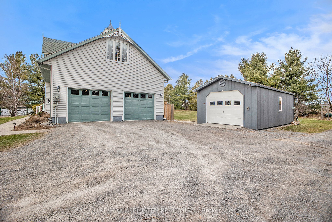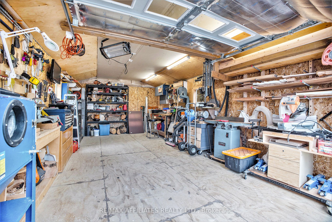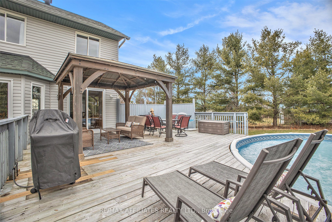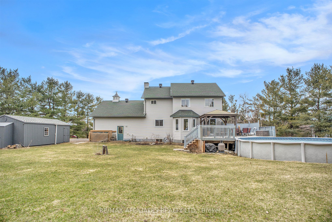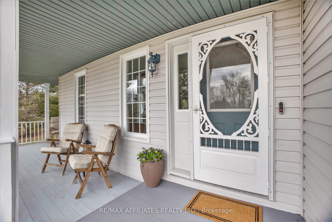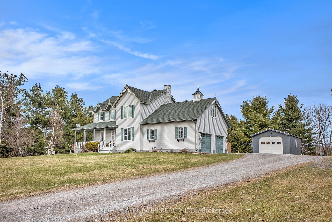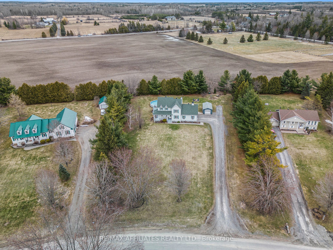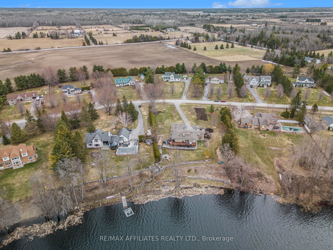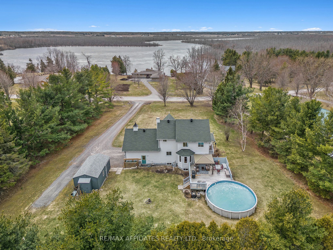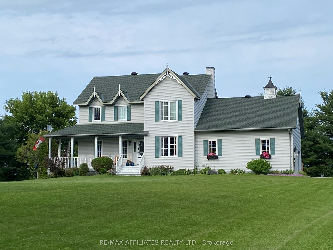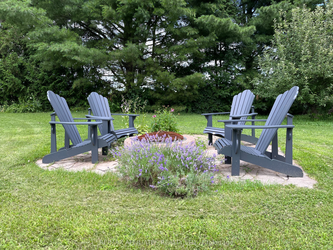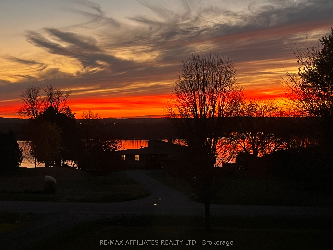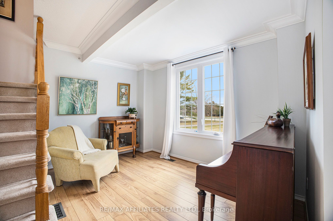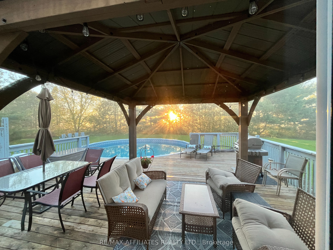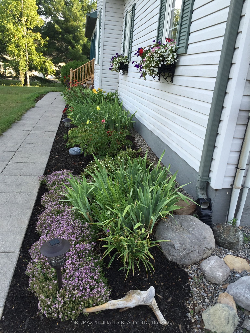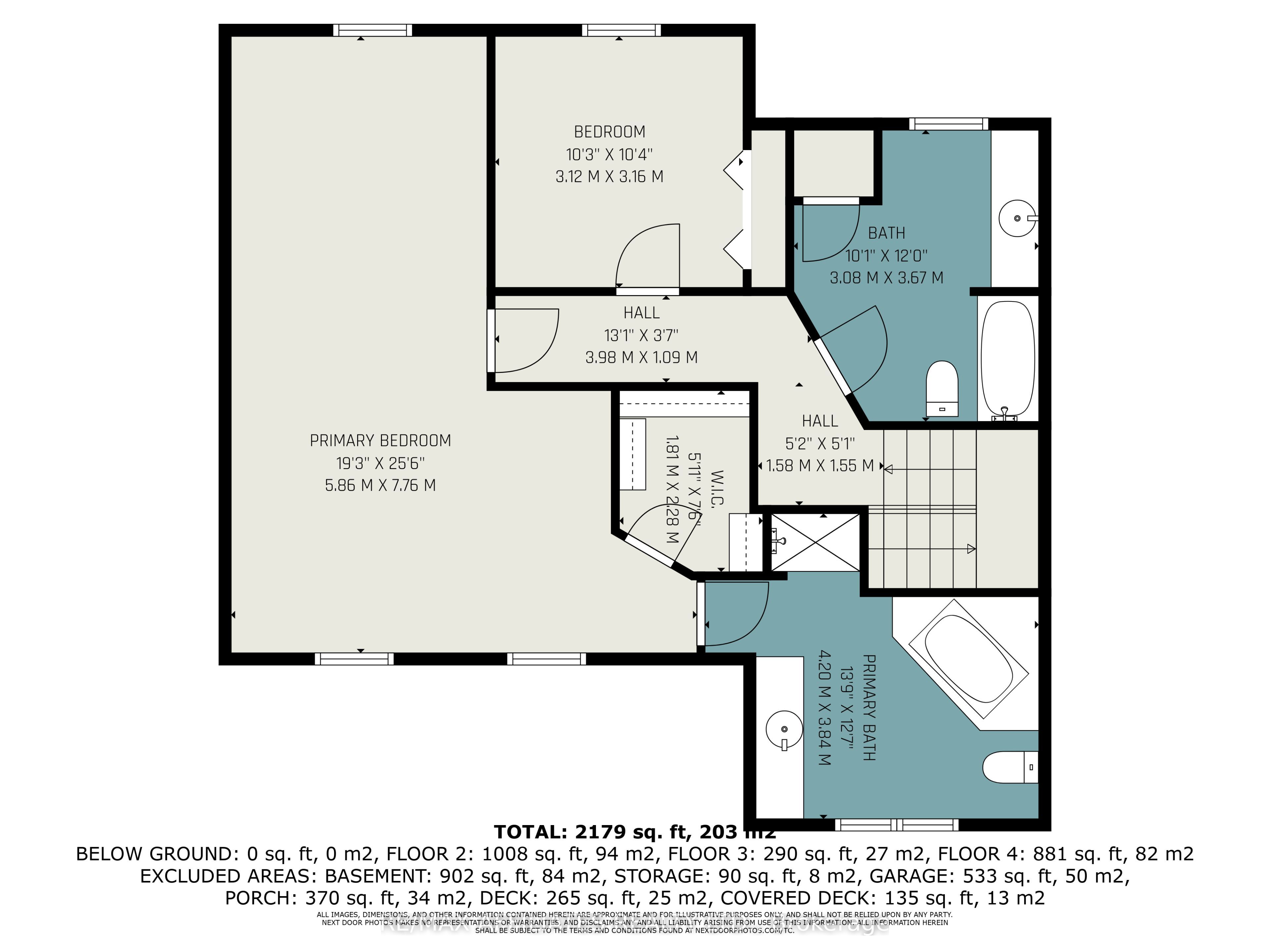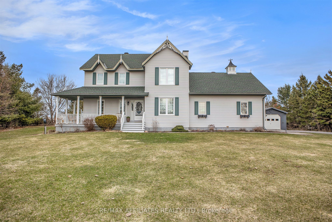
List Price: $899,800
158 Hillcrest Drive, Mississippi Mills, K0A 1A0
- By RE/MAX AFFILIATES REALTY LTD.
Detached|MLS - #X12085793|Sold Conditional
3 Bed
3 Bath
1500-2000 Sqft.
143.57 x 212 Feet
Attached Garage
Price comparison with similar homes in Mississippi Mills
Compared to 8 similar homes
-17.6% Lower↓
Market Avg. of (8 similar homes)
$1,091,708
Note * Price comparison is based on the similar properties listed in the area and may not be accurate. Consult licences real estate agent for accurate comparison
Room Information
| Room Type | Features | Level |
|---|---|---|
| Living Room 4.63 x 4.77 m | Main | |
| Dining Room 6.45 x 3.91 m | Main | |
| Kitchen 3.71 x 3.62 m | Main | |
| Bedroom 7.27 x 3.13 m | Second | |
| Primary Bedroom 5.86 x 7.76 m | Third | |
| Bedroom 3.12 x 3.16 m | Third |
Client Remarks
Welcome to a home that perfectly blends comfort, convenience, and family-focused living ideally located on a quiet, cul-de-sac street just minutes from Hwy7 for an easy commute into Ottawa. With thoughtful design, beautiful updates, and unbeatable outdoor amenities, this property offers everything today's busy families are looking for. From the inviting front porch, enjoy your morning coffee with peaceful river views, and unwind in the evening with uninterrupted sunsets and daily reminder of the beauty that surrounds you. The homes curb appeal shines with its well-kept exterior, mature trees, and double driveway offering ample parking. Step inside to discover rich hardwood floors, fresh neutral tones, and an open, airy layout filled with natural light. The main living room is warm and welcoming, flowing seamlessly into a bonus sitting area ideal for flex space for a playroom, reading nook, or extra lounge area for family time. The heart of the home is the kitchen, which opens to the casual dining space, making it easy to stay connected during busy mornings or relaxed evening meals. With abundant cabinetry, updated appliances, and garden views, this space is both functional and family-friendly. Upstairs, you'll find spacious bedrooms with large closets, and a primary suite complete with a private ensuite and walk-in closet. The home's layout offers the flexibility modern families need, whether you're working from home, hosting guests, or simply craving room to grow. Step outside to your backyard , featuring a large above-ground pool, expansive deck, and plenty of space to relax, entertain, or let the kids play. The detached heated workshop is a rare bonus - ideal for hobbyists, storage, or a home-based business.With the river and boat launch just a short walk away, and quick access to Hwy7, this home delivers the perfect balance of peaceful living and practical convenience. A true lifestyle property move-in ready, family-friendly, and close to everything that matters
Property Description
158 Hillcrest Drive, Mississippi Mills, K0A 1A0
Property type
Detached
Lot size
N/A acres
Style
2-Storey
Approx. Area
N/A Sqft
Home Overview
Basement information
Unfinished
Building size
N/A
Status
In-Active
Property sub type
Maintenance fee
$N/A
Year built
2024
Walk around the neighborhood
158 Hillcrest Drive, Mississippi Mills, K0A 1A0Nearby Places

Shally Shi
Sales Representative, Dolphin Realty Inc
English, Mandarin
Residential ResaleProperty ManagementPre Construction
Mortgage Information
Estimated Payment
$0 Principal and Interest
 Walk Score for 158 Hillcrest Drive
Walk Score for 158 Hillcrest Drive

Book a Showing
Tour this home with Shally
Frequently Asked Questions about Hillcrest Drive
Recently Sold Homes in Mississippi Mills
Check out recently sold properties. Listings updated daily
No Image Found
Local MLS®️ rules require you to log in and accept their terms of use to view certain listing data.
No Image Found
Local MLS®️ rules require you to log in and accept their terms of use to view certain listing data.
No Image Found
Local MLS®️ rules require you to log in and accept their terms of use to view certain listing data.
No Image Found
Local MLS®️ rules require you to log in and accept their terms of use to view certain listing data.
No Image Found
Local MLS®️ rules require you to log in and accept their terms of use to view certain listing data.
No Image Found
Local MLS®️ rules require you to log in and accept their terms of use to view certain listing data.
No Image Found
Local MLS®️ rules require you to log in and accept their terms of use to view certain listing data.
No Image Found
Local MLS®️ rules require you to log in and accept their terms of use to view certain listing data.
Check out 100+ listings near this property. Listings updated daily
See the Latest Listings by Cities
1500+ home for sale in Ontario
