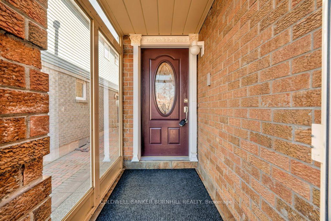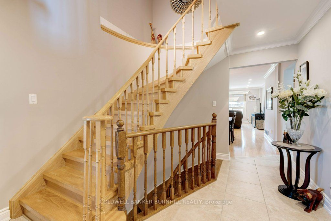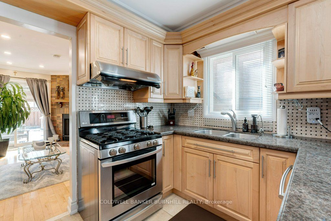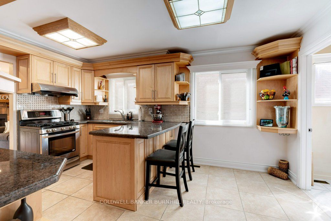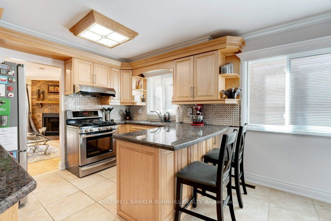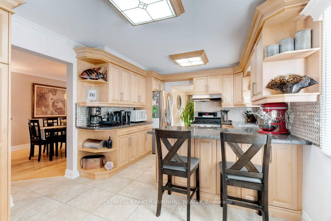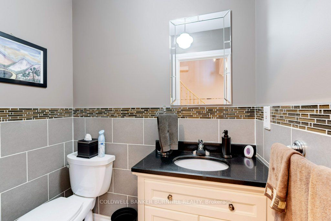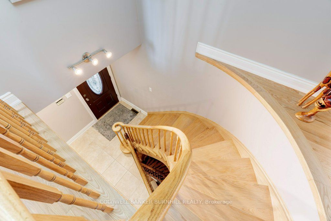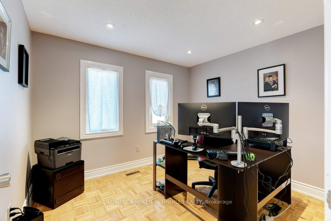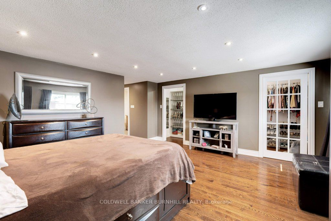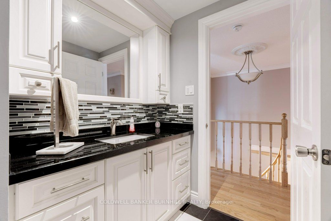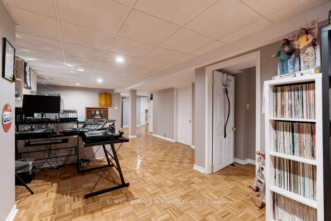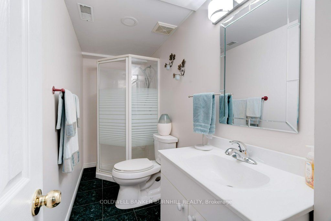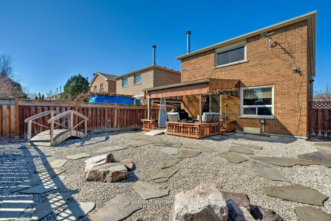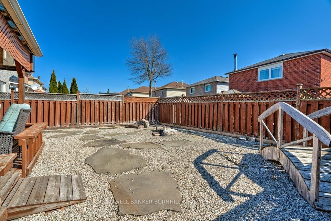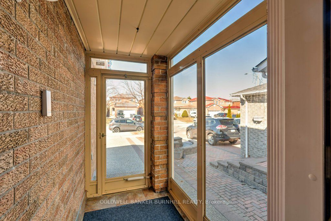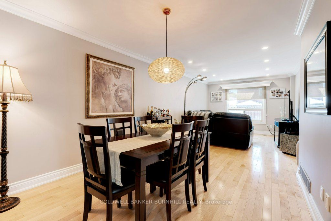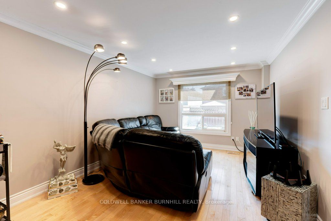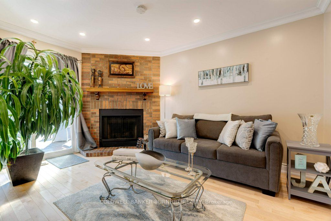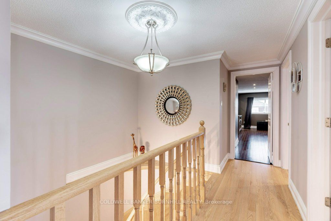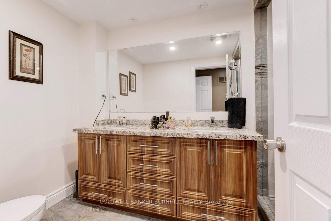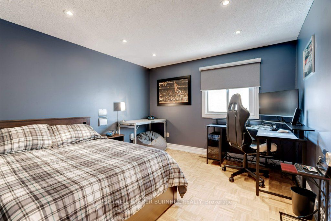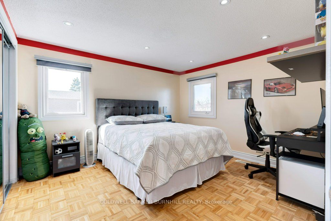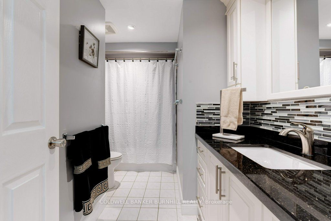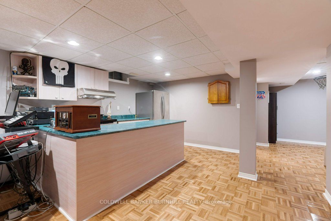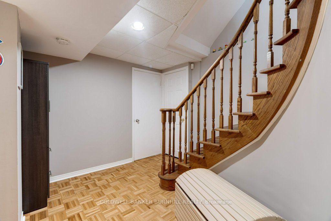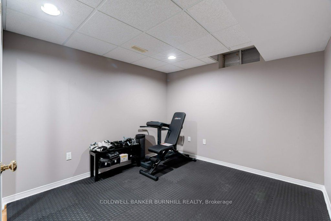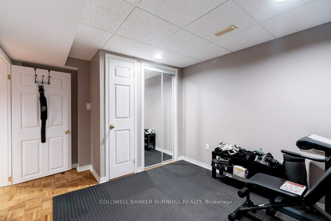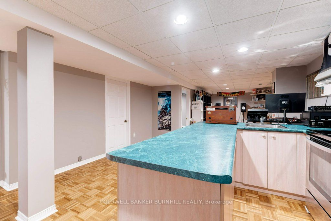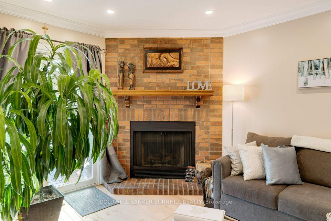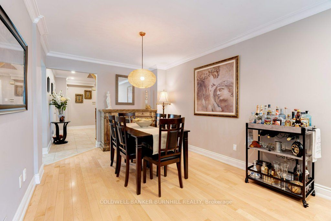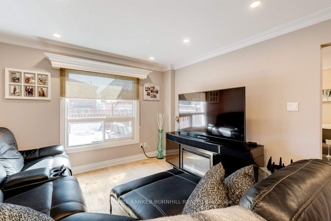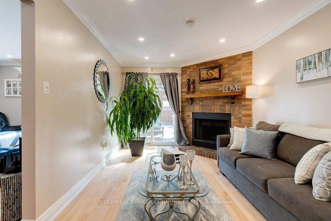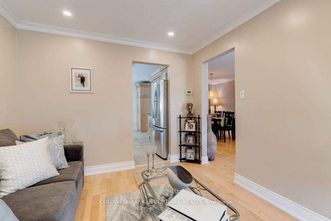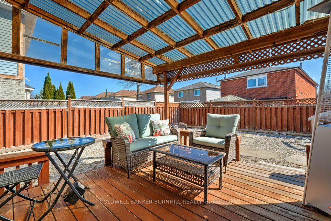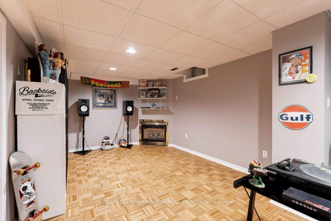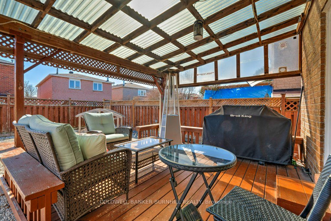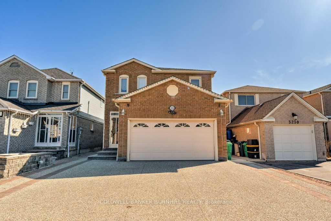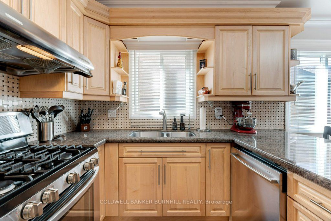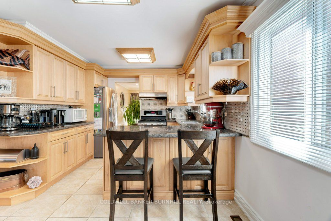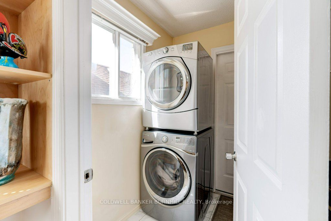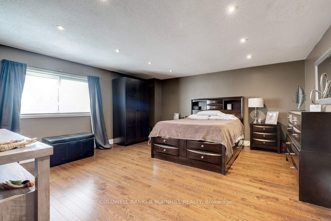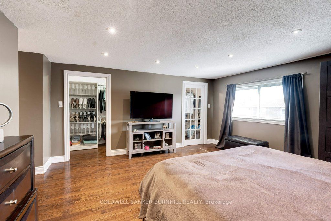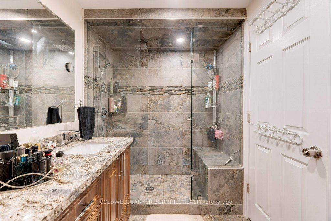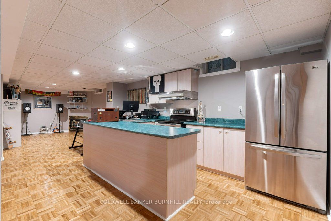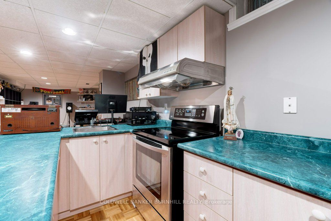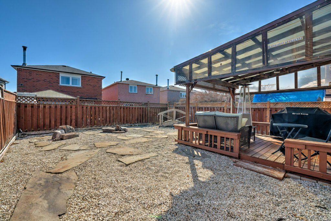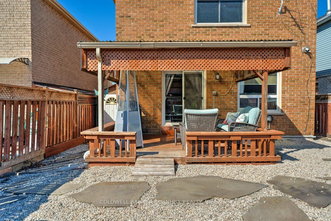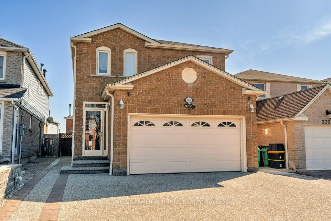
Open House Apr 27, 2025
List Price: $1,349,900
3226 Valcourt Crescent, Mississauga, L5L 5J2
- By COLDWELL BANKER BURNHILL REALTY
Detached|MLS - #W12037776|New
5 Bed
4 Bath
2000-2500 Sqft.
Attached Garage
Price comparison with similar homes in Mississauga
Compared to 105 similar homes
-27.2% Lower↓
Market Avg. of (105 similar homes)
$1,853,564
Note * Price comparison is based on the similar properties listed in the area and may not be accurate. Consult licences real estate agent for accurate comparison
Room Information
| Room Type | Features | Level |
|---|---|---|
| Living Room 4.24 x 3.41 m | Main | |
| Dining Room 3.8 x 3.09 m | Main | |
| Kitchen 4.73 x 3.28 m | Main | |
| Primary Bedroom 5.1 x 4.76 m | Second | |
| Bedroom 2 3.37 x 3.31 m | Second | |
| Bedroom 3 3.38 x 3.74 m | Second | |
| Bedroom 4 3.09 x 2.68 m | Second | |
| Kitchen 2.07 x 3.82 m | Basement |
Client Remarks
Welcome Home to this lovely 4+1 detached home, ideally situated in a family-friendly neighborhood! Upon entering, you are welcomed by a covered vestibule that leads to a large foyer. The heart of the home lies in the bright & open eat-in kit, equipped with a s/s appliance package, ensuring a delightful culinary experience. The large formal living & dining rooms offer hardwood & oversized windows, allowing an abundance of natural light. The quaint family room, featuring a charming wood-burning fireplace, provides a cozy retreat, while sliding doors seamlessly connect to a lovely outdoor patio. Venturing to the upper lvl, you will discover 4 generous bedrooms. The primary suite boasts a lavish 4pc ensuite bath complete w/a glass-enclosed stand-up shower, double vanity, & expansive triple-wide walk-in closet. The additional 3 spacious bedrooms, each featuring dbl closets & large windows, offer comfort and versatility. This level is further enhanced by a 4pc bath, featuring a tub-shower combo. The completely finished lower lvl is a true gem, offering a full kitchen, w/s/s appliances. This space comprises a large bedroom & rec room, complete w/ gas fp, providing an exceptional opportunity for an in-law suite or a tranquil retreat for teenagers or grandparents. Additionally, the lower level features a 3pc w/stand-up shower for added convenience. Step outside to the fully fenced backyard, designed for minimal maintenance, featuring a covered deck. The home also boasts main floor laundry w/direct access to the dbl car garage. Triple car parking available, complemented by an aggregate driveway & walkway, this residence embodies both functionality and style. Dont miss this remarkable opportunity to secure a detached home in this exceptional area, conveniently located within walking distance to shopping, dining, and recreational amenities, while also offering quick access to major highways. This residence is not merely a house; it is a cherished home waiting to welcome you.
Property Description
3226 Valcourt Crescent, Mississauga, L5L 5J2
Property type
Detached
Lot size
N/A acres
Style
2-Storey
Approx. Area
N/A Sqft
Home Overview
Last check for updates
Virtual tour
N/A
Basement information
Finished,Full
Building size
N/A
Status
In-Active
Property sub type
Maintenance fee
$N/A
Year built
--
Walk around the neighborhood
3226 Valcourt Crescent, Mississauga, L5L 5J2Nearby Places

Shally Shi
Sales Representative, Dolphin Realty Inc
English, Mandarin
Residential ResaleProperty ManagementPre Construction
Mortgage Information
Estimated Payment
$0 Principal and Interest
 Walk Score for 3226 Valcourt Crescent
Walk Score for 3226 Valcourt Crescent

Book a Showing
Tour this home with Shally
🏠 Open House Times
Frequently Asked Questions about Valcourt Crescent
Recently Sold Homes in Mississauga
Check out recently sold properties. Listings updated daily
No Image Found
Local MLS®️ rules require you to log in and accept their terms of use to view certain listing data.
No Image Found
Local MLS®️ rules require you to log in and accept their terms of use to view certain listing data.
No Image Found
Local MLS®️ rules require you to log in and accept their terms of use to view certain listing data.
No Image Found
Local MLS®️ rules require you to log in and accept their terms of use to view certain listing data.
No Image Found
Local MLS®️ rules require you to log in and accept their terms of use to view certain listing data.
No Image Found
Local MLS®️ rules require you to log in and accept their terms of use to view certain listing data.
No Image Found
Local MLS®️ rules require you to log in and accept their terms of use to view certain listing data.
No Image Found
Local MLS®️ rules require you to log in and accept their terms of use to view certain listing data.
Check out 100+ listings near this property. Listings updated daily
See the Latest Listings by Cities
1500+ home for sale in Ontario
