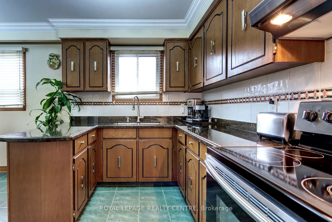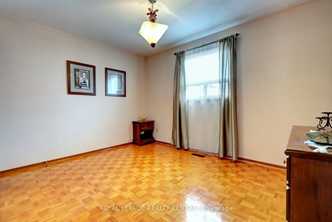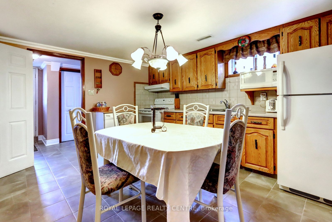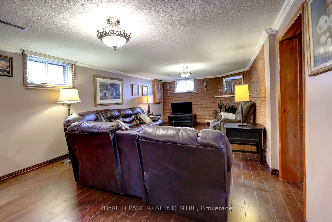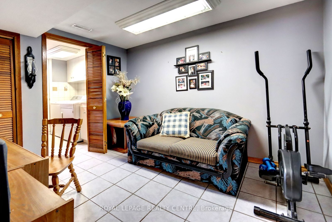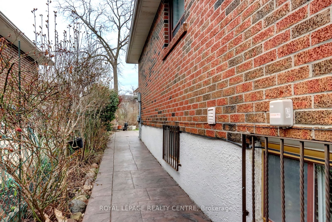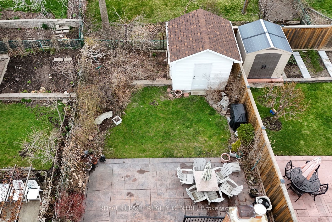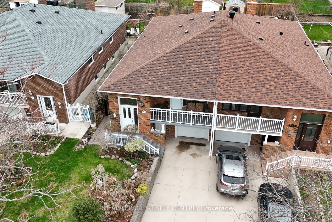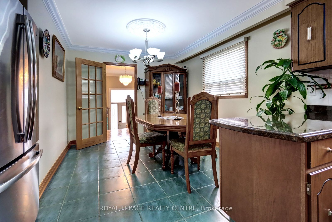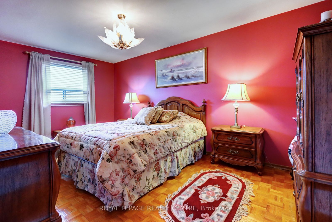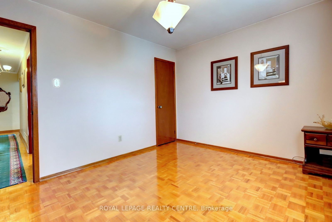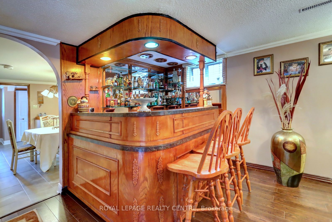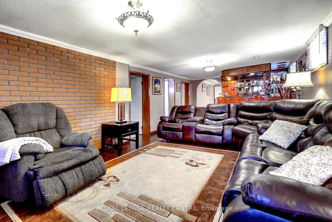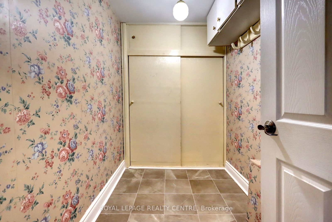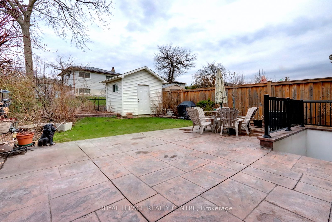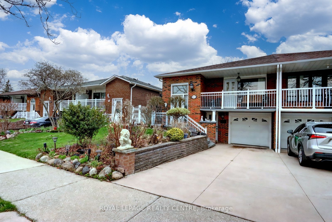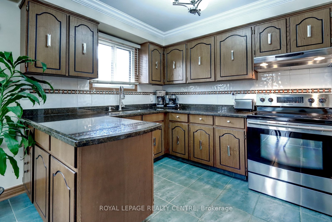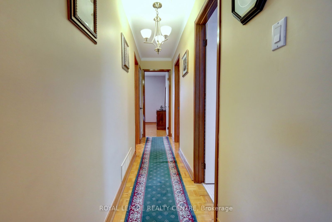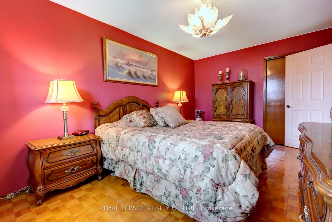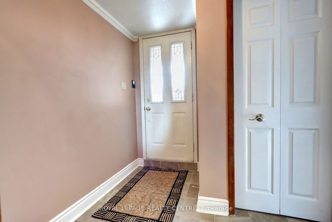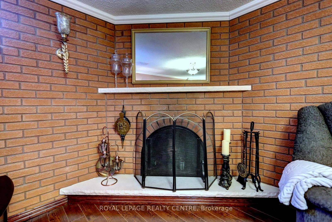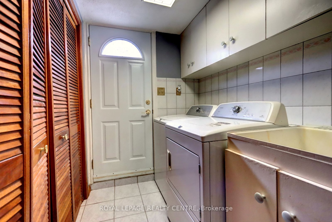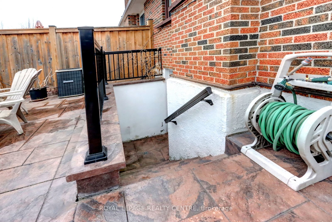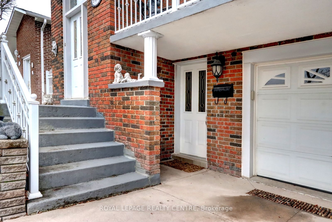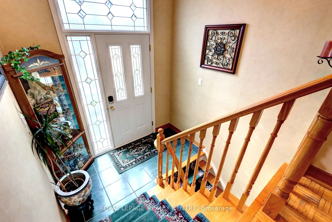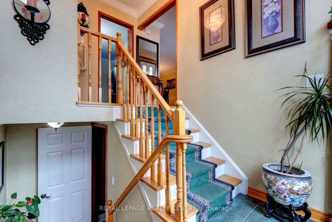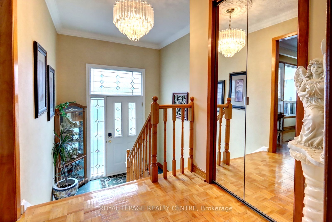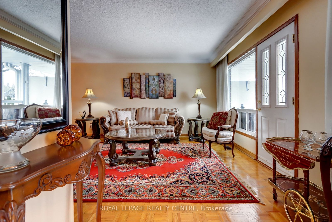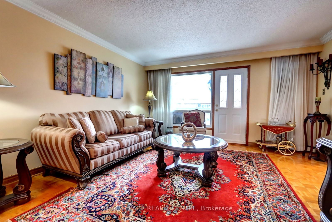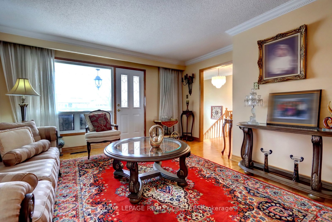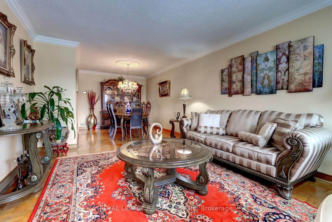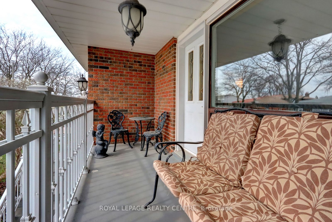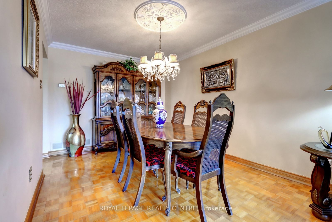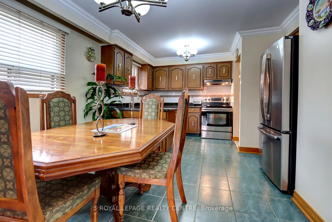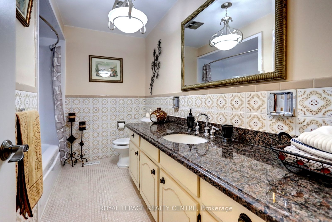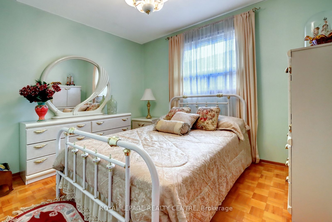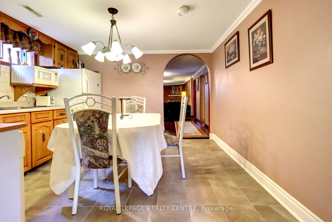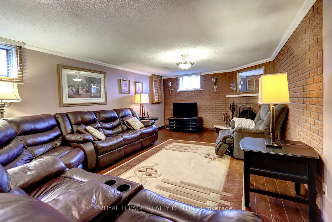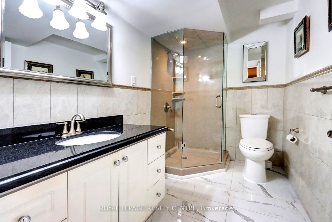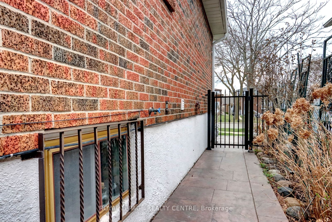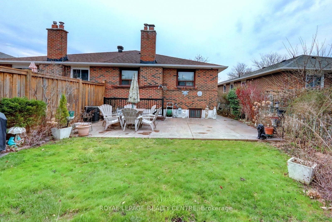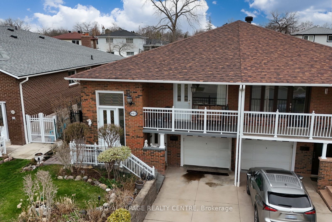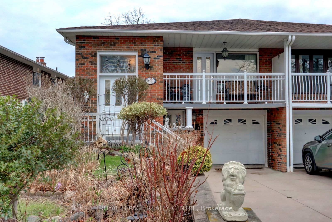
List Price: $948,000
901 Blairholm Avenue, Mississauga, L5C 1G5
- By ROYAL LEPAGE REALTY CENTRE
Semi-Detached |MLS - #W12115117|New
3 Bed
2 Bath
1100-1500 Sqft.
Lot Size: 29.98 x 124.92 Feet
Built-In Garage
Price comparison with similar homes in Mississauga
Compared to 21 similar homes
0.1% Higher↑
Market Avg. of (21 similar homes)
$947,395
Note * Price comparison is based on the similar properties listed in the area and may not be accurate. Consult licences real estate agent for accurate comparison
Room Information
| Room Type | Features | Level |
|---|---|---|
| Kitchen 5.46 x 3 m | Ceramic Floor, Stainless Steel Appl, Granite Counters | Ground |
| Living Room 4.7 x 3.75 m | Parquet, Combined w/Dining, W/O To Balcony | Ground |
| Dining Room 3.1 x 3 m | Parquet, Moulded Ceiling, Open Concept | Ground |
| Primary Bedroom 5 x 3.3 m | Parquet, Overlooks Backyard, Large Closet | Ground |
| Bedroom 2 3.77 x 3 m | Parquet, Overlook Patio, Large Closet | Ground |
| Bedroom 3 3.2 x 2.82 m | Parquet, Casement Windows, Closet | Ground |
| Kitchen 3.83 x 3.68 m | Ceramic Floor, Family Size Kitchen, Backsplash | Basement |
Client Remarks
Welcome to This Lovely and Well Maintained Family Home in the "Erindale" Neighbourhood! An Absolute "Gem" of a Property. This all Brick 3 Bedroom "Bungalow" Boasts Large Principal Rooms. Spacious Combination Living and Dining Rooms with Walk-Out to Fantastic Balcony Overlooking Front Yard. Highly Functional Kitchen with Family Sized Breakfast Area, and Stainless Steel Appliances. Features a Surprisingly Large Primary Bedroom Overlooking Private Backyard with Patio and Gardens. Full 4 Piece Main Floor Bathroom was Upgraded with New Bathtub and Wall Liner (2016). Separate Entrance from Driveway to Ground Level Finished Basement with 2nd Kitchen, Rec Room with Gorgeous Wet Bar and Floor to Ceiling Brick Wood Fireplace. Updated 3 Piece Bathroom, Storage Room with Built-In Shelves, Cabinets and Cupboards. Cozy Independent Sitting Room Next to Laundry Area with Walk-Up to Professionally Stamped Concrete Patio. Large 2 Vehicle Driveway + 1 Spot in Garage. Decorative Stamped Concrete Sidewalk Along West Side of Home with Black Metal Gate. 9 FT X 9 FT Professionally Constructed Shed with Concrete Floor and Hydro. Lovely Plants, Rose Gardens, Apple Tree and Vegetable Garden. Within Walking Distance to "The Woodlands School", Transit, Westdale Mall, Parks, River, Etc. Close to Riverwood Conservancy, U.T.M. Campus, Erindale "Go", Square One, Hwys, Etc.
Property Description
901 Blairholm Avenue, Mississauga, L5C 1G5
Property type
Semi-Detached
Lot size
N/A acres
Style
Bungalow
Approx. Area
N/A Sqft
Home Overview
Basement information
Separate Entrance,Walk-Up
Building size
N/A
Status
In-Active
Property sub type
Maintenance fee
$N/A
Year built
--
Walk around the neighborhood
901 Blairholm Avenue, Mississauga, L5C 1G5Nearby Places

Angela Yang
Sales Representative, ANCHOR NEW HOMES INC.
English, Mandarin
Residential ResaleProperty ManagementPre Construction
Mortgage Information
Estimated Payment
$0 Principal and Interest
 Walk Score for 901 Blairholm Avenue
Walk Score for 901 Blairholm Avenue

Book a Showing
Tour this home with Angela
Frequently Asked Questions about Blairholm Avenue
Recently Sold Homes in Mississauga
Check out recently sold properties. Listings updated daily
See the Latest Listings by Cities
1500+ home for sale in Ontario
