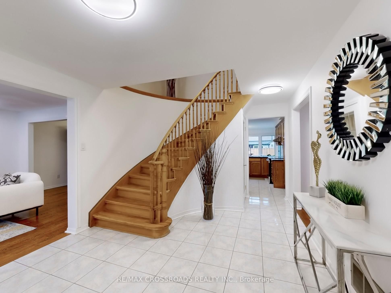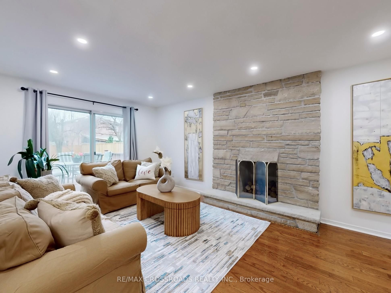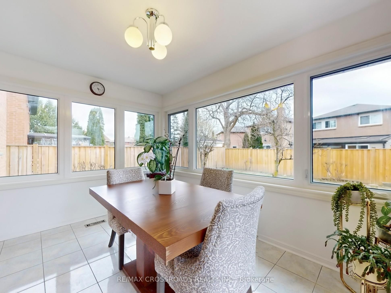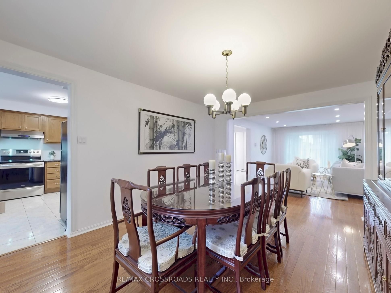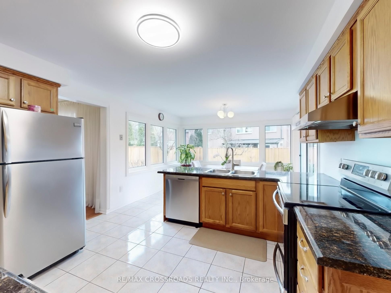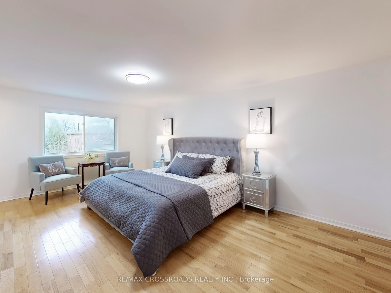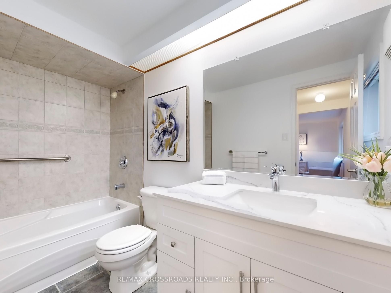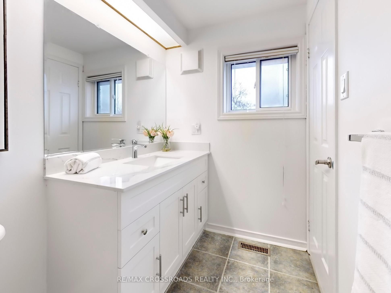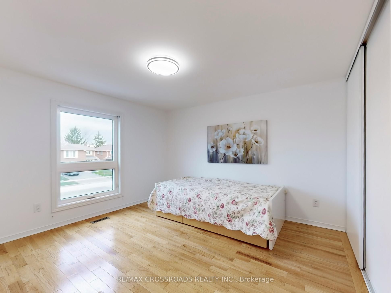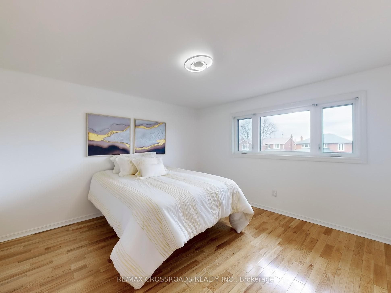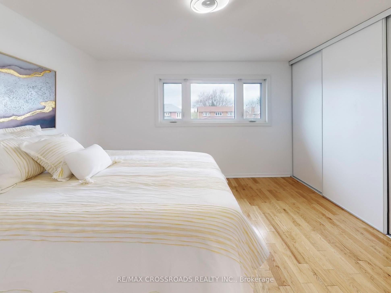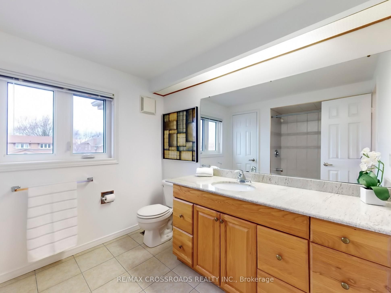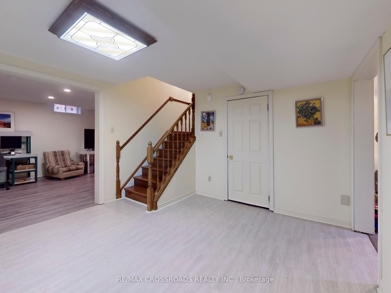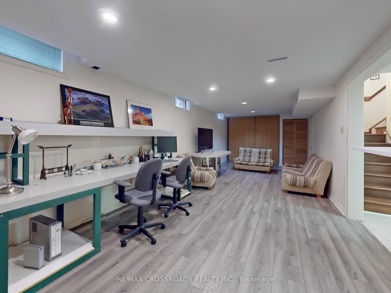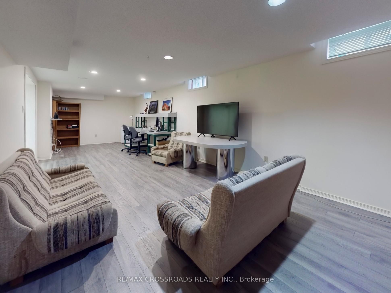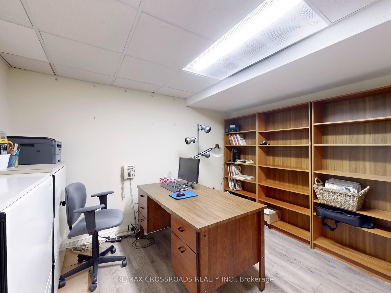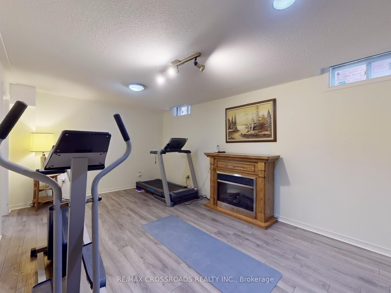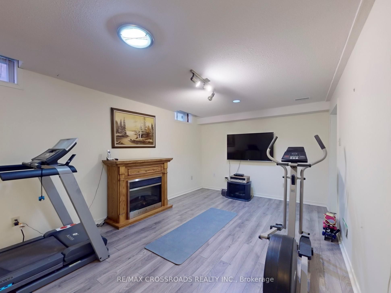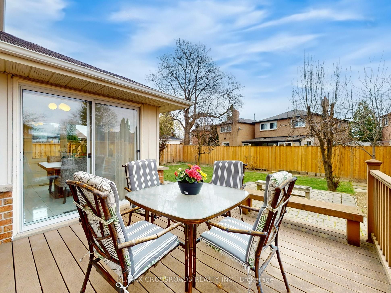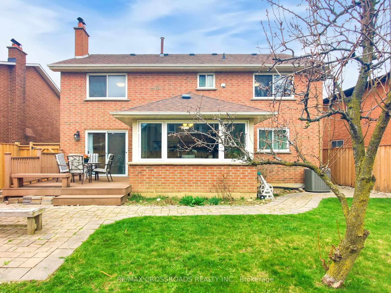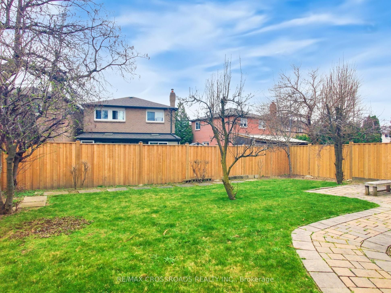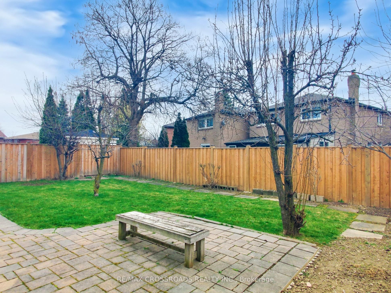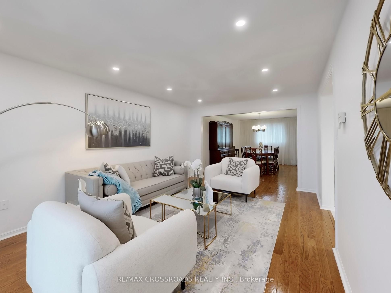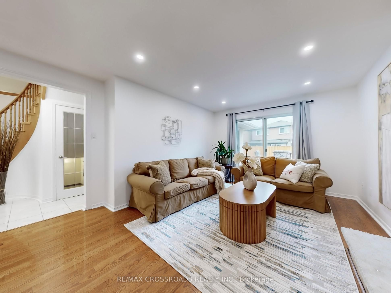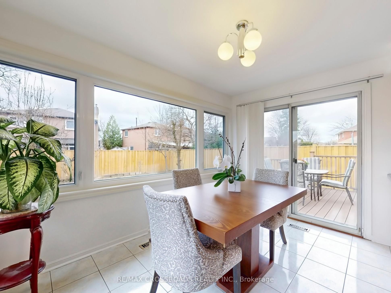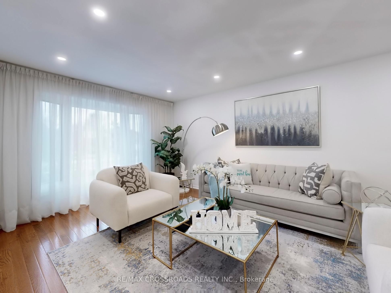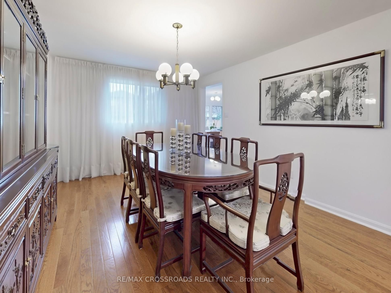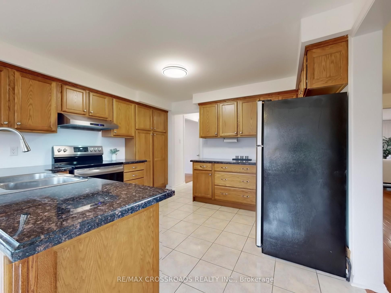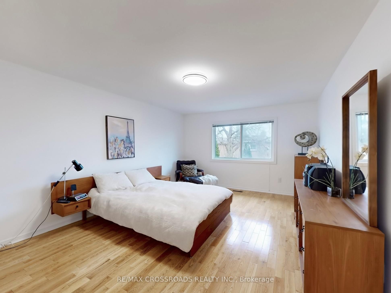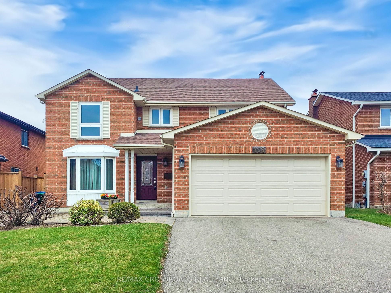
List Price: $1,559,000
896 Willowbank Trail, Mississauga, L4W 3T7
- By RE/MAX CROSSROADS REALTY INC.
Detached|MLS - #W12098033|New
5 Bed
4 Bath
2500-3000 Sqft.
Lot Size: 50.1 x 120.85 Feet
Attached Garage
Price comparison with similar homes in Mississauga
Compared to 113 similar homes
-13.0% Lower↓
Market Avg. of (113 similar homes)
$1,792,889
Note * Price comparison is based on the similar properties listed in the area and may not be accurate. Consult licences real estate agent for accurate comparison
Room Information
| Room Type | Features | Level |
|---|---|---|
| Living Room 3.58 x 5.87 m | Hardwood Floor, Pot Lights, Overlooks Frontyard | Ground |
| Dining Room 3.58 x 4.52 m | Hardwood Floor, Overlooks Backyard | Ground |
| Kitchen 3.73 x 5.49 m | Open Concept, Stainless Steel Appl, Combined w/Br | Ground |
| Primary Bedroom 3.63 x 5.44 m | Hardwood Floor, 4 Pc Ensuite, Walk-In Closet(s) | Second |
| Bedroom 2 3.63 x 5.13 m | Hardwood Floor, Overlooks Backyard, Double Closet | Second |
| Bedroom 3 3.63 x 3.63 m | Hardwood Floor, Large Closet | Second |
| Bedroom 4 3.61 x 3.51 m | Hardwood Floor, Double Closet | Second |
Client Remarks
Step inside this warm and inviting home, proudly owned and lovingly maintained by the same family for 37 years. From the moment you enter the welcoming foyer, you'll feel the care and attention that been poured into every corner. The sun-filled living and family rooms feature smooth ceilings, pot lights, and gleaming hardwood floors, creating the perfect setting for everyday living and special gatherings. Freshly painted on the main and second floors, the home feels bright, clean, and move-in ready. The gourmet kitchen is designed for both function and enjoyment, with a dedicated breakfast area framed by three-sided picture windows overlooking the lush backyard. Imagine starting your mornings here, bathed in sunlight with a view of the garden. A new stainless steel dishwasher and range hood, plus a newer fridge and stove, complete this well-equipped space. Step out onto the vinyl deck to enjoy your morning coffee or summer BBQs in the private, fully fenced backyard. Upstairs, you'll find four generously sized bedrooms, offering space for a growing family or visiting guests. The primary bedroom ensuite has been refreshed with a brand-new vanity and mirror, adding a modern touch. There is even potential for an additional bathroom or customization to suit your lifestyle. Head down to the finished basement, where newer laminate flooring creates a cozy space for movie nights, a home office, or a playroom. Set on a quiet, tree-lined street in the highly desirable Rathwood community, you're just a short walk to schools, parks, and shopping, with easy access to highways 401, 403, and QEW for a smooth commute. This is more than just a house its a home filled with history, comfort, and room to grow. Don't miss the chance to make it your own.
Property Description
896 Willowbank Trail, Mississauga, L4W 3T7
Property type
Detached
Lot size
N/A acres
Style
2-Storey
Approx. Area
N/A Sqft
Home Overview
Last check for updates
Virtual tour
N/A
Basement information
Finished
Building size
N/A
Status
In-Active
Property sub type
Maintenance fee
$N/A
Year built
--
Walk around the neighborhood
896 Willowbank Trail, Mississauga, L4W 3T7Nearby Places

Angela Yang
Sales Representative, ANCHOR NEW HOMES INC.
English, Mandarin
Residential ResaleProperty ManagementPre Construction
Mortgage Information
Estimated Payment
$0 Principal and Interest
 Walk Score for 896 Willowbank Trail
Walk Score for 896 Willowbank Trail

Book a Showing
Tour this home with Angela
Frequently Asked Questions about Willowbank Trail
Recently Sold Homes in Mississauga
Check out recently sold properties. Listings updated daily
See the Latest Listings by Cities
1500+ home for sale in Ontario
