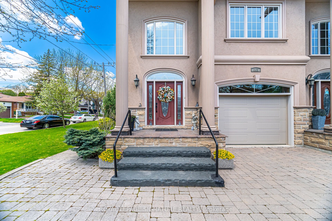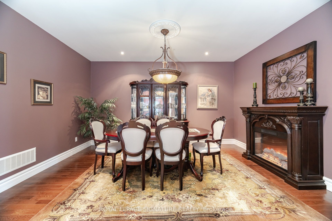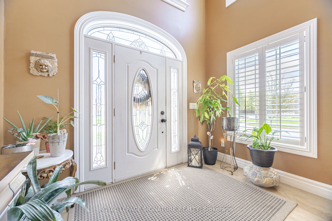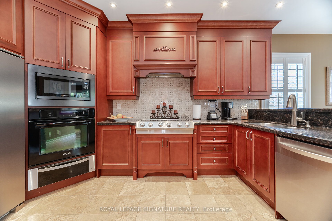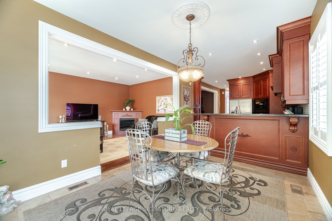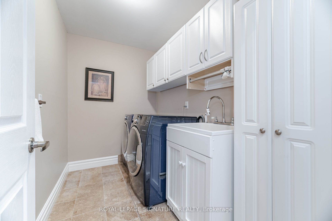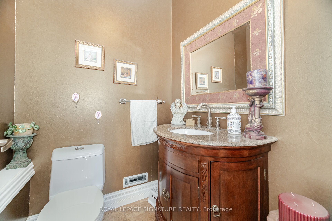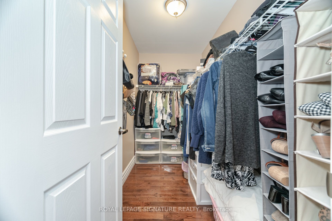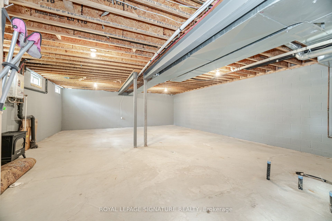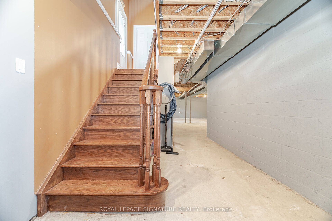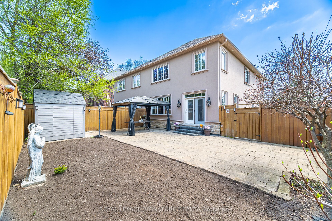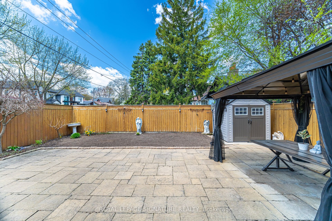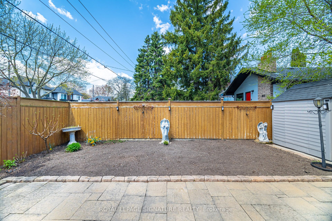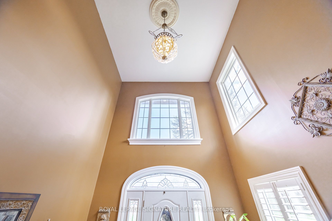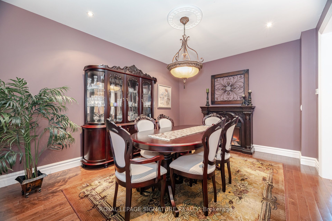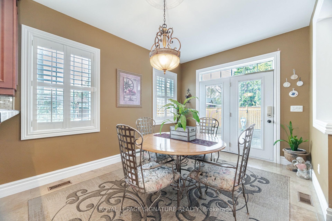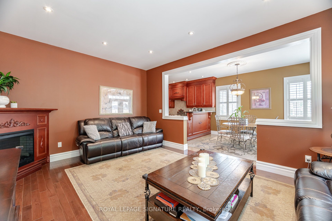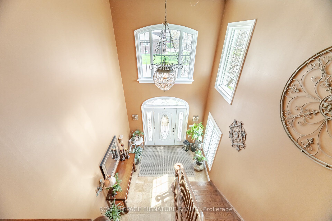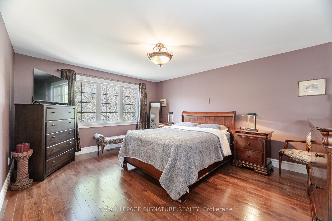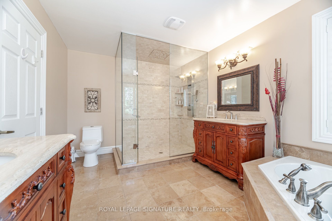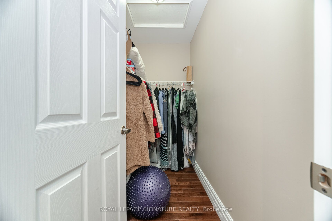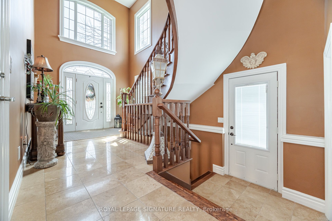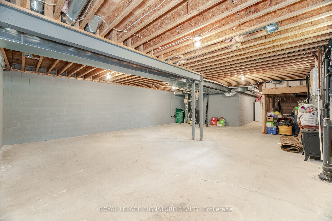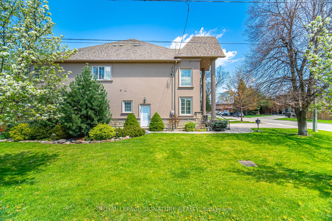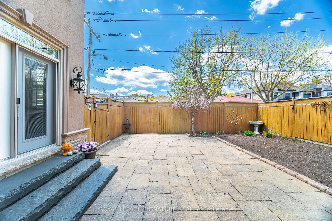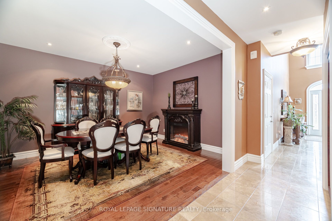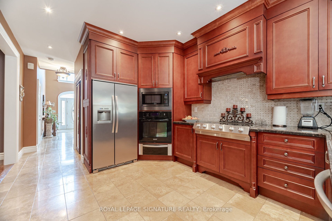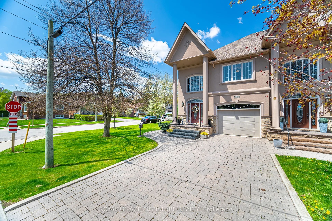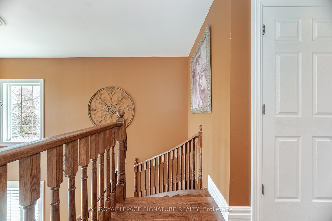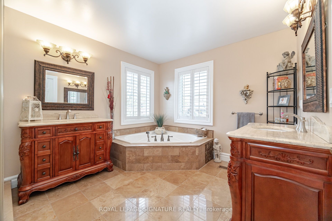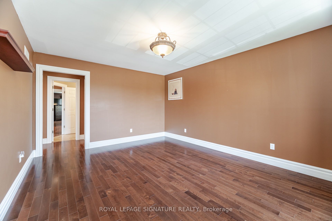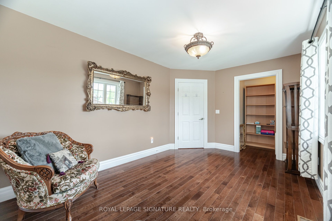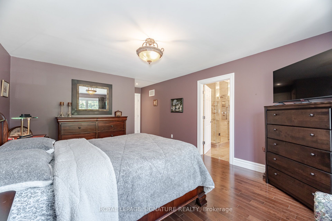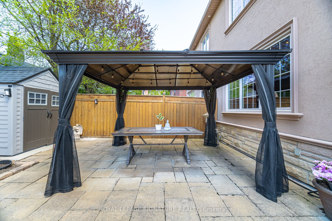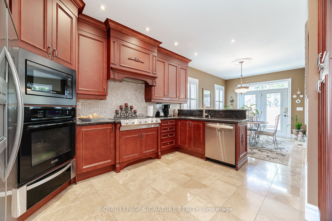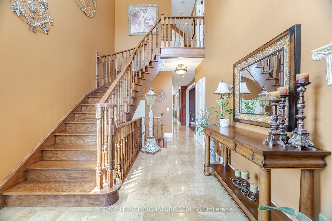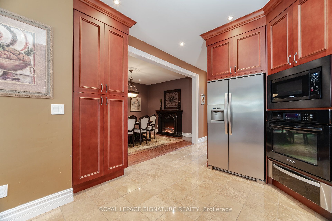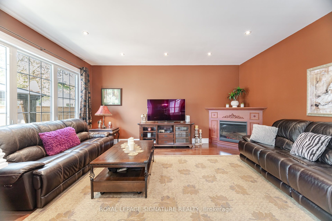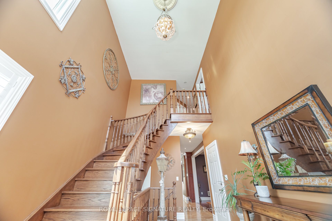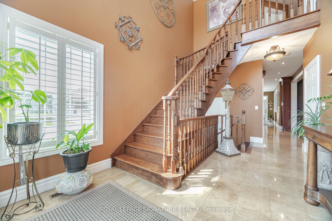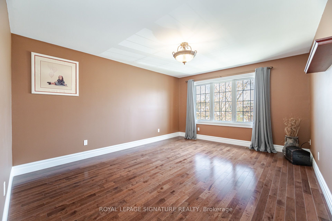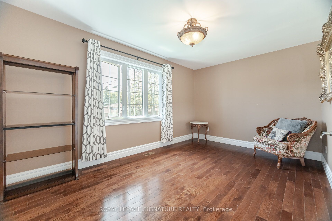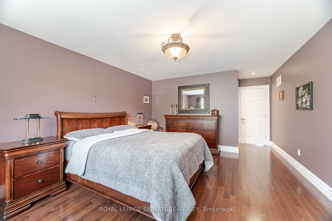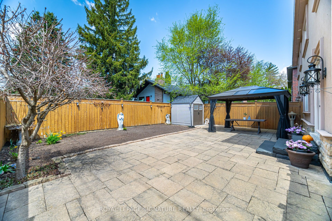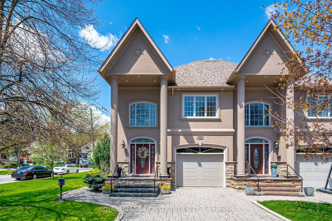
List Price: $1,199,900
865 Eighth Street, Mississauga, L5E 1R3
- By ROYAL LEPAGE SIGNATURE REALTY
Semi-Detached |MLS - #W12133868|Sold Conditional
3 Bed
3 Bath
2000-2500 Sqft.
Lot Size: 40.03 x 108.99 Feet
Built-In Garage
Price comparison with similar homes in Mississauga
Compared to 20 similar homes
19.2% Higher↑
Market Avg. of (20 similar homes)
$1,006,615
Note * The price comparison provided is based on publicly available listings of similar properties within the same area. While we strive to ensure accuracy, these figures are intended for general reference only and may not reflect current market conditions, specific property features, or recent sales. For a precise and up-to-date evaluation tailored to your situation, we strongly recommend consulting a licensed real estate professional.
Room Information
| Room Type | Features | Level |
|---|---|---|
| Dining Room 4.8 x 3.66 m | Hardwood Floor, Formal Rm, Fireplace | Main |
| Kitchen 3.96 x 3.35 m | Limestone Flooring, B/I Appliances | Main |
| Primary Bedroom 4.88 x 4.05 m | Hardwood Floor, 5 Pc Ensuite, Walk-In Closet(s) | Second |
| Bedroom 2 3.8 x 4.8 m | Hardwood Floor, Semi Ensuite, Walk-In Closet(s) | Second |
| Bedroom 3 4.48 x 2.8 m | Hardwood Floor, Large Closet | Second |
Client Remarks
Welcome to this Custom-Built Home. 2423 Sq. Ft. - You will be impressed as you walk into the open foyer with a circular oak star case open to the 2nd level. Main Level Highlights: 9-foot ceilings and gleaming hardwood floors. Large custom kitchen with granite countertops, breakfast bar, stainless steel appliances, and custom built-in cabinetry. Bright eating area with walk-out to a private patio. Great room connected to the breakfast area. Formal dining room with elegant electric fireplace. Second Level Features: Large primary bedroom with walk-in closet and luxurious5-piece ensuite including jacuzzi tub and large walk-in shower. Two additional spacious bedrooms, one with a walk-in closet and shared 4-piece bathroom. Convenient second-floor laundry. Additional Highlights: Oak staircase leads to a large, high-ceiling basement with side entrance - ideal for a future apartment or in-law suite. Direct access to garage from inside. Interlocking driveway with parking for up to 4 vehicles. Fully fenced backyard completed with patio, gazebo and shed. Many Upgrades & Extras: Pot lights, stylish chandeliers, tankless water heater, whole-home humidifier, central vacuum system, and much more. Prime Location: Situated in a highly convenient area close to Toronto, major highways, shopping, and all amenities. This is a must-see home with great curb appeal that offers style, comfort, and potential - all in one package!
Property Description
865 Eighth Street, Mississauga, L5E 1R3
Property type
Semi-Detached
Lot size
N/A acres
Style
2-Storey
Approx. Area
N/A Sqft
Home Overview
Basement information
Full,Unfinished
Building size
N/A
Status
In-Active
Property sub type
Maintenance fee
$N/A
Year built
2024
Walk around the neighborhood
865 Eighth Street, Mississauga, L5E 1R3Nearby Places

Angela Yang
Sales Representative, ANCHOR NEW HOMES INC.
English, Mandarin
Residential ResaleProperty ManagementPre Construction
Mortgage Information
Estimated Payment
$0 Principal and Interest
 Walk Score for 865 Eighth Street
Walk Score for 865 Eighth Street

Book a Showing
Tour this home with Angela
Frequently Asked Questions about Eighth Street
Recently Sold Homes in Mississauga
Check out recently sold properties. Listings updated daily
See the Latest Listings by Cities
1500+ home for sale in Ontario
