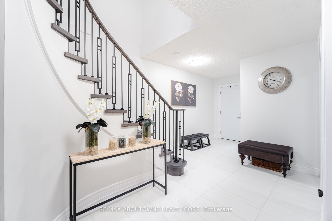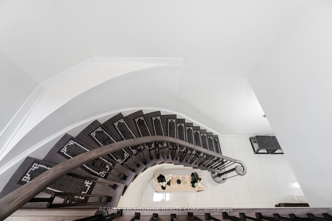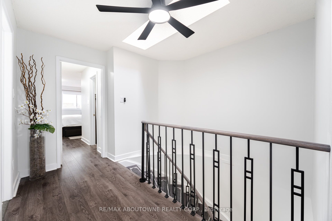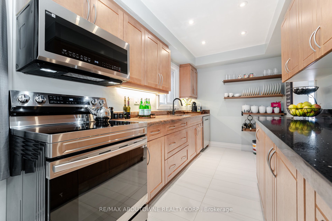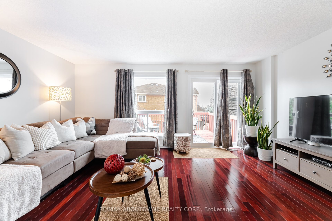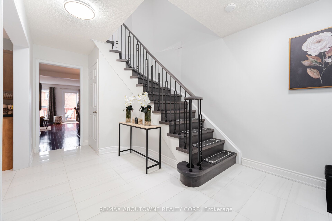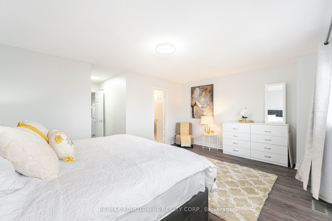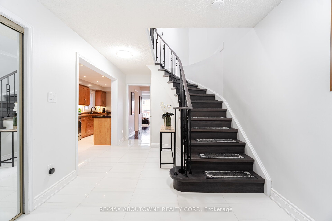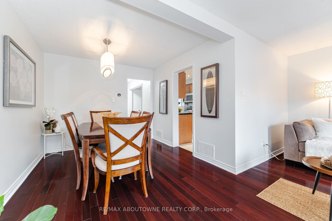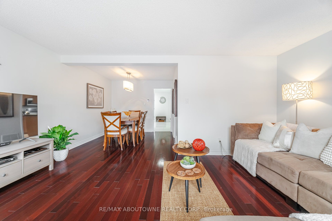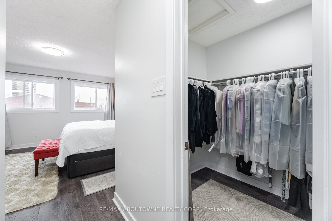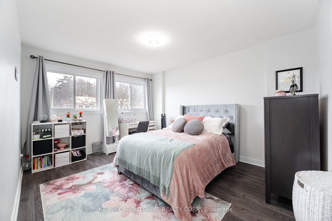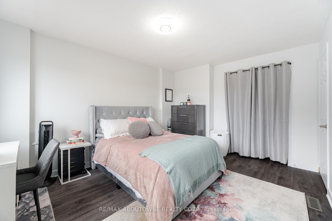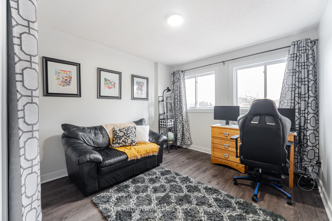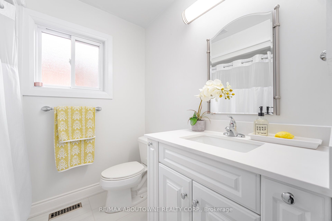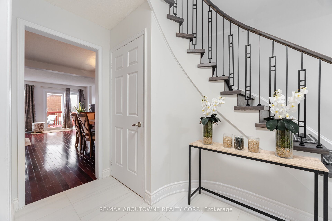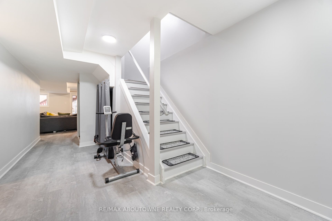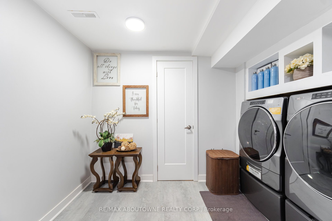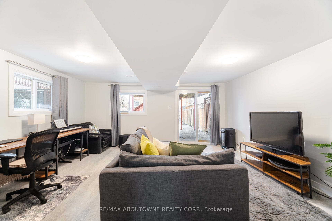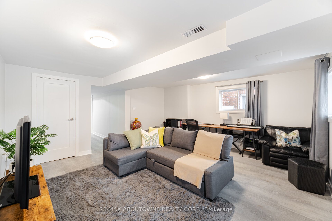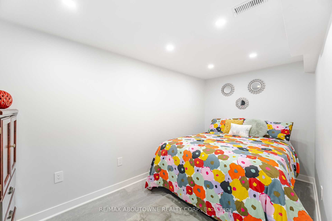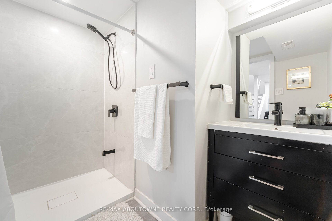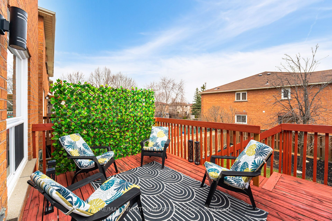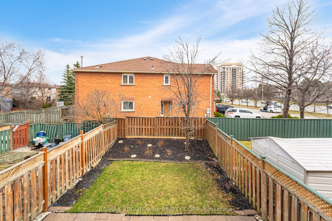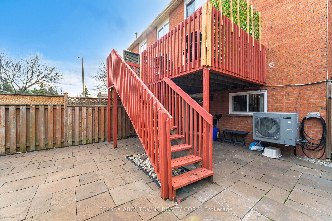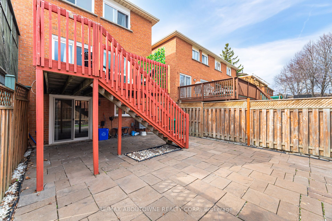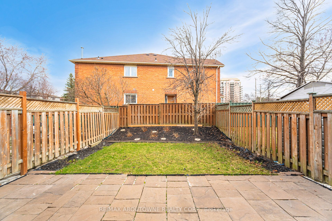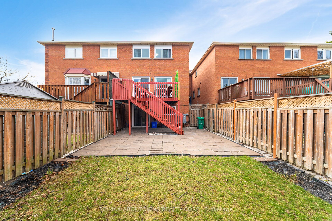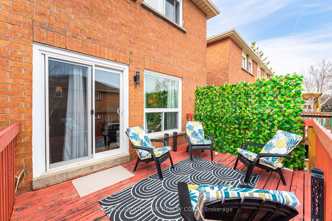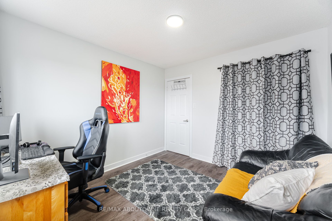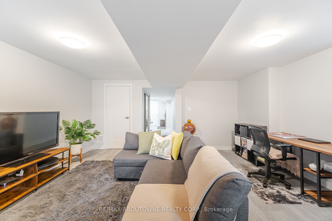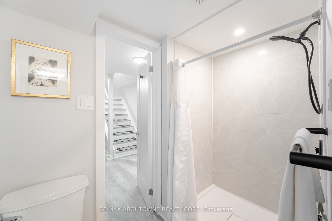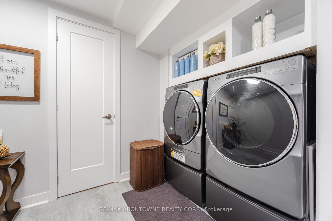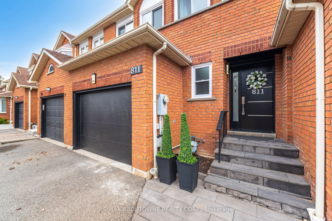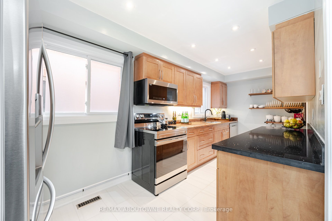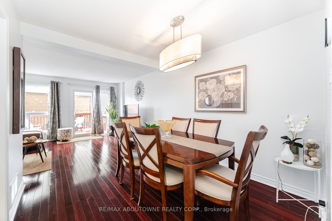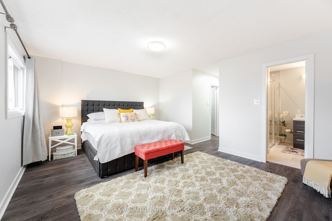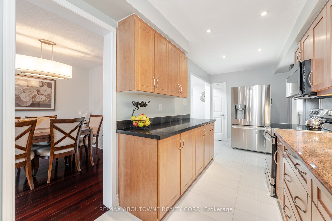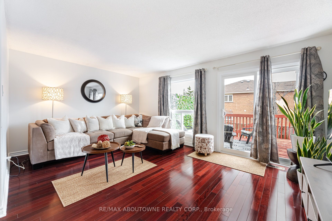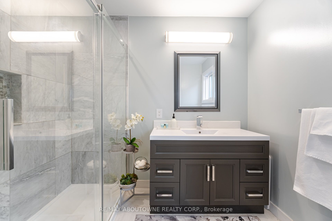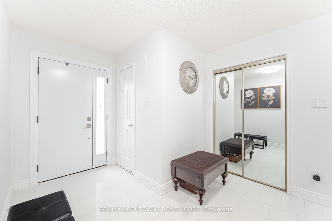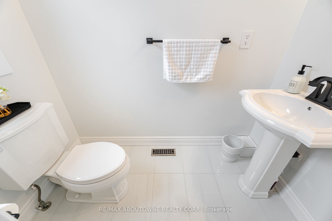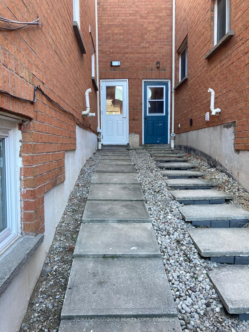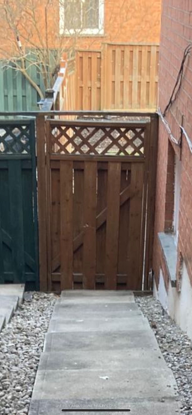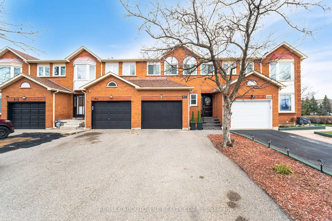
List Price: $1,059,900
811 Constellation Drive, Mississauga, L5R 2V7
- By RE/MAX ABOUTOWNE REALTY CORP.
Att/Row/Townhouse|MLS - #W12072570|New
4 Bed
4 Bath
1500-2000 Sqft.
Built-In Garage
Price comparison with similar homes in Mississauga
Compared to 11 similar homes
0.9% Higher↑
Market Avg. of (11 similar homes)
$1,049,972
Note * Price comparison is based on the similar properties listed in the area and may not be accurate. Consult licences real estate agent for accurate comparison
Room Information
| Room Type | Features | Level |
|---|---|---|
| Living Room 3.4 x 2.9 m | Hardwood Floor, Combined w/Dining, W/O To Deck | Main |
| Dining Room 2.95 x 2.9 m | Hardwood Floor, Combined w/Living, Pot Lights | Main |
| Kitchen 5.4 x 1.95 m | Ceramic Floor, Stainless Steel Appl, Granite Counters | Main |
| Primary Bedroom 5.3 x 3.85 m | Laminate, Walk-In Closet(s), 4 Pc Ensuite | Second |
| Bedroom 2 4.4 x 3.3 m | Laminate, Double Closet, Window | Second |
| Bedroom 3 3.3 x 3.15 m | Laminate, Closet, Window | Second |
| Bedroom 4 0 x 0 m | Laminate | Basement |
Client Remarks
Welcome to 811 Constellation Drive, an exquisitely renovated executive townhome nestled in the heart of Mississauga's sought-after Hurontario neighbourhood. This 3+1 bedroom, 4-bathroom home has been transformed with over $150,000 in premium upgrades, offering a perfect fusion of style, comfort, and function. Step into a sun-filled open-concept layout featuring elegant porcelain tile floors, a timeless oak staircase, and designer hardwood flooring. The chef-inspired kitchen is the showpiece of the main floor, showcasing granite countertops, a waterfall island, high-end stainless steel appliances, and sleek cabinetry with ample storage. The spacious living and dining areas flow seamlessly to an oversized deck, perfect for entertaining or relaxing outdoors. Upstairs, three generous bedrooms offer a peaceful retreat, including a primary suite with a walk-in closet and spa-like ensuite. A stunning skylight floods the upper hallway with natural light, creating a warm and inviting ambiance. All bathrooms have been tastefully updated, including two upstairs, a stylish main floor powder room, and a full bathroom in the basement. The fully finished walkout basement adds incredible versatility with a fourth bedroom, full washroom, and direct backyard access-ideal for in-laws, guests, or potential rental income. A separate side entrance from the garage enhances privacy and functionality for multi-generational living. Additional features include a brand-new garage door, newer roof shingles, modern paint, newer windows, a tankless hot water system, and a brand-new energy-efficient heat pump. A double-car driveway with no sidewalk adds convenience and curb appeal. Located minutes from top-rated schools, Square One, parks, transit, and major highways, this turn-key home offers the ultimate in luxury, location, and lifestyle. 811 Constellation Drive is not just a home-its a statement.
Property Description
811 Constellation Drive, Mississauga, L5R 2V7
Property type
Att/Row/Townhouse
Lot size
N/A acres
Style
2-Storey
Approx. Area
N/A Sqft
Home Overview
Last check for updates
Virtual tour
N/A
Basement information
Finished with Walk-Out,Separate Entrance
Building size
N/A
Status
In-Active
Property sub type
Maintenance fee
$N/A
Year built
--
Walk around the neighborhood
811 Constellation Drive, Mississauga, L5R 2V7Nearby Places

Shally Shi
Sales Representative, Dolphin Realty Inc
English, Mandarin
Residential ResaleProperty ManagementPre Construction
Mortgage Information
Estimated Payment
$0 Principal and Interest
 Walk Score for 811 Constellation Drive
Walk Score for 811 Constellation Drive

Book a Showing
Tour this home with Shally
Frequently Asked Questions about Constellation Drive
Recently Sold Homes in Mississauga
Check out recently sold properties. Listings updated daily
No Image Found
Local MLS®️ rules require you to log in and accept their terms of use to view certain listing data.
No Image Found
Local MLS®️ rules require you to log in and accept their terms of use to view certain listing data.
No Image Found
Local MLS®️ rules require you to log in and accept their terms of use to view certain listing data.
No Image Found
Local MLS®️ rules require you to log in and accept their terms of use to view certain listing data.
No Image Found
Local MLS®️ rules require you to log in and accept their terms of use to view certain listing data.
No Image Found
Local MLS®️ rules require you to log in and accept their terms of use to view certain listing data.
No Image Found
Local MLS®️ rules require you to log in and accept their terms of use to view certain listing data.
No Image Found
Local MLS®️ rules require you to log in and accept their terms of use to view certain listing data.
Check out 100+ listings near this property. Listings updated daily
See the Latest Listings by Cities
1500+ home for sale in Ontario
