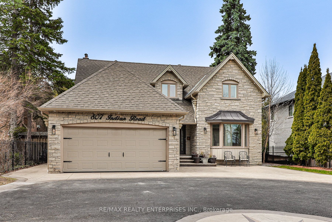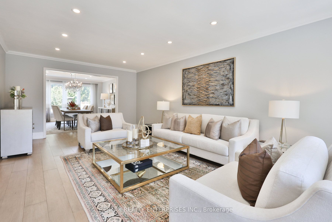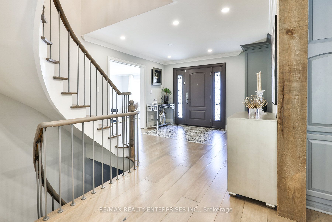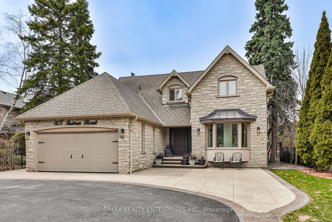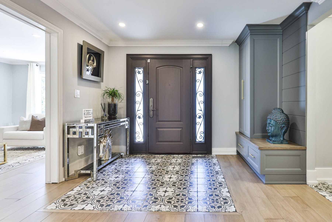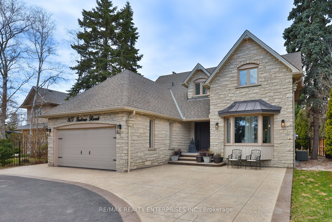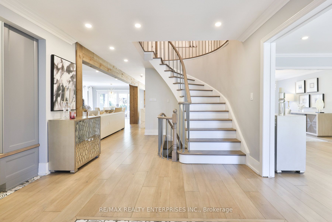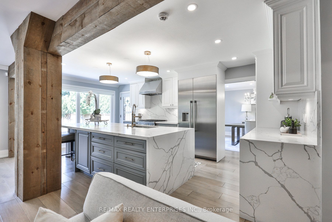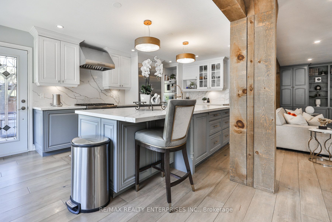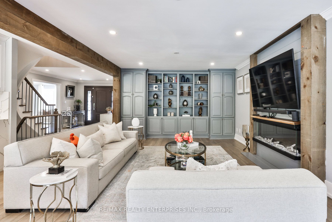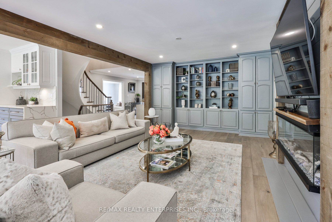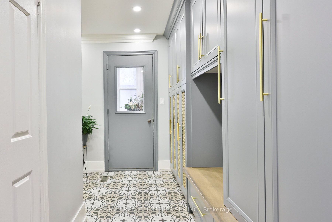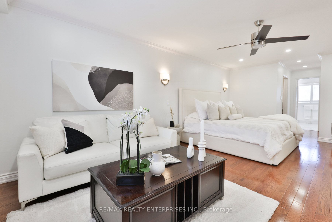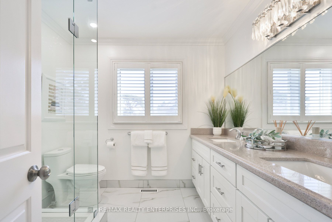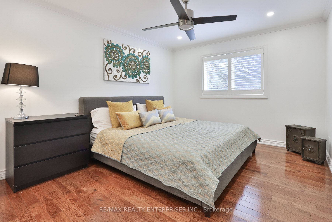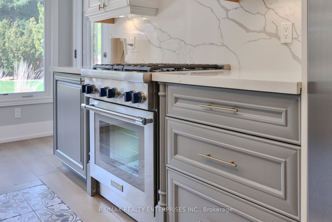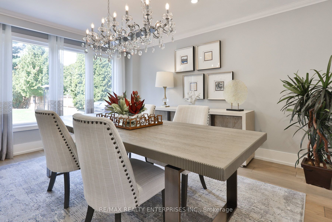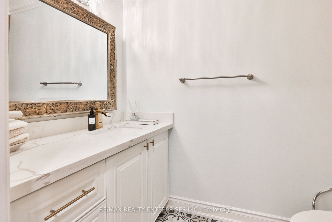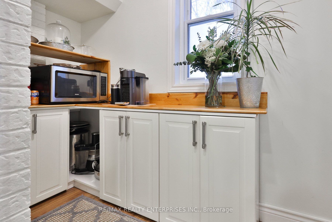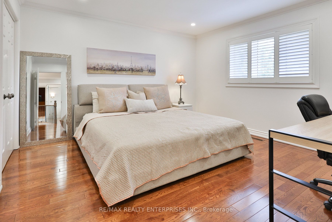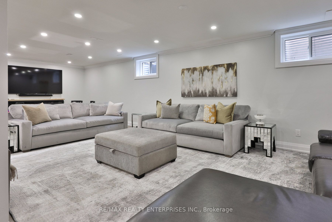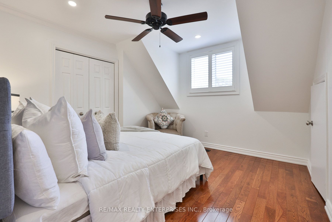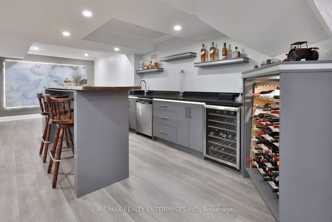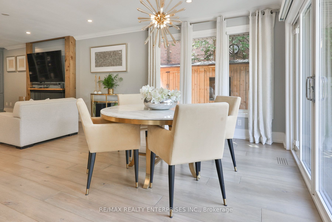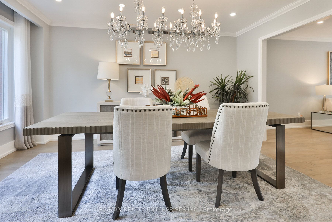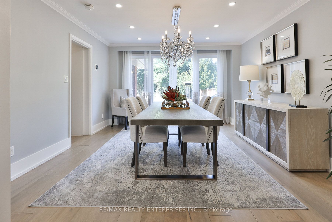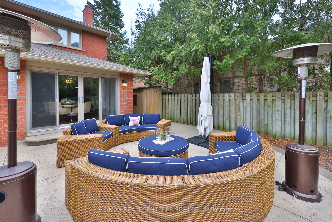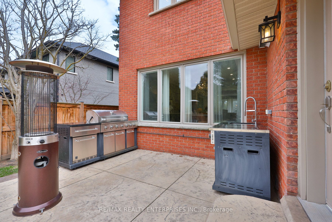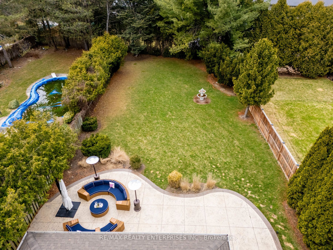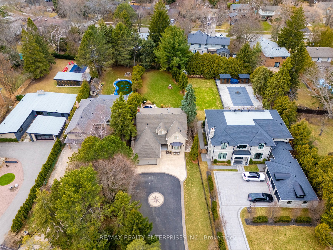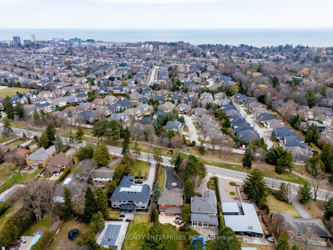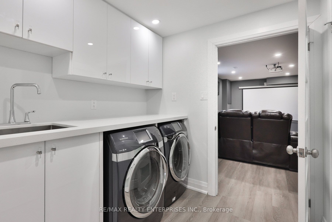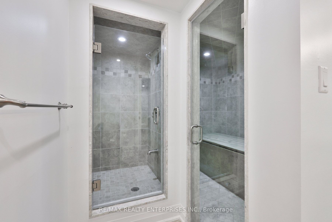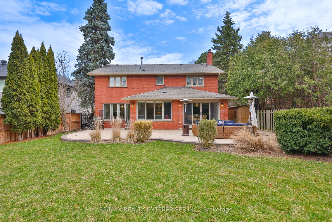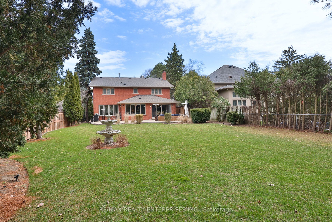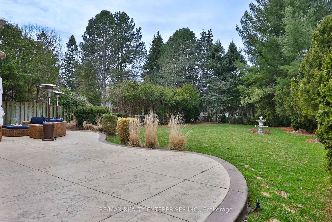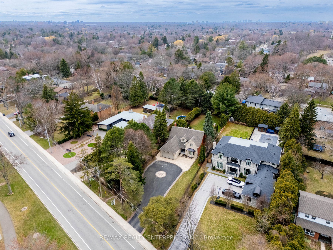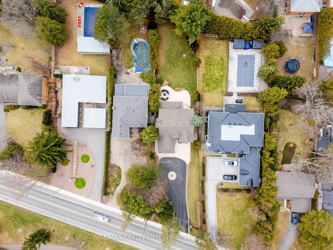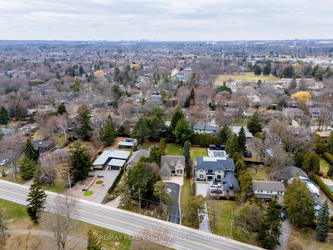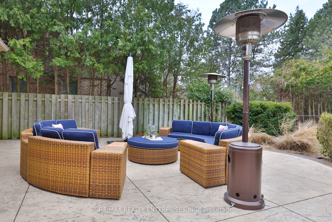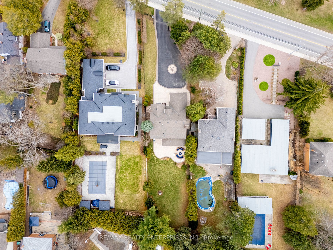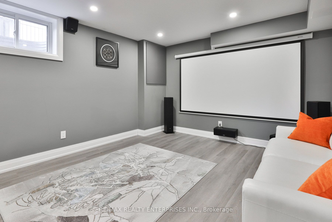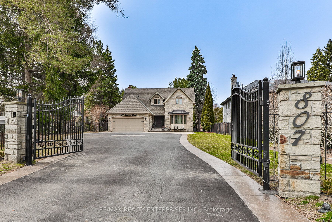
List Price: $3,399,850
807 Indian Road, Mississauga, L5H 1R4
- By RE/MAX REALTY ENTERPRISES INC.
Detached|MLS - #W12069992|New
4 Bed
4 Bath
3500-5000 Sqft.
Lot Size: 64 x 244.36 Feet
Built-In Garage
Price comparison with similar homes in Mississauga
Compared to 113 similar homes
110.0% Higher↑
Market Avg. of (113 similar homes)
$1,619,258
Note * Price comparison is based on the similar properties listed in the area and may not be accurate. Consult licences real estate agent for accurate comparison
Room Information
| Room Type | Features | Level |
|---|---|---|
| Living Room 7.29 x 3.96 m | Window, Pot Lights, Hardwood Floor | Main |
| Dining Room 4.52 x 3.96 m | Window, Pot Lights, Hardwood Floor | |
| Kitchen 6.24 x 3.45 m | Breakfast Area, Stainless Steel Appl, Quartz Counter | Main |
| Primary Bedroom 4.01 x 8.73 m | 4 Pc Ensuite, Walk-In Closet(s), Hardwood Floor | Second |
| Bedroom 2 3.44 x 3.65 m | Window, Pot Lights, Hardwood Floor | Second |
| Bedroom 3 4.01 x 3.34 m | Window, Pot Lights, Hardwood Floor | Second |
| Bedroom 4 4.01 x 3.91 m | Window, Pot Lights, Hardwood Floor | Second |
Client Remarks
Welcome To 807 Indian Road, A Truly Exceptional Gated Executive Residence Located In The Prestigious Lorne Parkneighbourhood. Set On An Impressive 64 X 244.36 Ft. Private Lot, This Beautifully Renovated Two-Storey Home Offers An Outstanding Blend Of Refined Design, Luxury Amenities, And Contemporary Comfort. Boasting 4 Bedrooms, 4 Bathrooms, And Approximately 4,760 Sq. Ft. Of Meticulously Finished Living Space, This Home Offers Both Everyday Functionality And Grand-Scale Entertaining Potential. Upon Arrival, An App-Controlled Hydraulic Iron Gate Opens To Reveal A Beautifully Landscaped Front Yard With A Stone Interlock Walkway, Mature Greenery, And A Smart Irrigation And Lighting System. An Expansive Interlock Driveway Accommodates Up To 8 Vehicles, While A 2-Car Garage With Ev Charger, Side Entrance, And Built-In Storage Completes The Exterior. Inside, Natural Light Floods The Open-Concept Layout Through Large Windows And Walk-Outs On All Sides. Premium Finishes Include Hardwood And Porcelain Tile Flooring, Custom Cabinetry, And Smart-Enabled Blinds And Lighting Systems. The Main Level Features Formal And Informal Living Spaces, Including A Sun-Filled Family Room With Wood Panelling, Fireplace, And Walkout To The Backyard, While The Upper Level Hosts A Luxurious Primary Suite With A Walk-In Closet And Spa-Like Ensuite, And Three Additional Well-Appointed Bedrooms. The Renovated Lower Level Offers A Theatre Room, Wet Bar, Sauna, And Recreation Space, Providing The Perfect Setting For Entertainment Or Multi-Generational Living. Outside, The Private Backyard Oasis Includes An Interlock Patio, Full Outdoor Kitchen, Lush Gardens, And Mature Trees, Creating A Serene Escape Right At Home. Ideally Located Near Top-Rated Schools, Lake Ontario, And Local Amenities Such As Port Credit Village, Mississauga Golf & Country Club, And Qew Access, This Home Delivers The Ultimate In Luxury And Lifestyle.
Property Description
807 Indian Road, Mississauga, L5H 1R4
Property type
Detached
Lot size
N/A acres
Style
2-Storey
Approx. Area
N/A Sqft
Home Overview
Last check for updates
Virtual tour
N/A
Basement information
Finished
Building size
N/A
Status
In-Active
Property sub type
Maintenance fee
$N/A
Year built
--
Walk around the neighborhood
807 Indian Road, Mississauga, L5H 1R4Nearby Places

Angela Yang
Sales Representative, ANCHOR NEW HOMES INC.
English, Mandarin
Residential ResaleProperty ManagementPre Construction
Mortgage Information
Estimated Payment
$0 Principal and Interest
 Walk Score for 807 Indian Road
Walk Score for 807 Indian Road

Book a Showing
Tour this home with Angela
Frequently Asked Questions about Indian Road
Recently Sold Homes in Mississauga
Check out recently sold properties. Listings updated daily
See the Latest Listings by Cities
1500+ home for sale in Ontario
