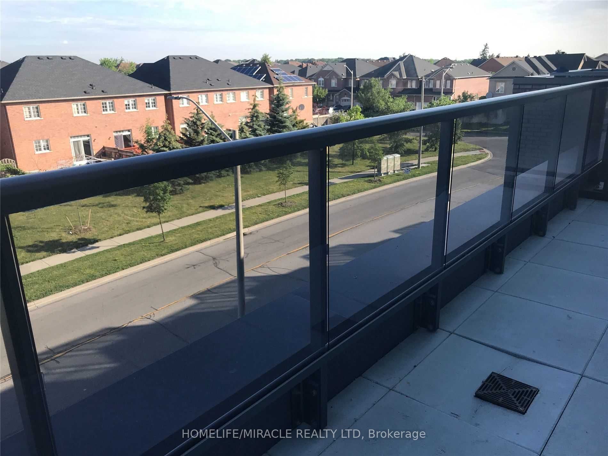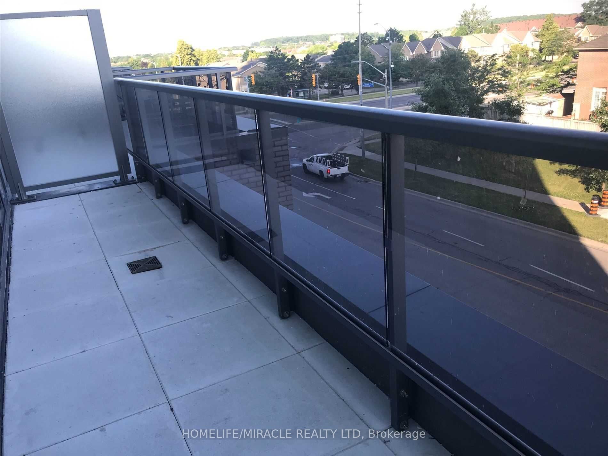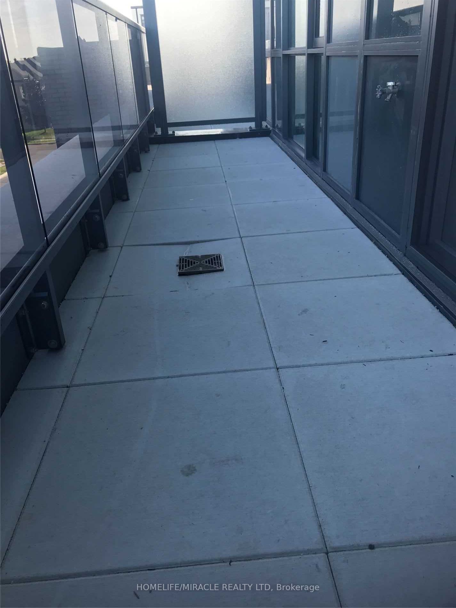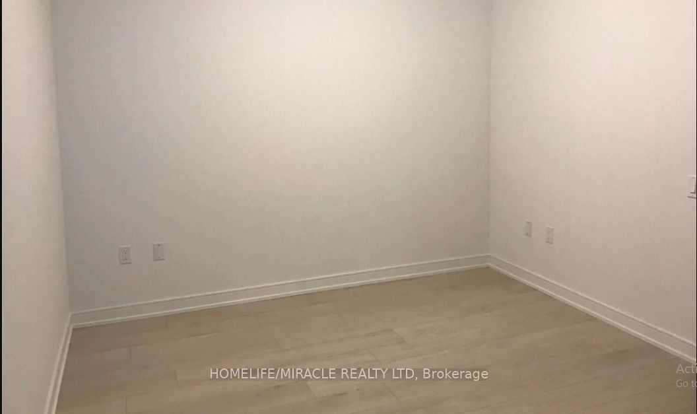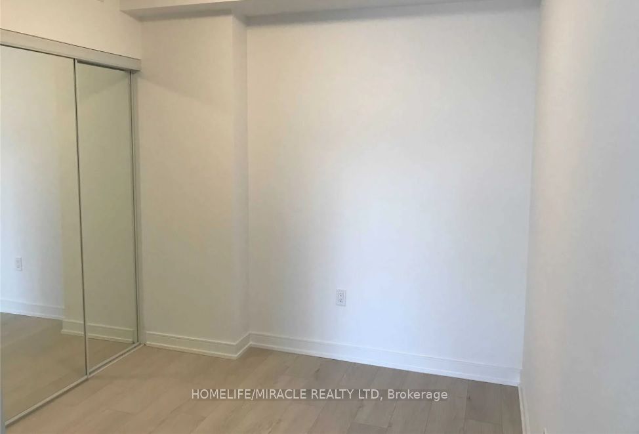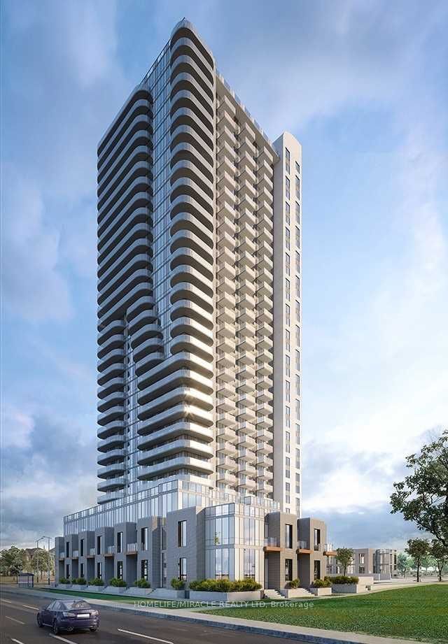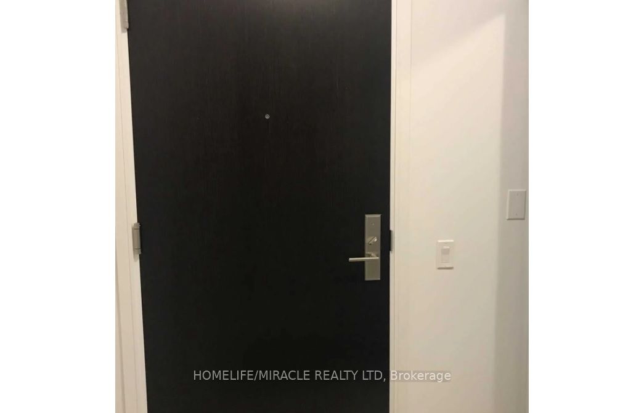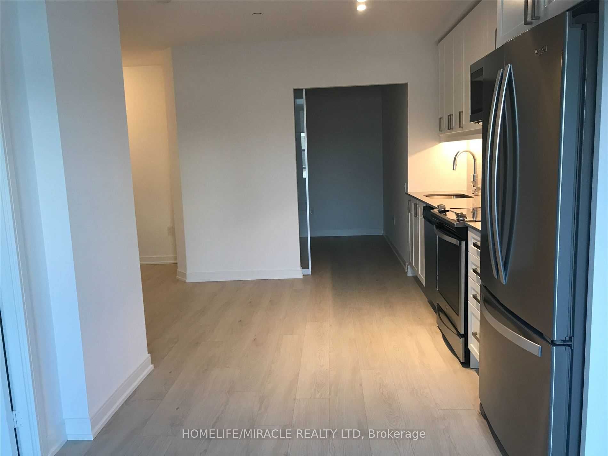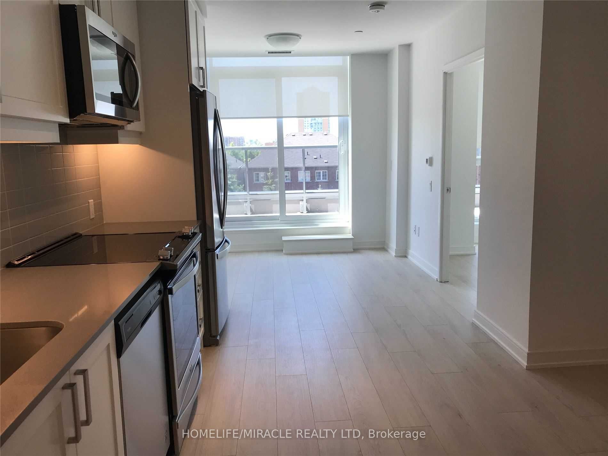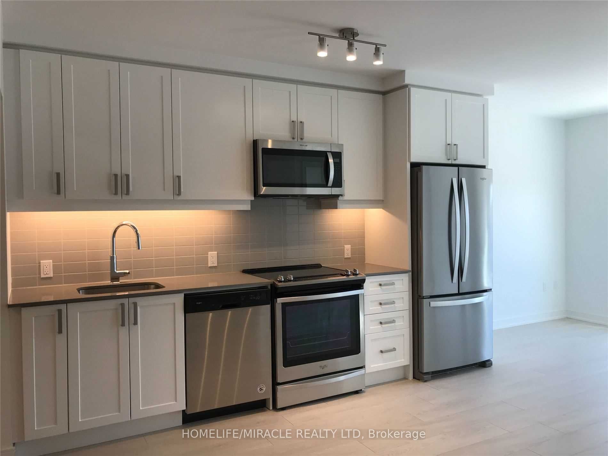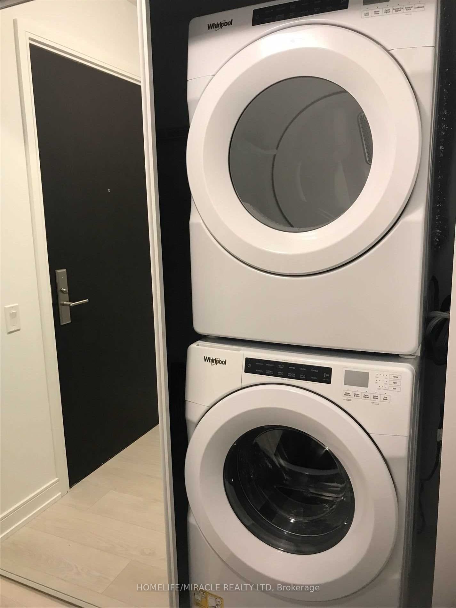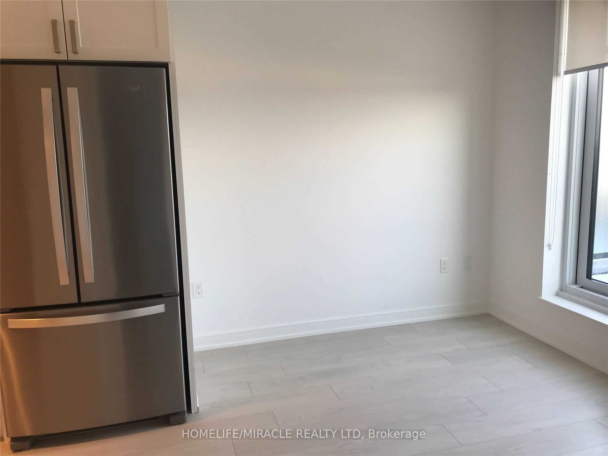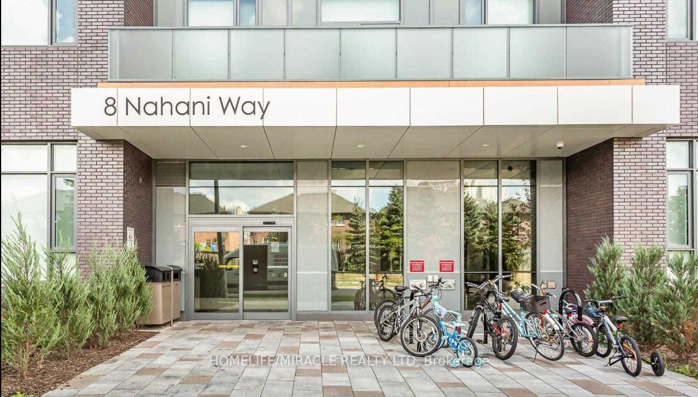
List Price: $2,700 /mo13% reduced
8 Nahani Way, Mississauga, L4Z 4J8
- By HOMELIFE/MIRACLE REALTY LTD
Condo Apartment|MLS - #W9391989|Extension
3 Bed
2 Bath
800-899 Sqft.
Underground Garage
Room Information
| Room Type | Features | Level |
|---|---|---|
| Living Room 3.04 x 6.09 m | Main | |
| Dining Room 3.04 x 6.09 m | Main | |
| Kitchen 3.04 x 6.09 m | Main | |
| Primary Bedroom 3.2 x 3.58 m | Main | |
| Bedroom 2 2.67 x 2.59 m | Main |
Client Remarks
Located Heart of Mississauga Stunning 2 Bed Plus Den .Den as Similar Bedroom Size Open Concept Layout with 9''ft ceiling Beautiful View of the City of Mississauga & Toronto from Balcony Opened Kitchen with Quartz Counter Top , Soft Close Cabinets Quick Easy Access to Hwy 403,401 & 410 Steps to Future LRT Close to All type of Shopping, Colledge, University Centers and Public Transits **EXTRAS** S/S Fridge, Stove, Dish washer, Microwave, Stacked Washer & Dryer All Electrical Fittings, Window Covering, 1 Parking & 1Locker
Property Description
8 Nahani Way, Mississauga, L4Z 4J8
Property type
Condo Apartment
Lot size
N/A acres
Style
Apartment
Approx. Area
N/A Sqft
Home Overview
Last check for updates
Virtual tour
N/A
Basement information
None
Building size
N/A
Status
In-Active
Property sub type
Maintenance fee
$N/A
Year built
--
Amenities
BBQs Allowed
Gym
Party Room/Meeting Room
Outdoor Pool
Visitor Parking
Walk around the neighborhood
8 Nahani Way, Mississauga, L4Z 4J8Nearby Places

Angela Yang
Sales Representative, ANCHOR NEW HOMES INC.
English, Mandarin
Residential ResaleProperty ManagementPre Construction
 Walk Score for 8 Nahani Way
Walk Score for 8 Nahani Way

Book a Showing
Tour this home with Angela
Frequently Asked Questions about Nahani Way
Recently Sold Homes in Mississauga
Check out recently sold properties. Listings updated daily
See the Latest Listings by Cities
1500+ home for sale in Ontario
