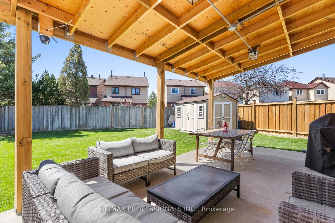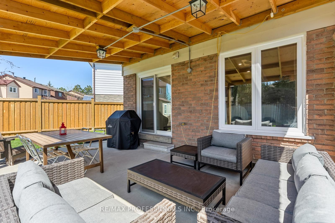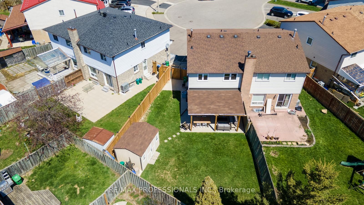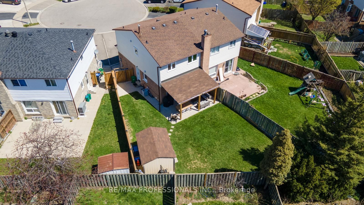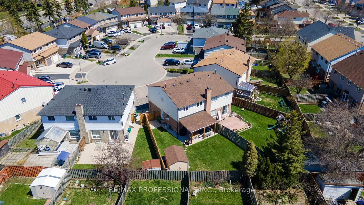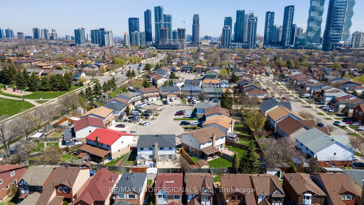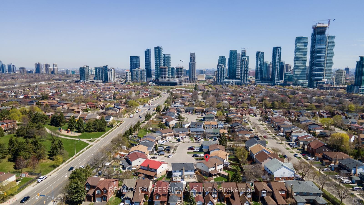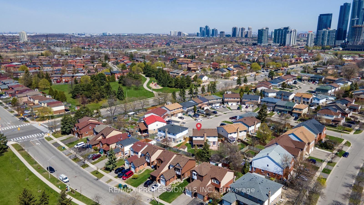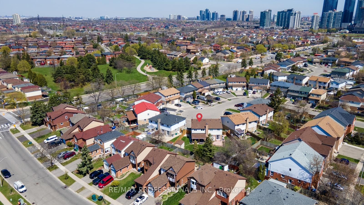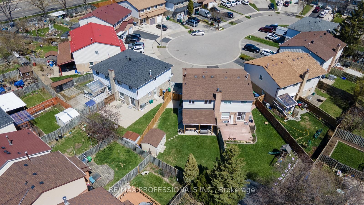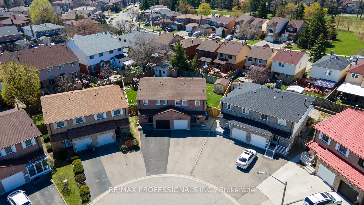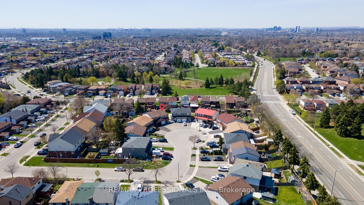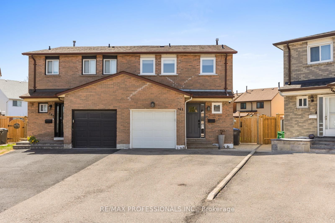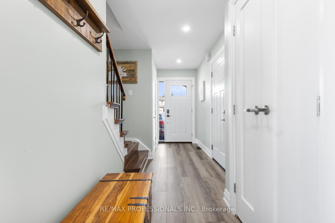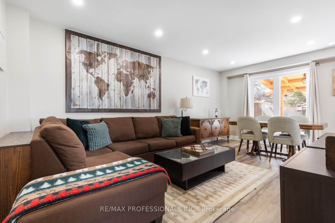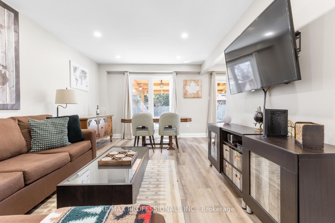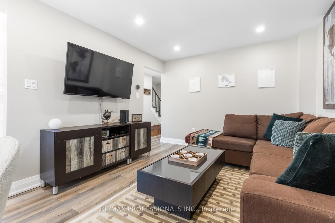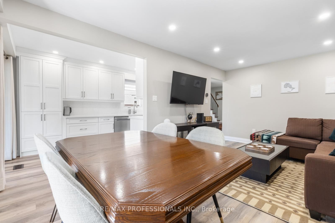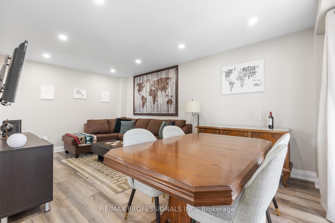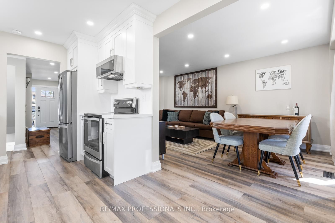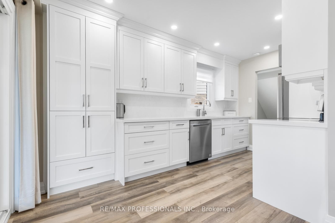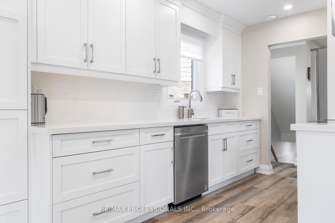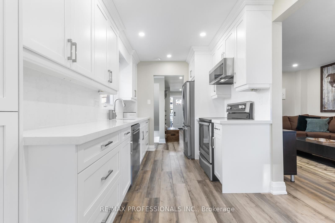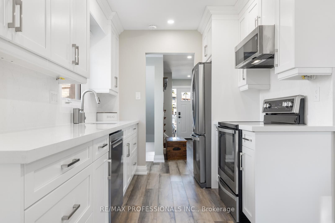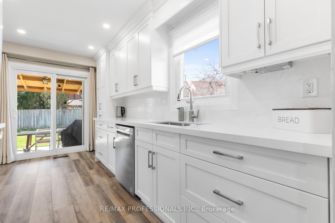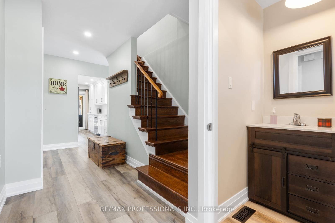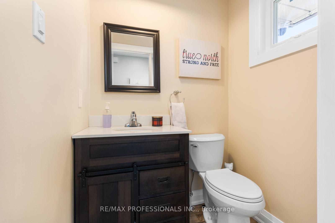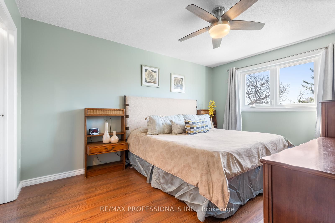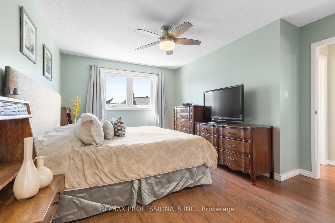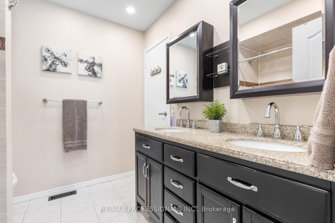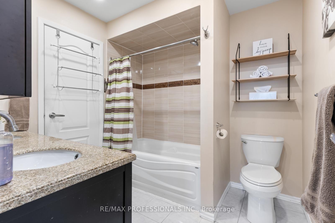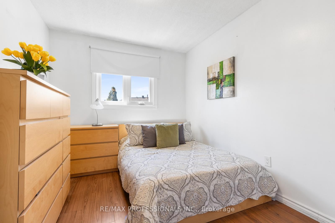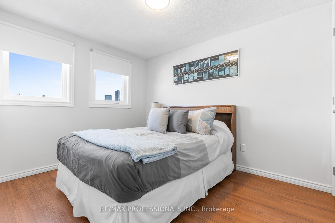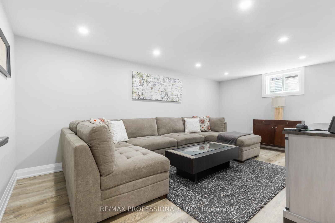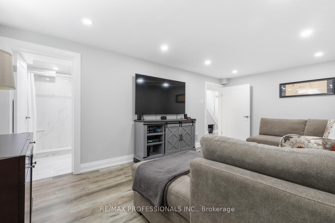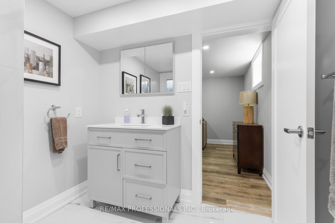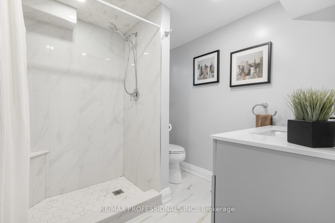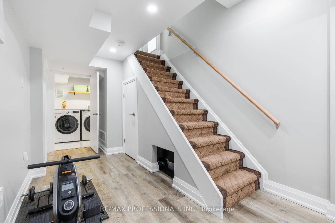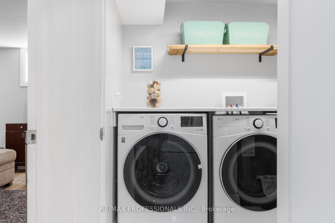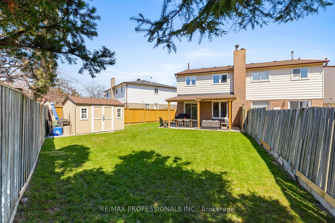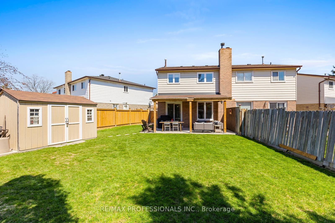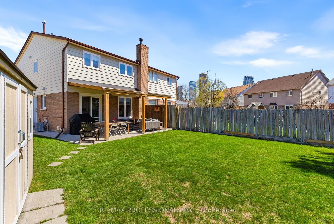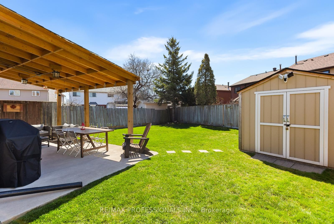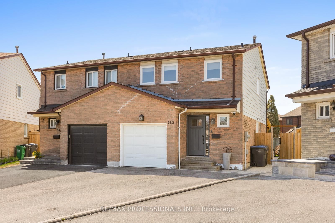
List Price: $799,000
762 Ashburnham Place, Mississauga, L5C 3W5
- By RE/MAX PROFESSIONALS INC.
Semi-Detached |MLS - #W12110403|New
4 Bed
3 Bath
1100-1500 Sqft.
Lot Size: 14.44 x 100.82 Feet
Attached Garage
Price comparison with similar homes in Mississauga
Compared to 15 similar homes
-24.6% Lower↓
Market Avg. of (15 similar homes)
$1,059,560
Note * Price comparison is based on the similar properties listed in the area and may not be accurate. Consult licences real estate agent for accurate comparison
Room Information
| Room Type | Features | Level |
|---|---|---|
| Kitchen 4.75 x 2.5 m | Vinyl Floor, Quartz Counter, Stainless Steel Appl | Main |
| Living Room 5.74 x 3.43 m | Vinyl Floor, Pot Lights, Combined w/Dining | Main |
| Dining Room 5.74 x 3.43 m | Vinyl Floor, Combined w/Living, W/O To Patio | Main |
| Primary Bedroom 4.1 x 3.62 m | Laminate, Walk-In Closet(s), Semi Ensuite | Second |
| Bedroom 2 3.65 x 3.94 m | Laminate, Closet | Second |
| Bedroom 3 3.11 x 3.28 m | Laminate, Closet | Second |
| Bedroom 4 2.51 x 3.03 m | Laminate, Closet | Second |
Client Remarks
Welcome to 762 Ashburnham Place, a beautifully updated semi-detached home nestled on a peaceful, family-friendly court in Mississauga's sought-after Creditview neighbourhood. Extensively renovated and truly move-in ready, this home blends modern style with practical upgrades. Step inside to a main floor completely refreshed in 2024, featuring new flooring, interior doors, and trim. The heart of the home is the stunning, brand-new modern white kitchen, boasting sleek quartz countertops and all-new stainless steel appliances. From the kitchen, walk out to your expansive, pie-shaped backyard a private retreat professionally hardscaped with a poured concrete patio, new fencing, and a spacious covered dining/BBQ area equipped with a natural gas line perfect for summer entertaining! Upstairs, the large primary bedroom offers ample storage with a Walk-in Closet and convenient access to the updated 5-piece semi-ensuite bathroom. Three additional generously sized bedrooms provide ample space for family, guests, or versatile home office setups. Descend to the recently fully renovated basement, an ideal cozy getaway! This level features new insulation, drywall, durable high-quality vinyl flooring, and a brand-new 3-piece bathroom adding significant convenience. Practical upgrades include a new electrical panel with a dedicated EV charger rough-in, plus a new washer, dryer, and hot water tank. The home also features a private driveway which comfortably fits 4 cars and benefits from all-new exterior doors and windows, enhancing curb appeal and efficiency. Location Perfection: Enjoy proximity to all essential amenities shopping (including Square One), diverse restaurants, parks, schools, public transit, Erindale GO Station, and quick access to Highway 403.With all the hard work meticulously done, just bring your furniture and start living. Schedule your showing today!
Property Description
762 Ashburnham Place, Mississauga, L5C 3W5
Property type
Semi-Detached
Lot size
N/A acres
Style
2-Storey
Approx. Area
N/A Sqft
Home Overview
Basement information
Separate Entrance,Apartment
Building size
N/A
Status
In-Active
Property sub type
Maintenance fee
$N/A
Year built
2024
Walk around the neighborhood
762 Ashburnham Place, Mississauga, L5C 3W5Nearby Places

Angela Yang
Sales Representative, ANCHOR NEW HOMES INC.
English, Mandarin
Residential ResaleProperty ManagementPre Construction
Mortgage Information
Estimated Payment
$0 Principal and Interest
 Walk Score for 762 Ashburnham Place
Walk Score for 762 Ashburnham Place

Book a Showing
Tour this home with Angela
Frequently Asked Questions about Ashburnham Place
Recently Sold Homes in Mississauga
Check out recently sold properties. Listings updated daily
See the Latest Listings by Cities
1500+ home for sale in Ontario
