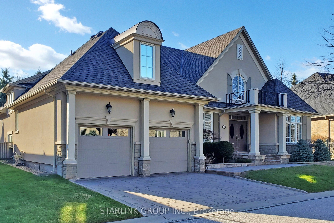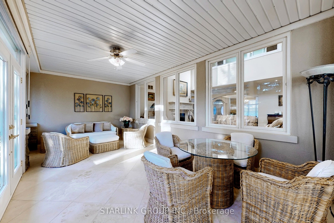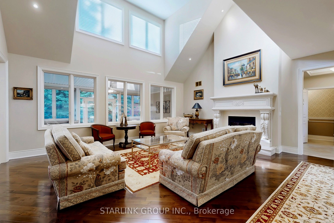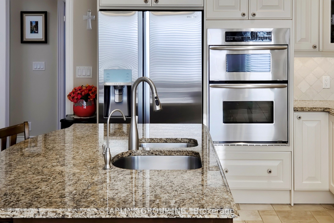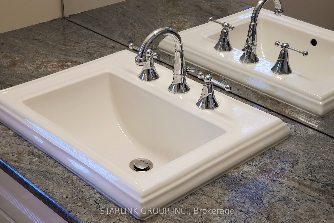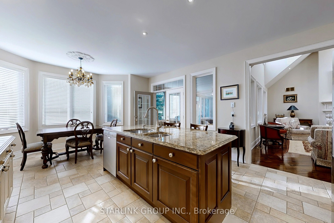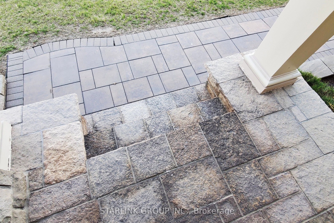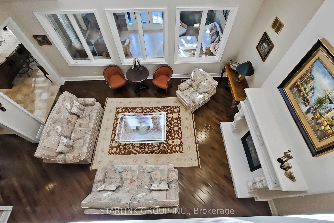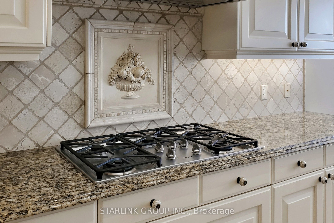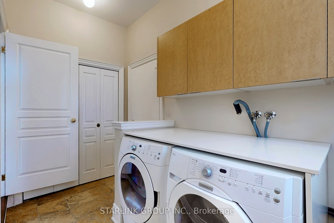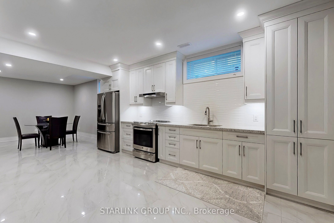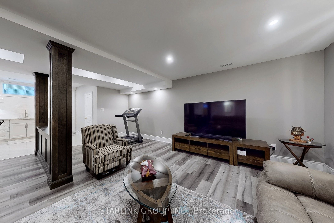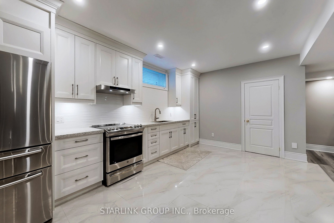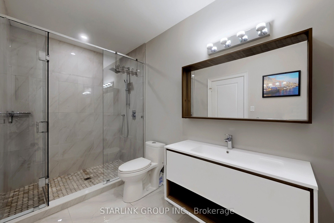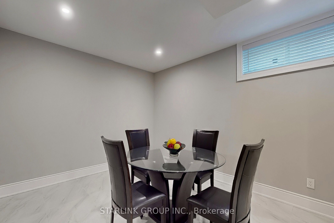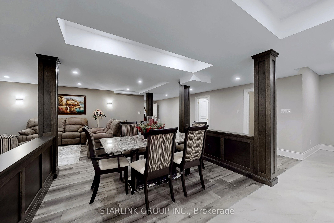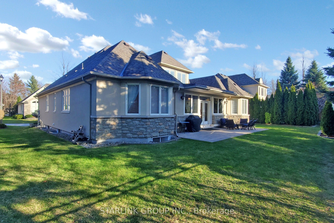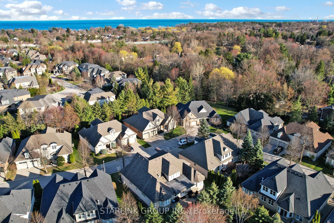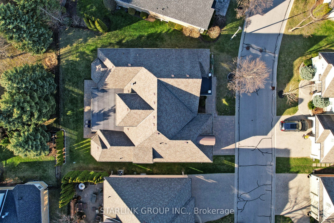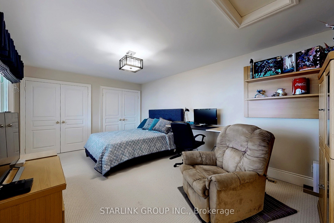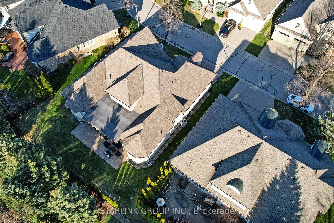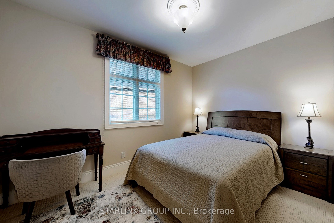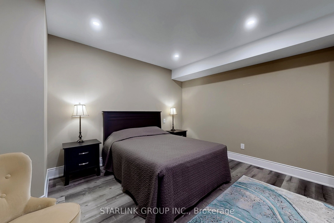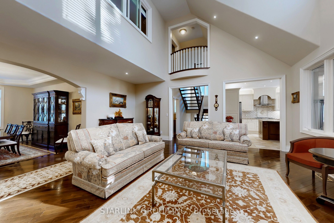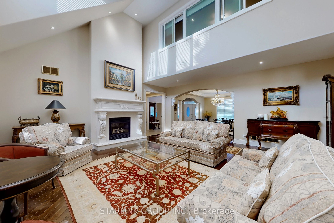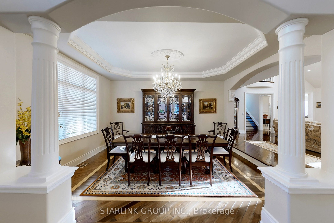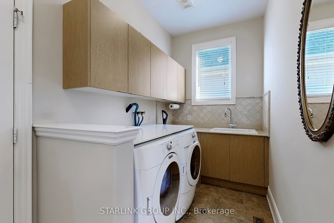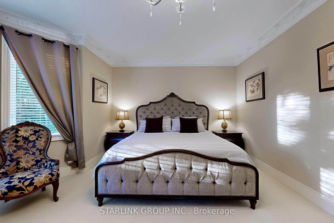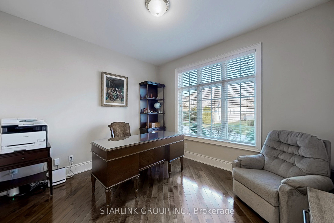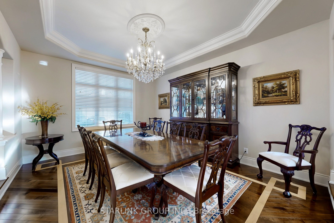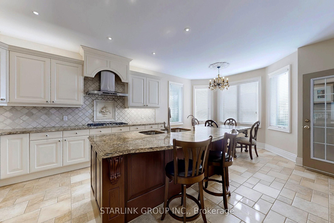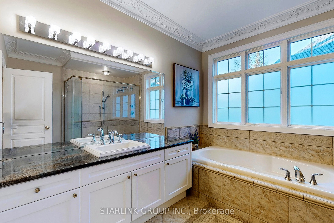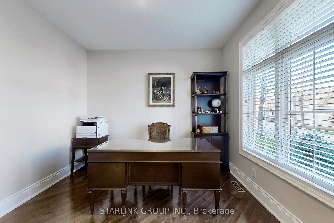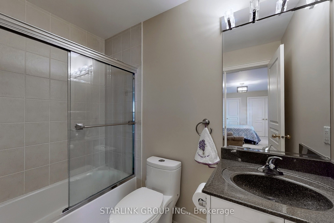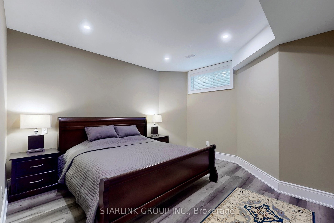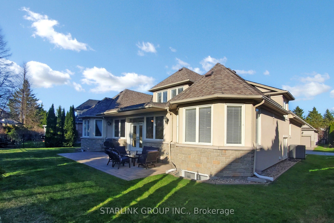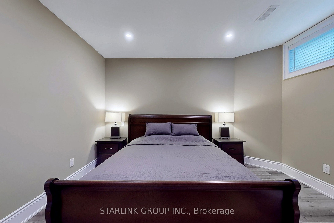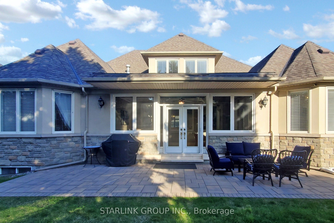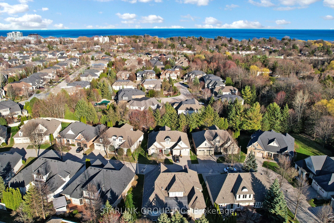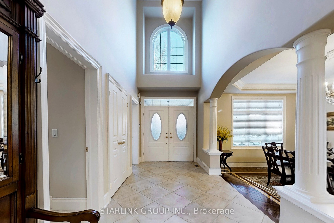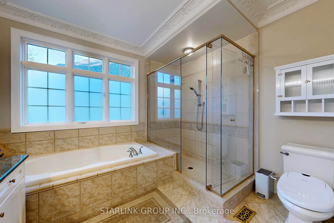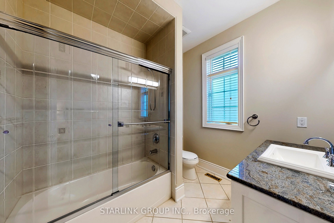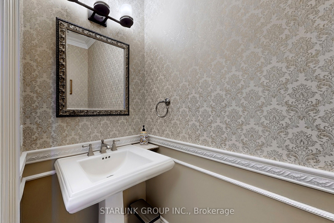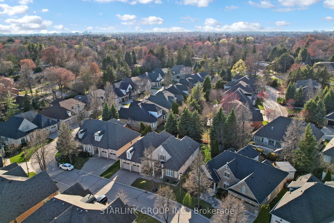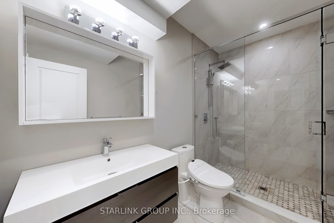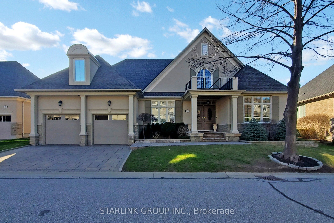
List Price: $2,720,000 + $750 maint. fee
729 Hidden Grove Lane, Mississauga, L5H 4L2
- By STARLINK GROUP INC.
Detached Condo|MLS - #W12111870|New
6 Bed
6 Bath
2750-2999 Sqft.
Built-In Garage
Included in Maintenance Fee:
Building Insurance
Client Remarks
Welcome to 729 Hidden Grove Lane A Rare Gem in Mississaugas Prestigious Watercolors Community.Discover the epitome of luxury and elegance in this exquisite Bungaloft, offering over 3,000+2000sq.ft. of thoughtfully designed living space. Nestled on a private, mature lot in the exclusive Watercolors community, this exceptional home is a rare opportunity in a highly sought-after neighborhood known for its prestige, tranquility, and low-maintenance lifestyle. Featuring more than $400K in premium upgrades, the home showcases stunning architectural details including bullnose corners, custom crown moldings, rich maple hardwood floors, and cabinetry by renowned Downsview Kitchens.Designed with both functionality and luxury in mind, the home offers five en-suite bedrooms three above grade and two in the professionally finished Bsmt. The primary suite is a serene retreat with His & Her closets, a walk-in with built-in organizers and a spa-like 4-piece ensuite. A spacious loft area is fully enclosed and includes a large bedroom with a 3-piece ensuite, ideal for guests or extended family. The heart of the home is the grand Great Room, with soaring two-storey ceilings and a cozy fireplace perfect for relaxing or entertaining in style. The open-concept kitchen features granite countertops, classic cabinetry, a generous island, and seamless access to the stunning three-season Muskoka Roomover 200 sq.ft. of year-round enjoyment with nature views. The bsmt has been fully renovated with over $250K invested, featuring 9-ft ceilings, heated-floor bathrooms, a large recreation room, ample storage, and a fully equipped kitchenette ideal for gatherings or in-law living. Surrounded by mature trees and steps from parks, this home offers exceptional proximity to top-ranked schools, the UofT Mississauga, hospitals, scenic trails, golf courses, and easy access to major highways. Dont miss this rare opportunity to own a luxurious, turnkey home in one of Mississaugas most coveted communities.
Property Description
729 Hidden Grove Lane, Mississauga, L5H 4L2
Property type
Detached Condo
Lot size
N/A acres
Style
Bungaloft
Approx. Area
N/A Sqft
Home Overview
Basement information
Full,Finished
Building size
N/A
Status
In-Active
Property sub type
Maintenance fee
$750
Year built
--
Walk around the neighborhood
729 Hidden Grove Lane, Mississauga, L5H 4L2Nearby Places

Angela Yang
Sales Representative, ANCHOR NEW HOMES INC.
English, Mandarin
Residential ResaleProperty ManagementPre Construction
Mortgage Information
Estimated Payment
$0 Principal and Interest
 Walk Score for 729 Hidden Grove Lane
Walk Score for 729 Hidden Grove Lane

Book a Showing
Tour this home with Angela
Frequently Asked Questions about Hidden Grove Lane
Recently Sold Homes in Mississauga
Check out recently sold properties. Listings updated daily
See the Latest Listings by Cities
1500+ home for sale in Ontario
