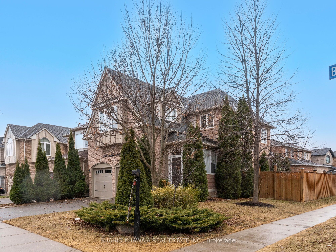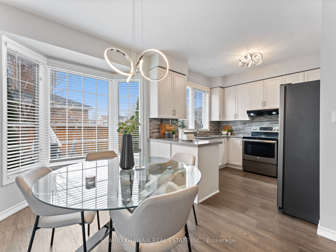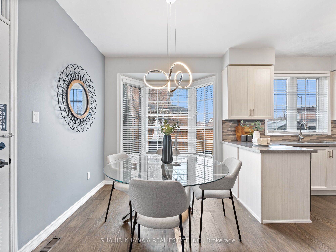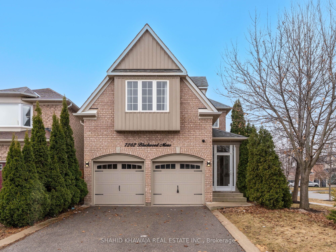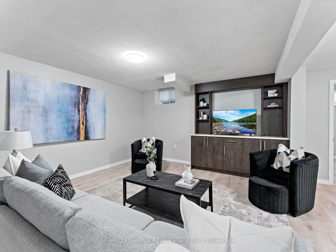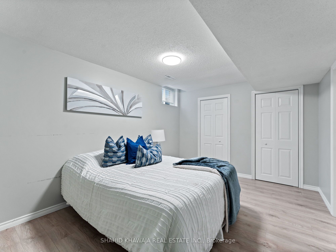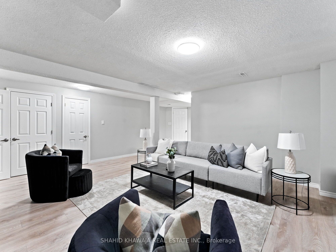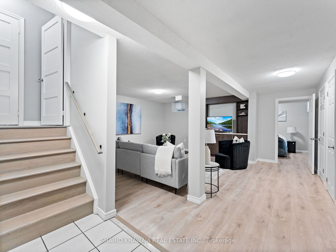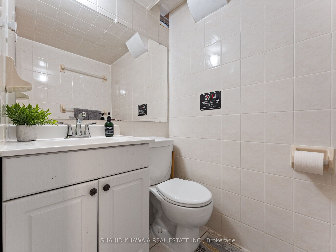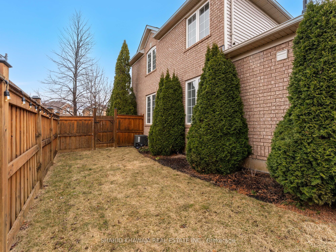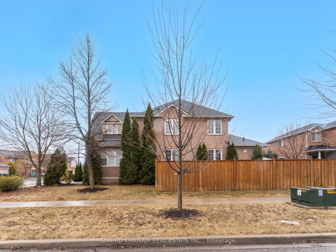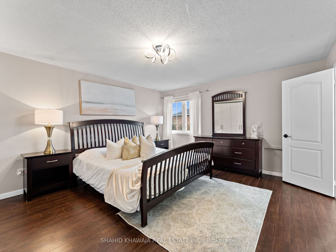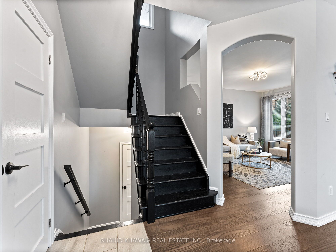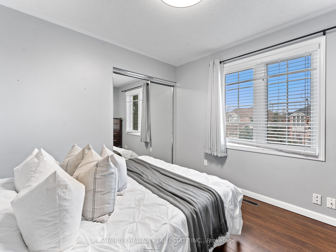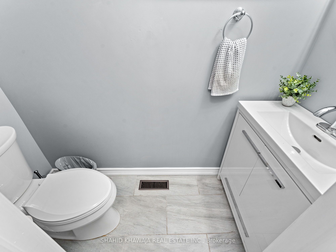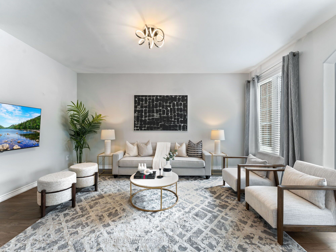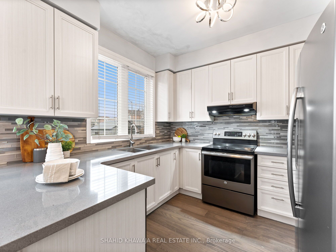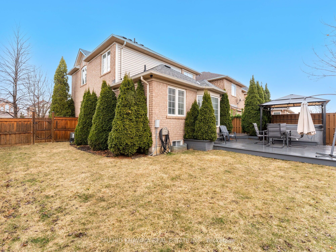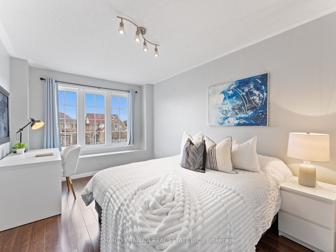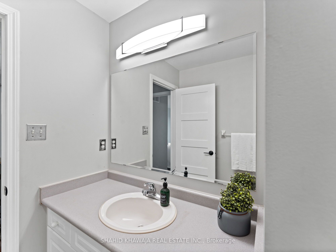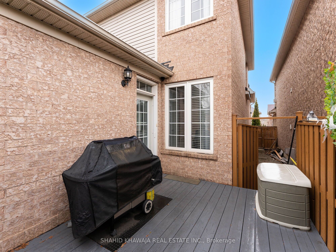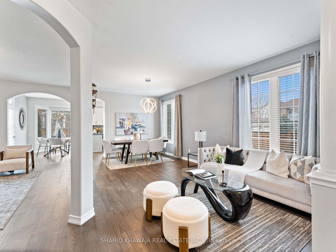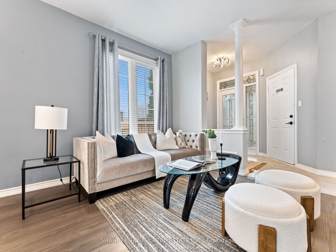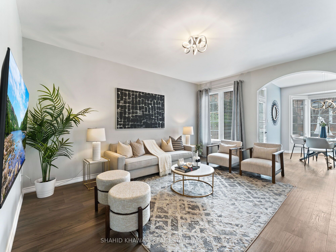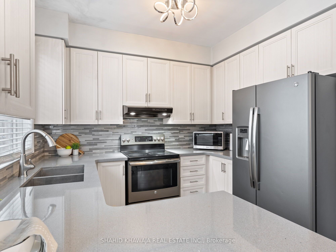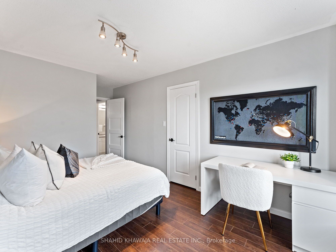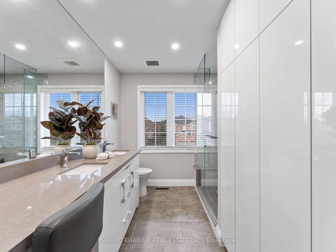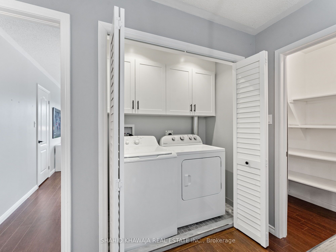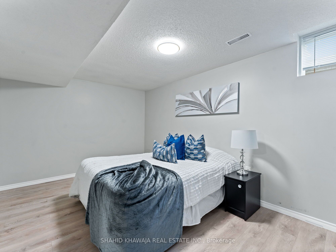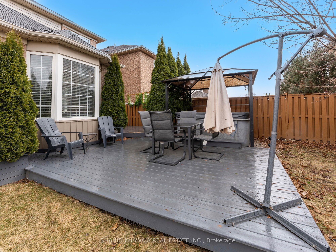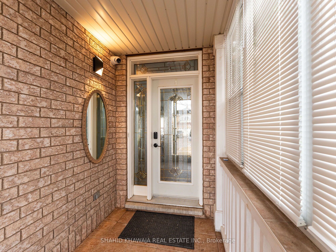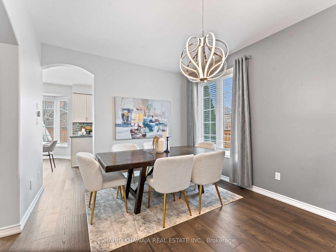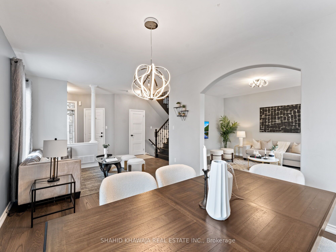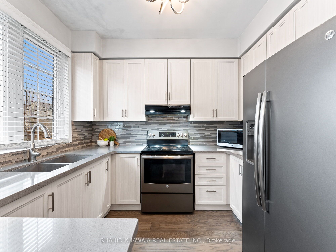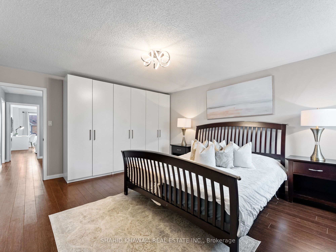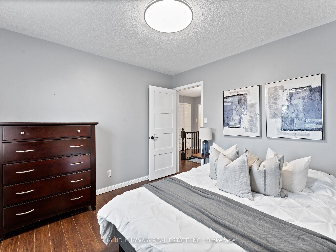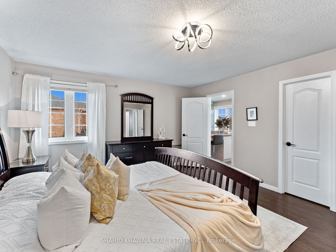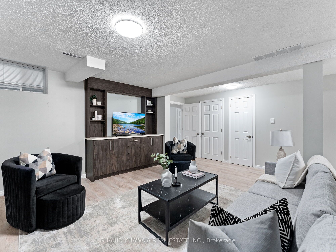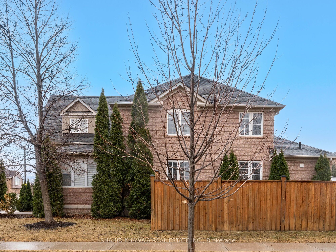
List Price: $1,349,900
7282 Blackwood Mews, Mississauga, L5N 8G9
- By SHAHID KHAWAJA REAL ESTATE INC.
Detached|MLS - #W12035196|New
4 Bed
4 Bath
1500-2000 Sqft.
Lot Size: 54.92 x 85.37 Feet
Attached Garage
Price comparison with similar homes in Mississauga
Compared to 115 similar homes
-17.4% Lower↓
Market Avg. of (115 similar homes)
$1,633,315
Note * Price comparison is based on the similar properties listed in the area and may not be accurate. Consult licences real estate agent for accurate comparison
Room Information
| Room Type | Features | Level |
|---|---|---|
| Living Room 6.1 x 3.3 m | Hardwood Floor, Overlooks Frontyard, Large Window | Main |
| Dining Room 6.1 x 3.3 m | Hardwood Floor, Combined w/Living, LED Lighting | Main |
| Kitchen 5.49 x 3.05 m | Custom Backsplash, Stainless Steel Appl, Custom Counter | Main |
| Primary Bedroom 4.95 x 4.17 m | Hardwood Floor, 5 Pc Ensuite, Walk-In Closet(s) | Second |
| Bedroom 2 3.05 x 3.85 m | Hardwood Floor, B/I Closet, 4 Pc Ensuite | Second |
| Bedroom 3 3.48 x 3.05 m | Hardwood Floor, Large Window, B/I Closet | Second |
| Bedroom 4 3.96 x 4.88 m | Laminate, B/I Closet, 4 Pc Bath | Basement |
Client Remarks
*View Tour * Location Location Location!!!! A Premium Corner Lot Detached Home Gives A Palatial Look Situated on a quiet, family-friendly street, In a Vibrant Community Of Lisgar ** Surrounded By Mature Trees Offers Full Privacy W/ Spacious layout Boasting 4 Bedrooms + 4 Bath with Professionally Finished Basement Fully Upgraded & Well Manicured Lawn Offers A Huge Deck , Hot Tub & Gazebo for Entertainment ** Highly desirable area close to all the Amenities. 5 minutes to HWY 401/Winston Churchill smart Centre with over 72 brand name stores and Lisgar Go ** Lots of Upgrades Glass Enclosed Entrance For Extra Privacy , 9fT Ceiling ,Freshly painted Walls , Upgraded kitchen , Upgraded 2 full bathrooms upstairs with updated vanities drawers , B/I Closet & Quartz countertops , Upgraded Light Fixtures ,Wide plank hardwood floors , Built-in Media Wall in Basement & Much More ** Separate Living , Dining & Family Rooms**As You Entered You r Greeted by an Open-Concept Living Rm Bathed in Natural Light from Expansive Windows** Formal dining room is perfect for hosting formal or casual dinners **Panoramic Kitchen W/ White Tall Shaker Cabinets, built-in Stainless Steel Appliances, Custom Backsplash overlooking The Cozy Family Area which is Overlooking Your Fully Fenced BAckyard ** Step outside Thru Glass Sliding Doors into your own Private oasis - * Upstairs Host primary Bedroom offers 5Pc Ensuite W Dbl Vanity & Glass Stand-Up Showers ** 2 generously sized bedrooms grace the second floor w/another Ensuites & Closet Spaces ** The fully Finished basement expands your living and entertainment options, offering versatile Living Area W/ a Bedroom & Full 4pcbath. Experience the perfect harmony of indoor comfort, outdoor tranquility, and community amenities *The outdoor space features A New Fence , Massive Deck ,Hot Tub & A relaxing Gazebo, ideal for al fresco dining or quiet contemplation**A beautifully landscaped yard Fts Mature Wrap Around Trees that has been lovingly cared for **
Property Description
7282 Blackwood Mews, Mississauga, L5N 8G9
Property type
Detached
Lot size
N/A acres
Style
2-Storey
Approx. Area
N/A Sqft
Home Overview
Basement information
Finished
Building size
N/A
Status
In-Active
Property sub type
Maintenance fee
$N/A
Year built
--
Walk around the neighborhood
7282 Blackwood Mews, Mississauga, L5N 8G9Nearby Places

Angela Yang
Sales Representative, ANCHOR NEW HOMES INC.
English, Mandarin
Residential ResaleProperty ManagementPre Construction
Mortgage Information
Estimated Payment
$0 Principal and Interest
 Walk Score for 7282 Blackwood Mews
Walk Score for 7282 Blackwood Mews

Book a Showing
Tour this home with Angela
Frequently Asked Questions about Blackwood Mews
Recently Sold Homes in Mississauga
Check out recently sold properties. Listings updated daily
See the Latest Listings by Cities
1500+ home for sale in Ontario
