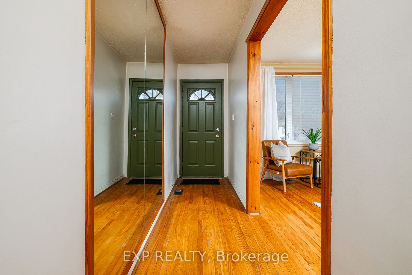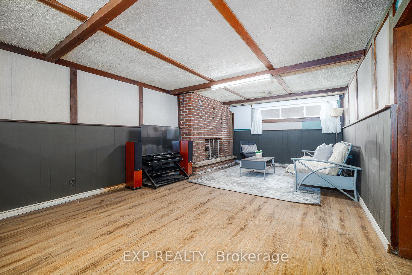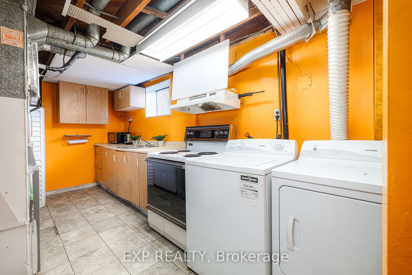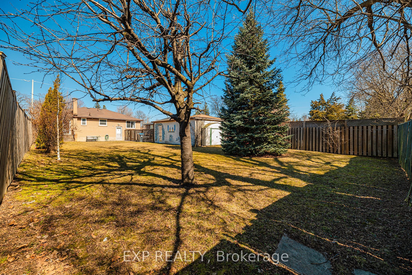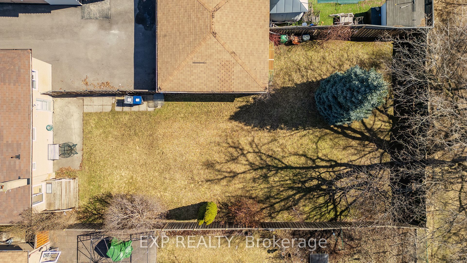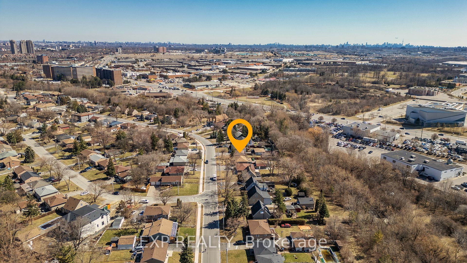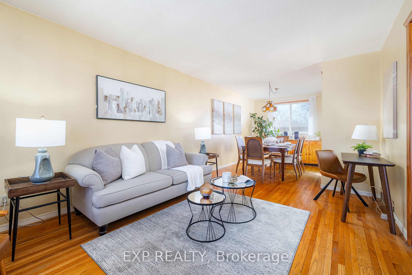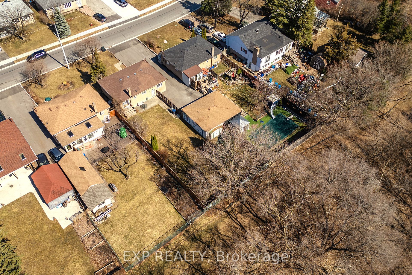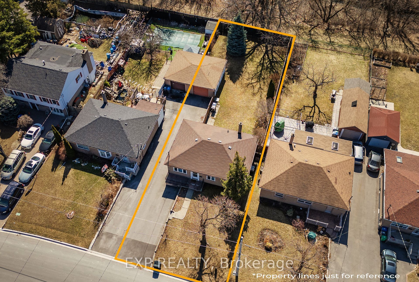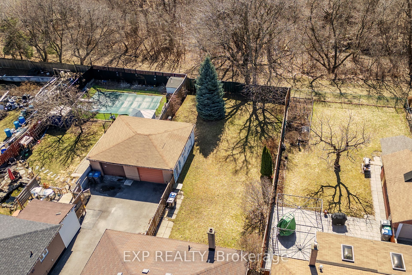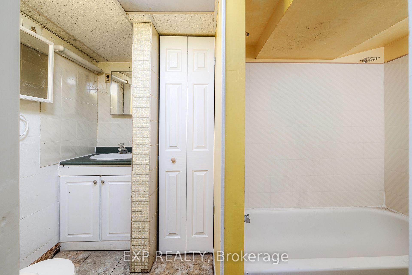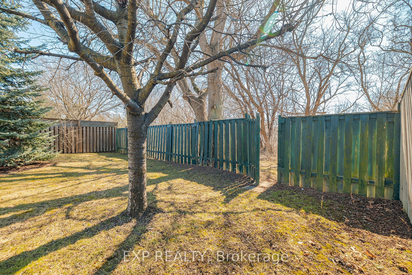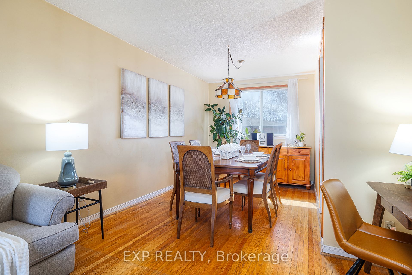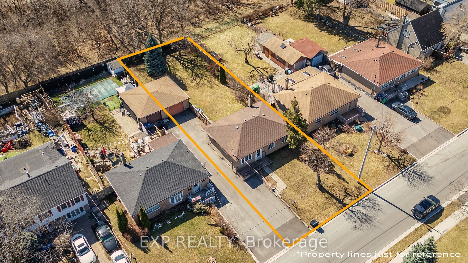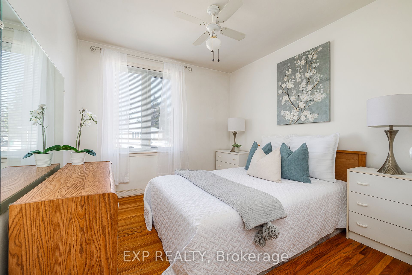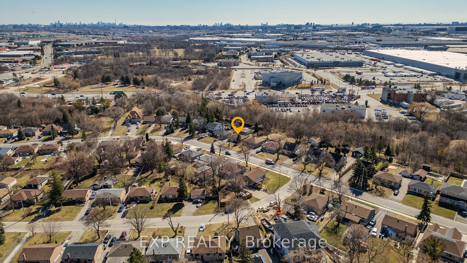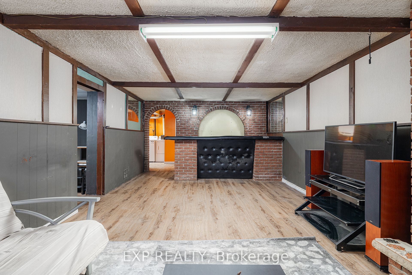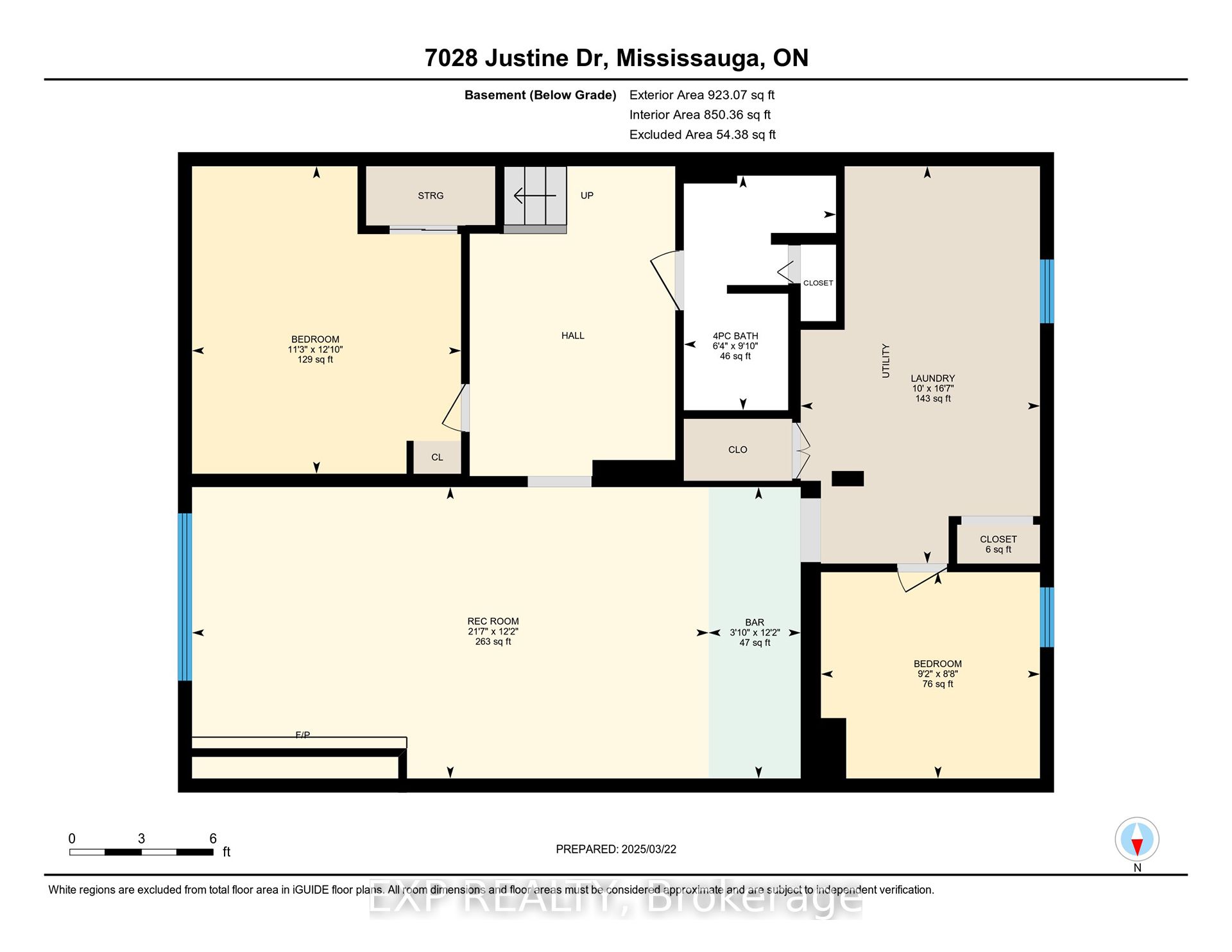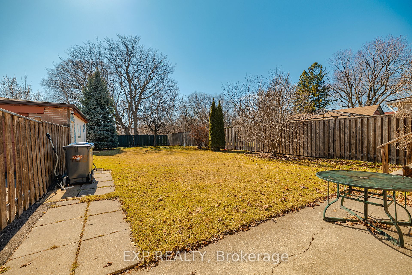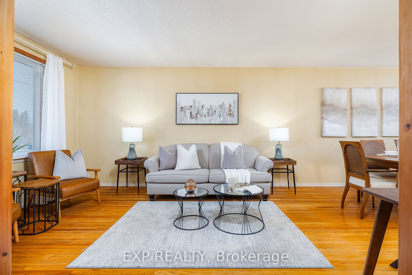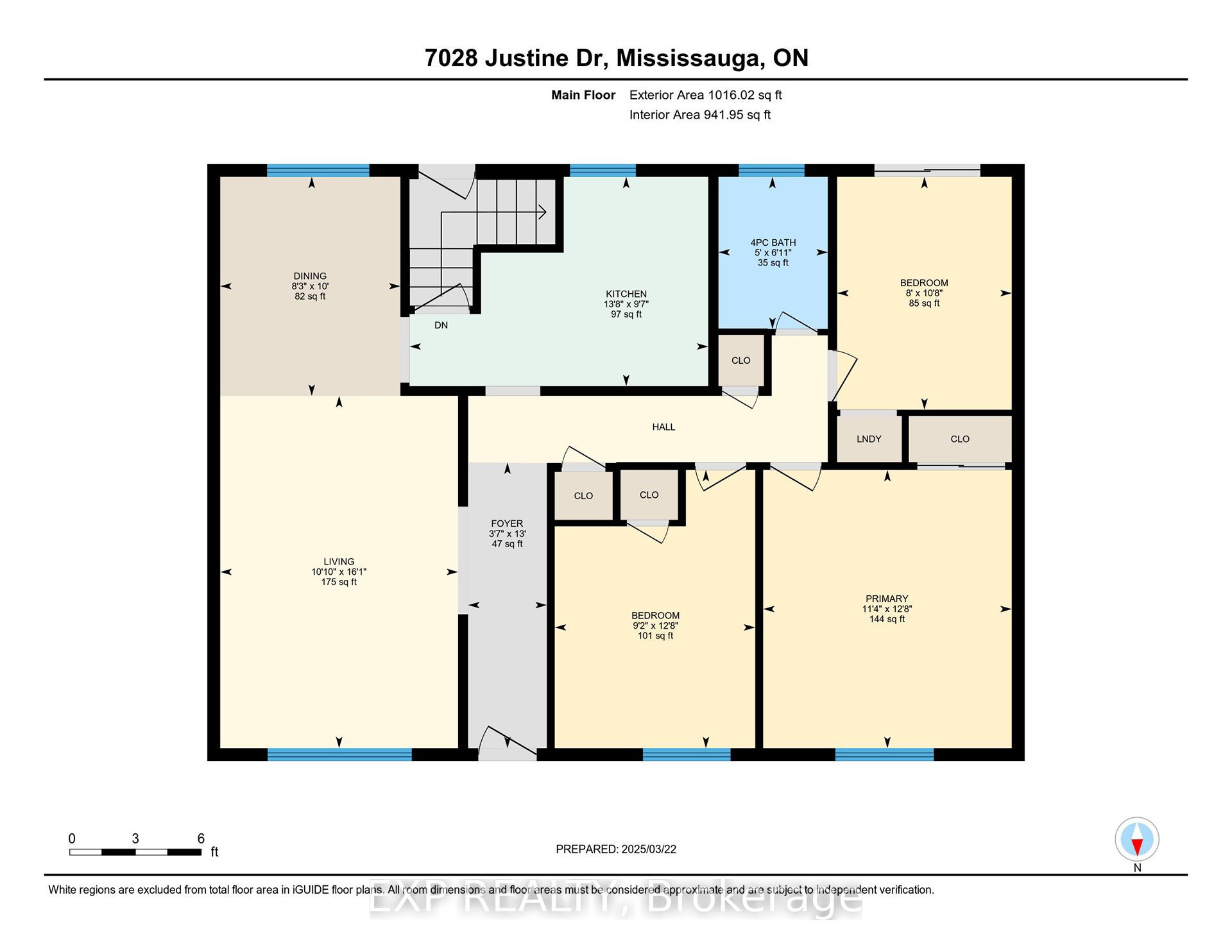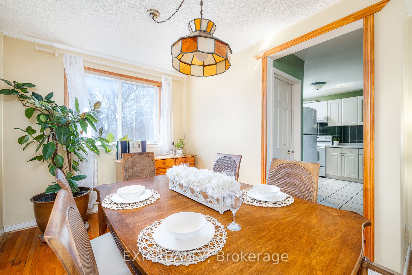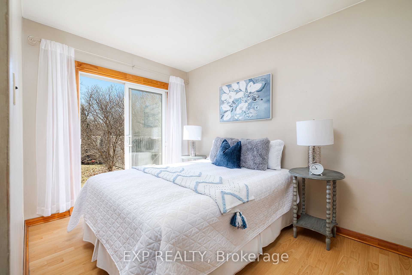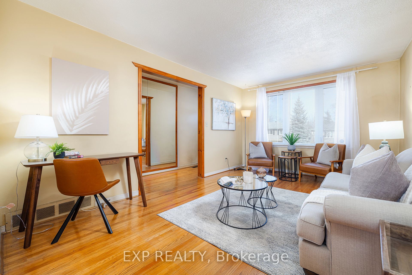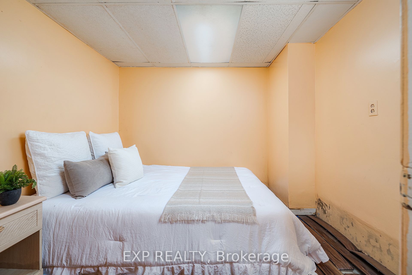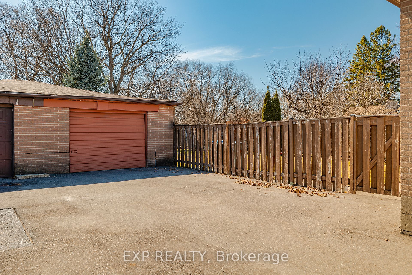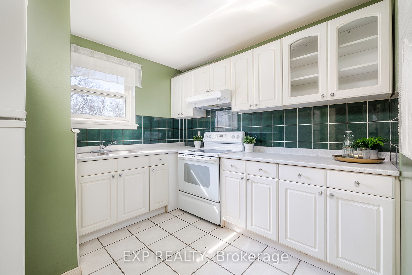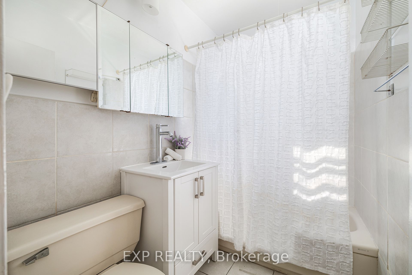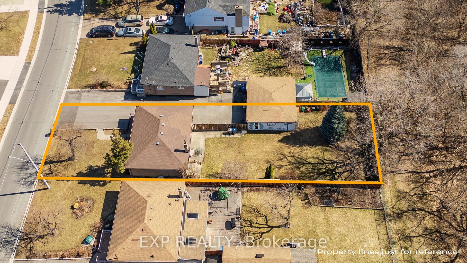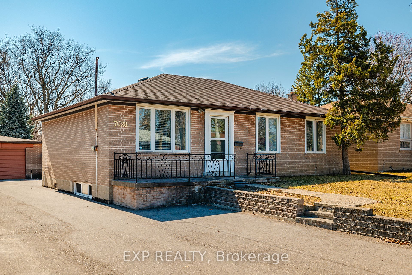
List Price: $900,000
7028 Justine Drive, Mississauga, L4T 1M3
21 days ago - By EXP REALTY
Detached|MLS - #W12086060|New
5 Bed
2 Bath
700-1100 Sqft.
Lot Size: 50 x 150 Feet
Detached Garage
Price comparison with similar homes in Mississauga
Compared to 20 similar homes
-37.4% Lower↓
Market Avg. of (20 similar homes)
$1,437,774
Note * Price comparison is based on the similar properties listed in the area and may not be accurate. Consult licences real estate agent for accurate comparison
Room Information
| Room Type | Features | Level |
|---|---|---|
| Bedroom 3.86 x 2.79 m | Main | |
| Bedroom 3.25 x 2.44 m | Main | |
| Dining Room 3.05 x 2.51 m | Main | |
| Kitchen 2.92 x 4.17 m | Main | |
| Living Room 4.9 x 3.3 m | Main | |
| Primary Bedroom 3.86 x 3.45 m | Main | |
| Bedroom 2.64 x 2.79 m | Basement | |
| Bedroom 3.91 x 3.43 m | Basement |
Client Remarks
Welcome to 7028 Justine Drive, a charming home nestled in Malton's heart, offering a rare combination of space, privacy, and convenience. This expansive property sits on a huge lot with a private backyard that backs onto a peaceful creek, providing a serene escape in the city. The front and backyards are landscaped with mature trees, enhancing the property's natural beauty and privacy. Inside, you'll find a practical layout, perfect for growing families or those who appreciate room to spread out. The home has been thoughtfully maintained over the years, with an HVAC system installed in 2022, a newer hot water tank, and roof (2014). The kitchen and bathroom were beautifully renovated in 2004, and a brand-new vanity was added to the bathroom in 2022. Windows have been replaced in stages between 2014 and 2019, ensuring efficiency and comfort throughout. The driveway was resurfaced in 2023, providing a fresh and inviting entrance to your home. The finished basement with a separate entrance adds even more potential to this already remarkable home. Location couldn't be more ideal -- just minutes from Toronto Pearson Airport, Paul Coffey Park, and easy access to Highway 427 & 407. Local schools, restaurants, and shopping are all within close proximity, making this an unbeatable spot for both work and play. Don't miss your chance to own this well-maintained property in a prime location. Book your showing today!
Property Description
7028 Justine Drive, Mississauga, L4T 1M3
Property type
Detached
Lot size
N/A acres
Style
Bungalow
Approx. Area
N/A Sqft
Home Overview
Basement information
Finished,Separate Entrance
Building size
N/A
Status
In-Active
Property sub type
Maintenance fee
$N/A
Year built
2025
Walk around the neighborhood
7028 Justine Drive, Mississauga, L4T 1M3Nearby Places

Angela Yang
Sales Representative, ANCHOR NEW HOMES INC.
English, Mandarin
Residential ResaleProperty ManagementPre Construction
Mortgage Information
Estimated Payment
$720,000 Principal and Interest
 Walk Score for 7028 Justine Drive
Walk Score for 7028 Justine Drive

Book a Showing
Tour this home with Angela
Frequently Asked Questions about Justine Drive
Recently Sold Homes in Mississauga
Check out recently sold properties. Listings updated daily
See the Latest Listings by Cities
1500+ home for sale in Ontario
