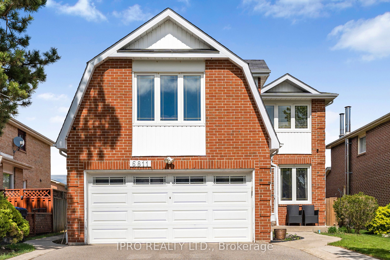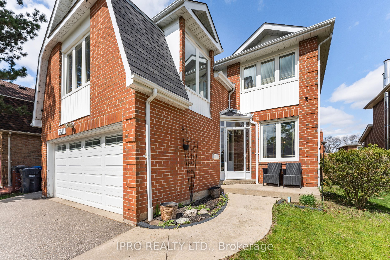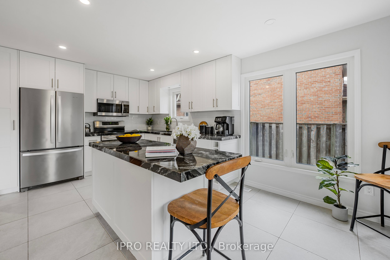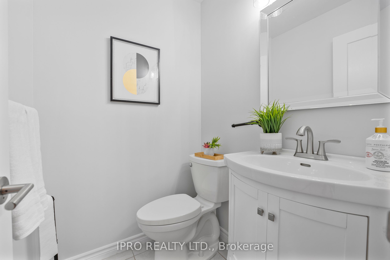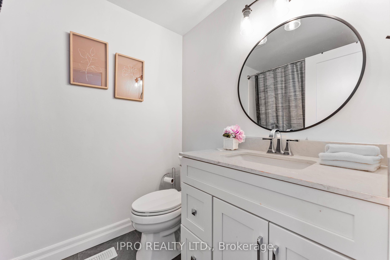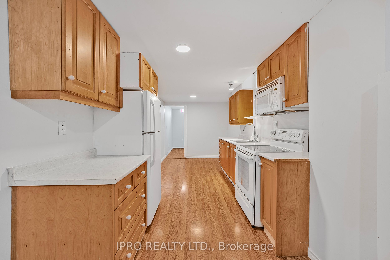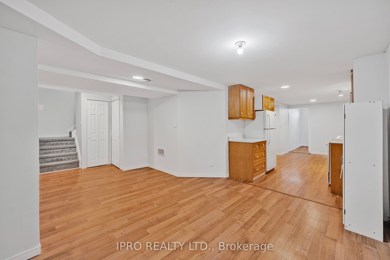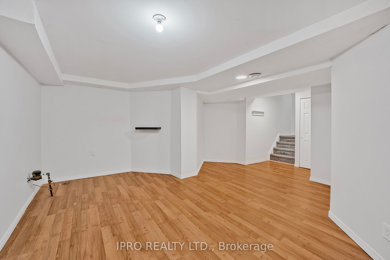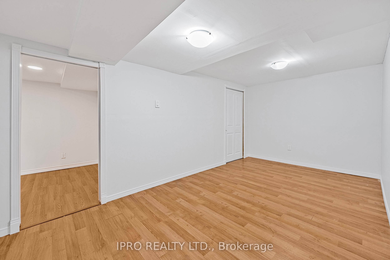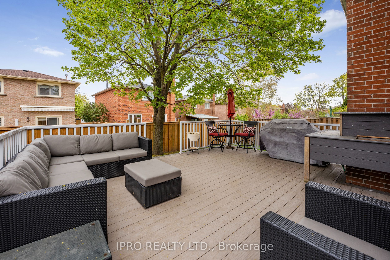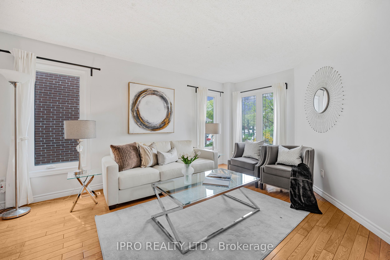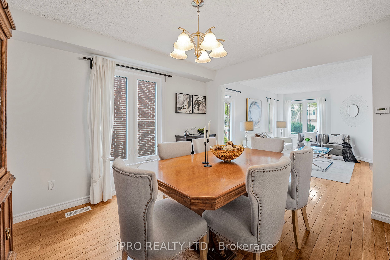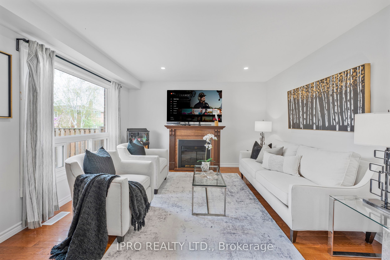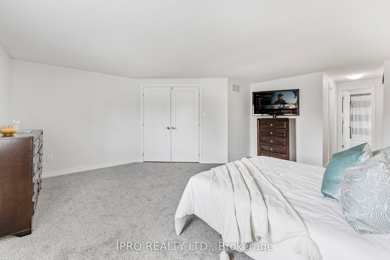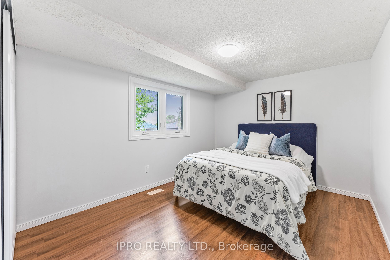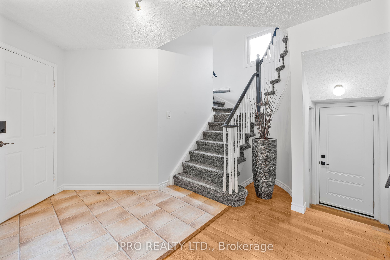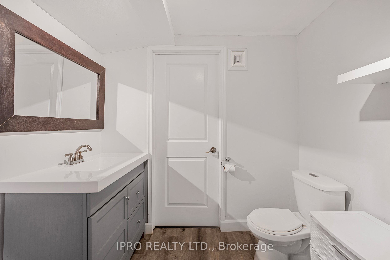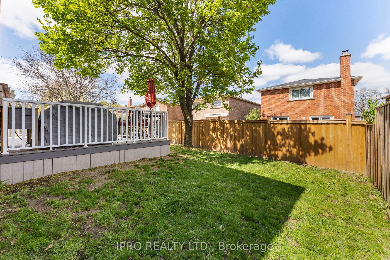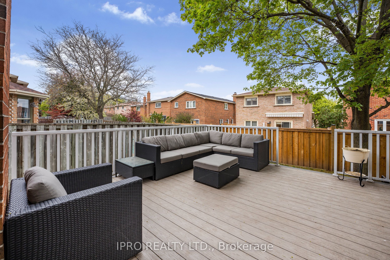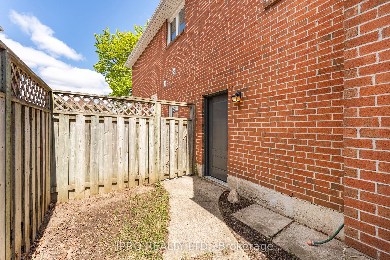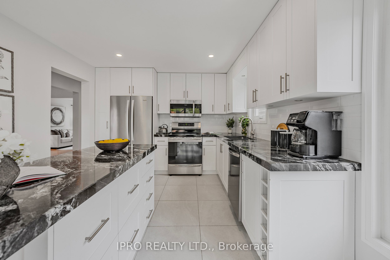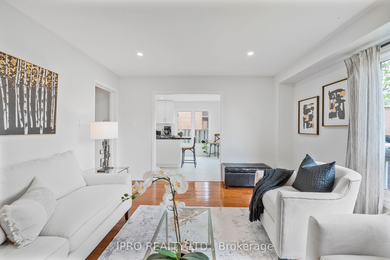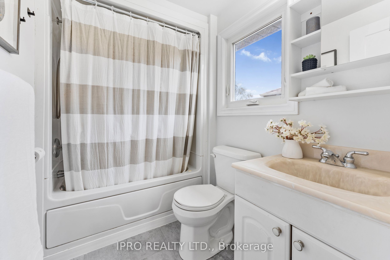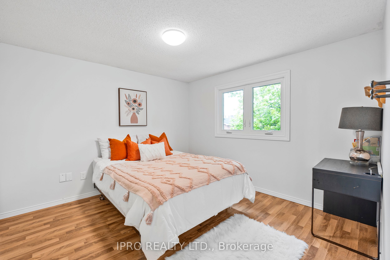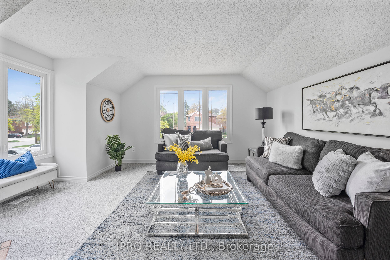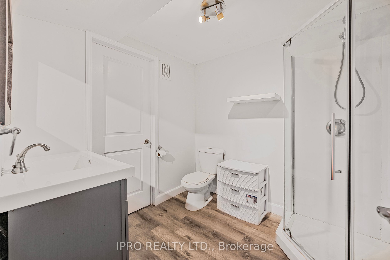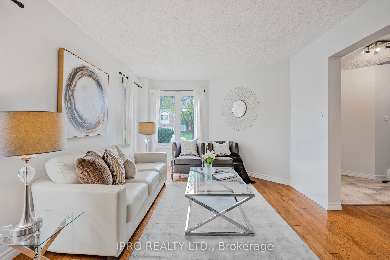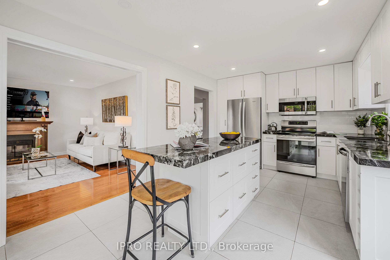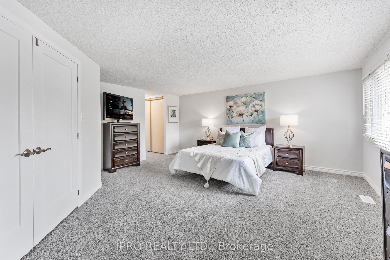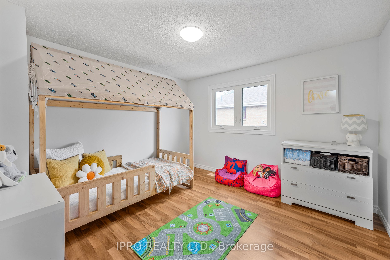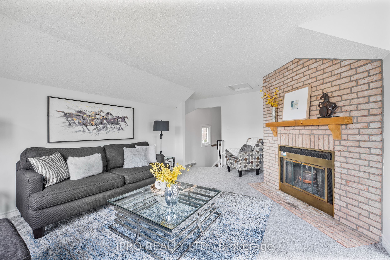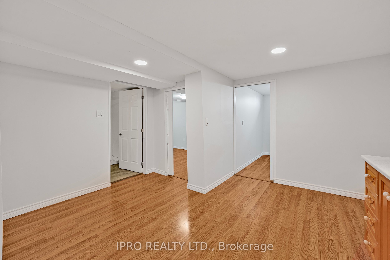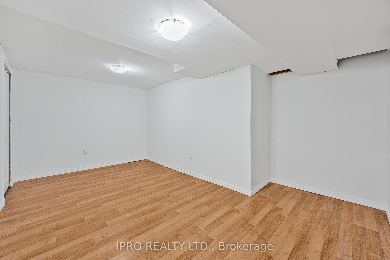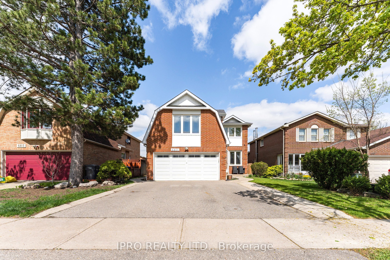
List Price: $1,320,000
6811 Edenwood Drive, Mississauga, L5N 3X9
- By IPRO REALTY LTD.
Detached|MLS - #W12138287|New
4 Bed
4 Bath
2500-3000 Sqft.
Lot Size: 43.71 x 110.19 Feet
Built-In Garage
Price comparison with similar homes in Mississauga
Compared to 113 similar homes
-19.4% Lower↓
Market Avg. of (113 similar homes)
$1,637,663
Note * Price comparison is based on the similar properties listed in the area and may not be accurate. Consult licences real estate agent for accurate comparison
Room Information
| Room Type | Features | Level |
|---|---|---|
| Living Room 4.87 x 3.32 m | Hardwood Floor, Window, Combined w/Dining | Main |
| Dining Room 3.63 x 3.32 m | Hardwood Floor, Window, Combined w/Living | Main |
| Kitchen 3.32 x 5.38 m | W/O To Deck, Sliding Doors, Tile Floor | Main |
| Primary Bedroom 5.16 x 5.2 m | Broadloom, Ensuite Bath, Walk-In Closet(s) | Second |
| Bedroom 2 3.31 x 3.4 m | Laminate, Closet, Window | Second |
| Bedroom 3 3.31 x 3.32 m | Laminate, Closet, Window | Second |
| Bedroom 4 3.32 x 4.52 m | Laminate, Closet, Window | Second |
| Kitchen 5.4 x 4.2 m | Laminate, Breakfast Area | Basement |
Client Remarks
Welcome to this spacious detached home, with over 3,200 sq ft of living space and thoughtfully designed to meet the needs of modern families and multigenerational households. Perfectly located in a family-friendly neighborhood, this home combines comfort and convenience with a private side entrance to a finished basement, complete with kitchen, 3-pc bathroom and additional rooms for a den, office or gym. Featuring 4 generous sized bedrooms on the second level, this home is ideal for families of all sizes. The updated kitchen on the main level includes modern cabinetry, sleek countertops, stainless steel appliances, and a convenient open-concept layout to the family room. The combined dining and living room are ideal for entertaining and everyday living. The versatile loft area on the second level is perfect for relaxing, a home office, second family room or playroom and features a fireplace, large windows with lots of natural light. Additional highlights include a fully-fenced, private backyard, complete with a large composite deck perfect for summer entertaining. The dedicated BBQ prep area makes outdoor cooking a breeze, while the open space offers endless possibilities for gatherings, gardening, or play. This home is move-in-ready and located in a desirable neighborhood, close to schools, parks, shopping, public transit and GO train locations.
Property Description
6811 Edenwood Drive, Mississauga, L5N 3X9
Property type
Detached
Lot size
N/A acres
Style
2-Storey
Approx. Area
N/A Sqft
Home Overview
Last check for updates
Virtual tour
N/A
Basement information
Finished,Separate Entrance
Building size
N/A
Status
In-Active
Property sub type
Maintenance fee
$N/A
Year built
--
Walk around the neighborhood
6811 Edenwood Drive, Mississauga, L5N 3X9Nearby Places

Angela Yang
Sales Representative, ANCHOR NEW HOMES INC.
English, Mandarin
Residential ResaleProperty ManagementPre Construction
Mortgage Information
Estimated Payment
$0 Principal and Interest
 Walk Score for 6811 Edenwood Drive
Walk Score for 6811 Edenwood Drive

Book a Showing
Tour this home with Angela
Frequently Asked Questions about Edenwood Drive
Recently Sold Homes in Mississauga
Check out recently sold properties. Listings updated daily
See the Latest Listings by Cities
1500+ home for sale in Ontario
