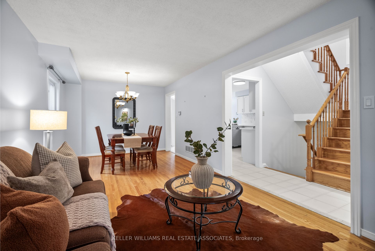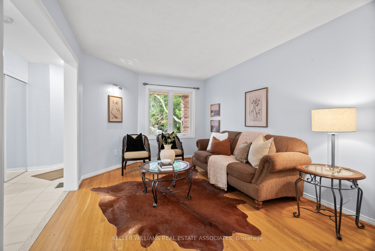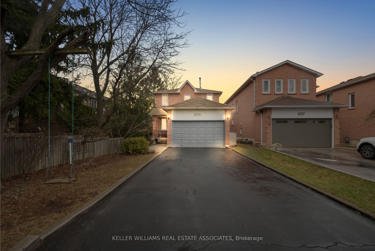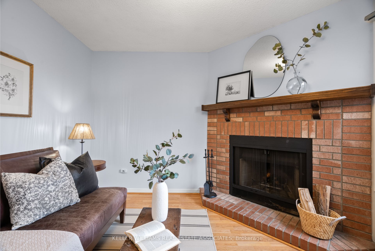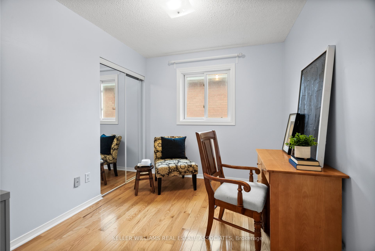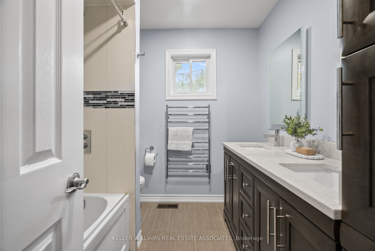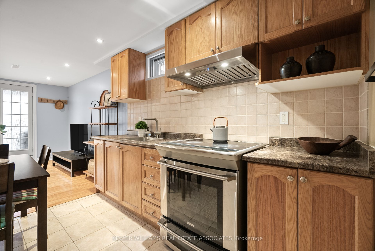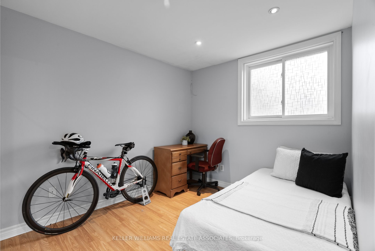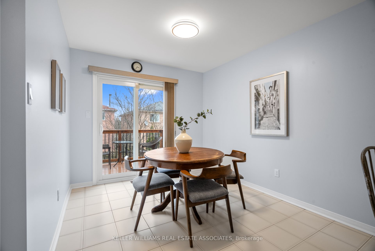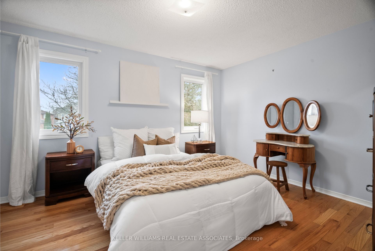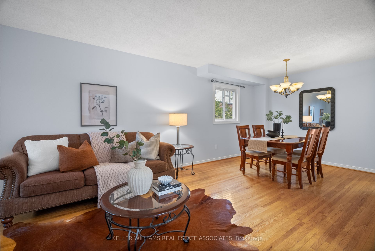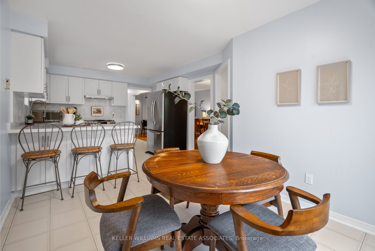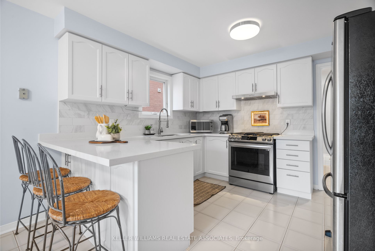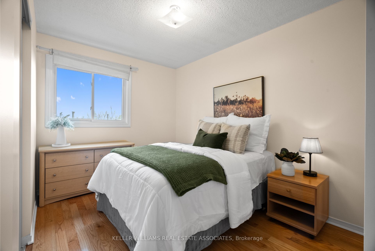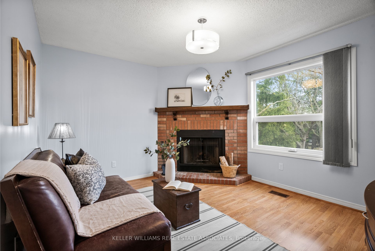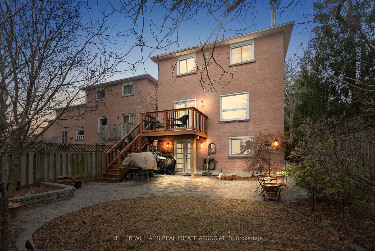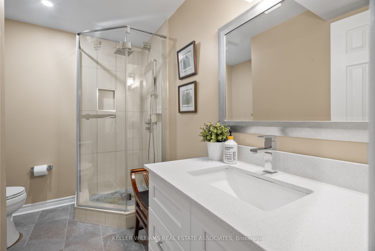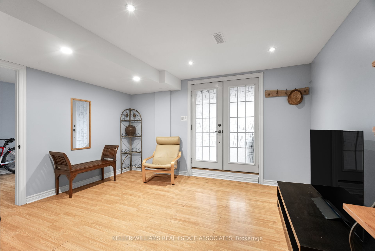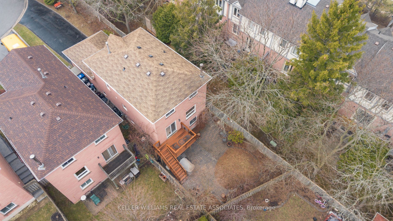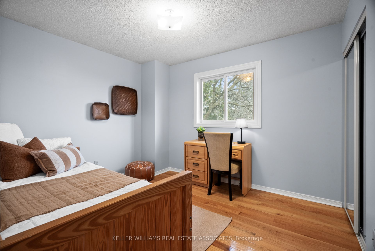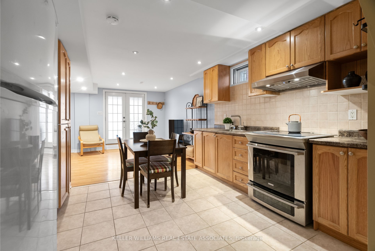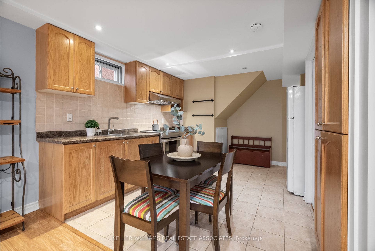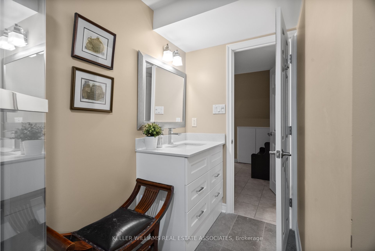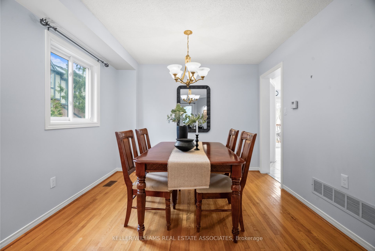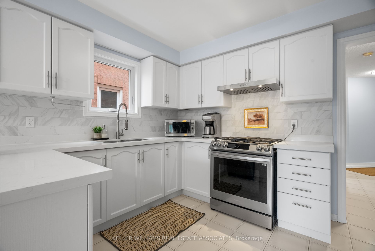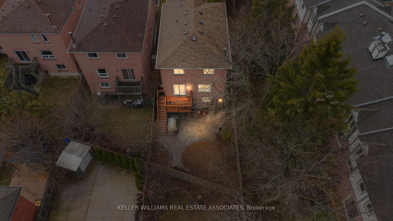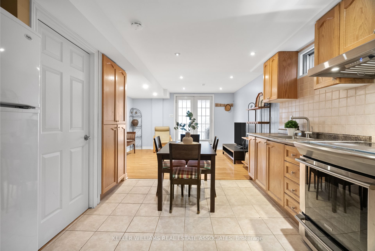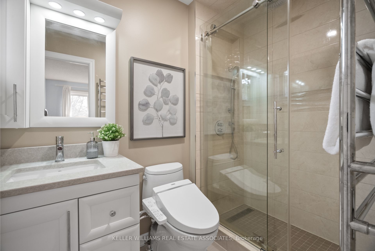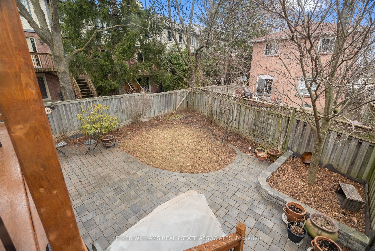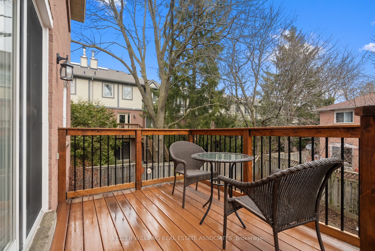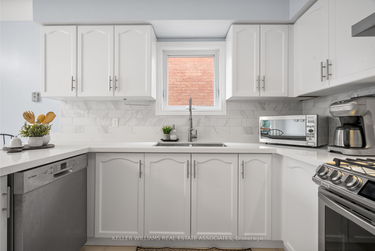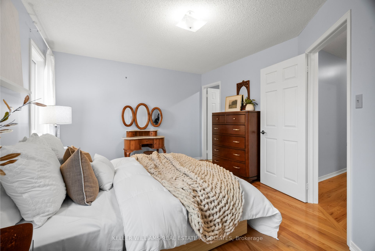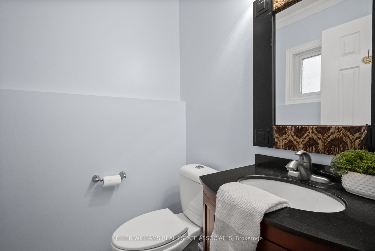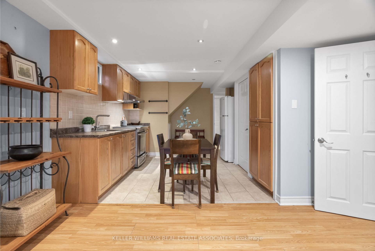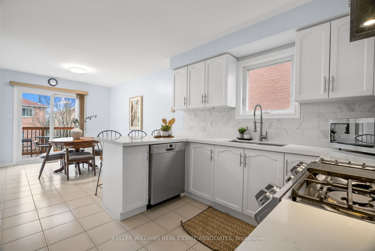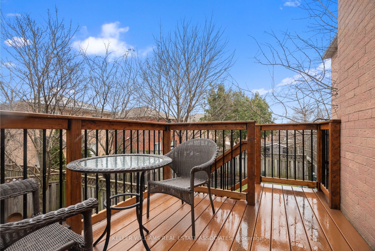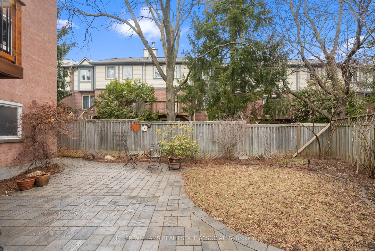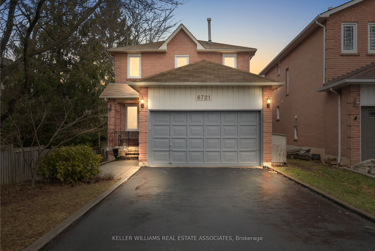
List Price: $1,249,900
6721 Harlow Road, Mississauga, L5N 6R2
- By KELLER WILLIAMS REAL ESTATE ASSOCIATES
Detached|MLS - #W12081274|New
6 Bed
4 Bath
2000-2500 Sqft.
Attached Garage
Price comparison with similar homes in Mississauga
Compared to 52 similar homes
-26.2% Lower↓
Market Avg. of (52 similar homes)
$1,692,688
Note * Price comparison is based on the similar properties listed in the area and may not be accurate. Consult licences real estate agent for accurate comparison
Room Information
| Room Type | Features | Level |
|---|---|---|
| Living Room 3.12 x 7.11 m | Hardwood Floor, Combined w/Dining, Large Window | Main |
| Kitchen 3.53 x 3.2 m | Eat-in Kitchen, Backsplash, B/I Appliances | Main |
| Primary Bedroom 5.21 x 3.51 m | Hardwood Floor, Walk-In Closet(s), 3 Pc Ensuite | Second |
| Bedroom 2 3.1 x 2.59 m | Hardwood Floor, Closet, Window | Second |
| Bedroom 3 2.59 x 4.06 m | Hardwood Floor, Closet, Window | Second |
| Bedroom 4 3.45 x 2.95 m | Hardwood Floor, Closet, Overlooks Backyard | Second |
| Kitchen 2.95 x 2.9 m | Eat-in Kitchen, Laminate, Backsplash | Basement |
| Living Room 4.06 x 3.58 m | Laminate, Walk-Out, Pot Lights | Basement |
Client Remarks
Rare Find! Self Contained Walkout 2-Bed Basement Apartment - Beautifully Maintained Detached Home Nestled At The Back Of A Court In The Highly Sought-After Community Of Meadowvale. Highly Rated Millers Grove Public Elementary, Edenwood French Immersion Middle School & Right Across From Meadowvale Secondary School Which Specialized In Special Studies- Featuring 4+2 Bed And 3+1 Bath, Nearly 2500 Sq Ft Total Of Functional Living Space. Main Floor With Hardwood Floors, Combined Living And Dining Room Perfect For Hosting Family Gatherings, A Updated Kitchen With Refinished Cabinetry, A Stylish Backsplash, And A Bright Eat-In Area With A Walkout To New Raised Deck. A Cozy Family Room Awaits With A Wood-Burning Brick Fireplace. Upstairs, The Primary Suite Offers Walk-In Closet, Hardwood Floors + 3-Piece Ensuite. 3 Additional Bedrooms & An Updated 5-Piece Main Bathroom. The Fully Finished Walkout Basement Is Ideal For Multi-Generational Living Or Rental Income, Featuring A Complete In-Law Suite With 2 Bedrooms, 3-Pc Bathroom, Full Kitchen, Shared Laundry, And Walkout To A Private, Fully Fenced Landscaped Yard With Mature Trees, Gardens, And An Interlock Patio. Double Car Garage & Driveway Parking For Up To 6 Cars With No Sidewalk, This Home Has It All. Steps From Public Transit, Shopping, Restaurants, Parks, Trails, Meadowvale GO Station, Major Highways, And Just Minutes To Toronto Pearson Airport. Dont Miss This Rare Opportunity To Own A Versatile Home In One Of Mississaugas Most Connected Neighbourhoods!
Property Description
6721 Harlow Road, Mississauga, L5N 6R2
Property type
Detached
Lot size
N/A acres
Style
2-Storey
Approx. Area
N/A Sqft
Home Overview
Last check for updates
Virtual tour
N/A
Basement information
Finished with Walk-Out,Apartment
Building size
N/A
Status
In-Active
Property sub type
Maintenance fee
$N/A
Year built
2024
Walk around the neighborhood
6721 Harlow Road, Mississauga, L5N 6R2Nearby Places

Shally Shi
Sales Representative, Dolphin Realty Inc
English, Mandarin
Residential ResaleProperty ManagementPre Construction
Mortgage Information
Estimated Payment
$0 Principal and Interest
 Walk Score for 6721 Harlow Road
Walk Score for 6721 Harlow Road

Book a Showing
Tour this home with Shally
Frequently Asked Questions about Harlow Road
Recently Sold Homes in Mississauga
Check out recently sold properties. Listings updated daily
No Image Found
Local MLS®️ rules require you to log in and accept their terms of use to view certain listing data.
No Image Found
Local MLS®️ rules require you to log in and accept their terms of use to view certain listing data.
No Image Found
Local MLS®️ rules require you to log in and accept their terms of use to view certain listing data.
No Image Found
Local MLS®️ rules require you to log in and accept their terms of use to view certain listing data.
No Image Found
Local MLS®️ rules require you to log in and accept their terms of use to view certain listing data.
No Image Found
Local MLS®️ rules require you to log in and accept their terms of use to view certain listing data.
No Image Found
Local MLS®️ rules require you to log in and accept their terms of use to view certain listing data.
No Image Found
Local MLS®️ rules require you to log in and accept their terms of use to view certain listing data.
Check out 100+ listings near this property. Listings updated daily
See the Latest Listings by Cities
1500+ home for sale in Ontario
