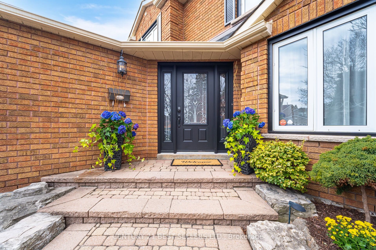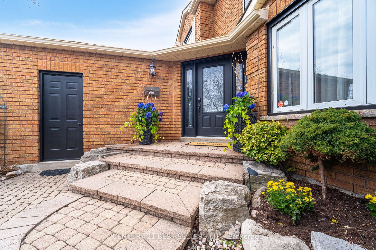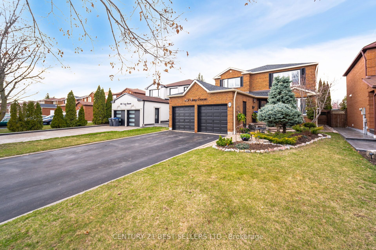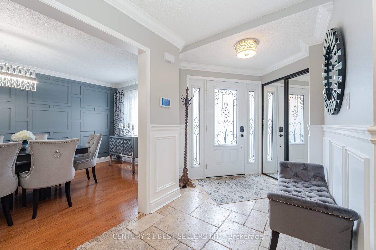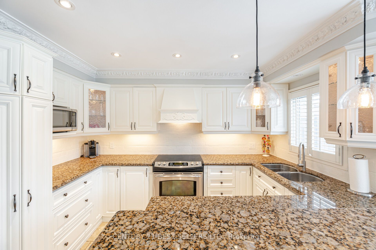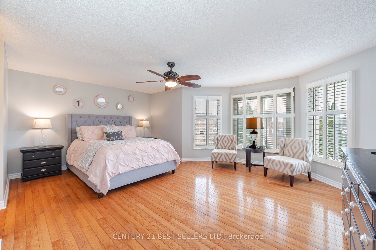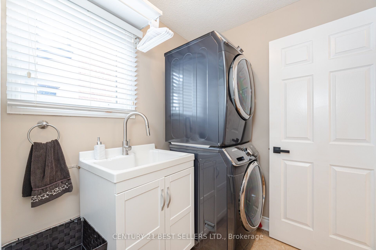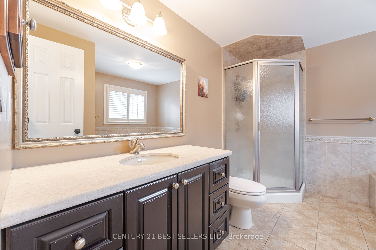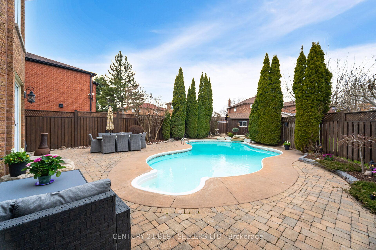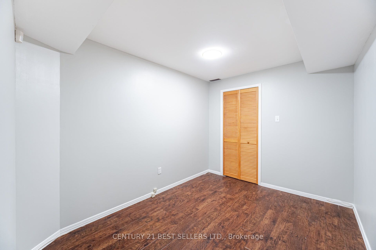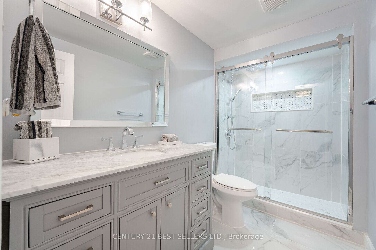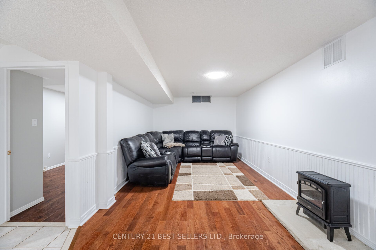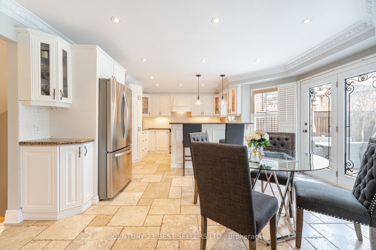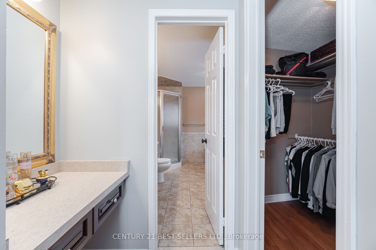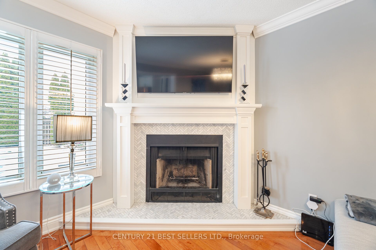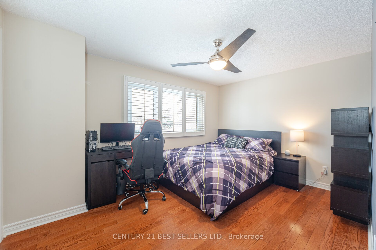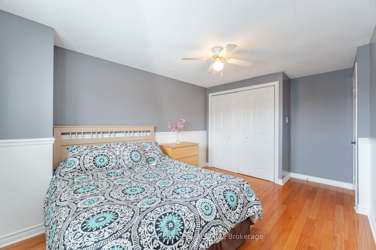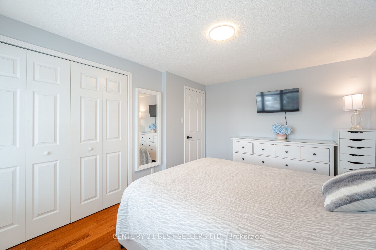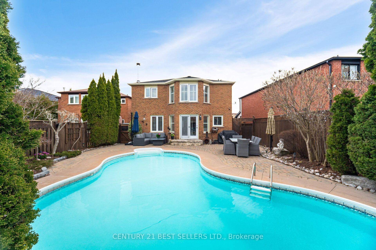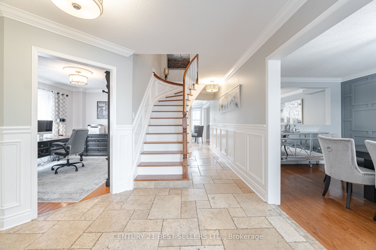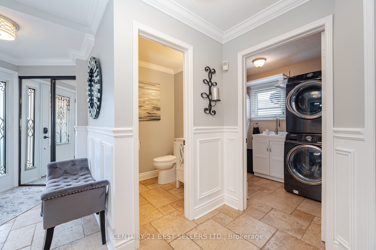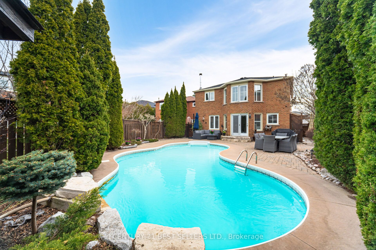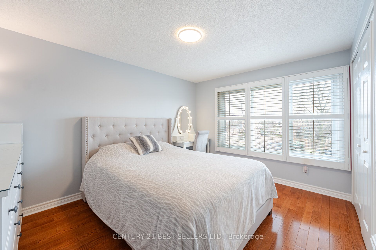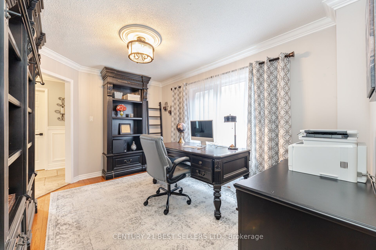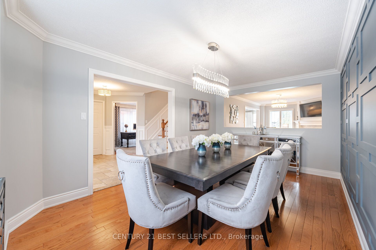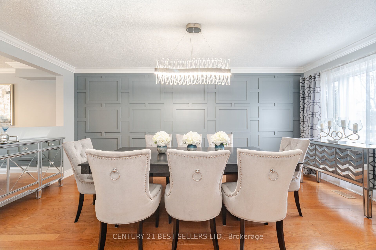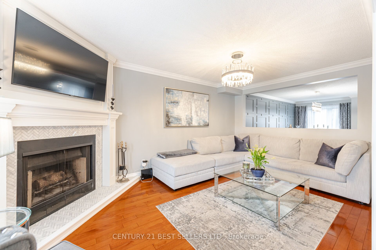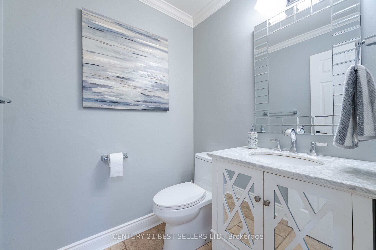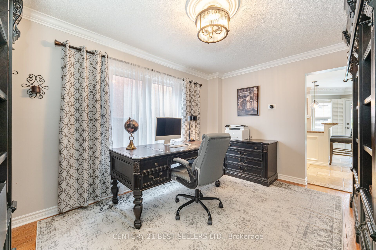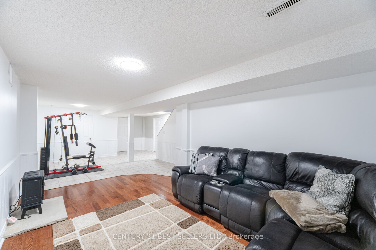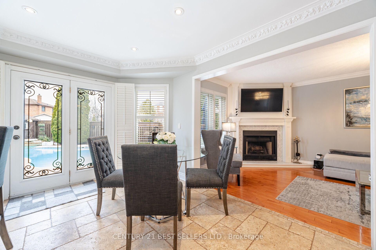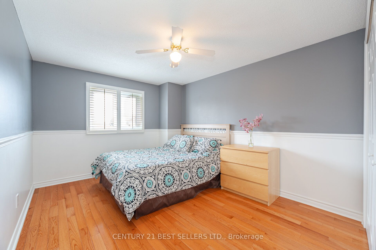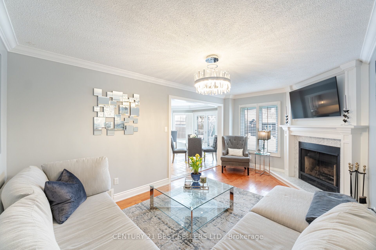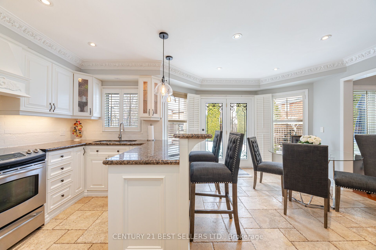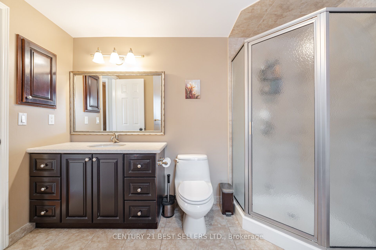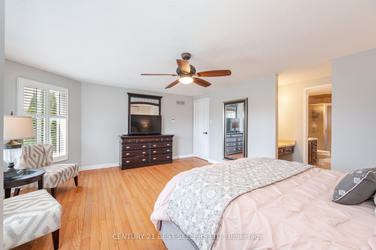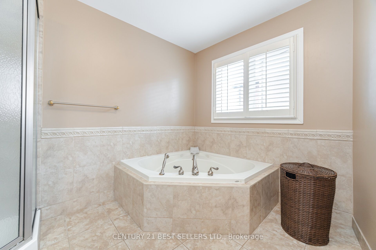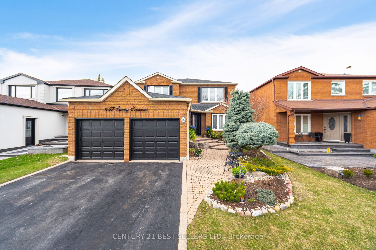
List Price: $1,585,000
657 Savoy Crescent, Mississauga, L5R 3B4
- By CENTURY 21 BEST SELLERS LTD.
Detached|MLS - #W12084769|New
4 Bed
3 Bath
2000-2500 Sqft.
Attached Garage
Price comparison with similar homes in Mississauga
Compared to 94 similar homes
-1.7% Lower↓
Market Avg. of (94 similar homes)
$1,611,911
Note * Price comparison is based on the similar properties listed in the area and may not be accurate. Consult licences real estate agent for accurate comparison
Room Information
| Room Type | Features | Level |
|---|---|---|
| Living Room 4 x 3.01 m | Hardwood Floor, Crown Moulding, Overlooks Frontyard | Ground |
| Dining Room 5.32 x 3.17 m | Hardwood Floor, Crown Moulding, French Doors | Ground |
| Kitchen 5.27 x 4.43 m | Stainless Steel Appl, Breakfast Bar, Overlooks Pool | Ground |
| Primary Bedroom 5.47 x 4.53 m | Hardwood Floor, California Shutters, 4 Pc Ensuite | Second |
| Bedroom 2 3 x 3.12 m | Hardwood Floor, California Shutters, Closet | Second |
| Bedroom 3 4.08 x 2.91 m | Hardwood Floor, California Shutters, Double Closet | Second |
| Bedroom 4 3.83 x 3.07 m | Hardwood Floor, California Shutters, Double Closet | Second |
Client Remarks
Absolutely stunning four-bedroom + Den home nestled in a friendly neighborhood, situated on a premium lot with a private backyard oasis. The beautifully landscaped yard features a sparkling swimming pool with a waterfall, surrounded by mature trees for added privacy. The main floor offers a spacious living and family room, formal dining area, a 2-piece powder room, and a bright kitchen with a breakfast area that opens to the backyard. Upstairs, the primary bedroom includes a walk-in closet and a private 4-piece ensuite, with three additional bedrooms and a second full bathroom. Thoughtful upgrades include hardwood flooring throughout, crown moulding, wainscoting, California shutters, and stainless steel appliances. The open-concept finished basement adds extra living space. Recent updates include a new roof (2024), cedar fence (2024), interlocking walkways, and low-voltage landscape lighting. Conveniently located near schools, parks, shopping, and restaurants. MLS# 40256842 Thanks
Property Description
657 Savoy Crescent, Mississauga, L5R 3B4
Property type
Detached
Lot size
N/A acres
Style
2-Storey
Approx. Area
N/A Sqft
Home Overview
Last check for updates
Virtual tour
N/A
Basement information
Finished
Building size
N/A
Status
In-Active
Property sub type
Maintenance fee
$N/A
Year built
2024
Walk around the neighborhood
657 Savoy Crescent, Mississauga, L5R 3B4Nearby Places

Shally Shi
Sales Representative, Dolphin Realty Inc
English, Mandarin
Residential ResaleProperty ManagementPre Construction
Mortgage Information
Estimated Payment
$0 Principal and Interest
 Walk Score for 657 Savoy Crescent
Walk Score for 657 Savoy Crescent

Book a Showing
Tour this home with Shally
Frequently Asked Questions about Savoy Crescent
Recently Sold Homes in Mississauga
Check out recently sold properties. Listings updated daily
No Image Found
Local MLS®️ rules require you to log in and accept their terms of use to view certain listing data.
No Image Found
Local MLS®️ rules require you to log in and accept their terms of use to view certain listing data.
No Image Found
Local MLS®️ rules require you to log in and accept their terms of use to view certain listing data.
No Image Found
Local MLS®️ rules require you to log in and accept their terms of use to view certain listing data.
No Image Found
Local MLS®️ rules require you to log in and accept their terms of use to view certain listing data.
No Image Found
Local MLS®️ rules require you to log in and accept their terms of use to view certain listing data.
No Image Found
Local MLS®️ rules require you to log in and accept their terms of use to view certain listing data.
No Image Found
Local MLS®️ rules require you to log in and accept their terms of use to view certain listing data.
Check out 100+ listings near this property. Listings updated daily
See the Latest Listings by Cities
1500+ home for sale in Ontario

