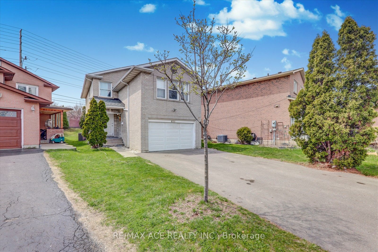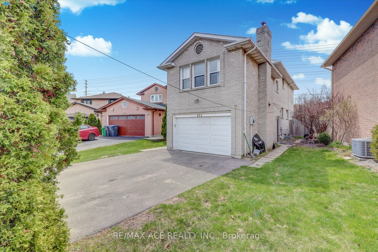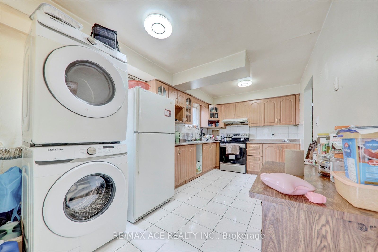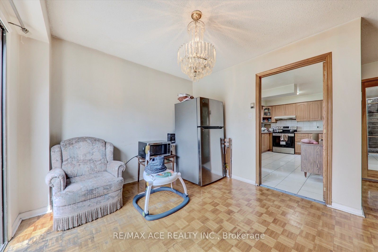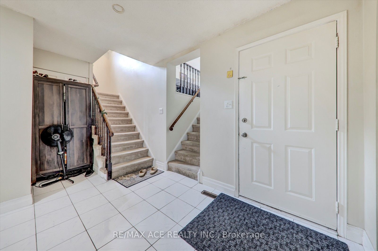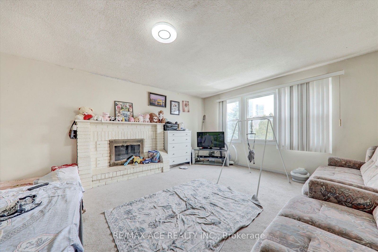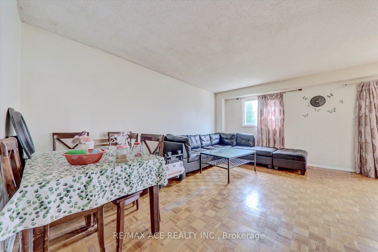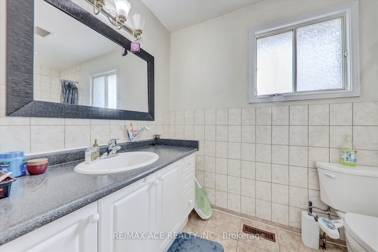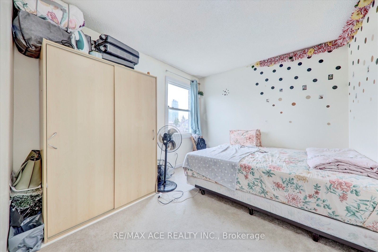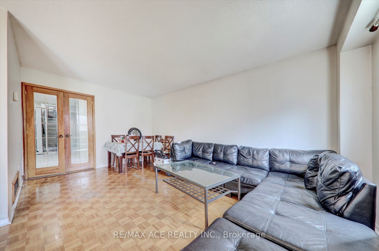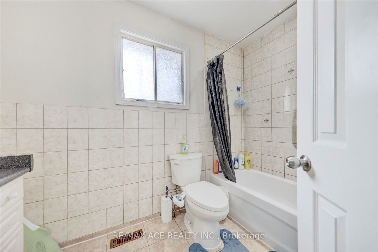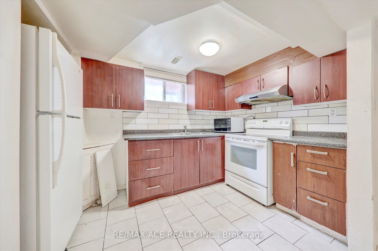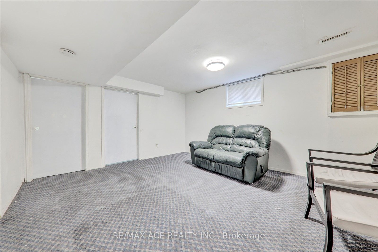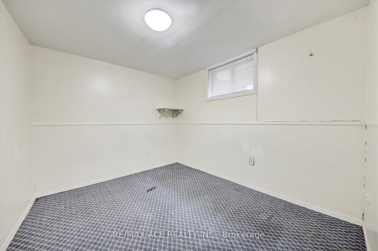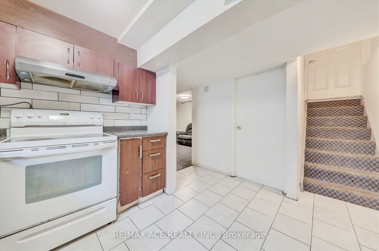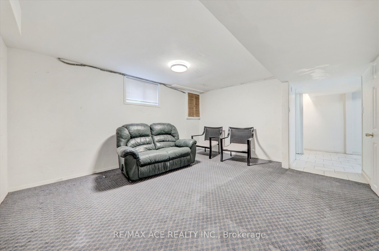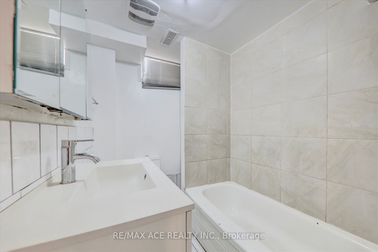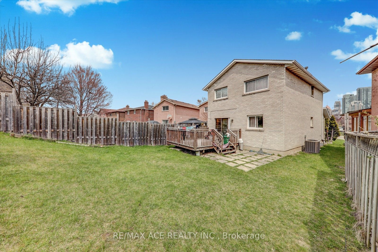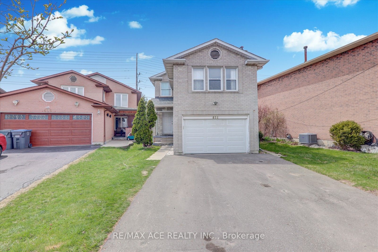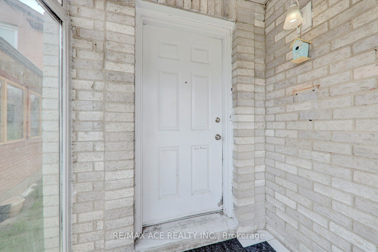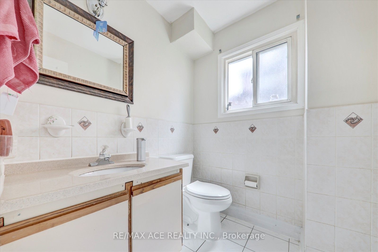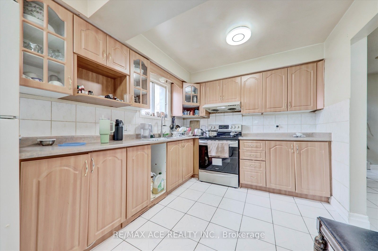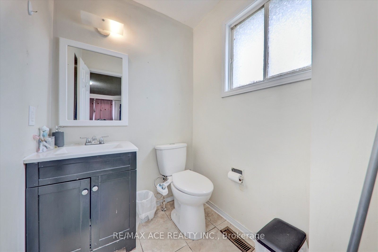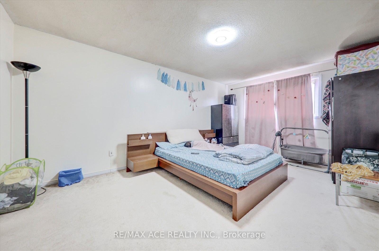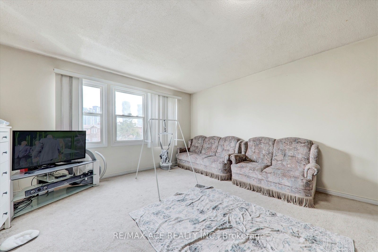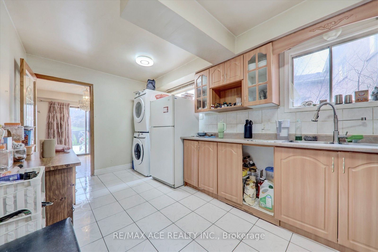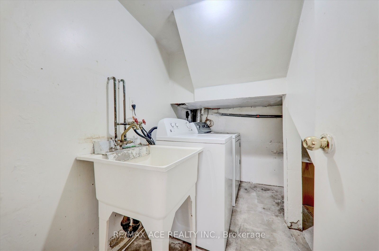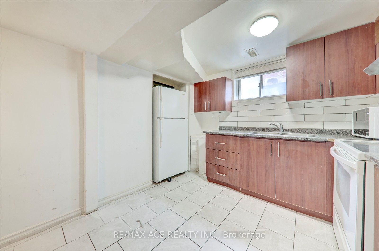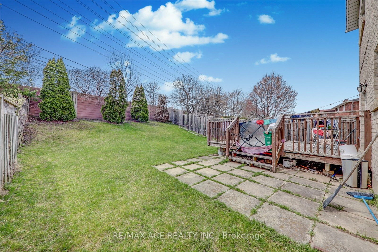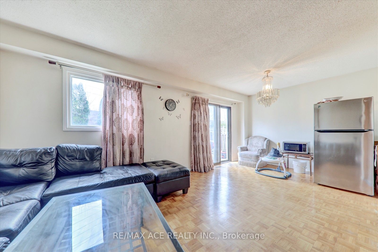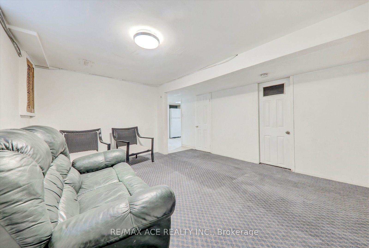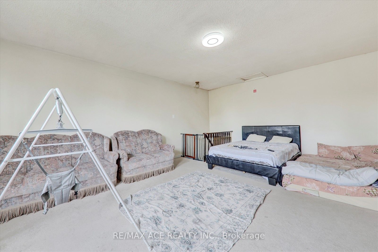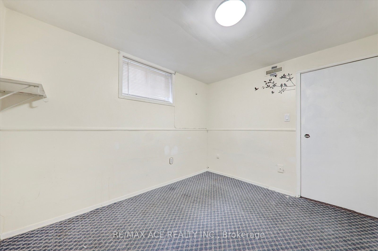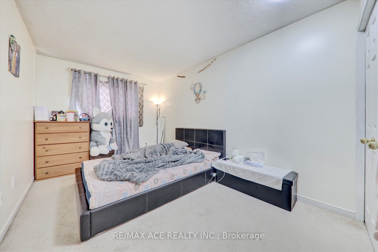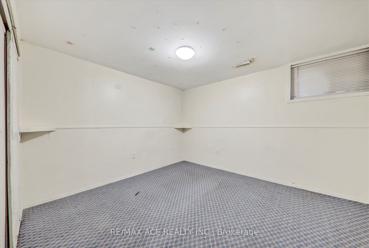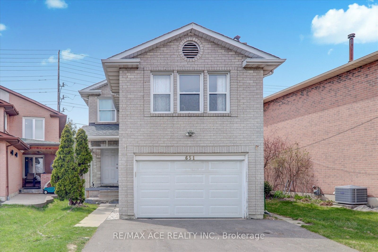
List Price: $1,099,000
651 Shetani Place, Mississauga, L5B 2Z7
- By RE/MAX ACE REALTY INC.
Detached|MLS - #W12136588|New
5 Bed
4 Bath
1500-2000 Sqft.
Lot Size: 42.61 x 165.68 Feet
Attached Garage
Price comparison with similar homes in Mississauga
Compared to 118 similar homes
-37.8% Lower↓
Market Avg. of (118 similar homes)
$1,766,766
Note * Price comparison is based on the similar properties listed in the area and may not be accurate. Consult licences real estate agent for accurate comparison
Room Information
| Room Type | Features | Level |
|---|---|---|
| Living Room 6.12 x 3.55 m | Hardwood Floor, Combined w/Dining, Open Concept | Main |
| Dining Room 3.28 x 1.58 m | Hardwood Floor, Combined w/Living, Open Concept | Main |
| Kitchen 2.72 x 4.23 m | Ceramic Floor | Main |
| Primary Bedroom 3.28 x 5.23 m | Broadloom, 4 Pc Bath, Closet | Second |
| Bedroom 2 2.72 x 4.19 m | Broadloom, Window, Closet | Second |
| Bedroom 3 3.28 x 2.87 m | Broadloom, Window, Closet | Second |
| Bedroom 4 4.65 x 6 m | Broadloom, Window, Closet | Second |
| Bedroom 5 3.02 x 3.35 m | Broadloom | Basement |
Client Remarks
Nestled in a desirable Mississauga locale, this expansive 3+2 bedroom residence offers a unique and versatile living experience with the exceptional benefit of two full kitchens and four bathrooms. Imagine the possibilities this layout affords, ideal for multi-generational families seeking independent living spaces, accommodating extended guests with ease, or even exploring rental income potential. The main level features three well-proportioned bedrooms alongside a fully equipped kitchen, perfect for everyday family life and entertaining. The lower level presents a significant advantage with two additional bedrooms, a second complete kitchen, and separate entry possibilities, enhancing privacy and flexibility. With four bathrooms strategically placed throughout the home, convenience is paramount. This property in Mississauga provides not just ample living space but a truly adaptable floor plan to suit a variety of needs, making it a standout opportunity for discerning buyers seeking space and functionality in a sought-after community. Long & wide driveway to fit 6-7 cars is a bonus. Location can't be beat in the heart of Mississauga SquareOne. Quite Cal-de-Sac setting.
Property Description
651 Shetani Place, Mississauga, L5B 2Z7
Property type
Detached
Lot size
N/A acres
Style
2 1/2 Storey
Approx. Area
N/A Sqft
Home Overview
Last check for updates
Virtual tour
N/A
Basement information
Finished with Walk-Out
Building size
N/A
Status
In-Active
Property sub type
Maintenance fee
$N/A
Year built
2025
Walk around the neighborhood
651 Shetani Place, Mississauga, L5B 2Z7Nearby Places

Angela Yang
Sales Representative, ANCHOR NEW HOMES INC.
English, Mandarin
Residential ResaleProperty ManagementPre Construction
Mortgage Information
Estimated Payment
$0 Principal and Interest
 Walk Score for 651 Shetani Place
Walk Score for 651 Shetani Place

Book a Showing
Tour this home with Angela
Frequently Asked Questions about Shetani Place
Recently Sold Homes in Mississauga
Check out recently sold properties. Listings updated daily
See the Latest Listings by Cities
1500+ home for sale in Ontario
