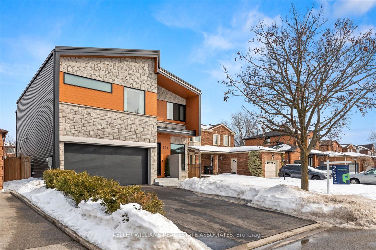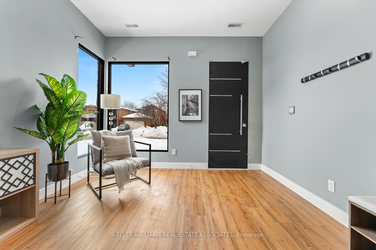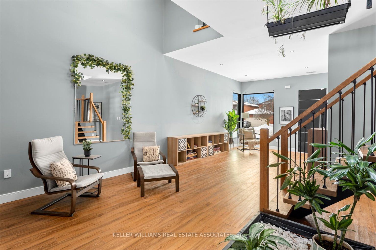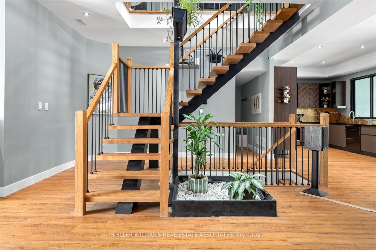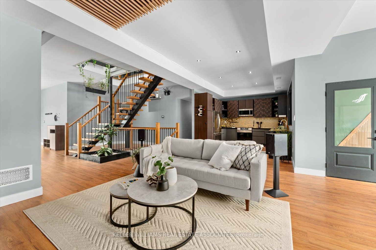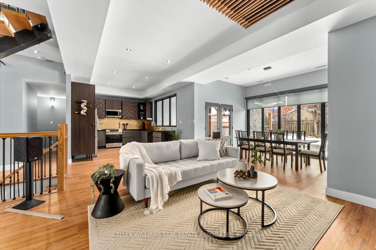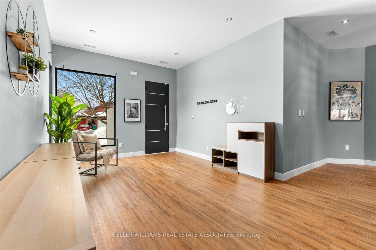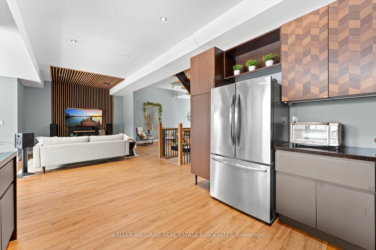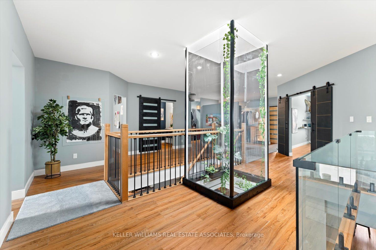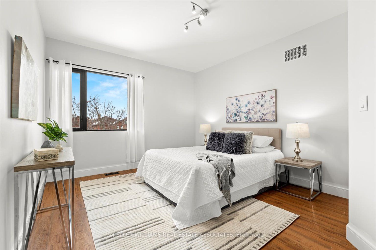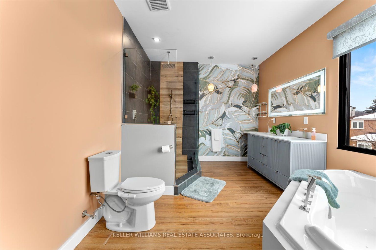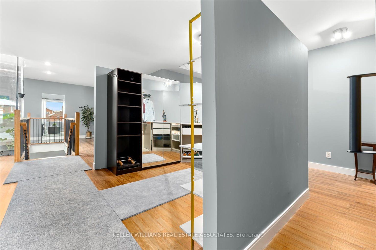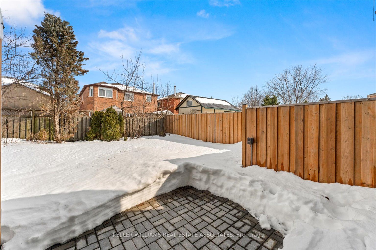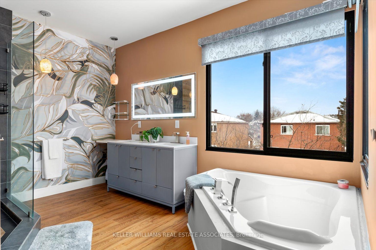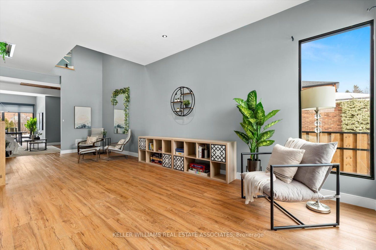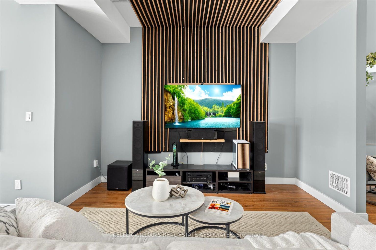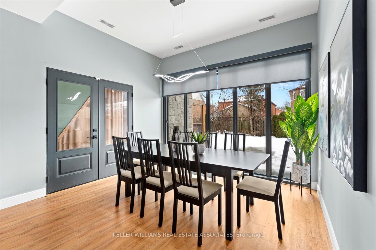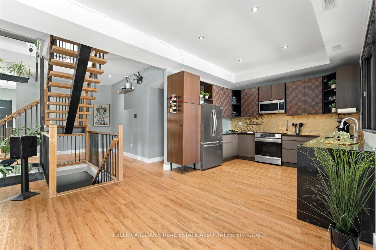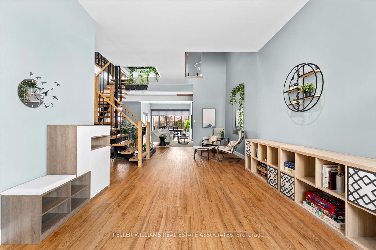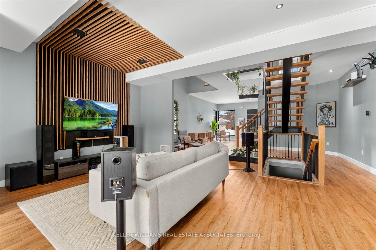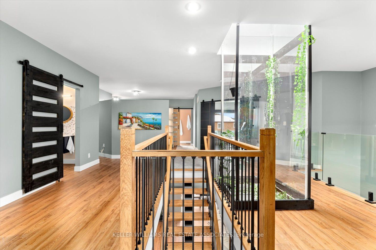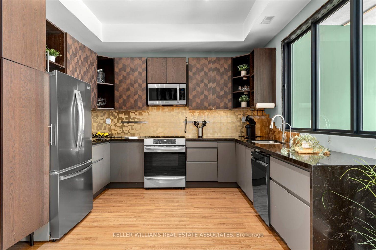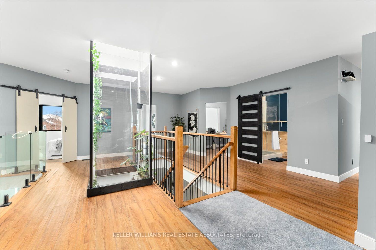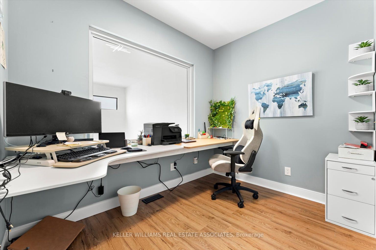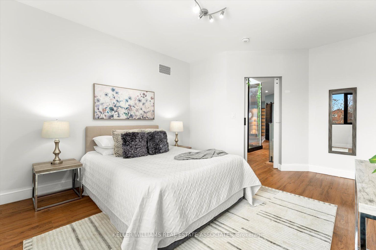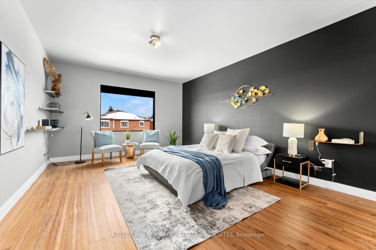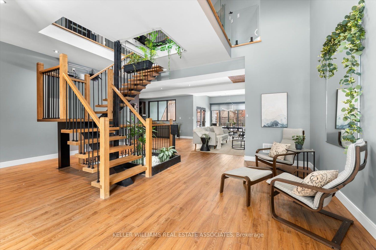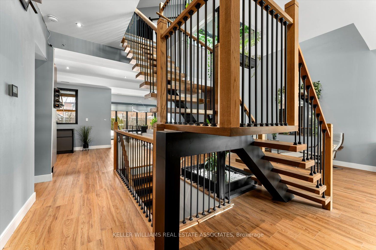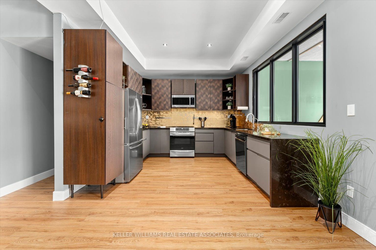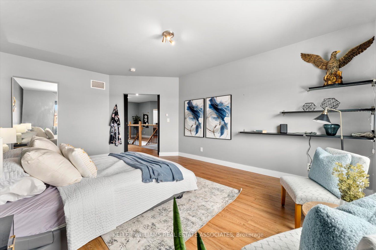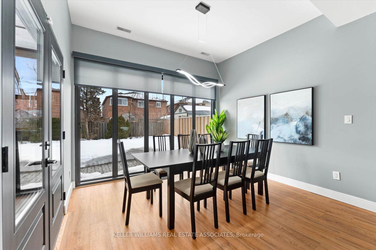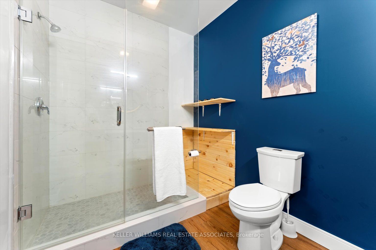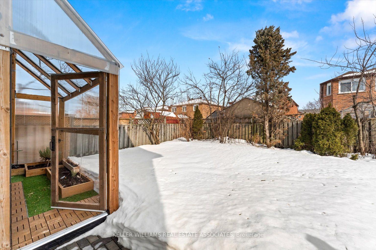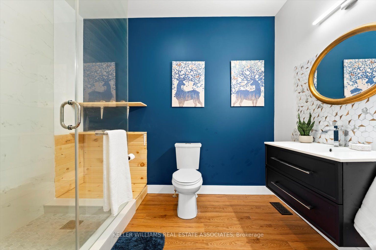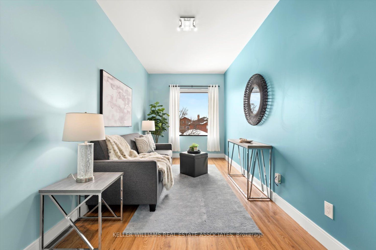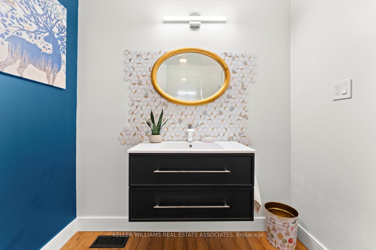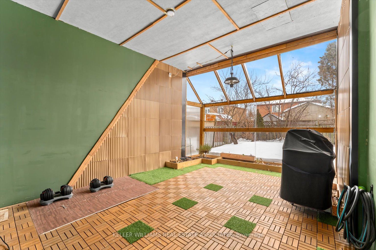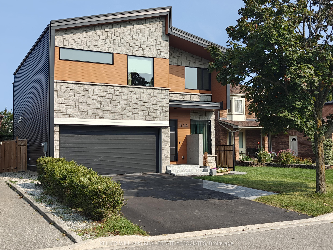
List Price: $2,499,900
644 Roselaire Trail, Mississauga, L5R 3C5
8 days ago - By KELLER WILLIAMS REAL ESTATE ASSOCIATES
Detached|MLS - #W12019983|Terminated
5 Bed
3 Bath
3500-5000 Sqft.
Lot Size: 40.03 x 111.55 Feet
Attached Garage
Price comparison with similar homes in Mississauga
Compared to 31 similar homes
56.7% Higher↑
Market Avg. of (31 similar homes)
$1,594,950
Note * Price comparison is based on the similar properties listed in the area and may not be accurate. Consult licences real estate agent for accurate comparison
Room Information
| Room Type | Features | Level |
|---|---|---|
| Living Room 5.06 x 3.79 m | Vinyl Floor | Main |
| Dining Room 3.65 x 3.23 m | Vinyl Floor, Window | Main |
| Kitchen 4.83 x 3.64 m | Vinyl Floor, Stainless Steel Appl, Double Sink | Main |
| Primary Bedroom 5.91 x 4.2 m | Vinyl Floor, Walk-In Closet(s), Window | Second |
| Bedroom 2 4.97 x 3.67 m | Vinyl Floor, Window | Second |
| Living Room 3.94 x 3.63 m | Basement | |
| Kitchen 4.61 x 3.96 m | Basement | |
| Bedroom 3 3.89 x 3.27 m | Basement |
Client Remarks
644 Roselair Tr Is Unlike Any Home Youve Seen Before. Designed With Modern Elegance In Mind, This Residence Seamlessly Blends Sleek Architecture With Natural Elements, Offering A Stylish And Serene Sanctuary For The Discerning Buyer. Custom Built & Completed In 2021, 644 Roselair Tr Offers A Unique, Yet Refreshing, Perspective On What The Home Means To You. Its Impossible To Miss The Striking Facade, Which Features A Bold Mix Of Light Stone, Warm Faux Cedar Exterior Cladding, And Strong Black Accents. Inside, An Open Concept Layout Boasts 12 Ft Ceilings And Tons Of Natural Light To Create A Bright, Airy Atmosphere. The Centrepiece Of The Main Level Is A Geometric Wooden Staircase, Supported By Black, Metal Stringers And Wrapped Around A Mesmerizing Light Column That Breathes Life - And Nature - Directly Into The Home. The Entertainment Area Is Highlighted By A Wooden Slat Accent Wall And Built-In Dolby Atmos Speakers. Lastly, Your Gourmet Kitchen Features High End Stainless Steel Appliances, Quartz Countertops & Dark Custom Cabinetry. Youll Love Your Magic Window Window Wall, A Bi-Fold Floor-To-Ceiling Dynamic Window And Door System. Upstairs, Three Generously Sized Bedrooms, An Open Concept Walk-In Closet, And An Designated Office Space Overlooking Your Massive Garage Make Up Your Second Level. The Master Ensuite Features A Standing Glass Waterfall Shower As Well As a Two-Person Corner Tub. Collect Rental Income Or Provide A Nanny Suite To A Loved One - Whichever It Is, The Self-Contained Basement Apartment Will Be A Huge Bonus For Your Family. Over 800 Sq Ft, Features 2 Additional Bedrooms, A Full Kitchen, And Separate Living Area. Currently Being Rented For $2350/M + 35% Of All Utilities. Garage Features 25 FT Ceilings (Car Lift Potential), Epoxy Flooring, And Industrial Grade Roll-Up Garage Door. Roughed-In 40AMP EV Charger. 260 Sq Ft Green House With Infrared Heater. Many SMART Home Features, Including Automatic Lights/Blinds. Metal Roof With 40 Year Warranty.
Property Description
644 Roselaire Trail, Mississauga, L5R 3C5
Property type
Detached
Lot size
N/A acres
Style
2-Storey
Approx. Area
N/A Sqft
Home Overview
Last check for updates
41 days ago
Virtual tour
N/A
Basement information
Apartment,Separate Entrance
Building size
N/A
Status
In-Active
Property sub type
Maintenance fee
$N/A
Year built
--
Walk around the neighborhood
644 Roselaire Trail, Mississauga, L5R 3C5Nearby Places

Angela Yang
Sales Representative, ANCHOR NEW HOMES INC.
English, Mandarin
Residential ResaleProperty ManagementPre Construction
Mortgage Information
Estimated Payment
$1,999,920 Principal and Interest
 Walk Score for 644 Roselaire Trail
Walk Score for 644 Roselaire Trail

Book a Showing
Tour this home with Angela
Frequently Asked Questions about Roselaire Trail
Recently Sold Homes in Mississauga
Check out recently sold properties. Listings updated daily
See the Latest Listings by Cities
1500+ home for sale in Ontario
