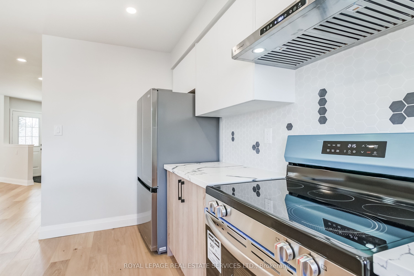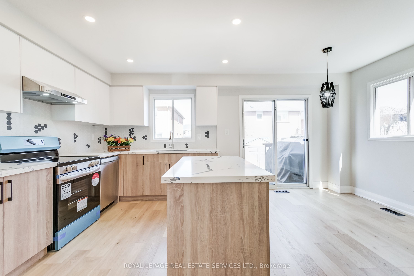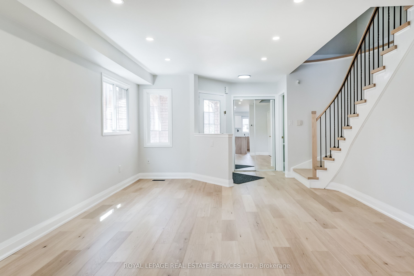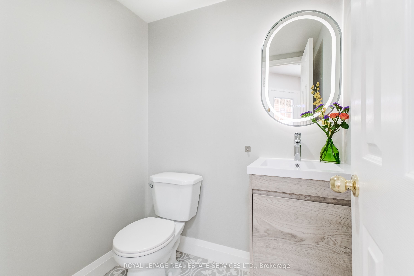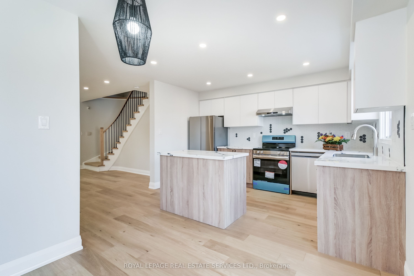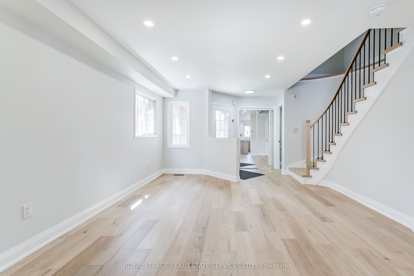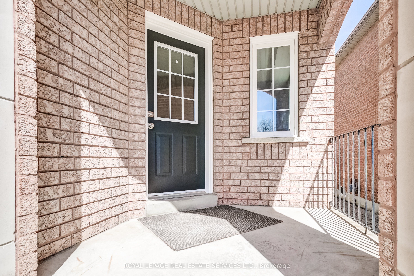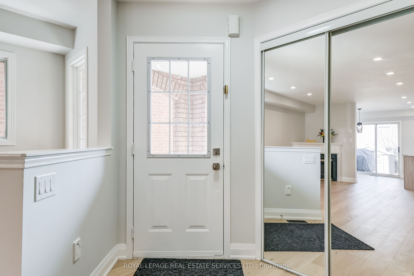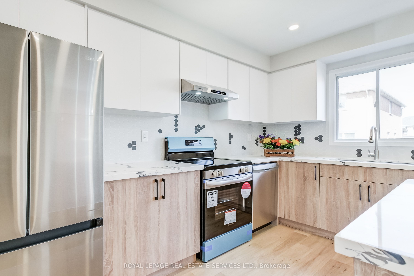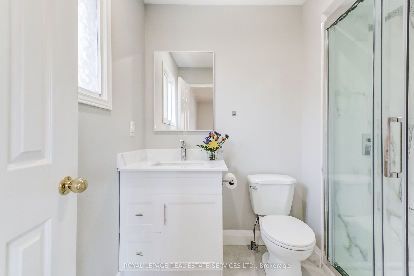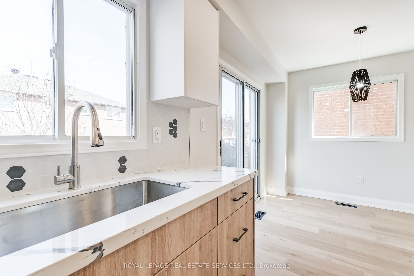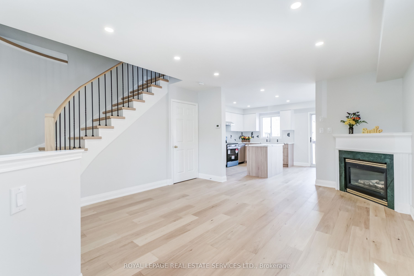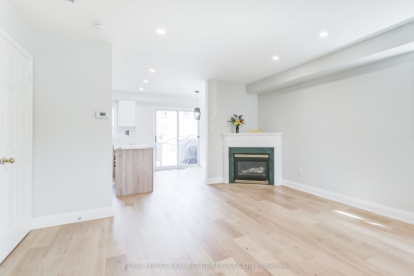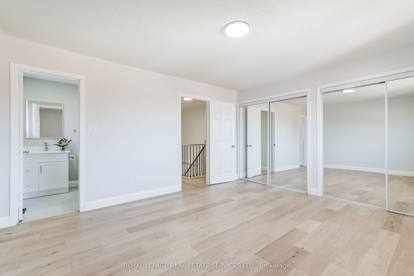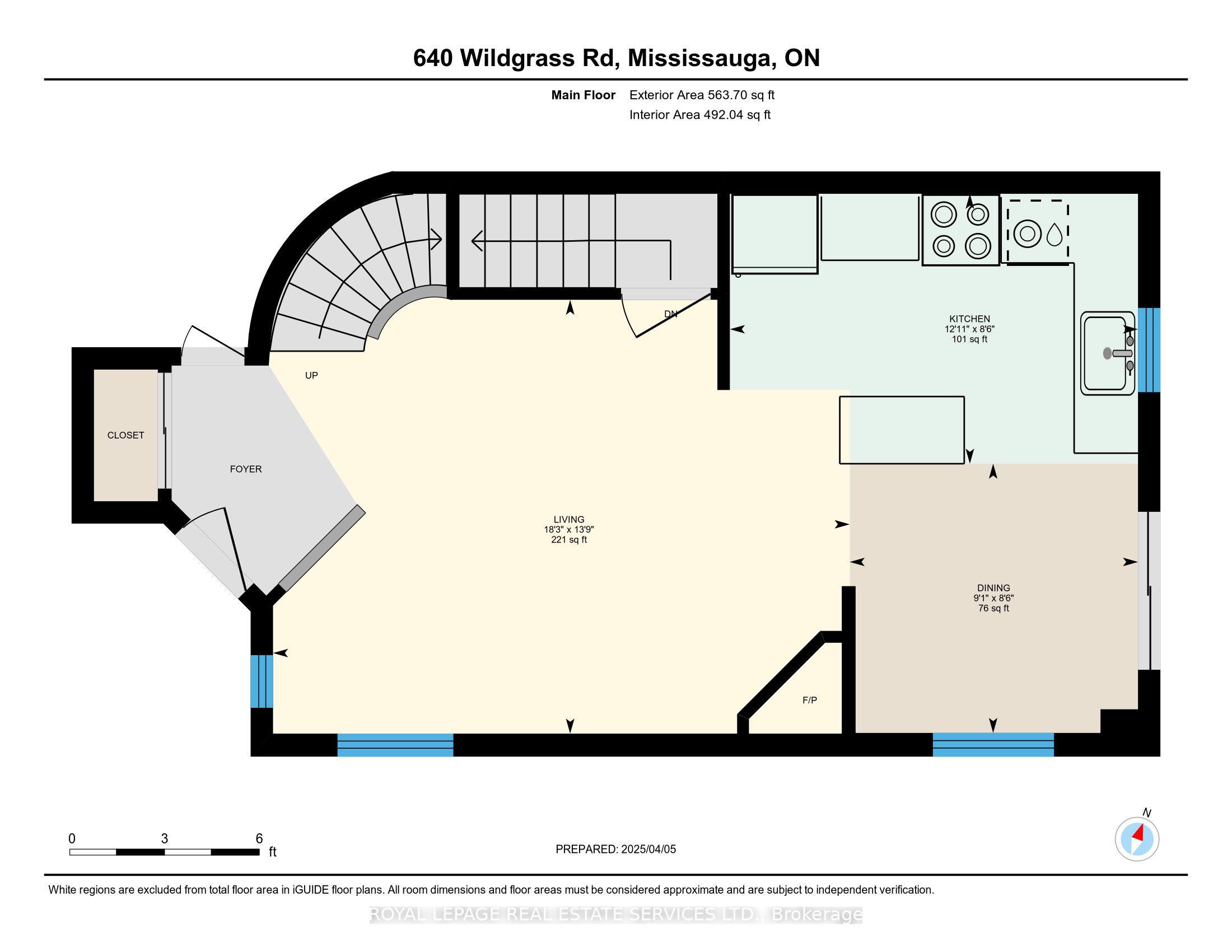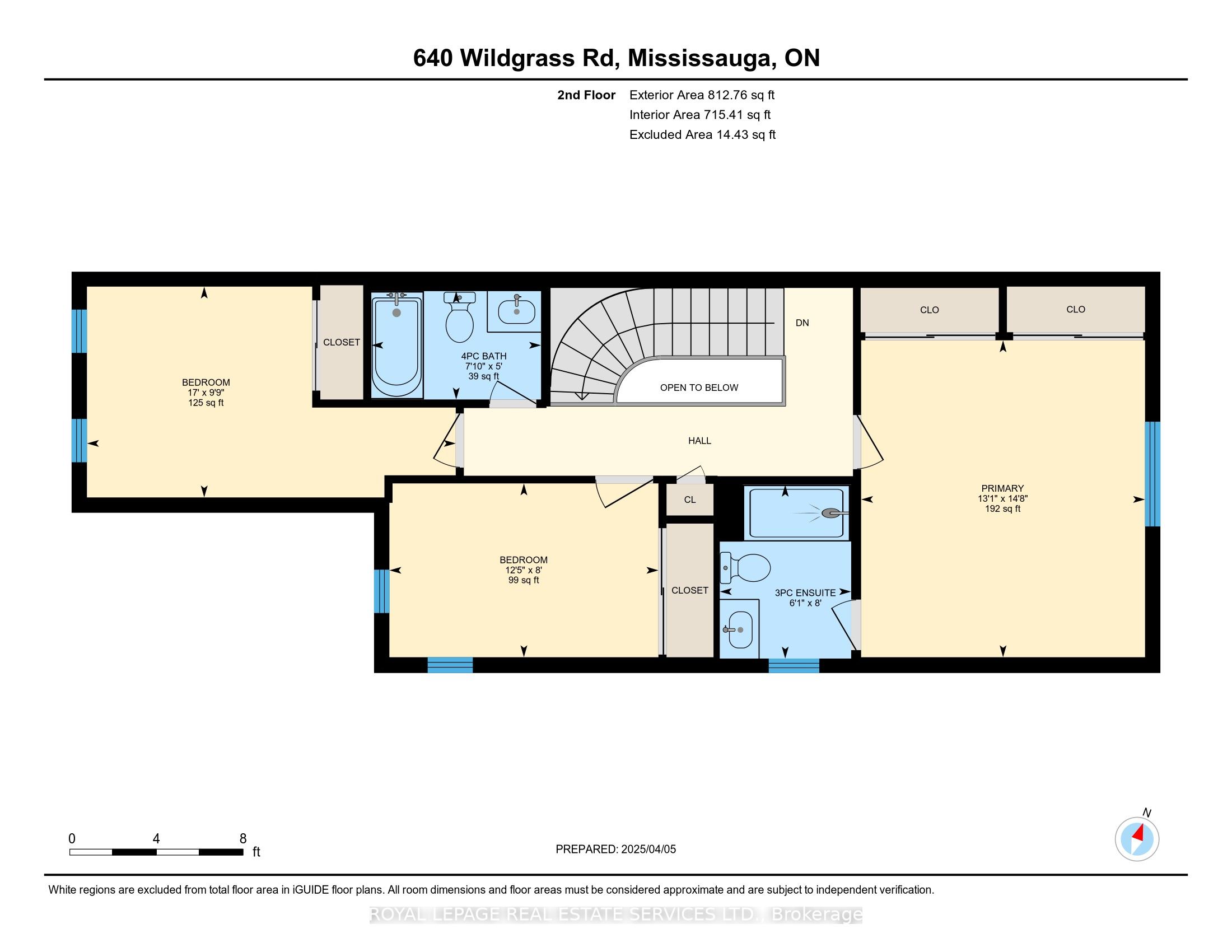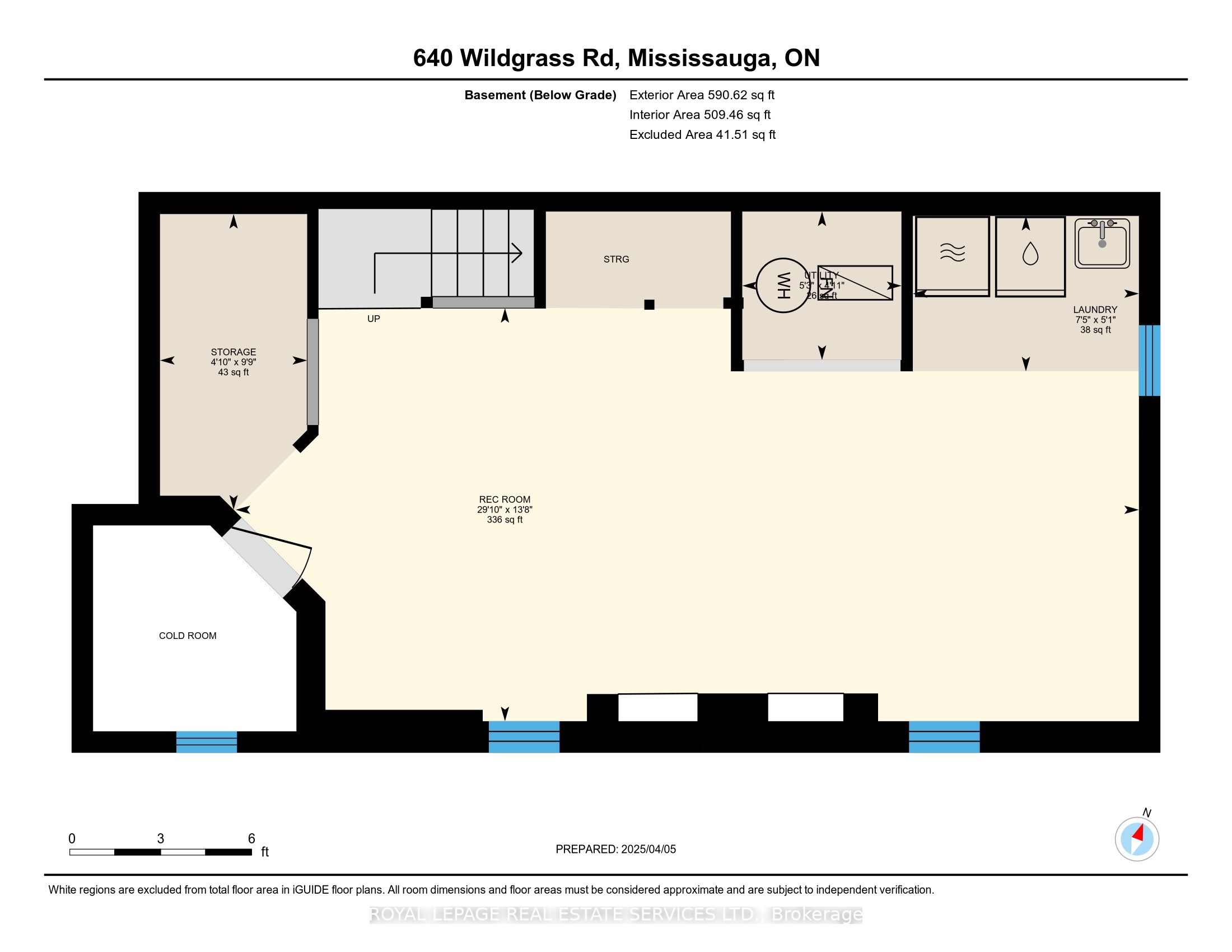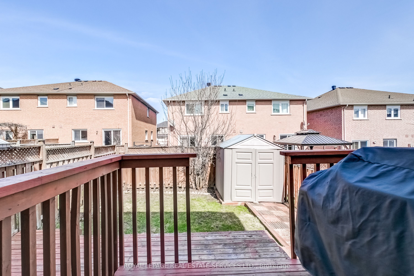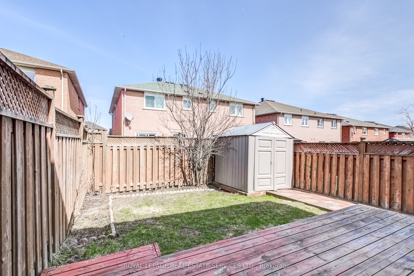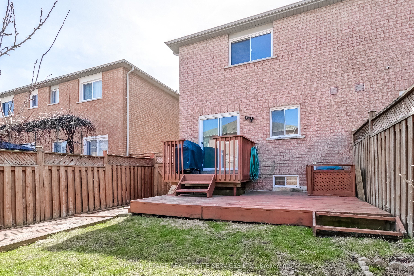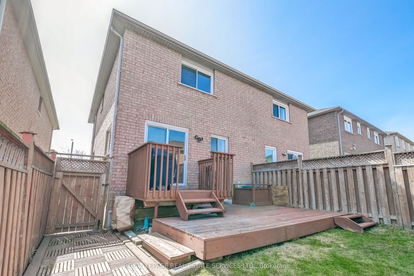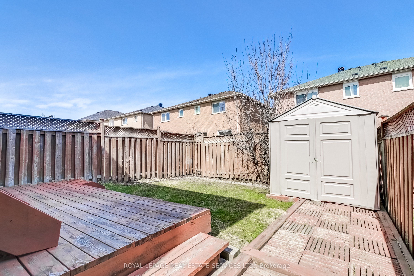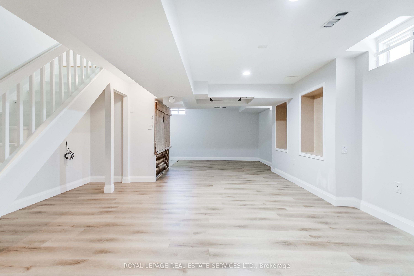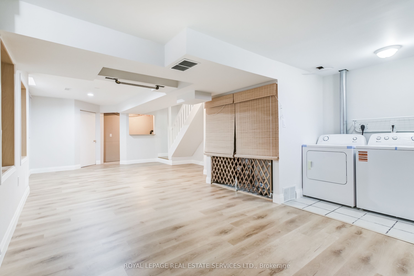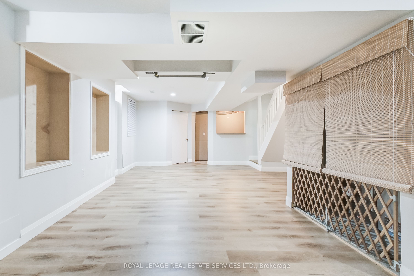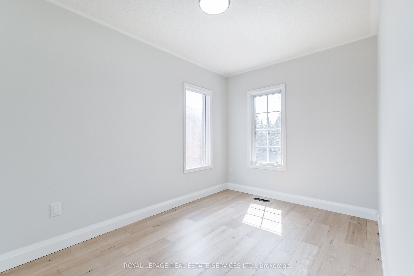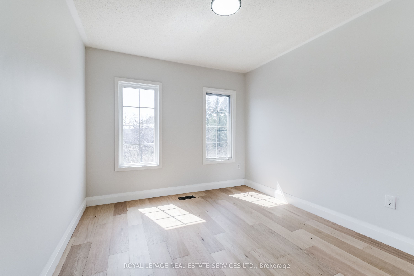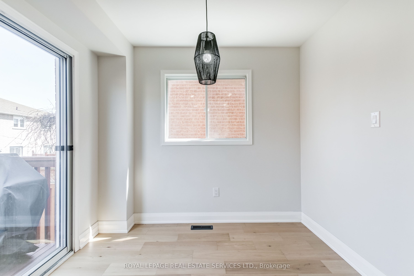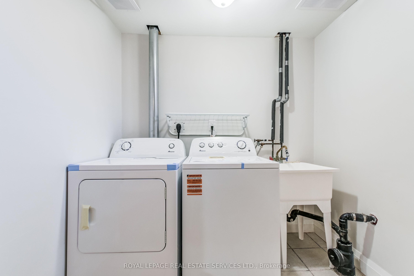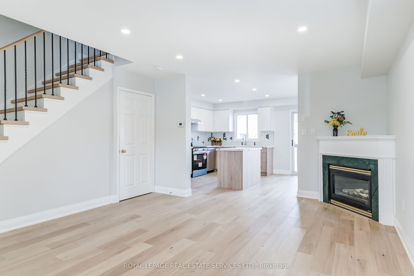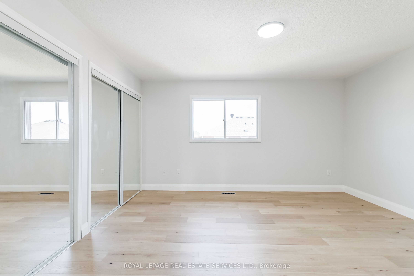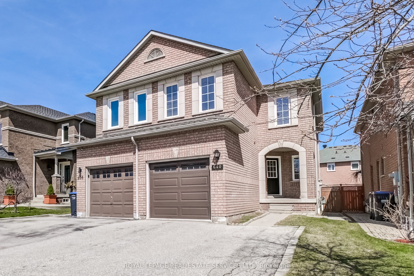
List Price: $1,149,000
640 Wildgrass Road, Mississauga, L5B 4J5
- By ROYAL LEPAGE REAL ESTATE SERVICES LTD.
Semi-Detached |MLS - #W12067786|New
3 Bed
3 Bath
1100-1500 Sqft.
Attached Garage
Price comparison with similar homes in Mississauga
Compared to 11 similar homes
18.4% Higher↑
Market Avg. of (11 similar homes)
$970,245
Note * Price comparison is based on the similar properties listed in the area and may not be accurate. Consult licences real estate agent for accurate comparison
Room Information
| Room Type | Features | Level |
|---|---|---|
| Living Room 4.19 x 5.56 m | Hardwood Floor, Open Concept, Fireplace | Main |
| Dining Room 4.19 x 5.56 m | Hardwood Floor, Open Concept | Main |
| Kitchen 2.6 x 3.94 m | Hardwood Floor, Stainless Steel Appl, Quartz Counter | Main |
| Primary Bedroom 4.46 x 3.99 m | Hardwood Floor, 3 Pc Ensuite, Closet | Second |
| Bedroom 2 2.45 x 3.79 m | Hardwood Floor, Window, Closet | Second |
| Bedroom 3 2.97 x 5.19 m | Hardwood Floor, Window, Closet | Second |
Client Remarks
Tastefully Renovated from Top to Bottom Semi-Detached Home in the Heart of Mississauga. Being called back to work from the Office? Commuting to downtown? Cooksville Go is just minutes away!! Move-in ready this turnkey dream home comes with Brand new flooring throughout!! Freshly Painted. Brand New Appliances! Step inside to discover a bright, open-concept layout with quality finishes throughout. Formal living and Dining offer a contemporary sitting space, separating the Kitchen and breakfast room for casual dining. The sleek, upgraded kitchen features Brand New Quartz countertops, Brand new stainless-steel appliances !! Backsplash & custom, soft close cabinetry perfect for cooking and entertaining. Gather around Family and Friends to make memories! The living and dining areas offer a stylish, yet cozy atmosphere with hardwood flooring, pot lights, and tons of natural light. Spiral staircase with wrought iron spindles! Perfect for a modern look. Upstairs, unwind in the generous primary suite with ensuite and His & Hers Closets! Second and Third bedroom are perfectly situated with closets and windows. Perfect to be used as Bedrooms or Home Office. Family Bath comes with a bathtub to help you wind down after a long day. The finished basement offers flexible space for a home office, gym, or Rec room. Private fenced backyard with two tiered deck is ideal for summer BBQs and family fun. Steps to major transit routes, including GO and MiWay. Walking distance to Home Depot, Superstore, Pharmacy and minutes to Square One, Celebration Square, parks, schools, Hwy 403/ QEW! This beautifully renovated semi-detached gem is nestled in one of Mississaugas most desirable neighbourhoods, just minutes from transit, top-rated schools, shopping, dining, and entertainment. Enjoy the extra wide Private Driveway & secure Garage.
Property Description
640 Wildgrass Road, Mississauga, L5B 4J5
Property type
Semi-Detached
Lot size
N/A acres
Style
2-Storey
Approx. Area
N/A Sqft
Home Overview
Last check for updates
Virtual tour
N/A
Basement information
Full,Finished
Building size
N/A
Status
In-Active
Property sub type
Maintenance fee
$N/A
Year built
--
Walk around the neighborhood
640 Wildgrass Road, Mississauga, L5B 4J5Nearby Places

Shally Shi
Sales Representative, Dolphin Realty Inc
English, Mandarin
Residential ResaleProperty ManagementPre Construction
Mortgage Information
Estimated Payment
$0 Principal and Interest
 Walk Score for 640 Wildgrass Road
Walk Score for 640 Wildgrass Road

Book a Showing
Tour this home with Shally
Frequently Asked Questions about Wildgrass Road
Recently Sold Homes in Mississauga
Check out recently sold properties. Listings updated daily
No Image Found
Local MLS®️ rules require you to log in and accept their terms of use to view certain listing data.
No Image Found
Local MLS®️ rules require you to log in and accept their terms of use to view certain listing data.
No Image Found
Local MLS®️ rules require you to log in and accept their terms of use to view certain listing data.
No Image Found
Local MLS®️ rules require you to log in and accept their terms of use to view certain listing data.
No Image Found
Local MLS®️ rules require you to log in and accept their terms of use to view certain listing data.
No Image Found
Local MLS®️ rules require you to log in and accept their terms of use to view certain listing data.
No Image Found
Local MLS®️ rules require you to log in and accept their terms of use to view certain listing data.
No Image Found
Local MLS®️ rules require you to log in and accept their terms of use to view certain listing data.
Check out 100+ listings near this property. Listings updated daily
See the Latest Listings by Cities
1500+ home for sale in Ontario
