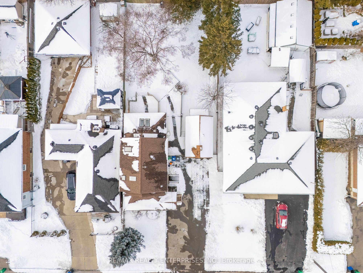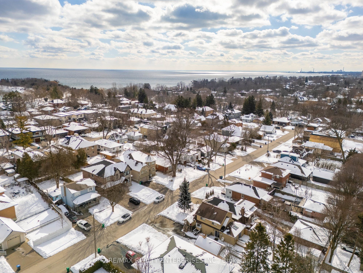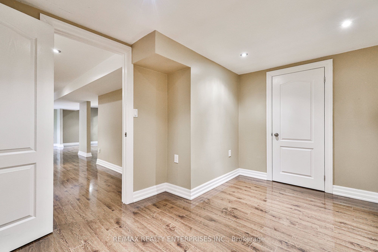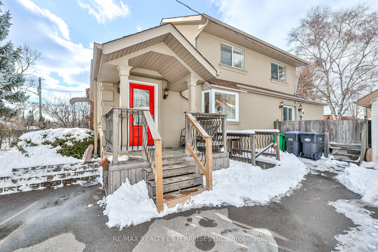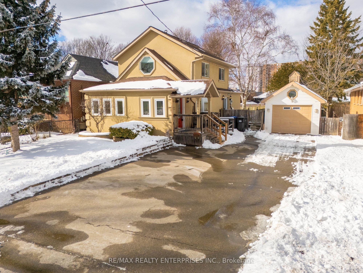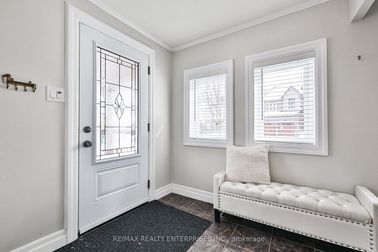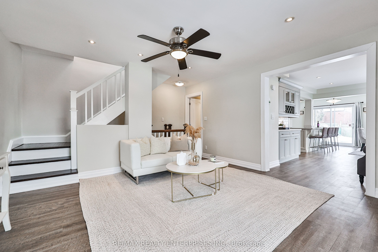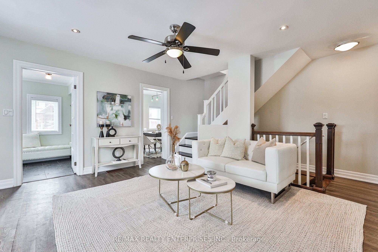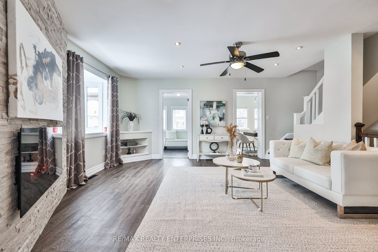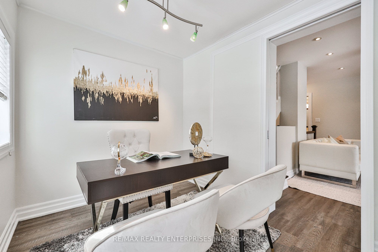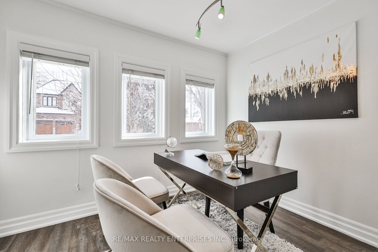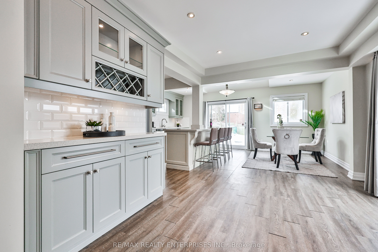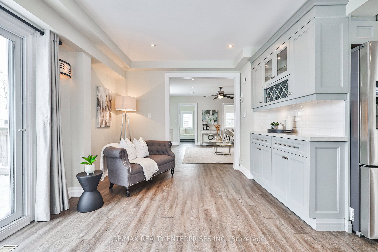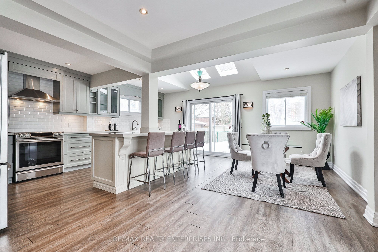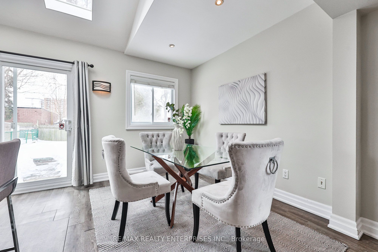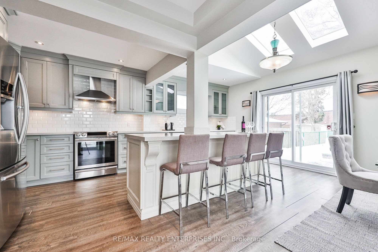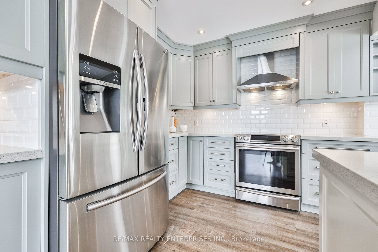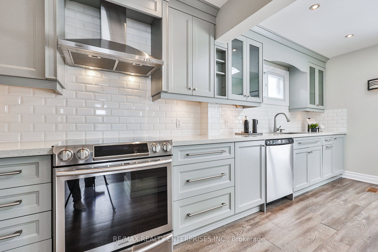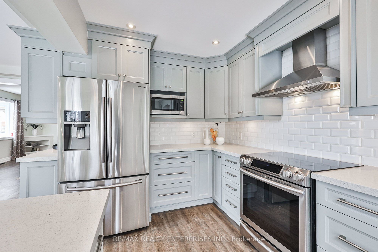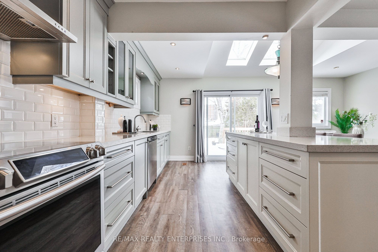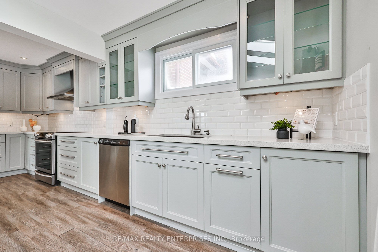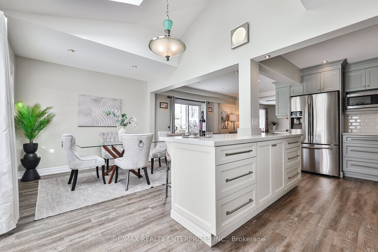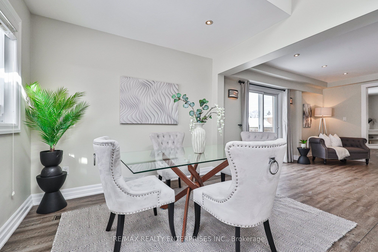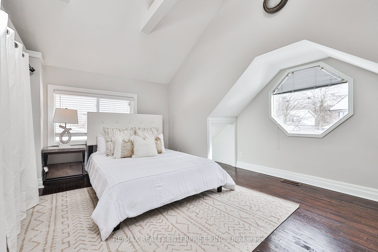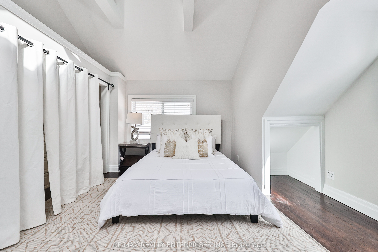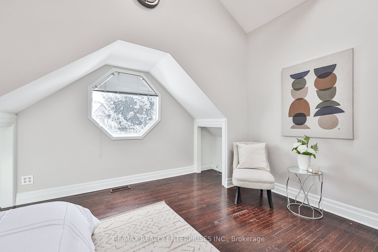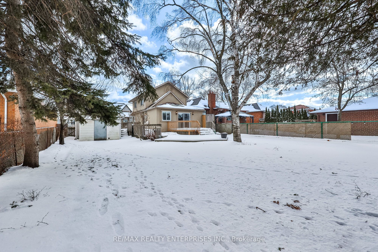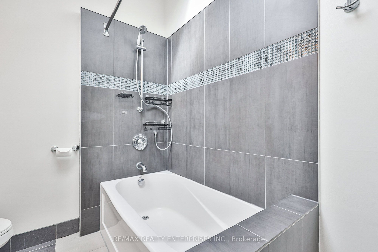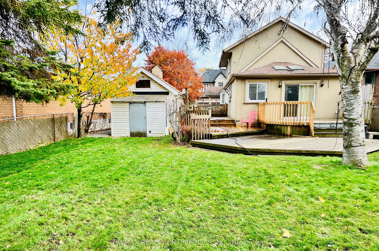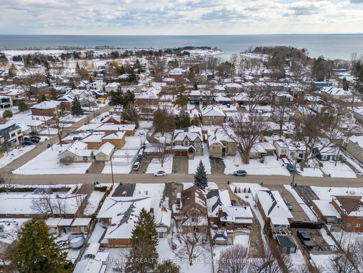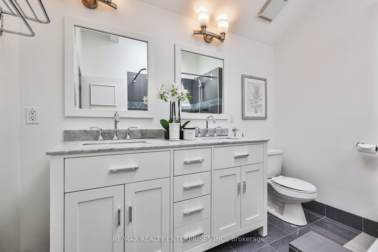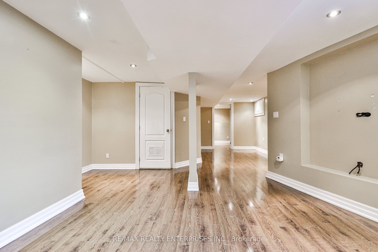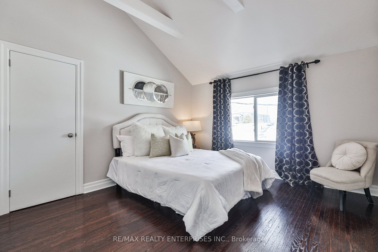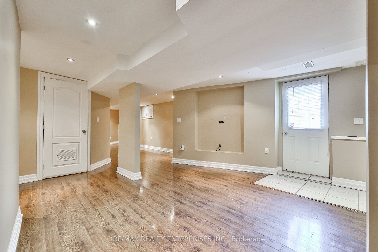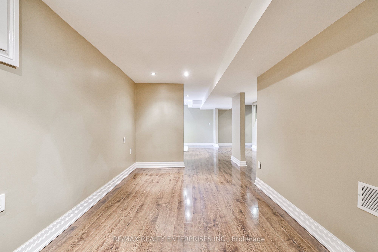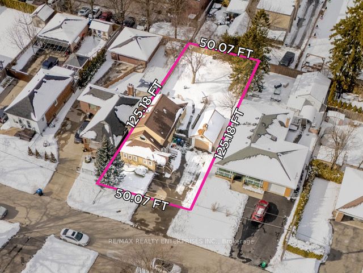
List Price: $1,499,850
611 Byngmount Avenue, Mississauga, L5G 1R2
- By RE/MAX REALTY ENTERPRISES INC.
Detached|MLS - #W12031973|New
3 Bed
2 Bath
1500-2000 Sqft.
Detached Garage
Price comparison with similar homes in Mississauga
Compared to 43 similar homes
10.6% Higher↑
Market Avg. of (43 similar homes)
$1,356,000
Note * Price comparison is based on the similar properties listed in the area and may not be accurate. Consult licences real estate agent for accurate comparison
Room Information
| Room Type | Features | Level |
|---|---|---|
| Living Room 5.93 x 4.38 m | Electric Fireplace, Pot Lights, Large Window | Main |
| Dining Room 4.57 x 3.01 m | Window, Pot Lights, Combined w/Family | Main |
| Kitchen 2.62 x 6.01 m | W/O To Deck, Skylight, Stainless Steel Appl | Main |
| Primary Bedroom 4.89 x 4.15 m | 5 Pc Bath, Cathedral Ceiling(s), Skylight | Upper |
| Bedroom 4 2.51 x 3.85 m | Pot Lights, Closet, Laminate | Lower |
| Bedroom 2 3.65 x 3.57 m | Cathedral Ceiling(s), Closet, Hardwood Floor | Upper |
Client Remarks
Welcome To 611 Byngmount Avenue, A Beautifully Renovated 2+1 Bedroom, 2-Bathroom Home With Main Level Office Nestled In The Highly Desirable Lakeview Neighbourhood. Set On A Generous 50 X 125 Ft Lot, This Charming 1.5-Storey Home Is Ideally Located Just Steps From The Waterfront, Top-Rated Schools, And The Exciting Lakeview Village Redevelopment. Offering The Perfect Blend Of Nature, Community, And Urban Convenience. Inside, You'll Find A Warm And Welcoming Living Space, Highlighted By A Decorative Stone Feature Wall, An Electric Fireplace, And Expansive Windows That Flood The Home With Natural Light. The Showstopping, Renovated Eat-In Kitchen Is Designed For Both Style And Function, Featuring Quartz Countertops, Stainless Steel Appliances, A Large Centre Island, And Two Skylights That Brighten The Space. Two Convenient Walkouts Lead To A Stunning Three-Level Cedar Deck, Ideal For Seamless Indoor-Outdoor Living. Upstairs, 2 Beautifully Designed Bedrooms Feature Soaring Cathedral Ceilings With Exposed Beams, Adding Character And Charm. The Serene Primary Suite Is Complete With A Unique Octagonal Window, Built-In Closet, And Hardwood Floors, While The Renovated 5-Piece Bathroom With A Double Vanity And Skylight Offers A Spa-Like Retreat. The Fully Finished Basement Expands Your Living Options With A Spacious Recreation Room, Laundry Area, And A Third Bedroom. A Separate Walk-Up Entrance Adds Flexibility For Guests, A Home Office, Or Potential Rental Income. Step Outside To A Private, Fully Fenced Backyard Oasis Surrounded By Mature Trees, A Cozy Fire Pit, And A Wraparound Cedar Deck Perfect For Relaxing Or Entertaining. An Insulated, Heated Detached Garage And A Five-Car Driveway Provide Ample Parking And Storage. Located Near Parks, Trails, Golf Clubs, And Marinas, With Easy Access To Go Stations, Major Highways, And Mississauga's Vibrant Lakeside Community This Is A Rare Opportunity To Own A Beautifully Updated Home In One Of The City's Most Exciting Neighbourhoods!
Property Description
611 Byngmount Avenue, Mississauga, L5G 1R2
Property type
Detached
Lot size
N/A acres
Style
1 1/2 Storey
Approx. Area
N/A Sqft
Home Overview
Basement information
Full,Separate Entrance
Building size
N/A
Status
In-Active
Property sub type
Maintenance fee
$N/A
Year built
--
Walk around the neighborhood
611 Byngmount Avenue, Mississauga, L5G 1R2Nearby Places

Shally Shi
Sales Representative, Dolphin Realty Inc
English, Mandarin
Residential ResaleProperty ManagementPre Construction
Mortgage Information
Estimated Payment
$0 Principal and Interest
 Walk Score for 611 Byngmount Avenue
Walk Score for 611 Byngmount Avenue

Book a Showing
Tour this home with Shally
Frequently Asked Questions about Byngmount Avenue
Recently Sold Homes in Mississauga
Check out recently sold properties. Listings updated daily
No Image Found
Local MLS®️ rules require you to log in and accept their terms of use to view certain listing data.
No Image Found
Local MLS®️ rules require you to log in and accept their terms of use to view certain listing data.
No Image Found
Local MLS®️ rules require you to log in and accept their terms of use to view certain listing data.
No Image Found
Local MLS®️ rules require you to log in and accept their terms of use to view certain listing data.
No Image Found
Local MLS®️ rules require you to log in and accept their terms of use to view certain listing data.
No Image Found
Local MLS®️ rules require you to log in and accept their terms of use to view certain listing data.
No Image Found
Local MLS®️ rules require you to log in and accept their terms of use to view certain listing data.
No Image Found
Local MLS®️ rules require you to log in and accept their terms of use to view certain listing data.
Check out 100+ listings near this property. Listings updated daily
See the Latest Listings by Cities
1500+ home for sale in Ontario
