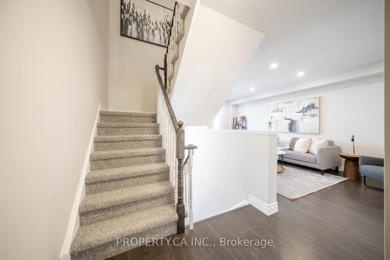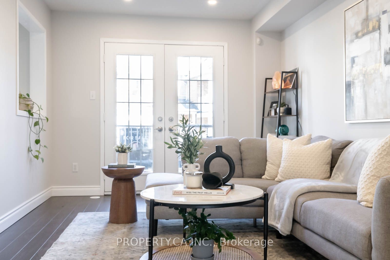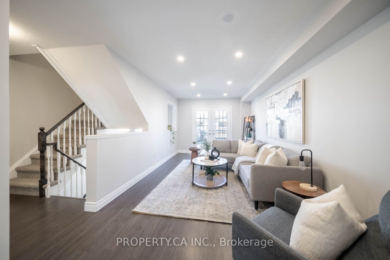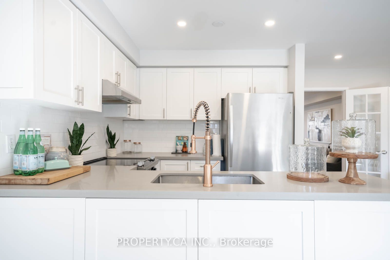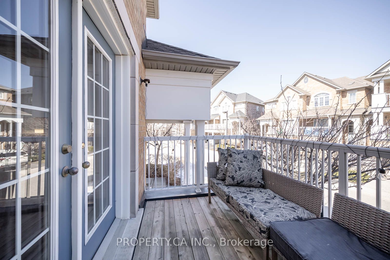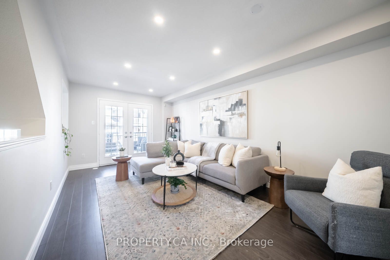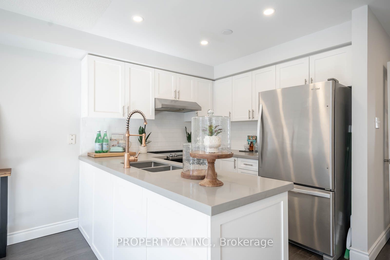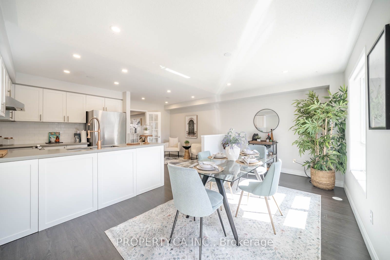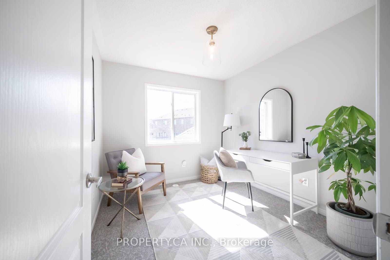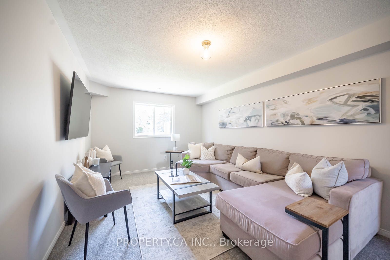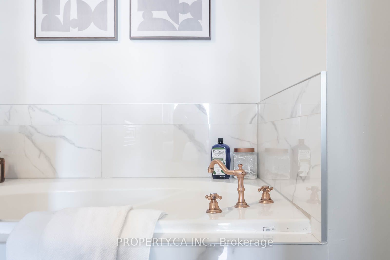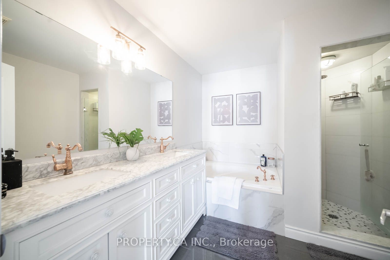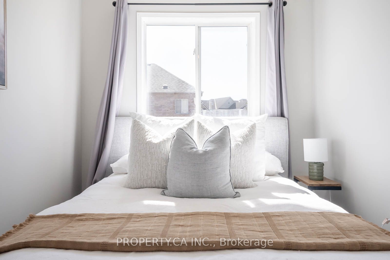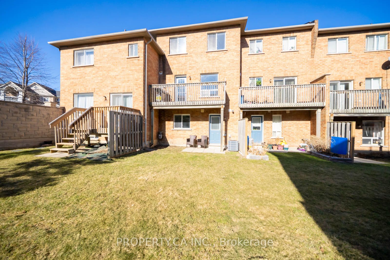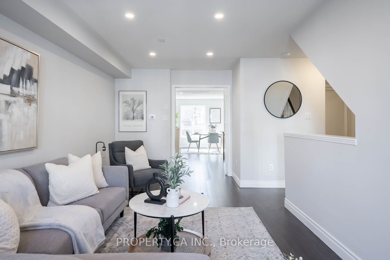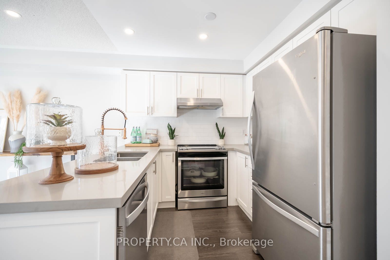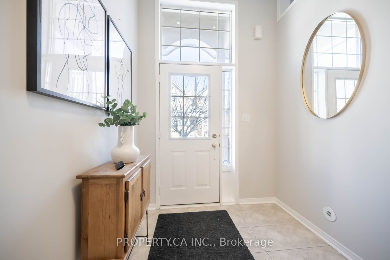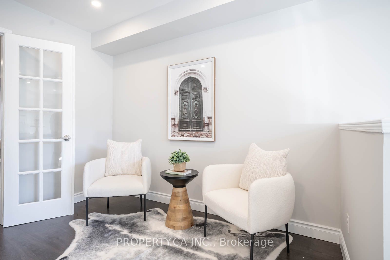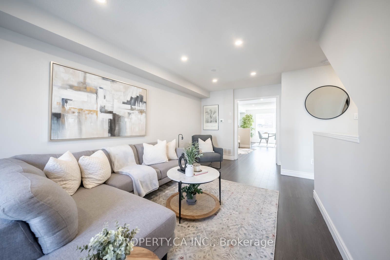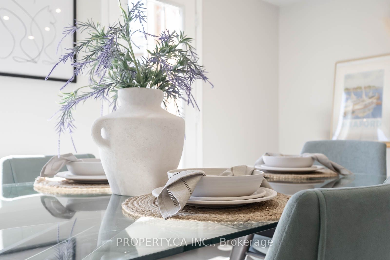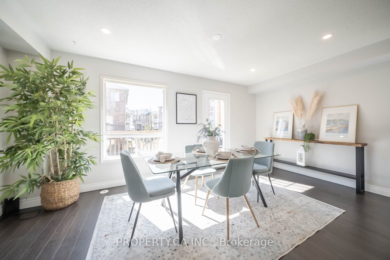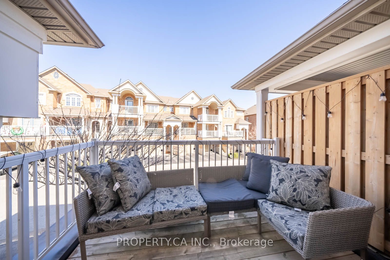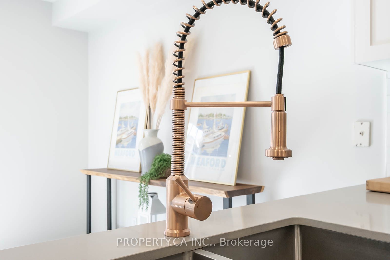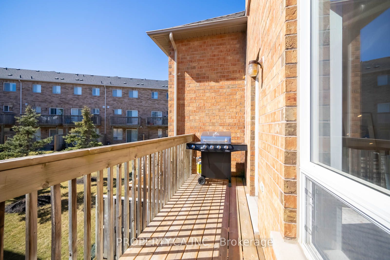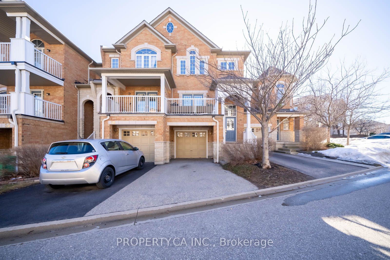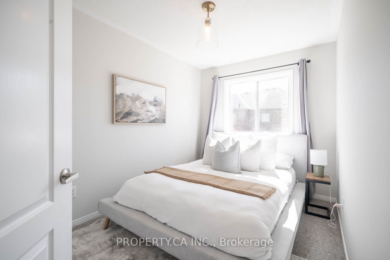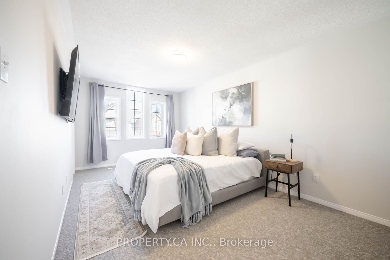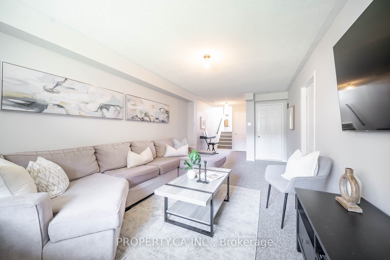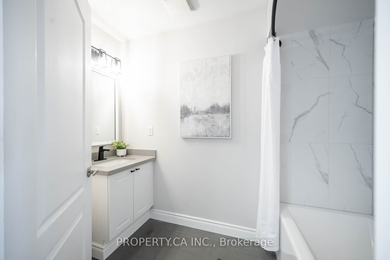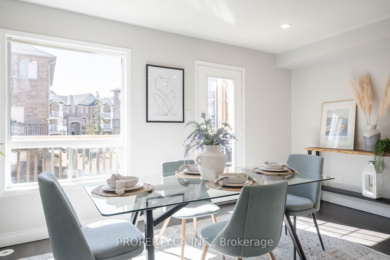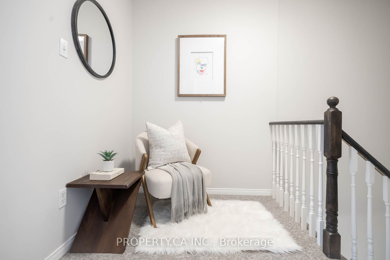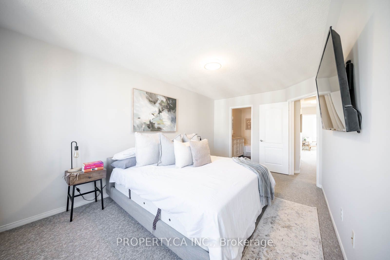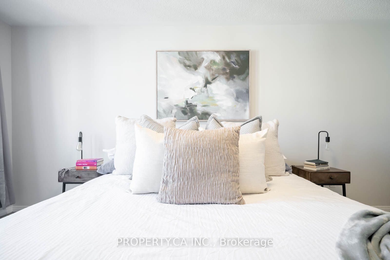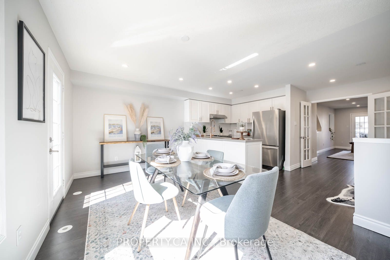
List Price: $989,000 + $328 maint. fee
601 Shoreline Drive, Mississauga, L5B 4K6
- By PROPERTY.CA INC.
Condo Townhouse|MLS - #W12026788|New
3 Bed
3 Bath
1400-1599 Sqft.
Built-In Garage
Included in Maintenance Fee:
Parking
Price comparison with similar homes in Mississauga
Compared to 97 similar homes
13.0% Higher↑
Market Avg. of (97 similar homes)
$874,996
Note * Price comparison is based on the similar properties listed in the area and may not be accurate. Consult licences real estate agent for accurate comparison
Room Information
| Room Type | Features | Level |
|---|---|---|
| Living Room 5.34 x 3 m | Laminate, Pot Lights, W/O To Balcony | Main |
| Kitchen 2.61 x 2.58 m | Stainless Steel Appl, Quartz Counter, Pot Lights | Main |
| Primary Bedroom 5.31 x 3.14 m | 5 Pc Ensuite, Walk-In Closet(s), Large Window | Upper |
| Bedroom 2 3.05 x 2.75 m | Broadloom, Closet, Large Window | Upper |
| Bedroom 3 3.51 x 2.45 m | Broadloom, Closet, Large Window | Upper |
Client Remarks
Welcome to this beautifully renovated 3-bedroom, 3-bathroom condo townhouse, where modern elegance meets everyday convenience. From top to bottom, every detail has been thoughtfully updated, making this home completely move-in ready.The spacious kitchen is a chefs dream, featuring quartz countertops, stainless steel appliances, and stylish fixtures. The primary suite is a true retreat, offering a stunning 5-piece ensuite designed for ultimate comfort. Enjoy breathtaking views from two balconies start your day with a sunrise at the front and unwind in the evening with a sunset at the back.The finished basement provides additional living space, perfect for a home office, gym, or media room. An exciting new off-leash dog park has been approved and is set to open in Summer 2025, adding even more to this vibrant community, which already boasts schools, baseball fields, and soccer fields just steps away.With ample visitor parking and excellent proximity to top-rated schools, shopping, dining, and entertainment, this home offers the perfect blend of style and convenience. Just 10 minutes from Square One and close to Jack Darling Parks expansive dog park, this is a rare opportunity you wont want to miss
Property Description
601 Shoreline Drive, Mississauga, L5B 4K6
Property type
Condo Townhouse
Lot size
N/A acres
Style
3-Storey
Approx. Area
N/A Sqft
Home Overview
Last check for updates
Virtual tour
N/A
Basement information
Finished
Building size
N/A
Status
In-Active
Property sub type
Maintenance fee
$327.79
Year built
--
Walk around the neighborhood
601 Shoreline Drive, Mississauga, L5B 4K6Nearby Places

Shally Shi
Sales Representative, Dolphin Realty Inc
English, Mandarin
Residential ResaleProperty ManagementPre Construction
Mortgage Information
Estimated Payment
$0 Principal and Interest
 Walk Score for 601 Shoreline Drive
Walk Score for 601 Shoreline Drive

Book a Showing
Tour this home with Shally
Frequently Asked Questions about Shoreline Drive
Recently Sold Homes in Mississauga
Check out recently sold properties. Listings updated daily
No Image Found
Local MLS®️ rules require you to log in and accept their terms of use to view certain listing data.
No Image Found
Local MLS®️ rules require you to log in and accept their terms of use to view certain listing data.
No Image Found
Local MLS®️ rules require you to log in and accept their terms of use to view certain listing data.
No Image Found
Local MLS®️ rules require you to log in and accept their terms of use to view certain listing data.
No Image Found
Local MLS®️ rules require you to log in and accept their terms of use to view certain listing data.
No Image Found
Local MLS®️ rules require you to log in and accept their terms of use to view certain listing data.
No Image Found
Local MLS®️ rules require you to log in and accept their terms of use to view certain listing data.
No Image Found
Local MLS®️ rules require you to log in and accept their terms of use to view certain listing data.
Check out 100+ listings near this property. Listings updated daily
See the Latest Listings by Cities
1500+ home for sale in Ontario
