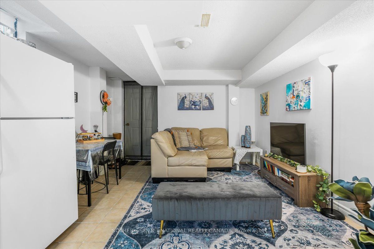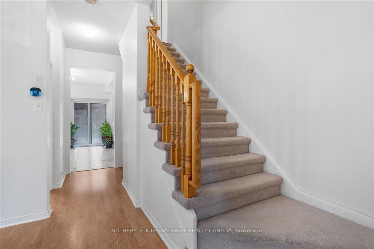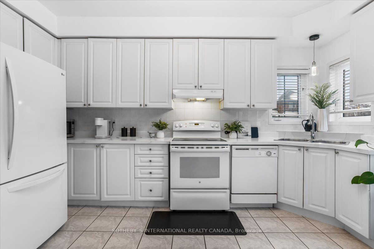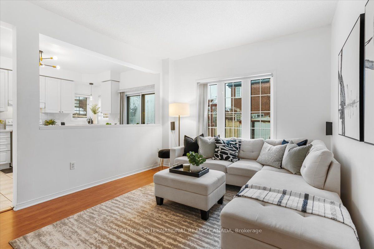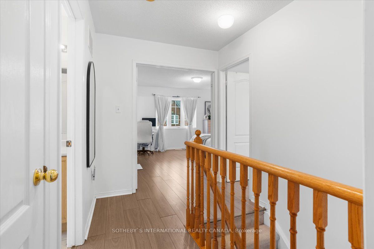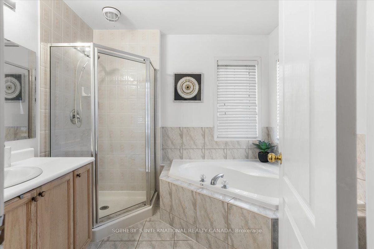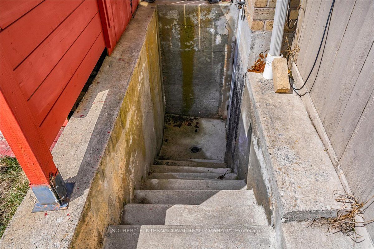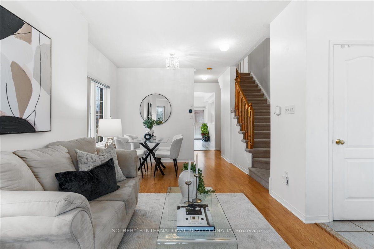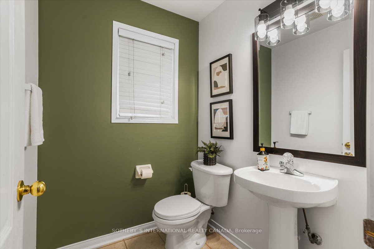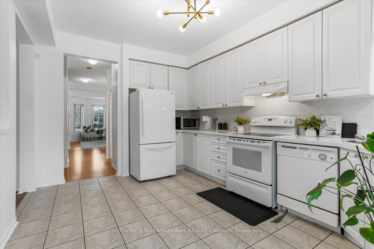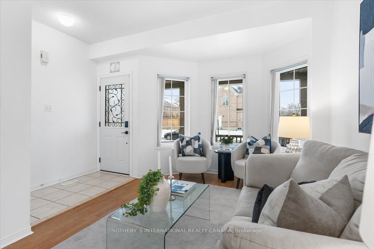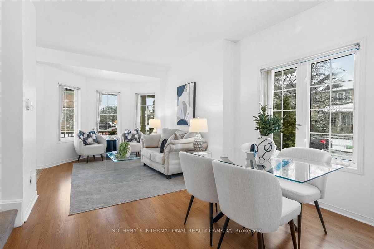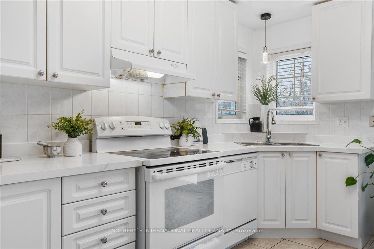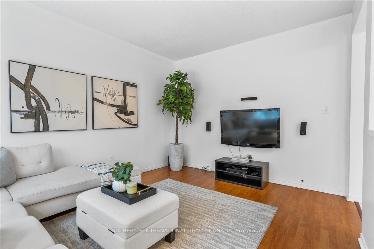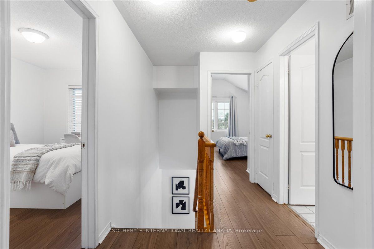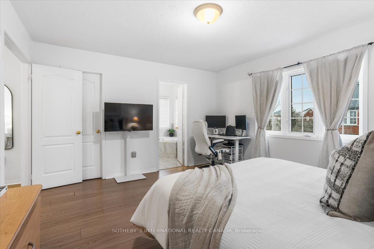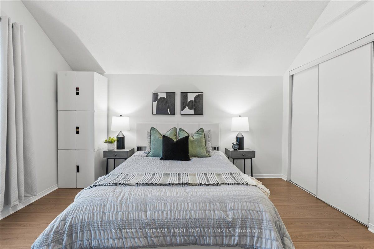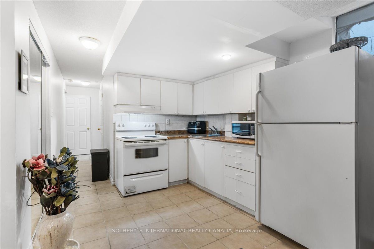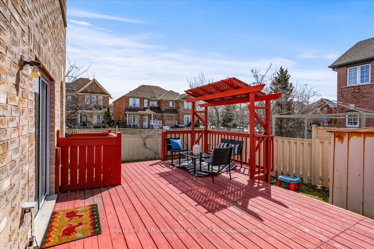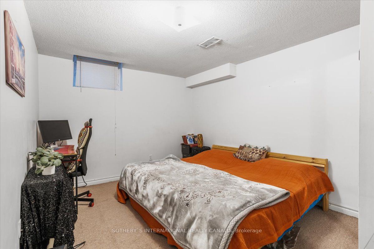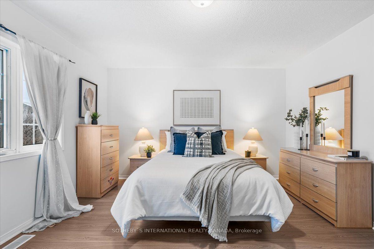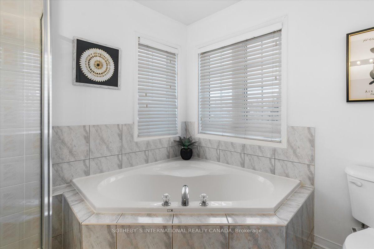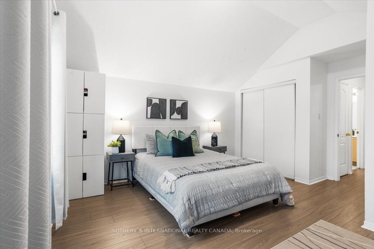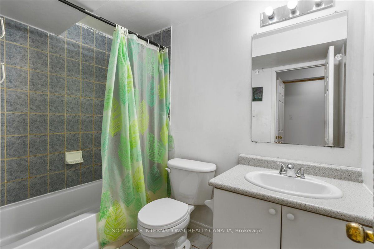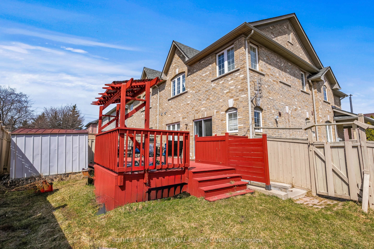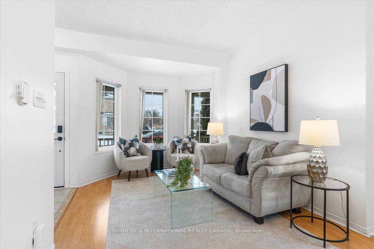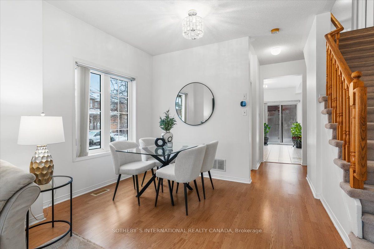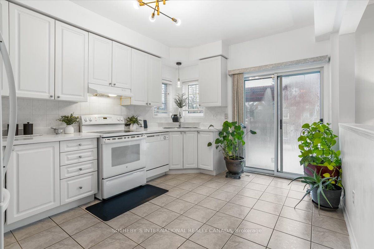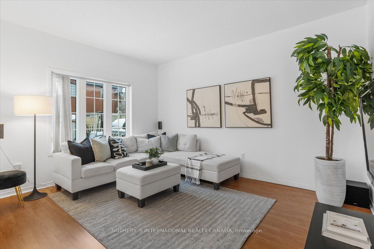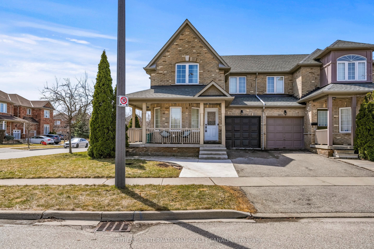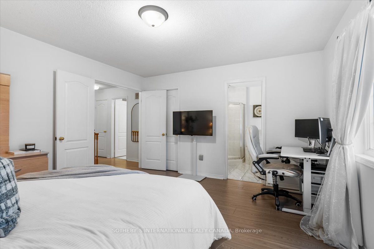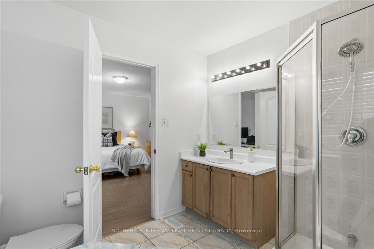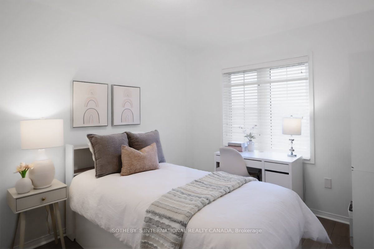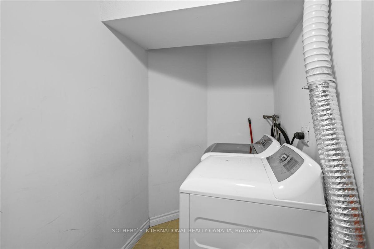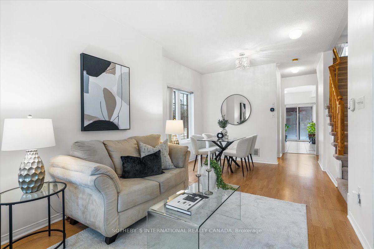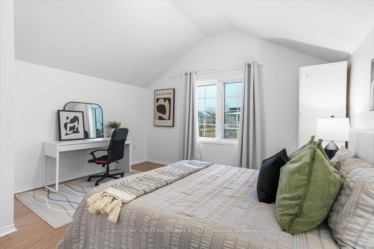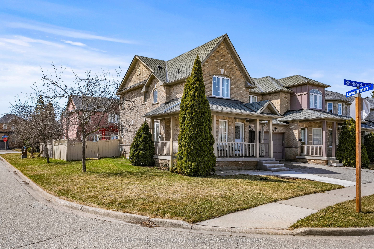
List Price: $1,149,000
5975 Shelford Terrace, Mississauga, L5M 6K3
- By SOTHEBY`S INTERNATIONAL REALTY CANADA
Semi-Detached |MLS - #W12062666|New
4 Bed
4 Bath
1100-1500 Sqft.
Attached Garage
Price comparison with similar homes in Mississauga
Compared to 18 similar homes
-0.7% Lower↓
Market Avg. of (18 similar homes)
$1,157,578
Note * Price comparison is based on the similar properties listed in the area and may not be accurate. Consult licences real estate agent for accurate comparison
Room Information
| Room Type | Features | Level |
|---|---|---|
| Dining Room 4.14 x 2.59 m | Laminate, Window, Combined w/Living | Main |
| Kitchen 3.29 x 4.66 m | Tile Floor, Quartz Counter, W/O To Deck | Main |
| Primary Bedroom 4.54 x 3.99 m | Laminate, Walk-In Closet(s), 4 Pc Ensuite | Second |
| Bedroom 2 4.15 x 4.91 m | Laminate, Window, Closet | Second |
| Bedroom 3 2.84 x 3.66 m | Laminate, Cathedral Ceiling(s), Closet | Second |
| Kitchen 3.6 x 2.5 m | Tile Floor, Open Concept, Combined w/Sitting | Basement |
| Bedroom 4 3.05 x 4.33 m | Broadloom, Window, Closet | Basement |
| Living Room 2.82 x 3.62 m | Laminate, Bay Window, Combined w/Dining | Main |
Client Remarks
Welcome to 5975 Shelford Terrace! This meticulously maintained 3+1 bedroom, 4 bathroom residence offers an exquisite blend of contemporary updates and unparalleled comfort, perfect for discerning buyers seeking a turn-key home. Step through the inviting entryway and be greeted by a bright, open concept living space, designed for seamless flow and effortless entertaining. The heart of the home, a spacious and recently updated kitchen, boasts sleek quartz countertops, and ample cabinetry, catering to both the avid cook and casual entertainer. The adjacent living and dining rooms provide elegant, separate spaces for formal gatherings, while the sun-drenched family room offers a relaxed haven for everyday living. Freshly painted interiors, complemented by stylish, updated light fixtures, create a modern and sophisticated ambiance throughout. Ascend to the second level, where three generously proportioned bedrooms await. The expensive primary suite, a true sanctuary, overlooks the tranquil, private backyard and features a luxurious ensuite bathroom, complete with modern fixtures and finishes, providing a spa-like retreat. The additional bedrooms offer ample space and natural light, perfect for family or guests. The fully finished basement presents a valuable income-generating opportunity, featuring a self-contained 1-bedroom apartment with a separate entrance. This versatile space is ideal for rental income, multi-generational living space, or a private guest suite. Step outside to discover a private, fully fenced backyard oasis, highlighted by an expansive deck, perfect for hosting summer barbecues and creating lasting memories. Enjoy the tranquility of the surrounding neighborhood, while remaining conveniently close to essential amenities, including top-rated schools, parks, shopping, and all major transportation routes.
Property Description
5975 Shelford Terrace, Mississauga, L5M 6K3
Property type
Semi-Detached
Lot size
N/A acres
Style
2-Storey
Approx. Area
N/A Sqft
Home Overview
Last check for updates
Virtual tour
N/A
Basement information
Separate Entrance,Apartment
Building size
N/A
Status
In-Active
Property sub type
Maintenance fee
$N/A
Year built
--
Walk around the neighborhood
5975 Shelford Terrace, Mississauga, L5M 6K3Nearby Places

Shally Shi
Sales Representative, Dolphin Realty Inc
English, Mandarin
Residential ResaleProperty ManagementPre Construction
Mortgage Information
Estimated Payment
$0 Principal and Interest
 Walk Score for 5975 Shelford Terrace
Walk Score for 5975 Shelford Terrace

Book a Showing
Tour this home with Shally
Frequently Asked Questions about Shelford Terrace
Recently Sold Homes in Mississauga
Check out recently sold properties. Listings updated daily
No Image Found
Local MLS®️ rules require you to log in and accept their terms of use to view certain listing data.
No Image Found
Local MLS®️ rules require you to log in and accept their terms of use to view certain listing data.
No Image Found
Local MLS®️ rules require you to log in and accept their terms of use to view certain listing data.
No Image Found
Local MLS®️ rules require you to log in and accept their terms of use to view certain listing data.
No Image Found
Local MLS®️ rules require you to log in and accept their terms of use to view certain listing data.
No Image Found
Local MLS®️ rules require you to log in and accept their terms of use to view certain listing data.
No Image Found
Local MLS®️ rules require you to log in and accept their terms of use to view certain listing data.
No Image Found
Local MLS®️ rules require you to log in and accept their terms of use to view certain listing data.
Check out 100+ listings near this property. Listings updated daily
See the Latest Listings by Cities
1500+ home for sale in Ontario
