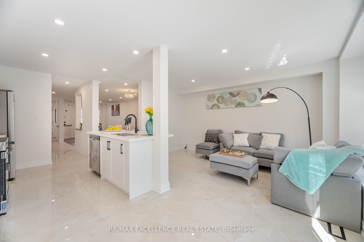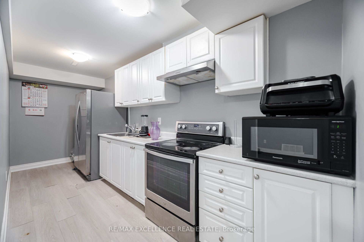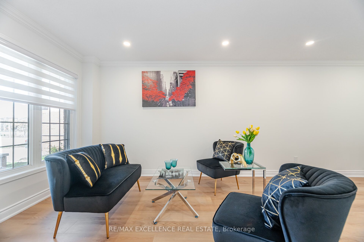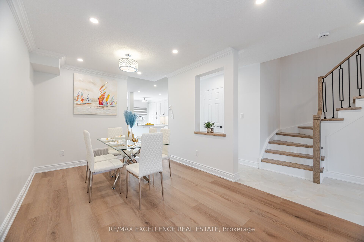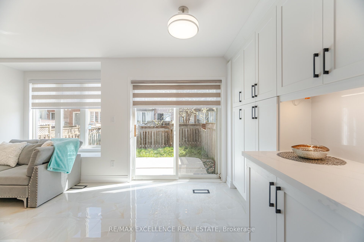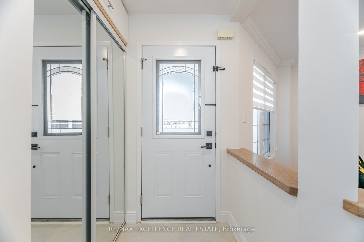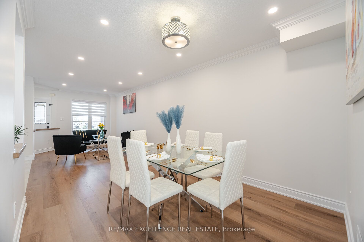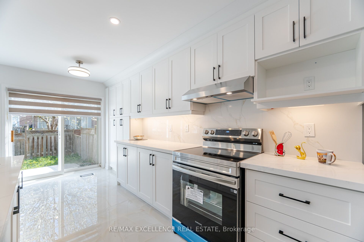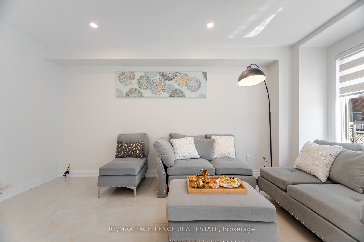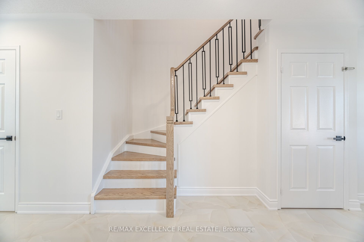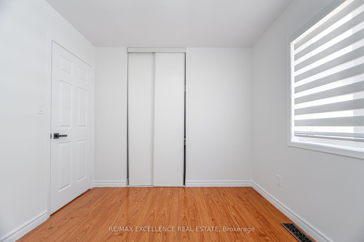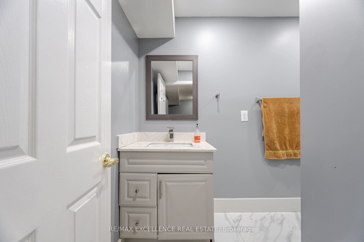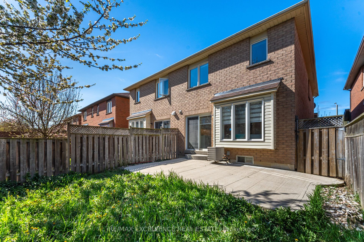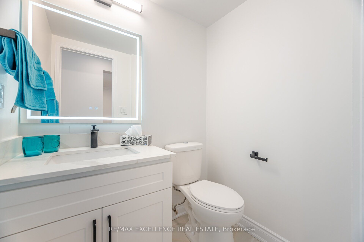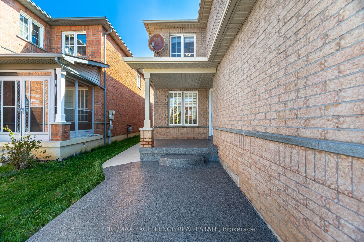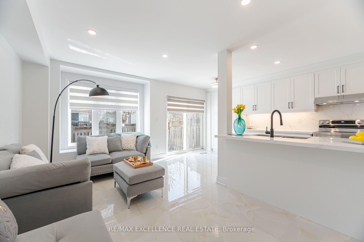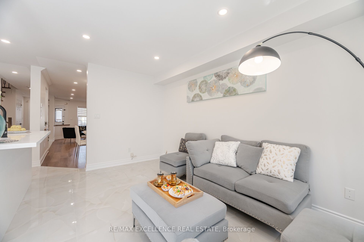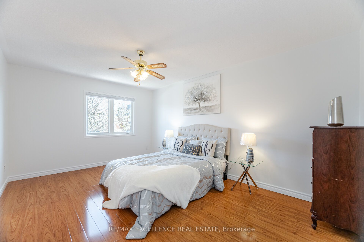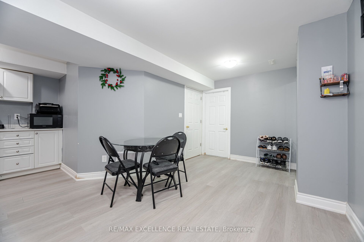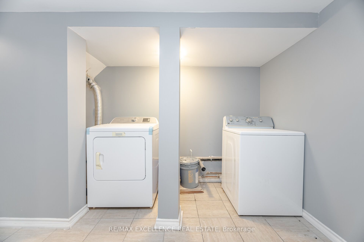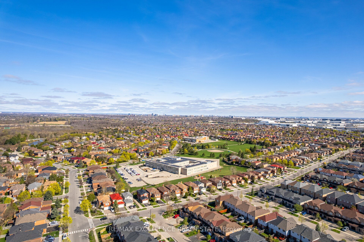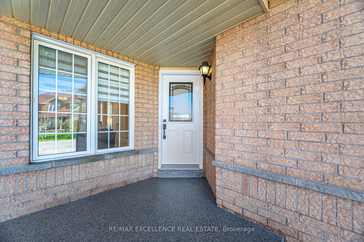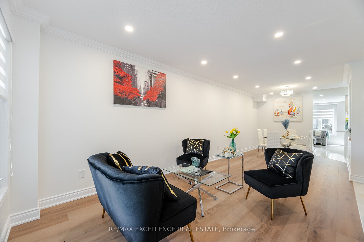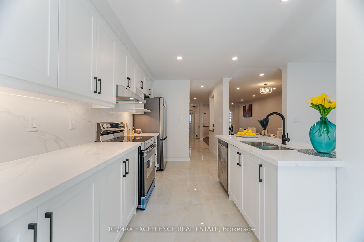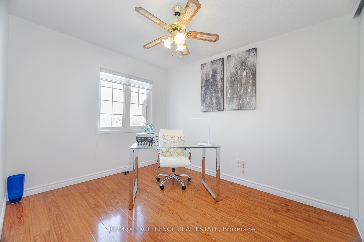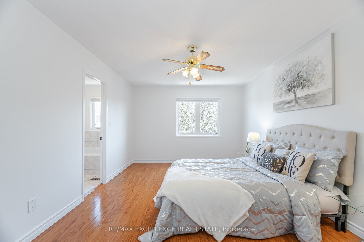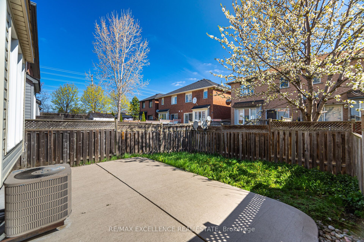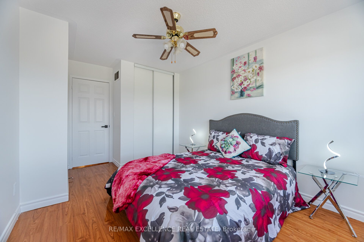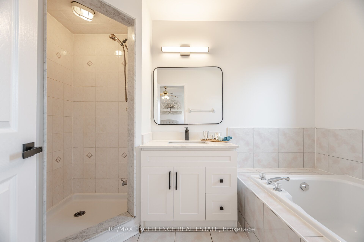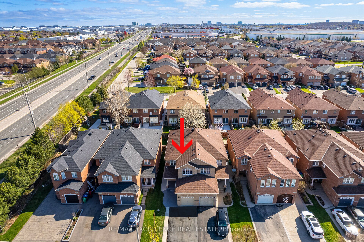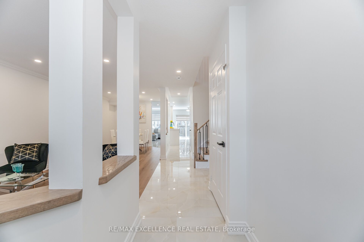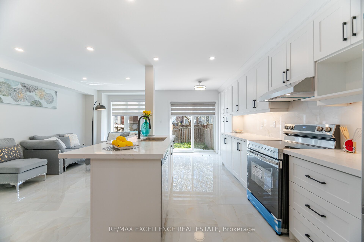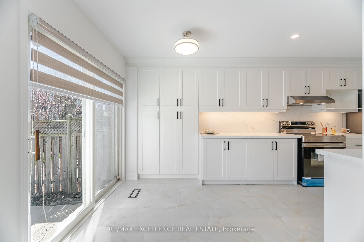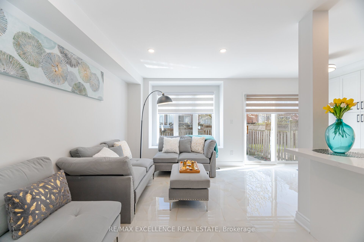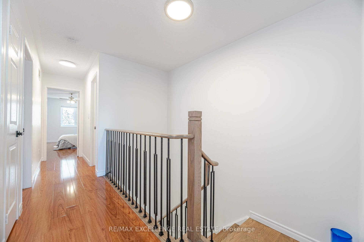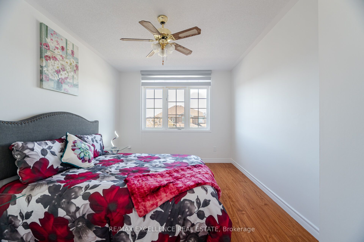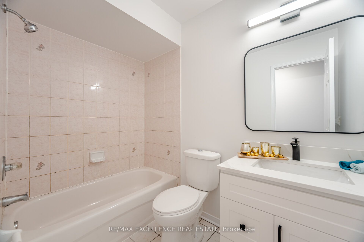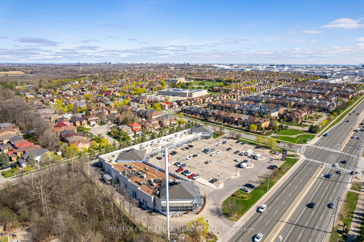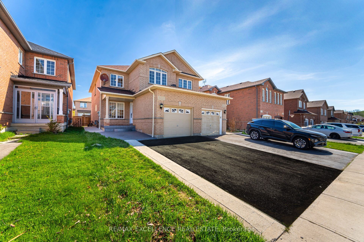
List Price: $1,135,000
5927 Stonebriar Crescent, Mississauga, L5V 2T8
- By RE/MAX EXCELLENCE REAL ESTATE
Semi-Detached |MLS - #W12141894|New
5 Bed
4 Bath
1500-2000 Sqft.
Lot Size: 23.29 x 109.91 Feet
Built-In Garage
Price comparison with similar homes in Mississauga
Compared to 18 similar homes
-3.4% Lower↓
Market Avg. of (18 similar homes)
$1,175,248
Note * Price comparison is based on the similar properties listed in the area and may not be accurate. Consult licences real estate agent for accurate comparison
Room Information
| Room Type | Features | Level |
|---|---|---|
| Living Room 3.04 x 6.82 m | Laminate, Combined w/Dining, Large Window | Main |
| Dining Room 3.04 x 6.82 m | Laminate, Combined w/Living, Pot Lights | Main |
| Kitchen 2.43 x 2.86 m | Porcelain Floor, Stainless Steel Appl, Pantry | Main |
| Primary Bedroom 3.59 x 4.81 m | Laminate, B/I Closet, Ceiling Fan(s) | Second |
| Bedroom 2 2.68 x 3.04 m | Laminate, Window, Closet | Second |
| Bedroom 3 3.26 x 3.29 m | Laminate, Closet, Ceiling Fan(s) | Second |
| Bedroom 4 3.1 x 3.65 m | Laminate, Closet, Large Window | Second |
| Living Room 4.38 x 2.89 m | Vinyl Floor, Closet, 3 Pc Bath | Lower |
Client Remarks
Exceptional Opportunity in Heartland Area of East Credit, Mississauga! Welcome to this beautifully updated, family-sized semi-detached home offering abundant natural light throughout the day. Recently upgraded in April 2025, the home features a refreshed living and dining area, introduced by brand-new front doors that set a welcoming tone. Step inside to appreciate the luxurious new 24x48 porcelain tiles, wide-plank laminate flooring, and a modernized new powder room. The bright, open-concept layout seamlessly connects the living, dining, and kitchen areas-perfect for everyday living and entertaining. The all-new kitchen boasts sleek solid surface quartz countertops, stainless steel appliances (including a stove and refrigerator), and direct access through glass sliders to a private backyard -ideal for summer BBQs and gatherings. Upstairs, discover four nice bedrooms, including a large primary suite with a 4-piece ensuite. Three additional bedrooms share a stylishly updated 3-piece bathroom, offering comfort and convenience for the whole family. The finished lower level includes a functional one-bedroom in-law suite featuring its own set of stainless steel appliances (fridge, stove, range hood), laundry area, ample storage with shelves, and a utility room providing excellent versatility for extended family or rental potential. Located in a family-friendly neighborhood, this home is within walking distance to top-rated schools, major shopping centers, grocery stores, and banks and offers easy access to Highways 401 and 403. Don't miss this move-in-ready gem- schedule your private viewing today!
Property Description
5927 Stonebriar Crescent, Mississauga, L5V 2T8
Property type
Semi-Detached
Lot size
N/A acres
Style
2-Storey
Approx. Area
N/A Sqft
Home Overview
Basement information
Separate Entrance,Finished
Building size
N/A
Status
In-Active
Property sub type
Maintenance fee
$N/A
Year built
--
Walk around the neighborhood
5927 Stonebriar Crescent, Mississauga, L5V 2T8Nearby Places

Angela Yang
Sales Representative, ANCHOR NEW HOMES INC.
English, Mandarin
Residential ResaleProperty ManagementPre Construction
Mortgage Information
Estimated Payment
$0 Principal and Interest
 Walk Score for 5927 Stonebriar Crescent
Walk Score for 5927 Stonebriar Crescent

Book a Showing
Tour this home with Angela
Frequently Asked Questions about Stonebriar Crescent
Recently Sold Homes in Mississauga
Check out recently sold properties. Listings updated daily
See the Latest Listings by Cities
1500+ home for sale in Ontario
