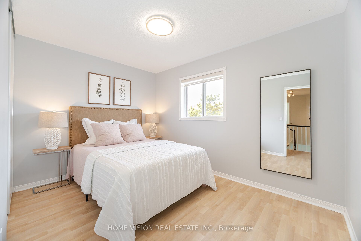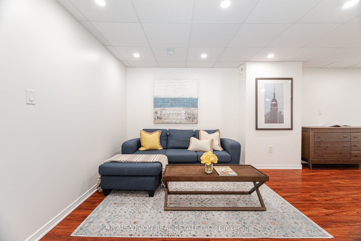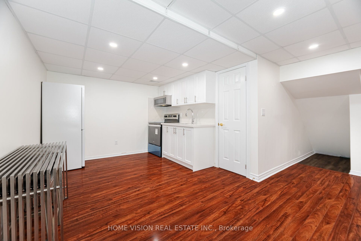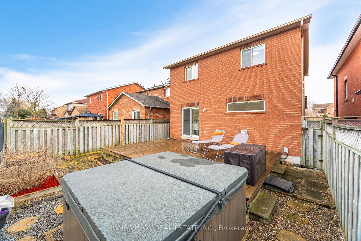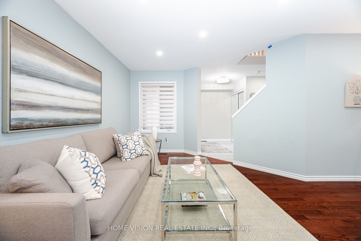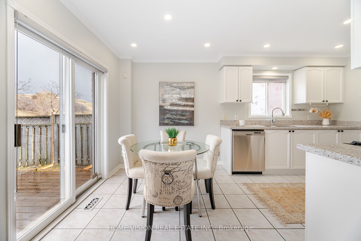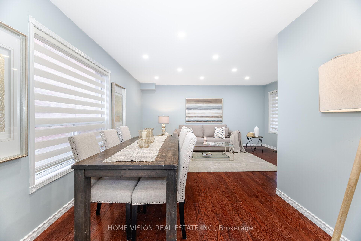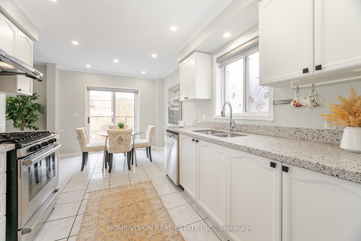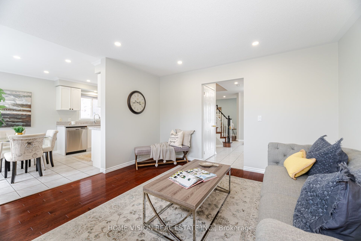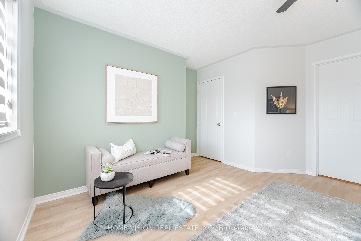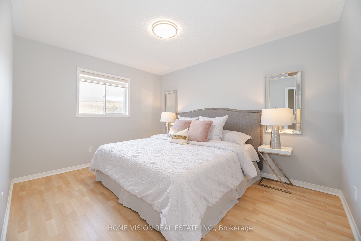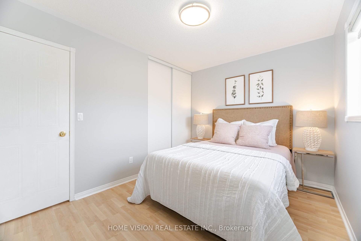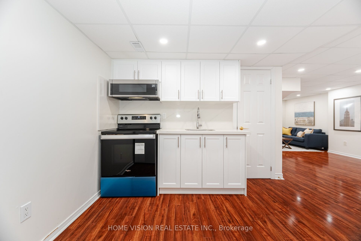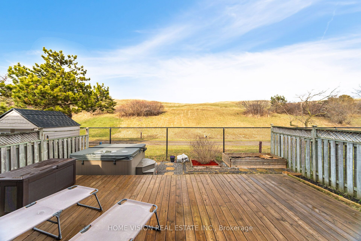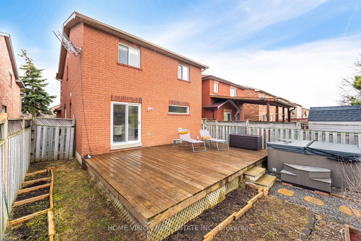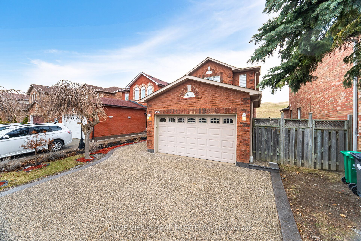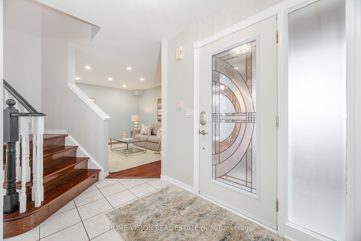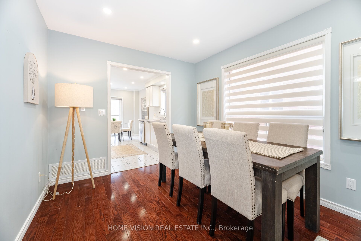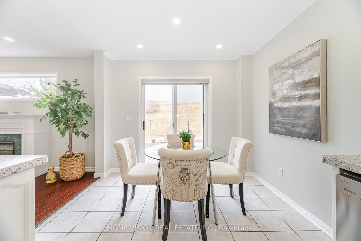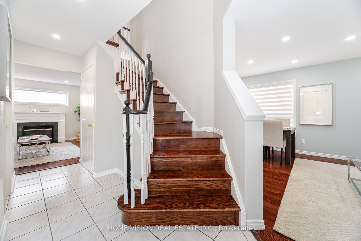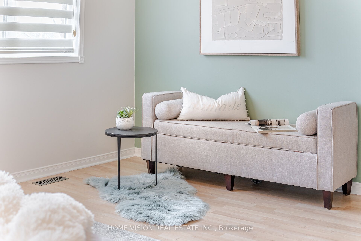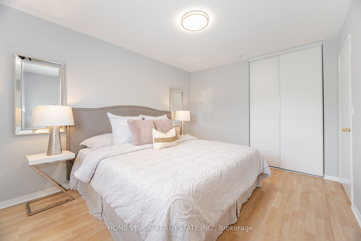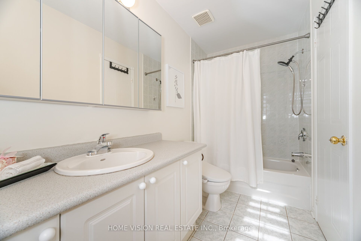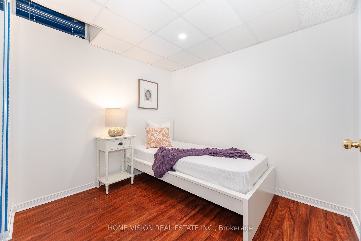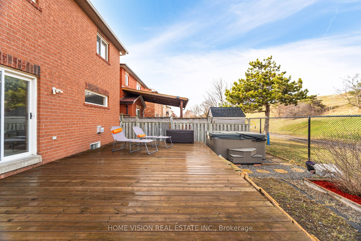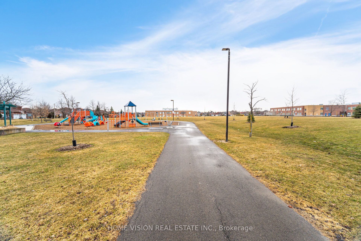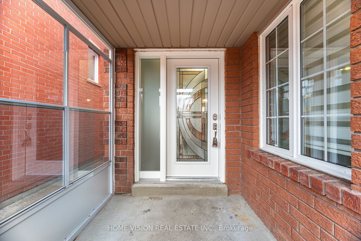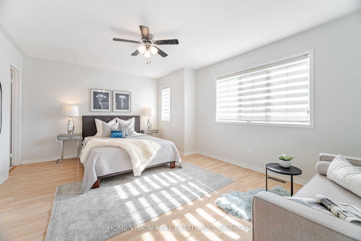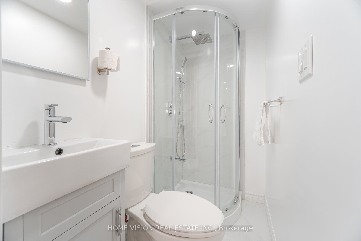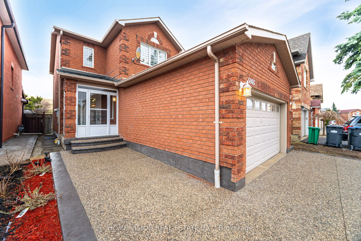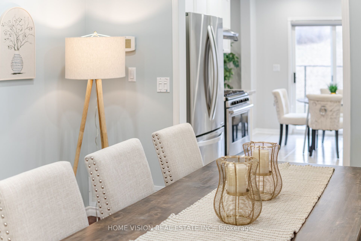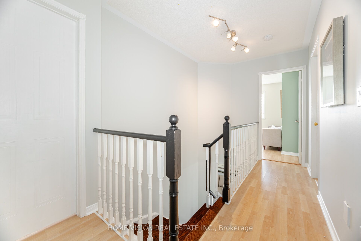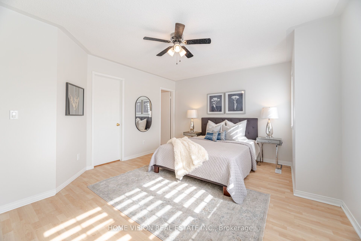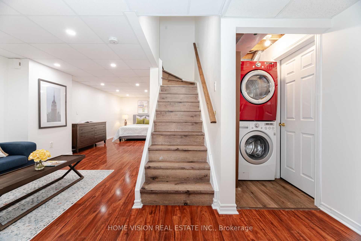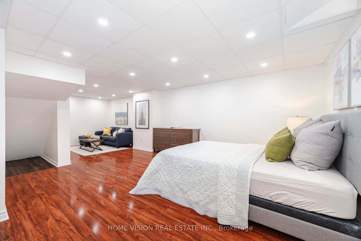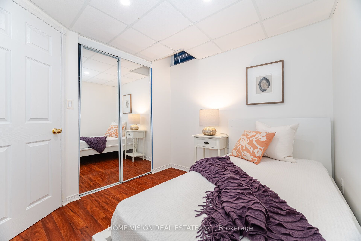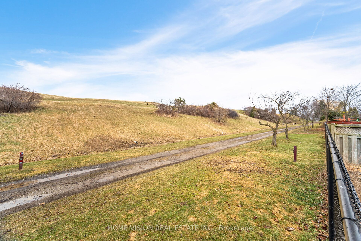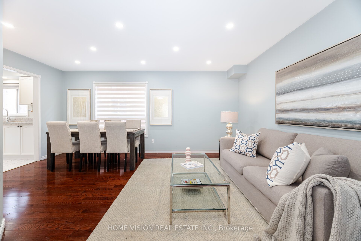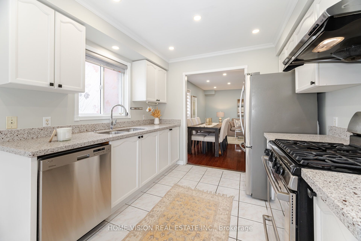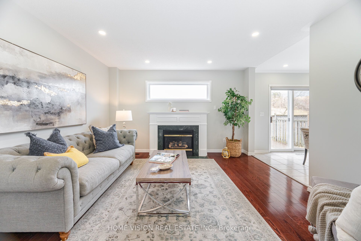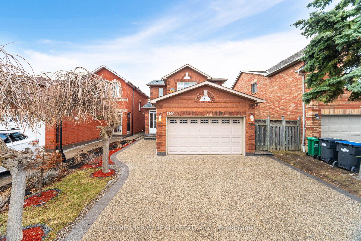
List Price: $1,269,900
5805 Sidmouth Street, Mississauga, L5V 2K3
- By HOME VISION REAL ESTATE INC.
Detached|MLS - #W12068610|New
4 Bed
4 Bath
1500-2000 Sqft.
Attached Garage
Price comparison with similar homes in Mississauga
Compared to 103 similar homes
-23.6% Lower↓
Market Avg. of (103 similar homes)
$1,661,679
Note * Price comparison is based on the similar properties listed in the area and may not be accurate. Consult licences real estate agent for accurate comparison
Room Information
| Room Type | Features | Level |
|---|---|---|
| Living Room 6.82 x 4.48 m | Hardwood Floor, Combined w/Dining, Open Concept | Main |
| Dining Room 6.82 x 3.47 m | Hardwood Floor, Combined w/Living, Large Window | Main |
| Kitchen 5.56 x 3.13 m | Granite Counters, Stainless Steel Appl | Main |
| Primary Bedroom 5.56 x 4.52 m | Laminate, Walk-In Closet(s), 3 Pc Ensuite | Second |
| Bedroom 2 4.52 x 3.13 m | Laminate, Double Closet, Window | Second |
| Bedroom 3 4.52 x 3.45 m | Laminate, Double Closet, Window | Second |
| Bedroom 4 2.45 x 2.75 m | Laminate, Double Closet, Window | Basement |
| Living Room 4.87 x 6.09 m | Laminate, Open Concept, Combined w/Dining | Basement |
Client Remarks
Absolute Stunning Detached Home with Backing Onto Scenic Recreation Area! 3+1 bedroom with Finished basement in the highly sought-after East Credit Heartland area! Featuring a finished basement with an in-law suite and a private backyard with no house on the back. This home is a true show stopper! Oak hardwood floors on the main level & staircase. Open-concept living & dining room. Bright kitchen with white cabinetry, granite countertops, Garburator & stainless steel appliances. Breakfast area with a walkout to a spacious and beautiful deck to enjoy your private backyard oasis. Welcoming family room with a gas fireplace & large lookout windows to the backyard. 3 spacious bedrooms upstairs with large windows & double closets. Primary suite with a walk-in closet & private ensuite. Huge Linen closet and can be converted in laundry room. Newly renovated Basement with In-Law Suite or Potential Rental unit. Additional Kitchen with SS Stove, B/I SS Microwave, Fridge. 4th bdrm with double closet & window. Massive living room with dining room. 2nd bedroom can be added. Extra Storage/Coat room in basement.3 pc full bath Huge & newly installed gravel driveway. Premium lot backing onto a golf course enjoy stunning views & privacy. Close to Heartland Town Centre, top-rated schools, parks, highways, and all major amenities.Schools within Boundary- Whitehorn PS, Hazel McCallion French Immersion MS, Rick Hansen SS, Vista Heights ES. Minutes drive to all major Hwy's 403/401/407
Property Description
5805 Sidmouth Street, Mississauga, L5V 2K3
Property type
Detached
Lot size
N/A acres
Style
2-Storey
Approx. Area
N/A Sqft
Home Overview
Last check for updates
Virtual tour
N/A
Basement information
Finished,Full
Building size
N/A
Status
In-Active
Property sub type
Maintenance fee
$N/A
Year built
--
Walk around the neighborhood
5805 Sidmouth Street, Mississauga, L5V 2K3Nearby Places

Shally Shi
Sales Representative, Dolphin Realty Inc
English, Mandarin
Residential ResaleProperty ManagementPre Construction
Mortgage Information
Estimated Payment
$0 Principal and Interest
 Walk Score for 5805 Sidmouth Street
Walk Score for 5805 Sidmouth Street

Book a Showing
Tour this home with Shally
Frequently Asked Questions about Sidmouth Street
Recently Sold Homes in Mississauga
Check out recently sold properties. Listings updated daily
No Image Found
Local MLS®️ rules require you to log in and accept their terms of use to view certain listing data.
No Image Found
Local MLS®️ rules require you to log in and accept their terms of use to view certain listing data.
No Image Found
Local MLS®️ rules require you to log in and accept their terms of use to view certain listing data.
No Image Found
Local MLS®️ rules require you to log in and accept their terms of use to view certain listing data.
No Image Found
Local MLS®️ rules require you to log in and accept their terms of use to view certain listing data.
No Image Found
Local MLS®️ rules require you to log in and accept their terms of use to view certain listing data.
No Image Found
Local MLS®️ rules require you to log in and accept their terms of use to view certain listing data.
No Image Found
Local MLS®️ rules require you to log in and accept their terms of use to view certain listing data.
Check out 100+ listings near this property. Listings updated daily
See the Latest Listings by Cities
1500+ home for sale in Ontario
