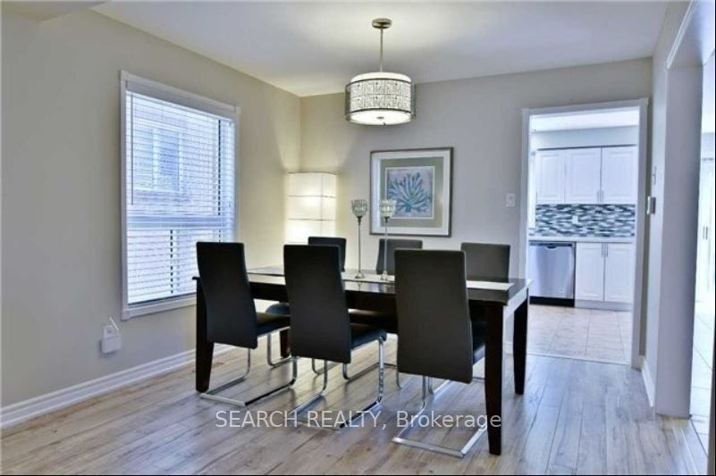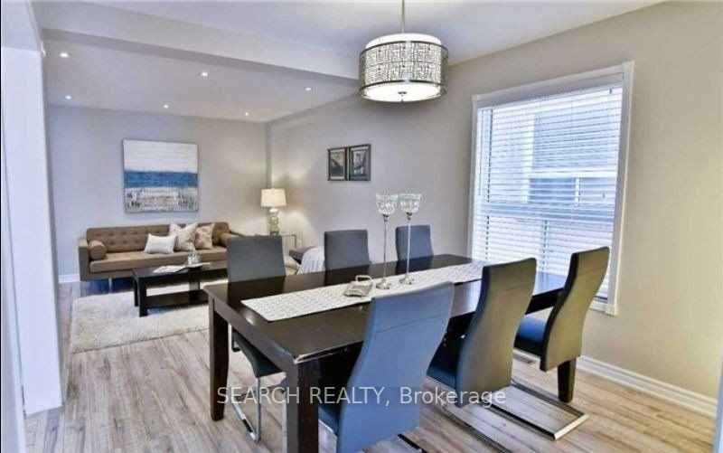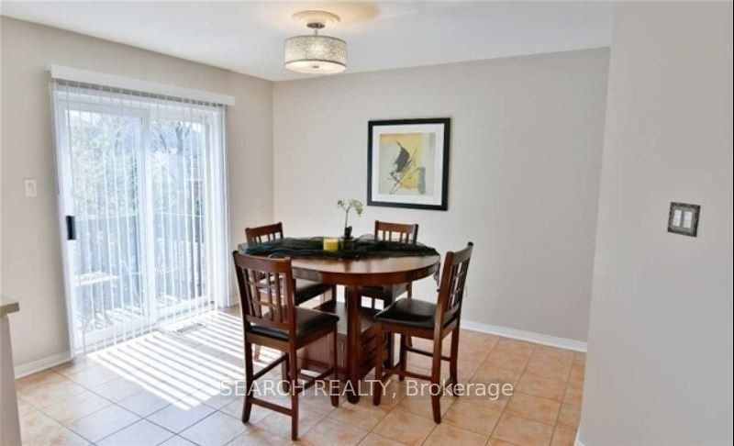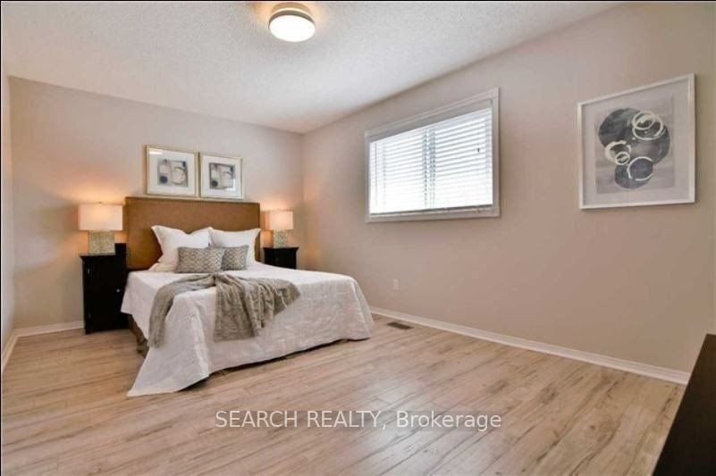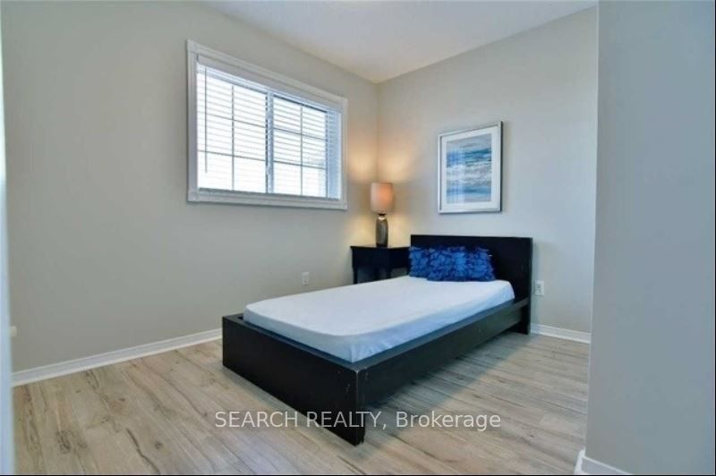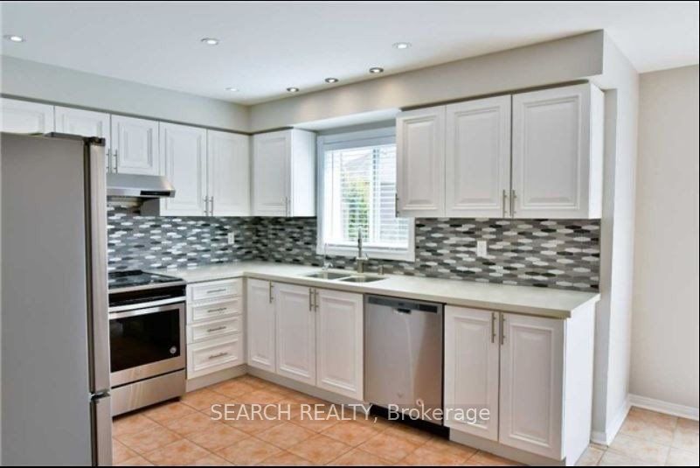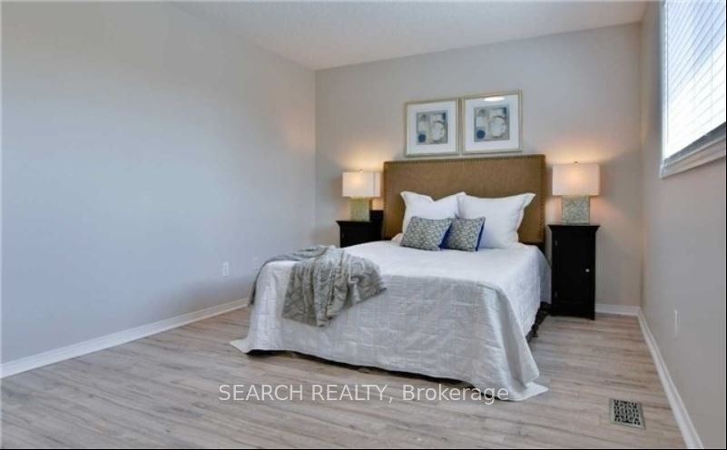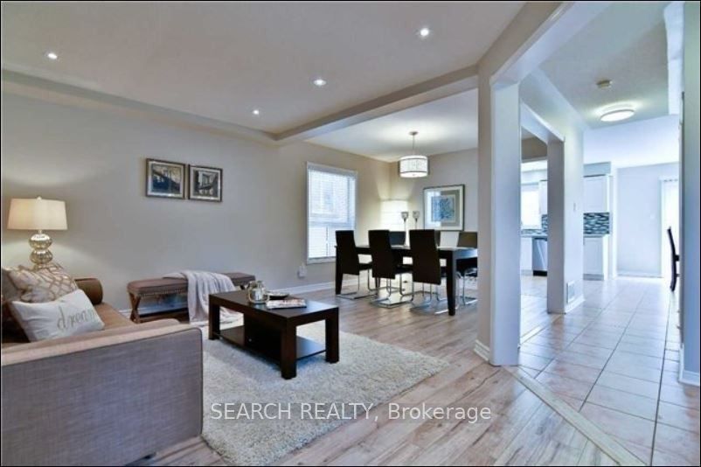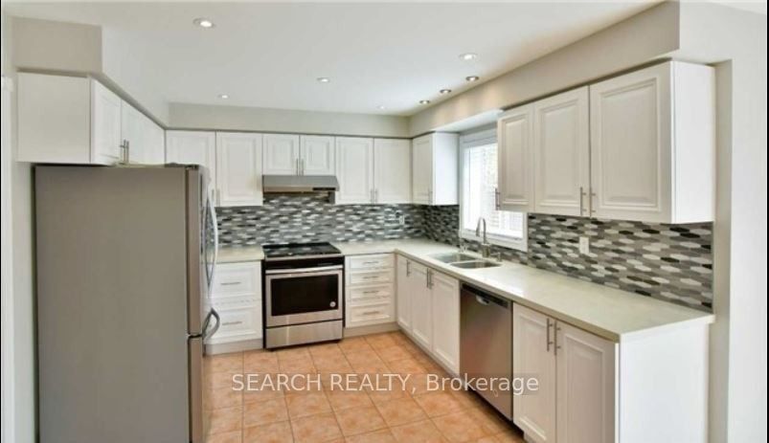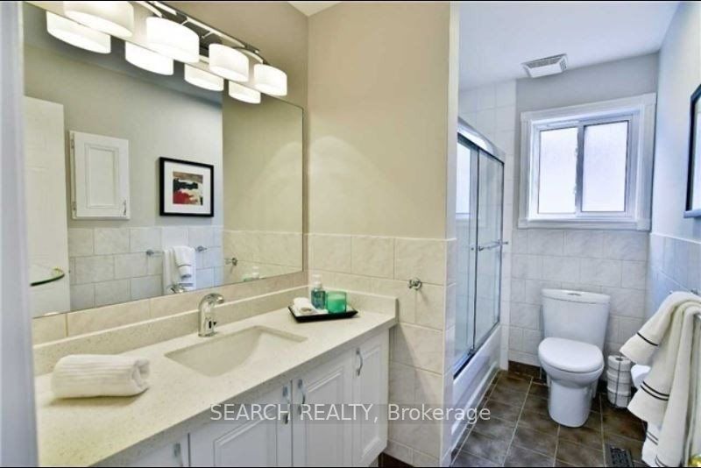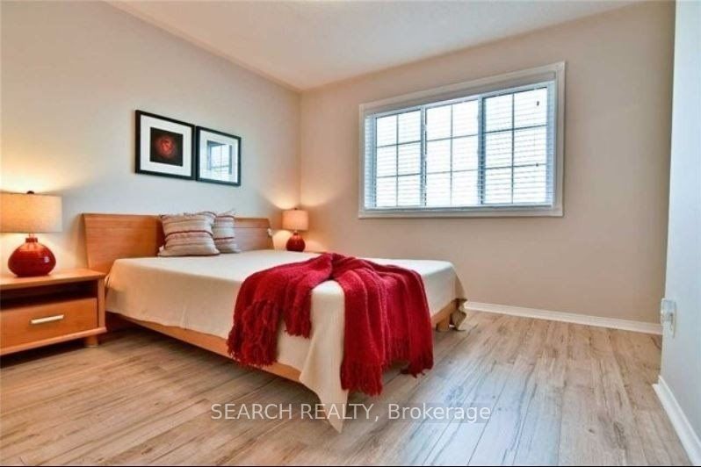
List Price: $3,600 /mo
5725 Sidmouth Street, Mississauga, L5V 2H2
- By SEARCH REALTY
Detached|MLS - #W12134825|New
3 Bed
3 Bath
1100-1500 Sqft.
Lot Size: 31.99 x 100.07 Feet
Attached Garage
Room Information
| Room Type | Features | Level |
|---|---|---|
| Living Room 4.8 x 3 m | Wood, Pot Lights, Large Window | Main |
| Dining Room 3.28 x 3.05 m | Wood, Open Concept, Combined w/Living | Main |
| Kitchen 6.4 x 3.05 m | Custom Counter, Backsplash, Pot Lights | Main |
| Primary Bedroom 4.8 x 3.2 m | Wood, Walk-In Closet(s), Ensuite Bath | Second |
| Bedroom 2 3.1 x 3 m | Wood, Double Closet, Large Window | Second |
| Bedroom 3 3.41 x 3.2 m | Wood, Double Closet, Large Window | Second |
Client Remarks
Spotless With New Upgrades, Shows Like a Model Home, 3-Bdrm Detached Home, Quality Of Engineered Wood Throughout. Stunning Kitchen with Quartz Countertop, Backsplash, S/S Appl& Led Pot Lights, Breakfast W/Walkout To Deck, Aggregate Concrete Driveway & Backyard W/Fully Landscaped Front Yard, Mstr Rm W/Walk In Closet & Ensuite, All Spacious Rms, Large Windows. Basement, backyard & 1 Parking on driveway are Not Included In The Lease.
Property Description
5725 Sidmouth Street, Mississauga, L5V 2H2
Property type
Detached
Lot size
N/A acres
Style
2-Storey
Approx. Area
N/A Sqft
Home Overview
Last check for updates
Virtual tour
N/A
Basement information
Apartment
Building size
N/A
Status
In-Active
Property sub type
Maintenance fee
$N/A
Year built
--
Walk around the neighborhood
5725 Sidmouth Street, Mississauga, L5V 2H2Nearby Places

Angela Yang
Sales Representative, ANCHOR NEW HOMES INC.
English, Mandarin
Residential ResaleProperty ManagementPre Construction
 Walk Score for 5725 Sidmouth Street
Walk Score for 5725 Sidmouth Street

Book a Showing
Tour this home with Angela
Frequently Asked Questions about Sidmouth Street
Recently Sold Homes in Mississauga
Check out recently sold properties. Listings updated daily
See the Latest Listings by Cities
1500+ home for sale in Ontario
