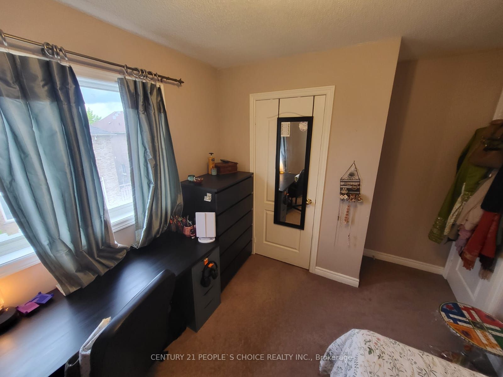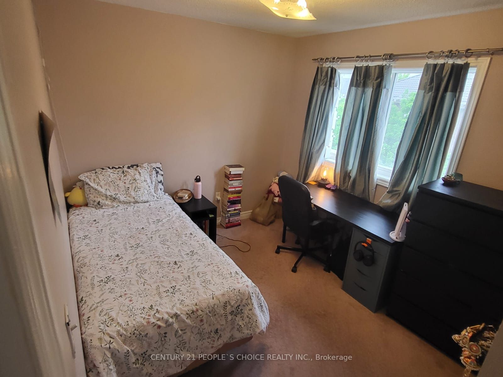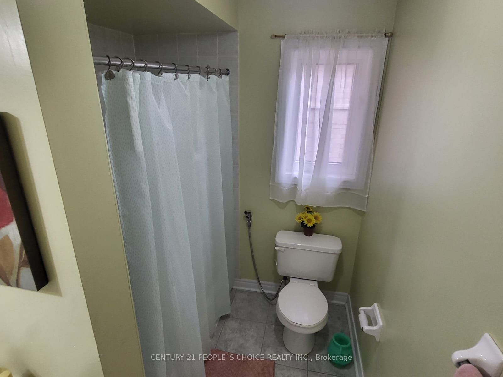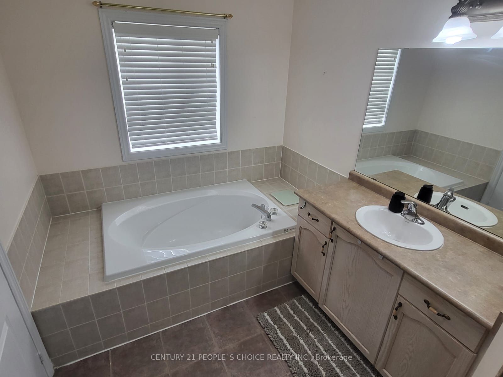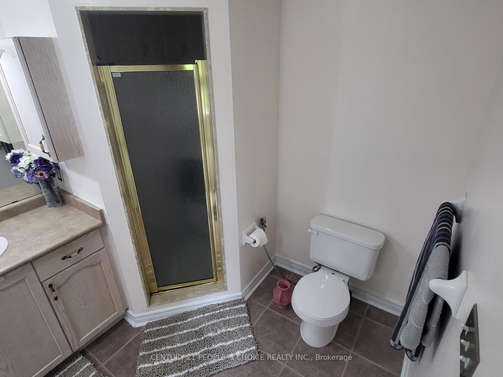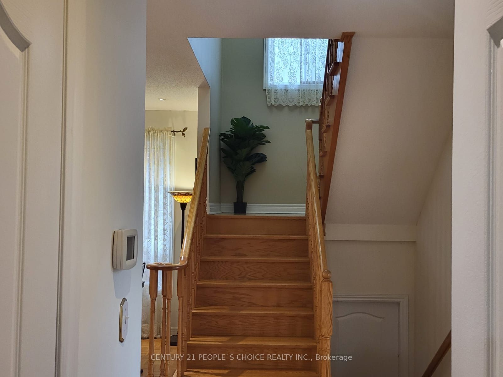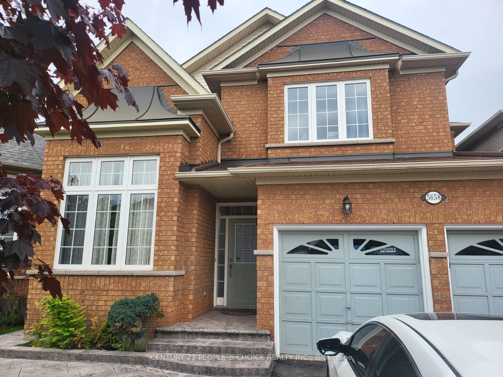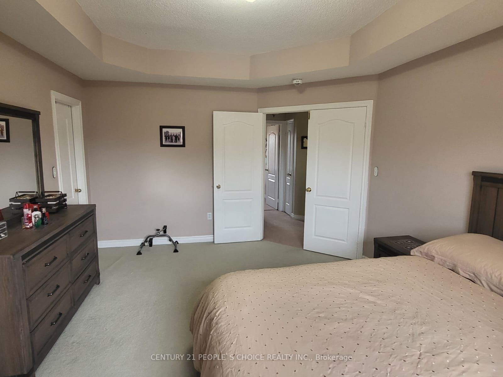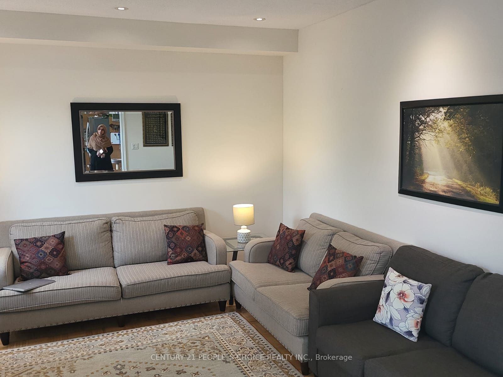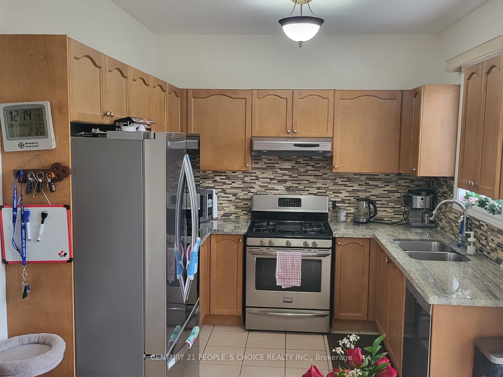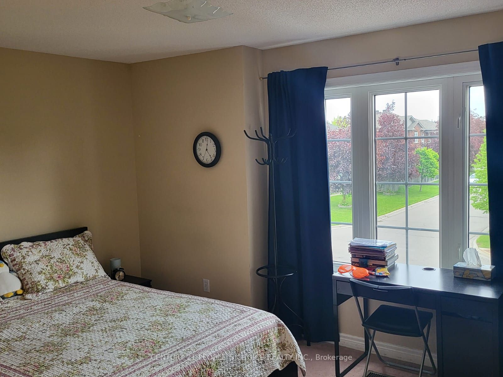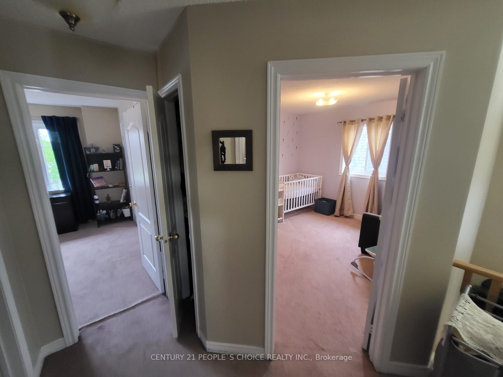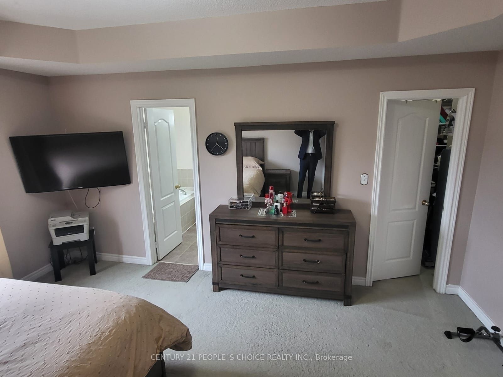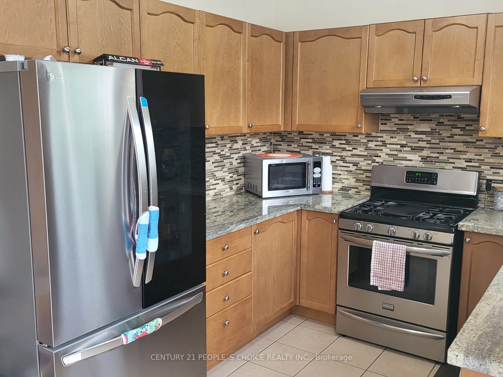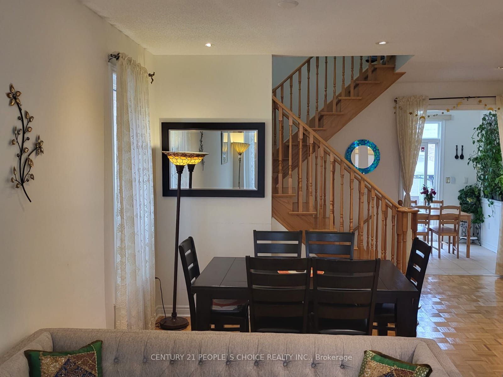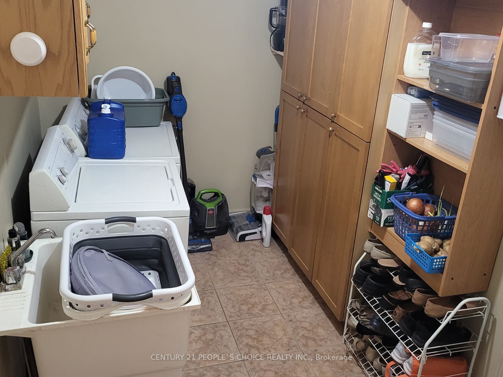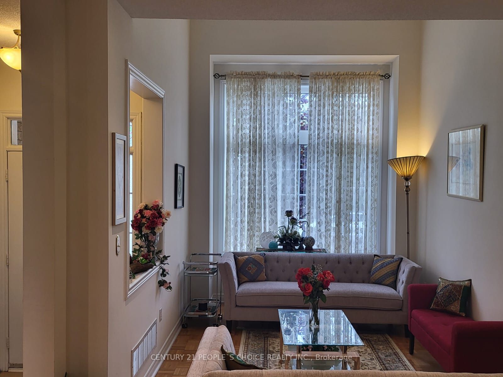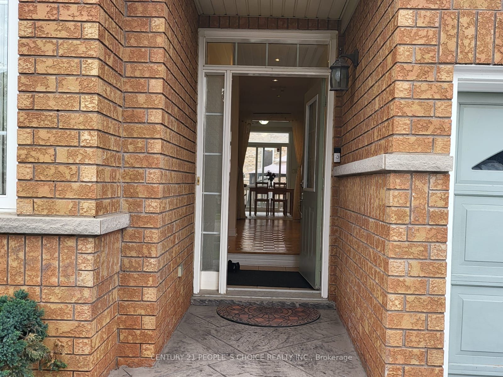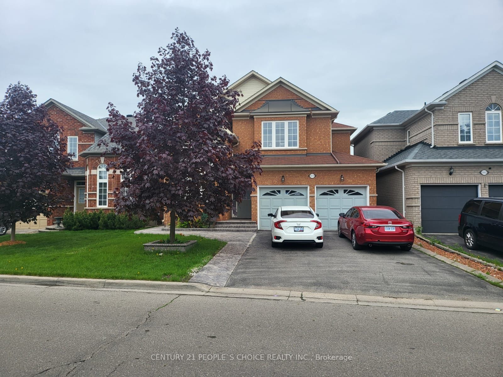
List Price: $4,000 /mo
5658 Freshwater Drive, Mississauga, L5M 7G1
- By CENTURY 21 PEOPLE`S CHOICE REALTY INC.
Detached|MLS - #W12163710|New
4 Bed
3 Bath
2000-2500 Sqft.
Lot Size: 41.34 x 89.21 Feet
Attached Garage
Room Information
| Room Type | Features | Level |
|---|---|---|
| Living Room 7.37 x 3.2 m | Combined w/Dining, Overlooks Frontyard, Pot Lights | Main |
| Dining Room 7.37 x 3 m | Hardwood Floor, Large Window, Parquet | Main |
| Kitchen 2.43 x 2.73 m | Granite Counters, Overlooks Backyard, Stainless Steel Appl | Main |
| Primary Bedroom 4.85 x 3.64 m | 4 Pc Ensuite, Walk-In Closet(s), French Doors | Upper |
| Bedroom 2 4.67 x 3.01 m | Large Closet, B/I Closet, Overlooks Frontyard | Upper |
| Bedroom 3 3.34 x 3.67 m | Large Closet, B/I Closet, Overlooks Backyard | Upper |
| Bedroom 4 3.34 x 2.73 m | Large Closet, B/I Closet, Window | Upper |
Client Remarks
Location, Location, Location! This meticulously maintained 4 Bed, 3 Bath, 4 Parking Detached Double Garage home offers the perfect blend of comfort, style, and convenience in one of Mississauga most sought-after neighborhoods of Churchill Meadows, The Main floor bathed in natural light from large windows, this home exudes charm and cleanliness, Soaring 12' ceilings in the living room create an airy, open feel, while the spacious family room features a custom-designed mantle over a cozy gas fireplace. Main Floor Features A Mudroom With Laundry & Direct Garage Access For Ultimate Convenience The kitchen includes a breakfast area overlooking the backyard, complete with granite countertops, a stone & glass backsplash, and stainless steel appliances. The upper level offer four generously sized bedrooms, including a master suite with a walk-in closet and lavish Ensuite. Oak stairs and elegant French doors add a touch of sophistication. Relax on the large two-tiered wooden deck with a gazebo ideal for summer gatherings. Steps to top-rated schools, parks, and transit, Minutes to Hwy 407/401/403/QEW, GO Train, and bus stations, Steps to New Mattamy Sports Park & state-of-the-art recreation facilities, Nearby Smart Shopping Center, Erin Mills Mall, Walmart, Credit Valley Hospital, Food Plaza, This state-of-the-art facility offers a wide range of recreational activities for all ages, adding significant value to your family's lifestyle.
Property Description
5658 Freshwater Drive, Mississauga, L5M 7G1
Property type
Detached
Lot size
N/A acres
Style
2-Storey
Approx. Area
N/A Sqft
Home Overview
Last check for updates
Virtual tour
N/A
Basement information
Full
Building size
N/A
Status
In-Active
Property sub type
Maintenance fee
$N/A
Year built
--
Walk around the neighborhood
5658 Freshwater Drive, Mississauga, L5M 7G1Nearby Places

Angela Yang
Sales Representative, ANCHOR NEW HOMES INC.
English, Mandarin
Residential ResaleProperty ManagementPre Construction
 Walk Score for 5658 Freshwater Drive
Walk Score for 5658 Freshwater Drive

Book a Showing
Tour this home with Angela
Frequently Asked Questions about Freshwater Drive
Recently Sold Homes in Mississauga
Check out recently sold properties. Listings updated daily
See the Latest Listings by Cities
1500+ home for sale in Ontario
