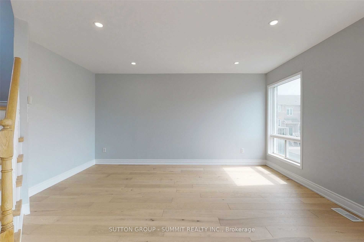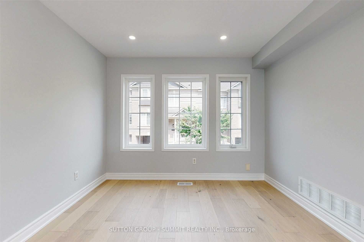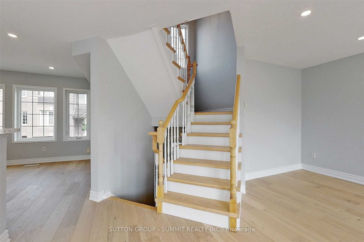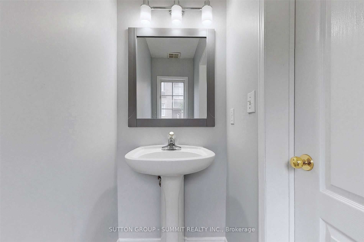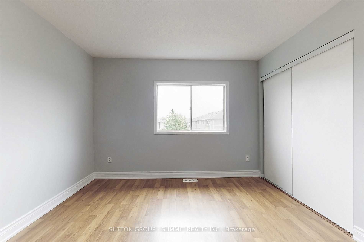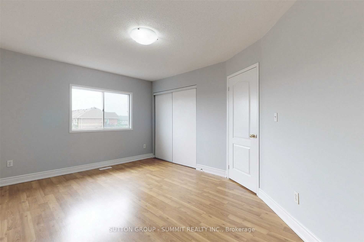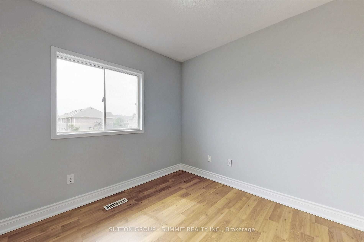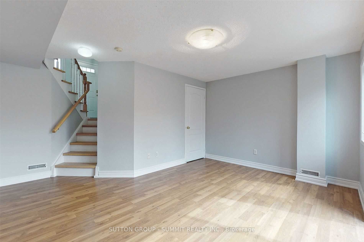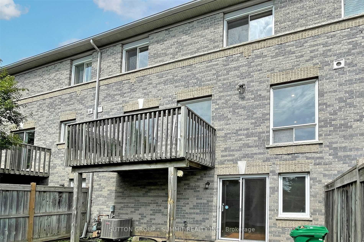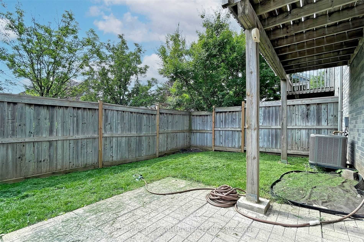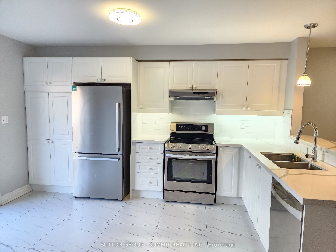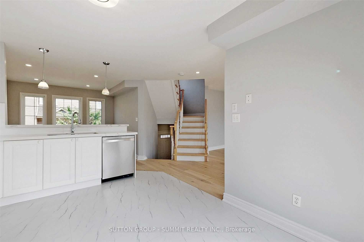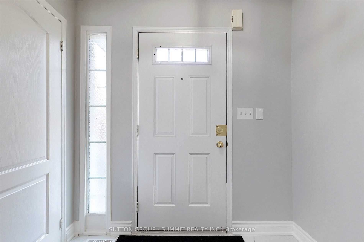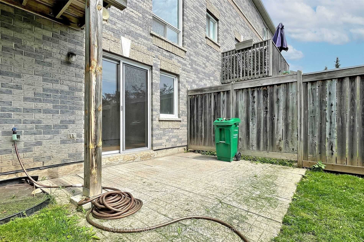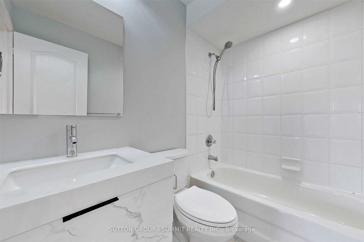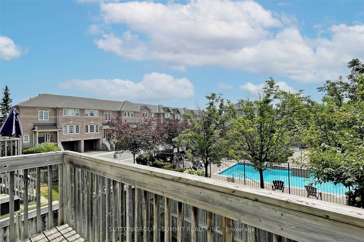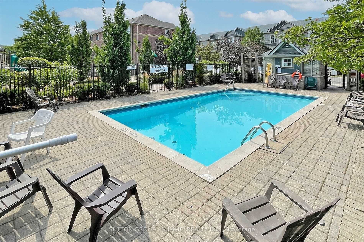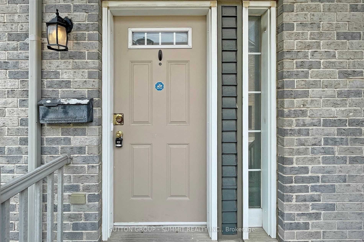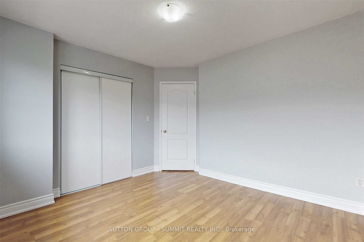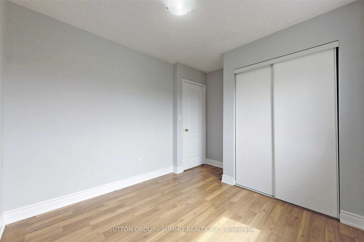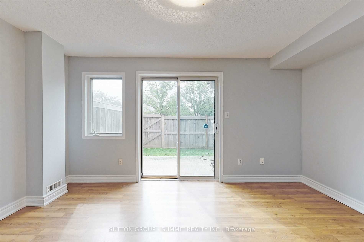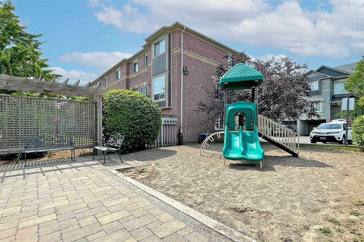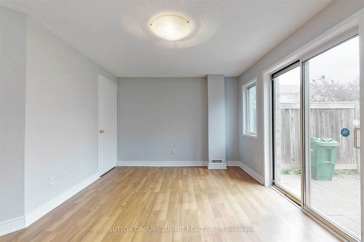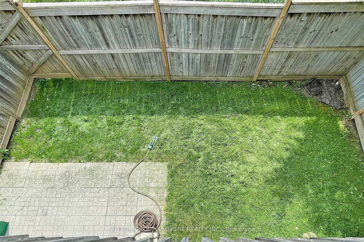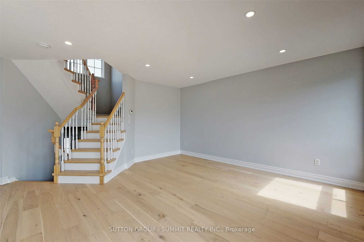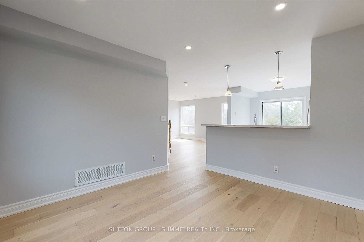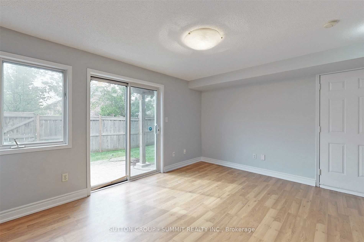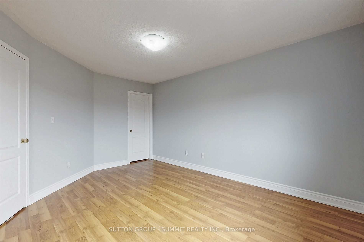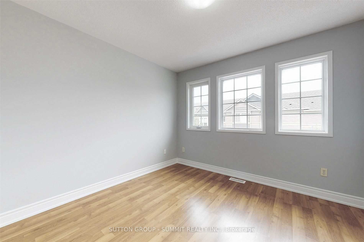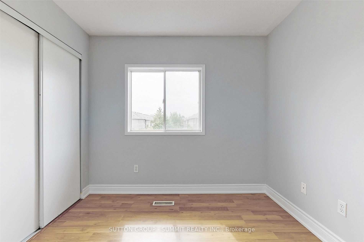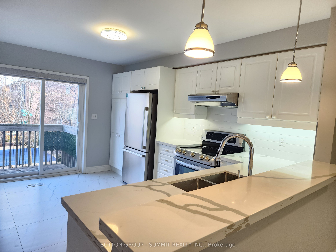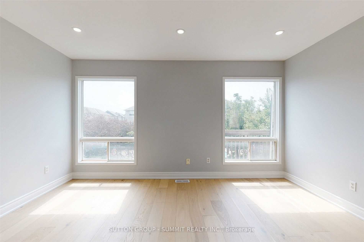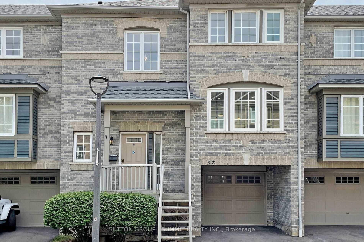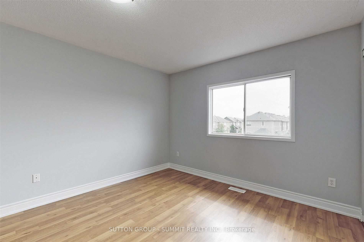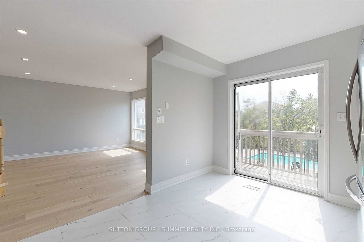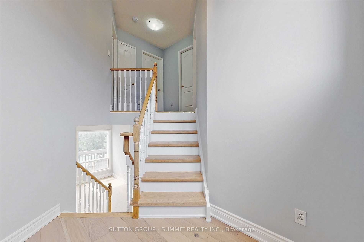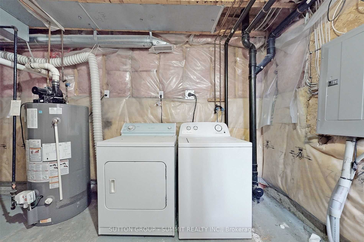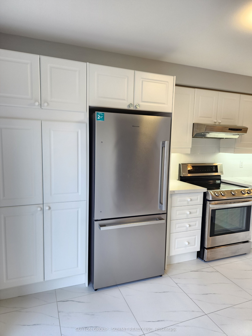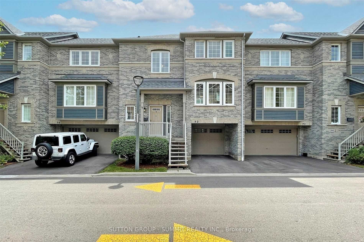
List Price: $899,000 + $550 maint. fee
5535 GLEN ERIN Drive, Mississauga, L5M 6H1
- By SUTTON GROUP - SUMMIT REALTY INC.
Condo Townhouse|MLS - #W12042331|New
4 Bed
3 Bath
1400-1599 Sqft.
Attached Garage
Included in Maintenance Fee:
Common Elements
Building Insurance
Parking
Price comparison with similar homes in Mississauga
Compared to 60 similar homes
2.2% Higher↑
Market Avg. of (60 similar homes)
$879,530
Note * Price comparison is based on the similar properties listed in the area and may not be accurate. Consult licences real estate agent for accurate comparison
Room Information
| Room Type | Features | Level |
|---|---|---|
| Living Room 4.24 x 4.33 m | Hardwood Floor, Open Concept, Overlooks Park | Main |
| Dining Room 3.45 x 3.2 m | Hardwood Floor, Pot Lights | Main |
| Kitchen 4.12 x 3.2 m | Stone Counters, Pot Lights, Eat-in Kitchen | Main |
| Primary Bedroom 4.54 x 3.36 m | Laminate, 4 Pc Ensuite | Second |
| Bedroom 2 3.36 x 3.1 m | Laminate, 4 Pc Ensuite, Closet | Second |
| Bedroom 3 2.75 x 2.75 m | Laminate, Closet | Second |
Client Remarks
STUNNING EXECUTIVE TOWNHOUSE IN PRIME CENTRAL ERIN MILLS; EXCELLENT SCHOOLS BOUNDARY, WIDE LOT LAYOUT, PRATICALLY DESIGNED, LARGE WINDOWS BRING YOU TONS OF NATURAL LIGHT, FRESHLY PAINTED, BRIGHT AND CLEAN, UPDATED KITCHEN, POT LIGHTS, NEWER TILES AND HARDWOOD FLOOR, CARPET FREE, OPEN CONCEPT; BACKS ONTO PARK AND SWIMMING POOL; WALKING DISTANCE TO SCHOOLS, PARKS, GROCERY, IMMED POSSESSION AVAILABLE, JUST MOVE-IN AND ENJOY, NEWER SHINGLES, SHOWS 10+++
Property Description
5535 GLEN ERIN Drive, Mississauga, L5M 6H1
Property type
Condo Townhouse
Lot size
N/A acres
Style
Multi-Level
Approx. Area
N/A Sqft
Home Overview
Last check for updates
Virtual tour
N/A
Basement information
Finished with Walk-Out
Building size
N/A
Status
In-Active
Property sub type
Maintenance fee
$550
Year built
--
Amenities
Outdoor Pool
Visitor Parking
Walk around the neighborhood
5535 GLEN ERIN Drive, Mississauga, L5M 6H1Nearby Places

Angela Yang
Sales Representative, ANCHOR NEW HOMES INC.
English, Mandarin
Residential ResaleProperty ManagementPre Construction
Mortgage Information
Estimated Payment
$0 Principal and Interest
 Walk Score for 5535 GLEN ERIN Drive
Walk Score for 5535 GLEN ERIN Drive

Book a Showing
Tour this home with Angela
Frequently Asked Questions about GLEN ERIN Drive
Recently Sold Homes in Mississauga
Check out recently sold properties. Listings updated daily
See the Latest Listings by Cities
1500+ home for sale in Ontario
