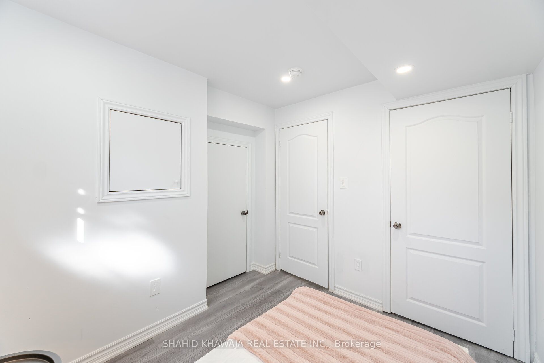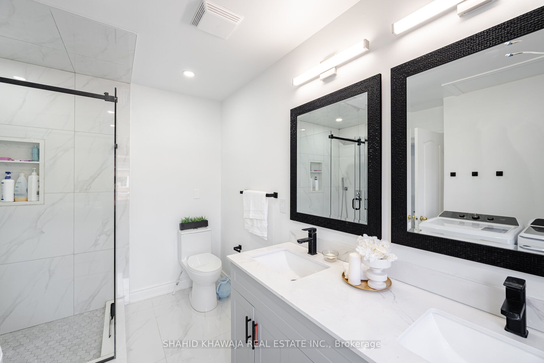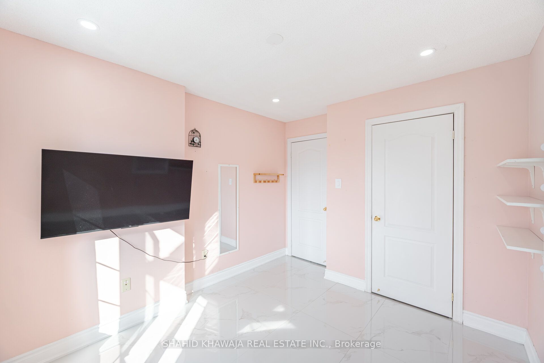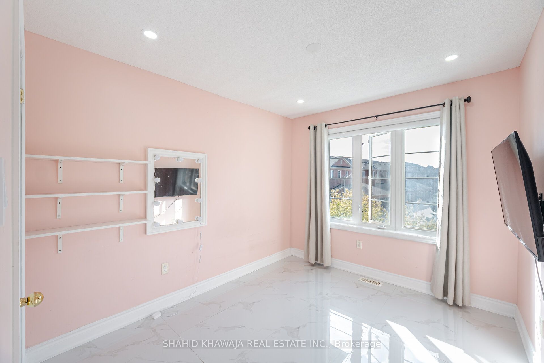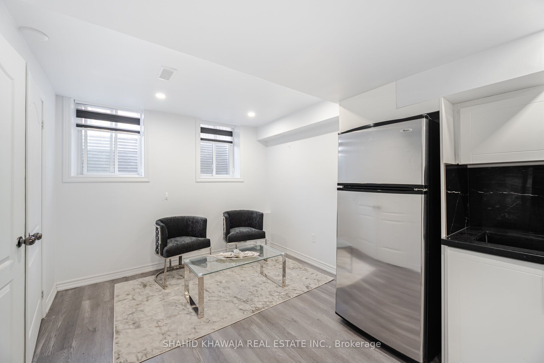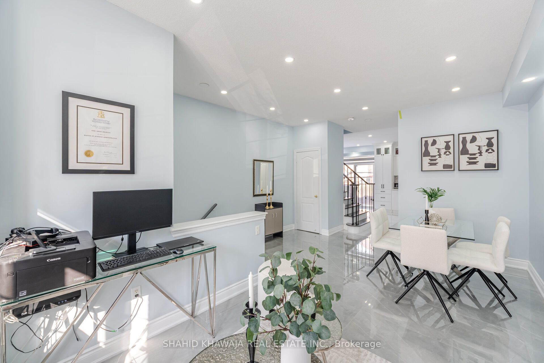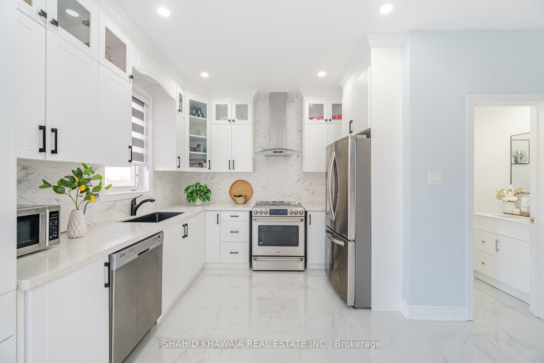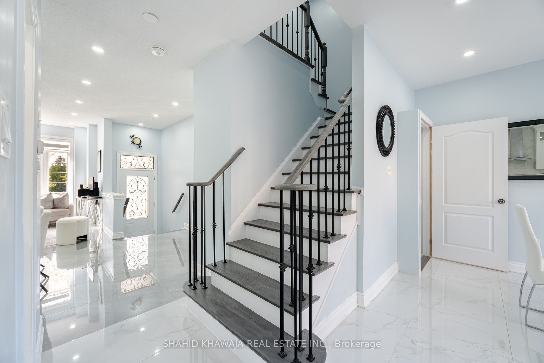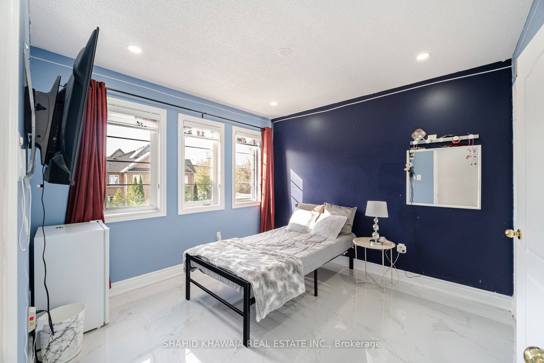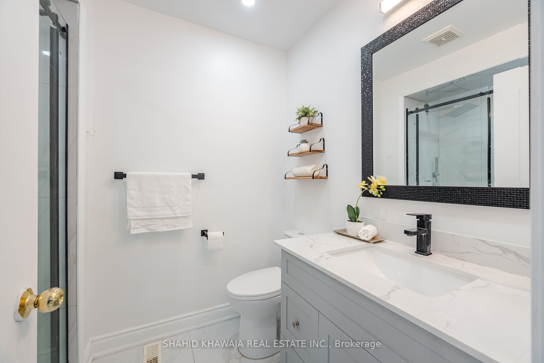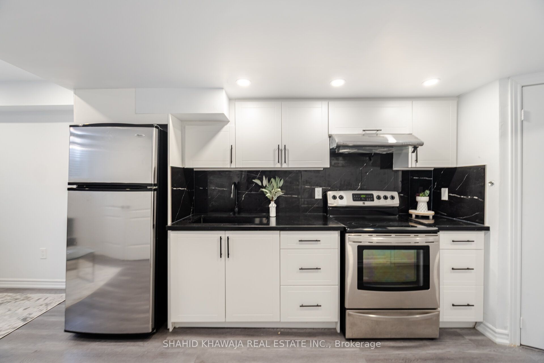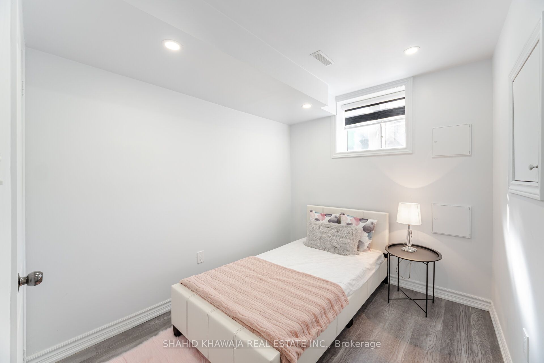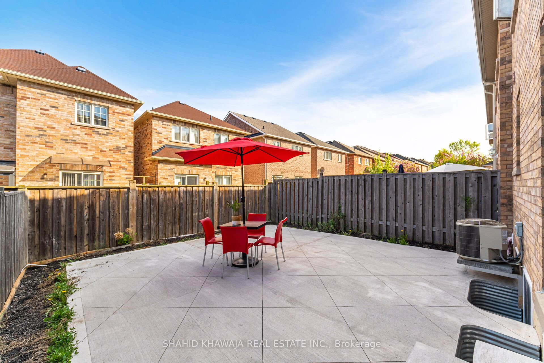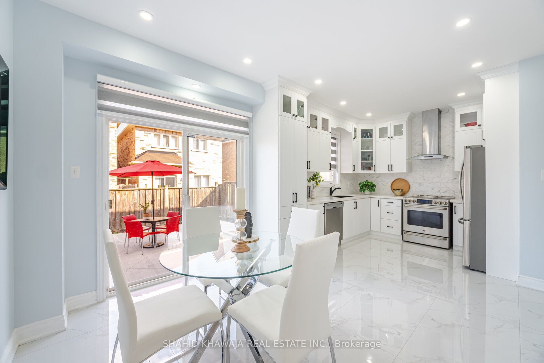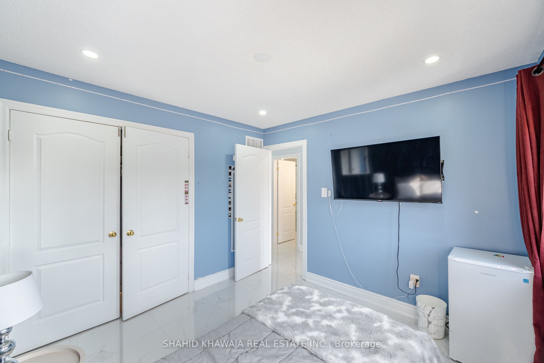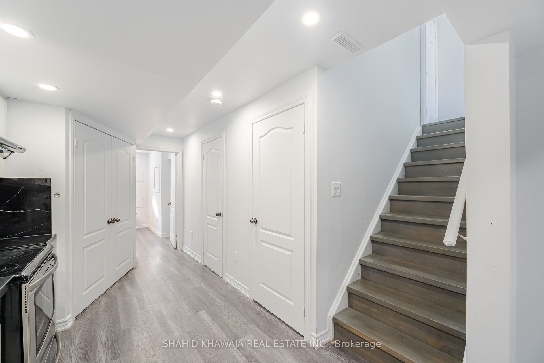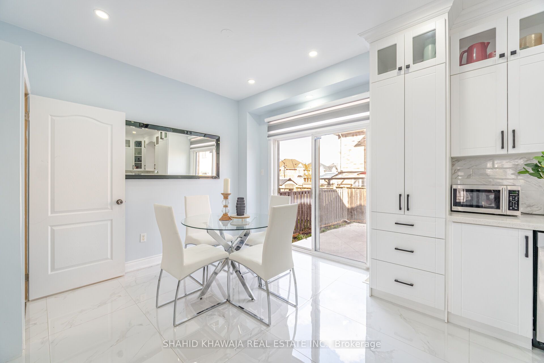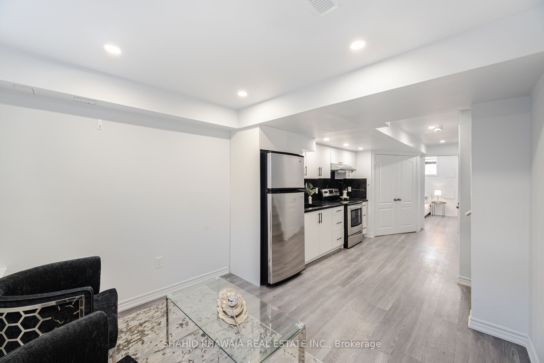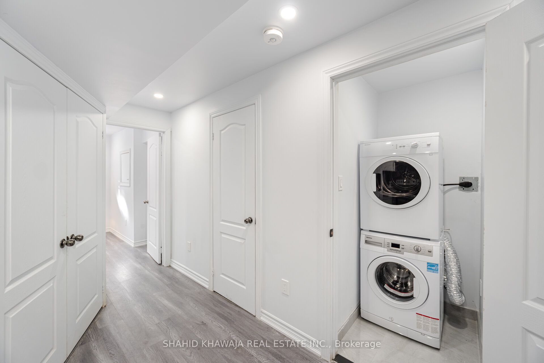
List Price: $1,077,777
5504 Waterwind Crescent, Mississauga, L5M 0G4
- By SHAHID KHAWAJA REAL ESTATE INC.
Att/Row/Townhouse|MLS - #W12141109|New
5 Bed
4 Bath
1500-2000 Sqft.
Lot Size: 24.69 x 82.87 Feet
Attached Garage
Price comparison with similar homes in Mississauga
Compared to 7 similar homes
-4.6% Lower↓
Market Avg. of (7 similar homes)
$1,129,825
Note * Price comparison is based on the similar properties listed in the area and may not be accurate. Consult licences real estate agent for accurate comparison
Room Information
| Room Type | Features | Level |
|---|---|---|
| Living Room 2.83 x 3.23 m | Open Concept, Pot Lights, Large Window | Main |
| Dining Room 4.14 x 4.51 m | Open Concept, Pot Lights, Combined w/Living | Main |
| Kitchen 2.92 x 3.07 m | Open Concept, Pot Lights, Backsplash | Main |
| Primary Bedroom 4.41 x 4.32 m | 4 Pc Ensuite, Pot Lights, Walk-In Closet(s) | Second |
| Bedroom 2 2.83 x 3.38 m | Pot Lights, B/I Closet, Large Window | Second |
| Bedroom 3 2.77 x 2.56 m | Pot Lights, Walk-In Closet(s), Large Window | Second |
Client Remarks
**View Tour** A beautifully renovated freehold townhouse with a *professionally finished legal basement** for guests or rental income of up to $1800 per month* located in the heart of the highly desirable community of Churchill Meadows, close to all major amenities. This stunning home boasts an extended driveway w/ *No sidewalk* for up to 4 car parking, finished basement, 9ft ceilings, 3+2 bed, 4 bath, brand new kitchens & bathrooms. Upgraded pot lights, flooring, & zebra blinds throughout. Open concept living and dining rooms with pot lights and upgraded flooring complimented by large windows for natural light to flood the home creating an ambiance perfect for gatherings. The chefs kitchen is the heart of the home with floor to ceiling cabinets, pot lights, s/s appliances, custom backsplash & quartz counters. The breakfast area can be transformed into a family room for extended living space, includes a walkout to the fenced backyard with a *maintenance free* patio. Upgraded iron spindle stairs leads to the second floor with 3 spacious bedrooms, each with their own closet space. The Primary retreat has a large walk-in closet, a custom wardrobe and a spa-like 4 piece ensuite complete with a standing shower and dual sink vanity. 2 additional bedrooms share a 4 piece bathroom. The home features a **professionally finished legal basement** with a separate side entrance with 4 large windows, no carpet, pot lights throughout, a complete kitchen, a living room, 2 bedrooms, 3 piece bath, & separate laundry area for convenience. **EXTRAS** Walking distance to Brittany Glen Plaza, Freshco, medical complex on Thomas & Tenth, Churchill Meadows Library, Ruth Thompson Middle School, Stephen Lewis, and Joan of Arc High schools. World famous Ridgeway Plaza is a short distance away. Easy access to bus routes on Thomas & Tenth & Tacc. Unlimited free parking on Tenth Line nearby. A great home in a great location, do not miss this opportunity to call this your new home.
Property Description
5504 Waterwind Crescent, Mississauga, L5M 0G4
Property type
Att/Row/Townhouse
Lot size
N/A acres
Style
2-Storey
Approx. Area
N/A Sqft
Home Overview
Basement information
Finished,Separate Entrance
Building size
N/A
Status
In-Active
Property sub type
Maintenance fee
$N/A
Year built
--
Walk around the neighborhood
5504 Waterwind Crescent, Mississauga, L5M 0G4Nearby Places

Angela Yang
Sales Representative, ANCHOR NEW HOMES INC.
English, Mandarin
Residential ResaleProperty ManagementPre Construction
Mortgage Information
Estimated Payment
$0 Principal and Interest
 Walk Score for 5504 Waterwind Crescent
Walk Score for 5504 Waterwind Crescent

Book a Showing
Tour this home with Angela
Frequently Asked Questions about Waterwind Crescent
Recently Sold Homes in Mississauga
Check out recently sold properties. Listings updated daily
See the Latest Listings by Cities
1500+ home for sale in Ontario
