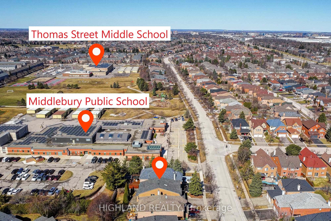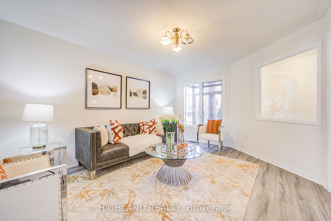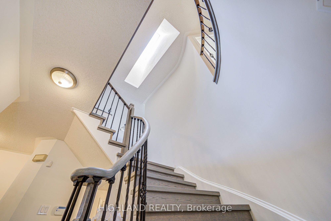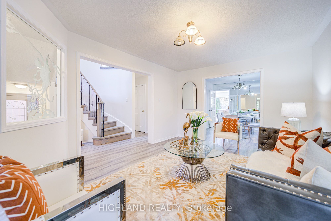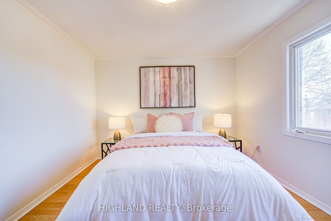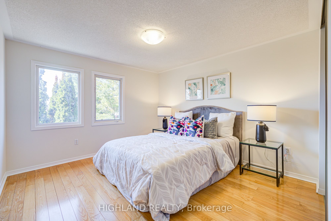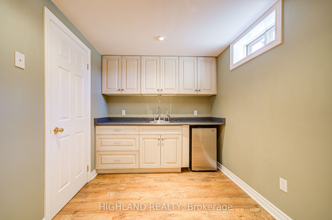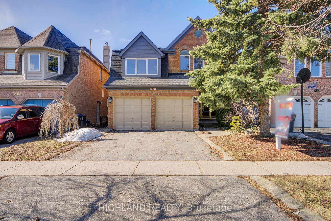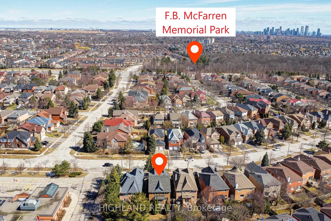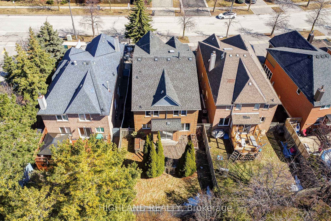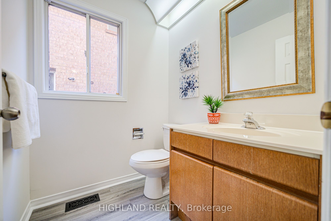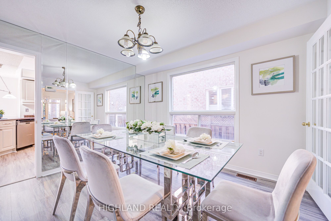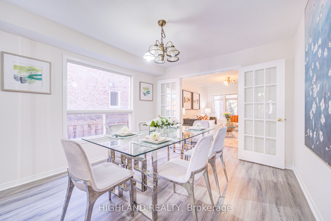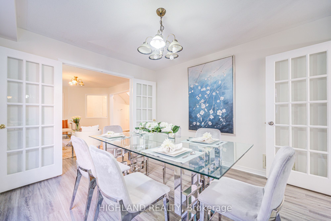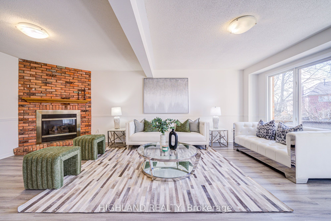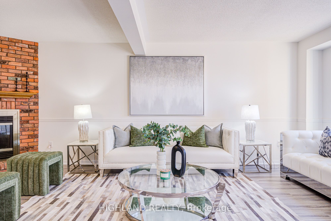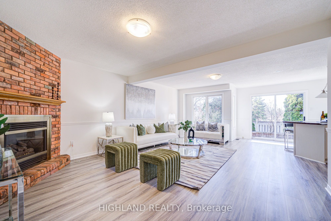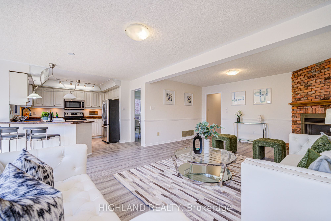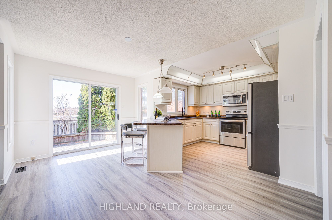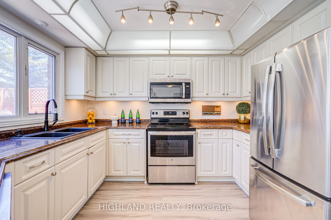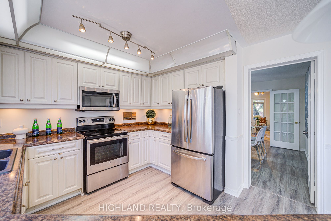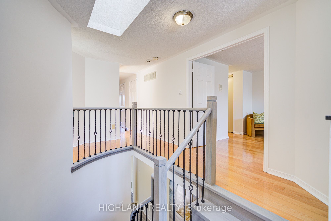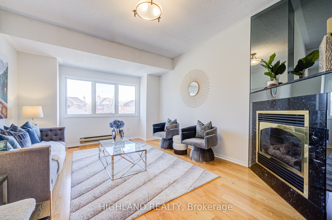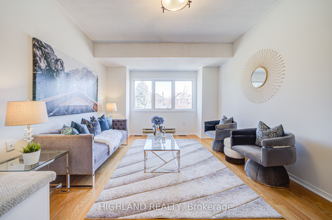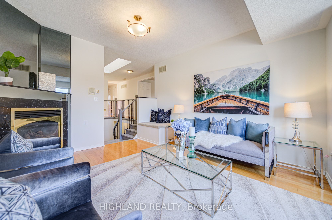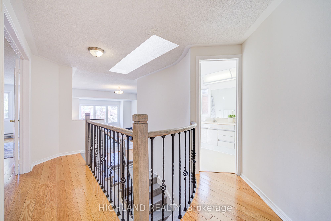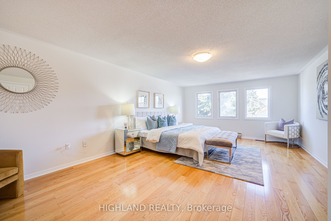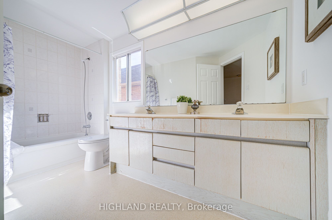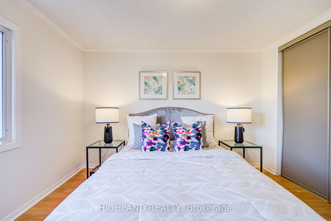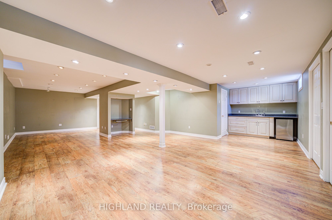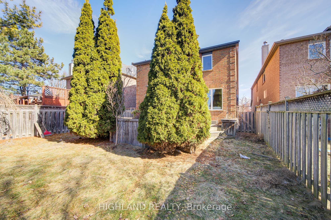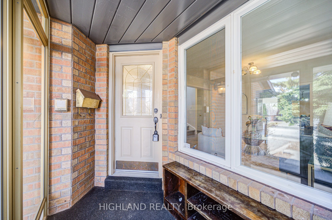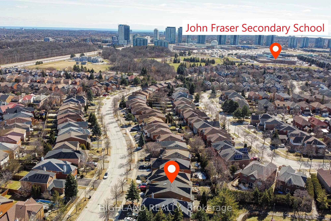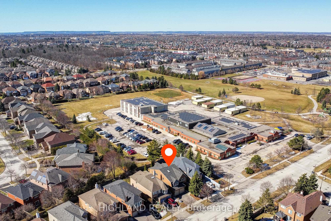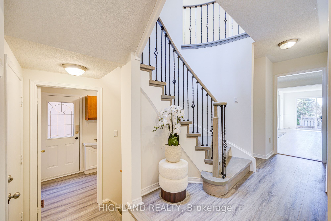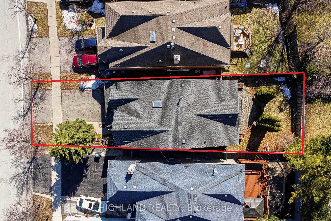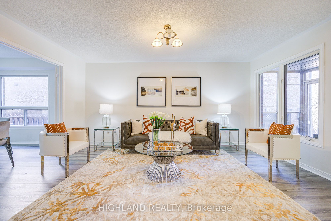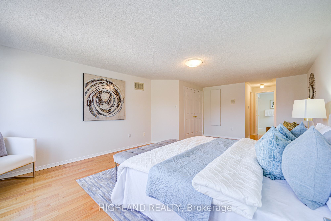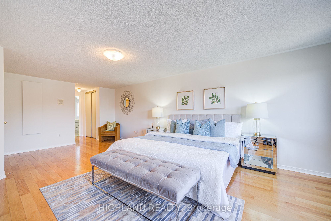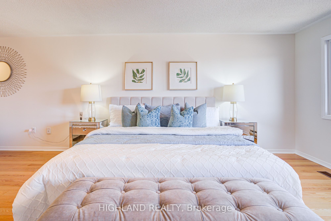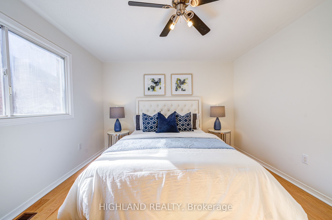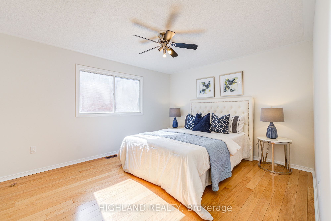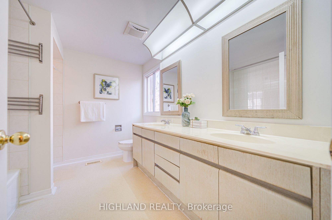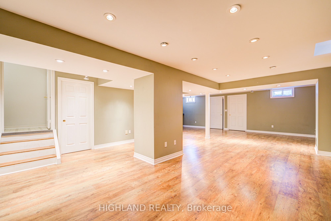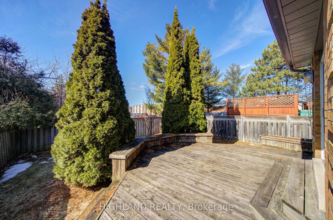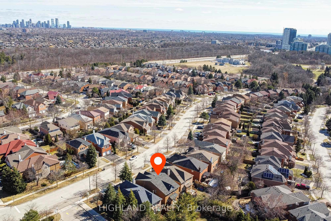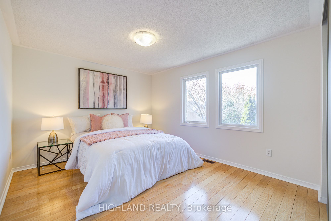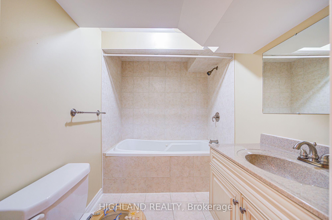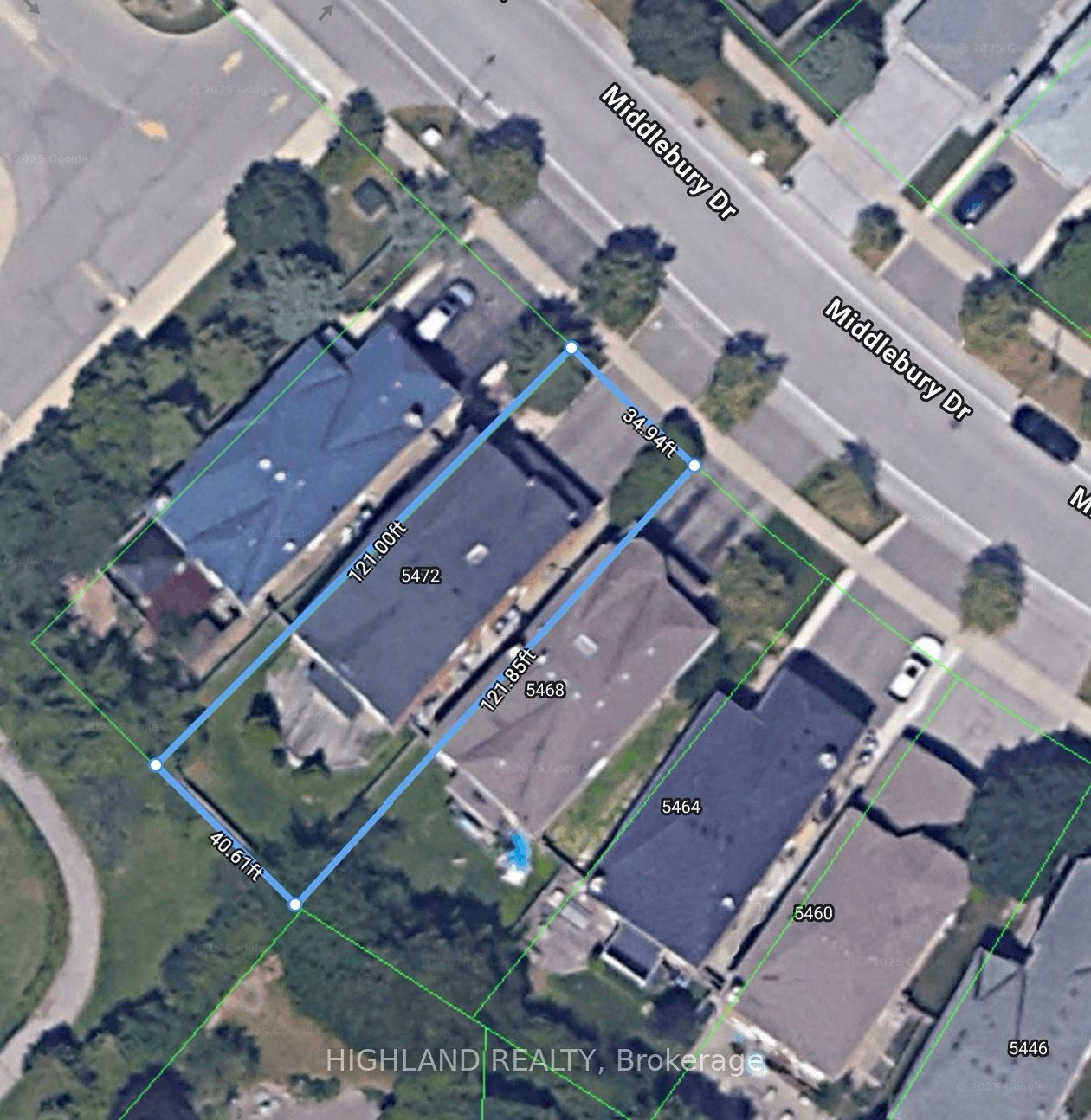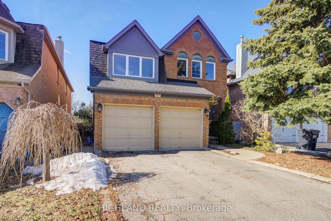
List Price: $1,599,000
5472 Middlebury Drive, Mississauga, L5M 5E8
- By HIGHLAND REALTY
Detached|MLS - #W12027974|New
4 Bed
4 Bath
2500-3000 Sqft.
Lot Size: 34.97 x 120.83 Feet
Built-In Garage
Price comparison with similar homes in Mississauga
Compared to 118 similar homes
-1.9% Lower↓
Market Avg. of (118 similar homes)
$1,629,160
Note * Price comparison is based on the similar properties listed in the area and may not be accurate. Consult licences real estate agent for accurate comparison
Room Information
| Room Type | Features | Level |
|---|---|---|
| Living Room 3.4 x 4.78 m | Hardwood Floor, Formal Rm | Ground |
| Dining Room 3.25 x 3.66 m | Hardwood Floor, Formal Rm, French Doors | Ground |
| Kitchen 3.35 x 3.35 m | Hardwood Floor, Updated, Open Concept | Ground |
| Primary Bedroom 4.19 x 6.65 m | Hardwood Floor, His and Hers Closets, 4 Pc Ensuite | Second |
| Bedroom 2 3.38 x 3.51 m | Hardwood Floor, Closet | Second |
| Bedroom 3 3.76 x 3.2 m | Hardwood Floor, Closet | Second |
| Bedroom 4 3.35 x 3.96 m | Hardwood Floor, Closet | Second |
Client Remarks
Located in the highly sought-after Gonzaga/John Fraser School District, this beautiful home offers an unbeatable combination of convenience and top-tier education, just steps from Middlebury Public School and Thomas Middle School * Huge Pie lot, roughly (35-41)x(121-122 ft) * Spacious & Thoughtfully Designed layout)* 2762 sq. ft. above grade + Finished Basement (floorplan attached) * 4 Bedrooms + Loft family * Perfect for growing families or work-from-home professionals *4 Bathrooms Including a luxurious 4-piece ensuite in the oversized master bedroom * Double GarageAmple parking and storage space *Elegant Interior & Modern Finishes *Open Concept Living & Dining Room with French Doors for added charm * bright & Airy Kitchen with Breakfast Area seamlessly connected to the cozy family room with a gas fireplace *Skylight above the staircase, filling the home with natural light * freshly Painted & Brand New Hardwood Flooring throughout. Move-in ready! Incredible Lower Level * Professionally Finished Basement, A versatile space with a Jacuzzi-equipped 4-piece bathroom, ideal for entertainment or relaxation.
Property Description
5472 Middlebury Drive, Mississauga, L5M 5E8
Property type
Detached
Lot size
N/A acres
Style
2-Storey
Approx. Area
N/A Sqft
Home Overview
Last check for updates
Virtual tour
N/A
Basement information
Finished,Full
Building size
N/A
Status
In-Active
Property sub type
Maintenance fee
$N/A
Year built
--
Walk around the neighborhood
5472 Middlebury Drive, Mississauga, L5M 5E8Nearby Places

Angela Yang
Sales Representative, ANCHOR NEW HOMES INC.
English, Mandarin
Residential ResaleProperty ManagementPre Construction
Mortgage Information
Estimated Payment
$0 Principal and Interest
 Walk Score for 5472 Middlebury Drive
Walk Score for 5472 Middlebury Drive

Book a Showing
Tour this home with Angela
Frequently Asked Questions about Middlebury Drive
Recently Sold Homes in Mississauga
Check out recently sold properties. Listings updated daily
See the Latest Listings by Cities
1500+ home for sale in Ontario
