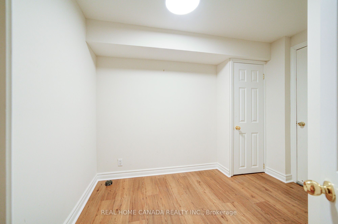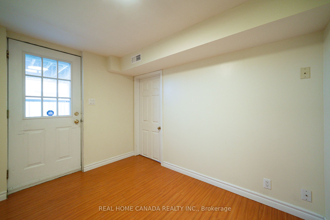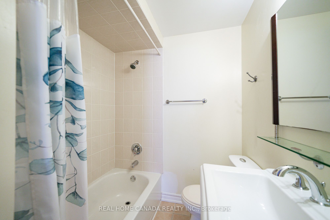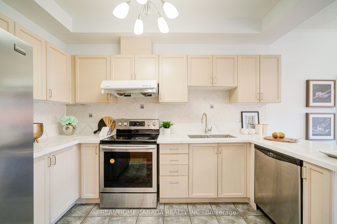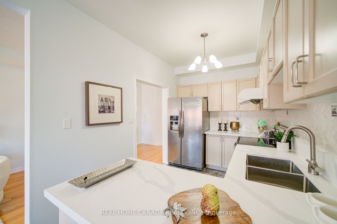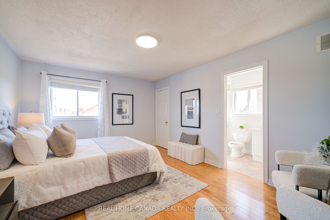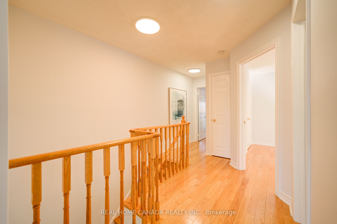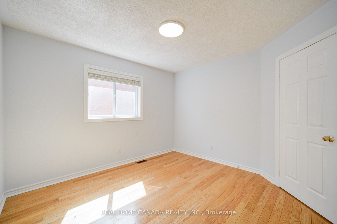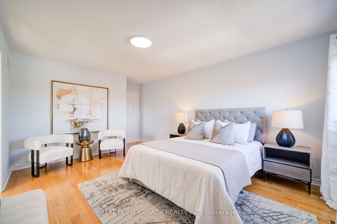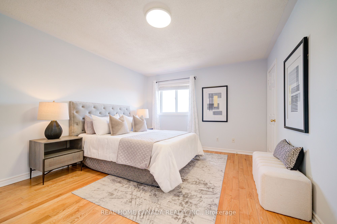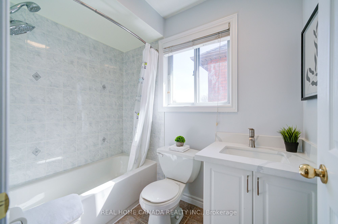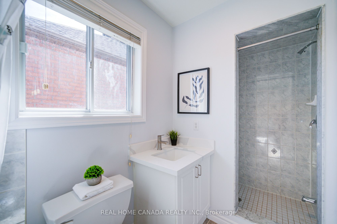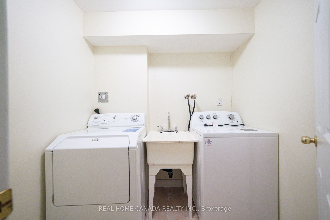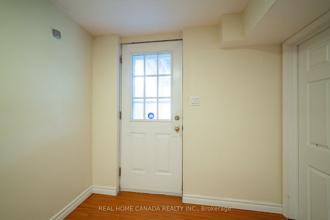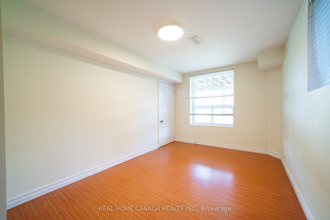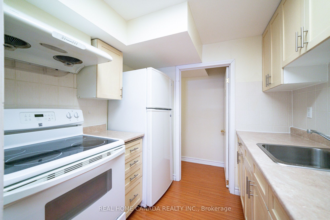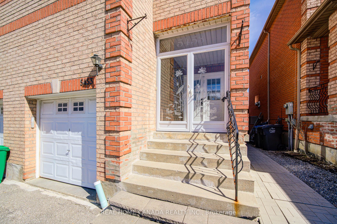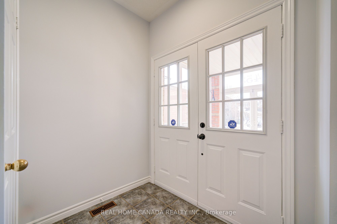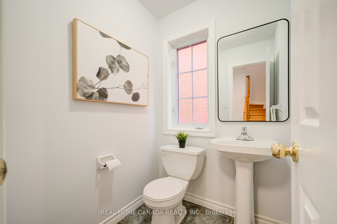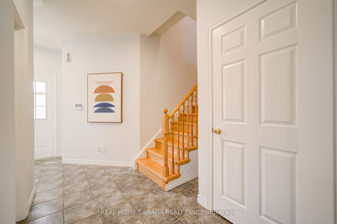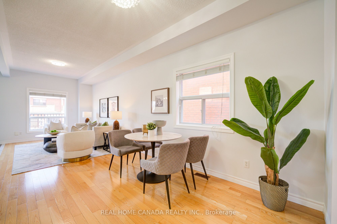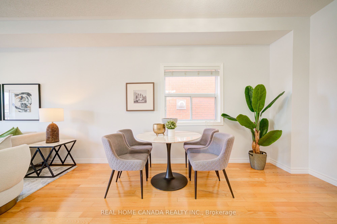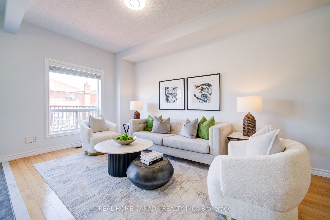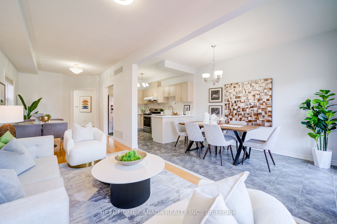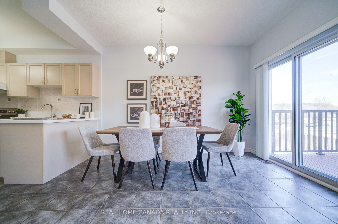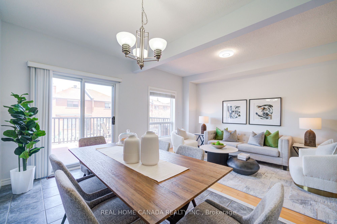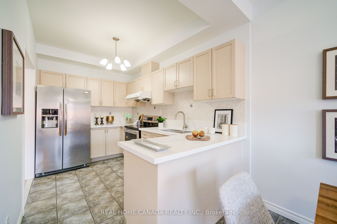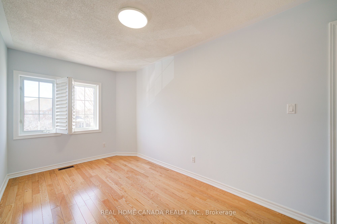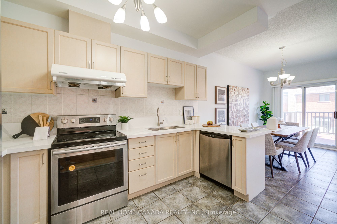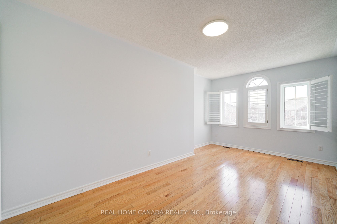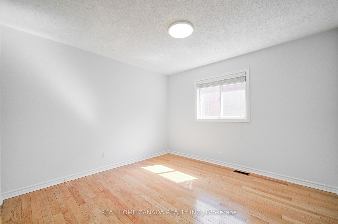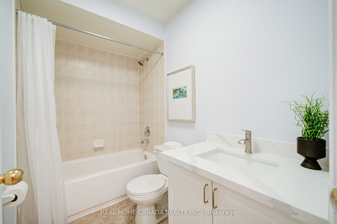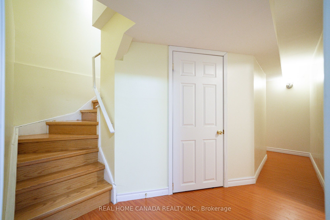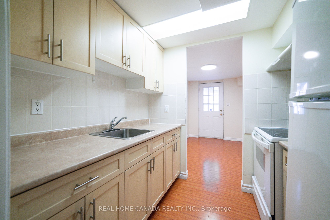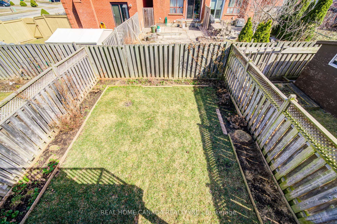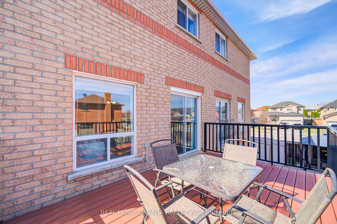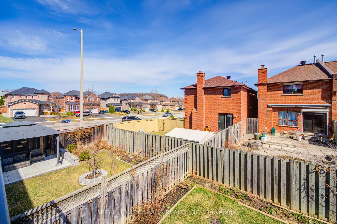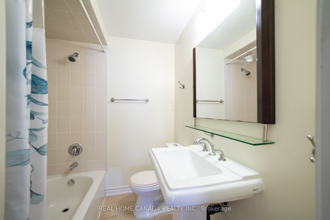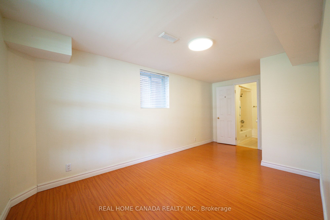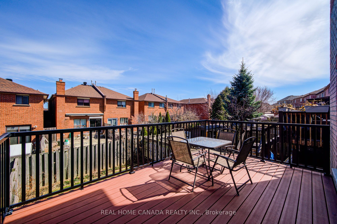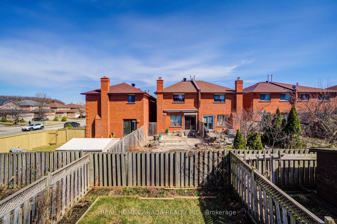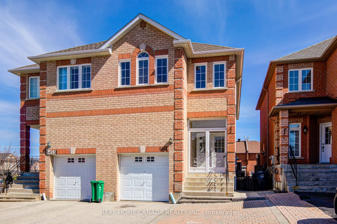
List Price: $1,249,000
5453 Starwood Drive, Mississauga, L5R 3Y1
- By REAL HOME CANADA REALTY INC.
Semi-Detached |MLS - #W12033324|Terminated
5 Bed
4 Bath
1500-2000 Sqft.
Lot Size: 22.79 x 118.11 Feet
Built-In Garage
Price comparison with similar homes in Mississauga
Compared to 21 similar homes
8.1% Higher↑
Market Avg. of (21 similar homes)
$1,155,826
Note * Price comparison is based on the similar properties listed in the area and may not be accurate. Consult licences real estate agent for accurate comparison
Room Information
| Room Type | Features | Level |
|---|---|---|
| Kitchen 7.62 x 2.43 m | Eat-in Kitchen, Ceramic Floor, Quartz Counter | Main |
| Living Room 4.57 x 2.74 m | Combined w/Dining, Hardwood Floor, Large Window | Main |
| Dining Room 3.96 x 2.74 m | Combined w/Library, Hardwood Floor, Large Window | Main |
| Primary Bedroom 4.88 x 3.65 m | 4 Pc Ensuite, Walk-In Closet(s), Hardwood Floor | Upper |
| Bedroom 2 5.18 x 3.05 m | Hardwood Floor, Large Window, Walk-In Closet(s) | Upper |
| Bedroom 3 4.87 x 2.74 m | Hardwood Floor, Large Window, Closet | Upper |
| Bedroom 4 3.35 x 3.35 m | Hardwood Floor, Large Window, Closet | Upper |
| Bedroom 5.06 x 2.65 m | Laminate, Large Window, 3 Pc Bath | Basement |
Client Remarks
Beautiful Brick Semi-Detached Home With 4 Bedrooms & 4 Washrooms, Hardwood Floor Throughout, 9' ceiling on the main floor, very well maintained, Spacious+Gleaming Clean+Functional floorplan, And A Family Sized Eat-In Kitchen. A finished walkout basement (with a separate entrance in the backyard) with 2nd Kitchen and a 3-pc Washroom can potentially bring you rent income, a widened driveway can fit 4 cars, a Fully fenced backyard, and a modern composite deck on the main floor, newer roof and newer furnace +CAC(2023); professionally neutrally painted recently, close To HWY 401/403, Square One, Heart Land Mall And all Amenities.
Property Description
5453 Starwood Drive, Mississauga, L5R 3Y1
Property type
Semi-Detached
Lot size
< .50 acres
Style
2-Storey
Approx. Area
N/A Sqft
Home Overview
Last check for updates
Virtual tour
N/A
Basement information
Finished,Separate Entrance
Building size
N/A
Status
In-Active
Property sub type
Maintenance fee
$N/A
Year built
--
Walk around the neighborhood
5453 Starwood Drive, Mississauga, L5R 3Y1Nearby Places

Angela Yang
Sales Representative, ANCHOR NEW HOMES INC.
English, Mandarin
Residential ResaleProperty ManagementPre Construction
Mortgage Information
Estimated Payment
$0 Principal and Interest
 Walk Score for 5453 Starwood Drive
Walk Score for 5453 Starwood Drive

Book a Showing
Tour this home with Angela
Frequently Asked Questions about Starwood Drive
Recently Sold Homes in Mississauga
Check out recently sold properties. Listings updated daily
See the Latest Listings by Cities
1500+ home for sale in Ontario
