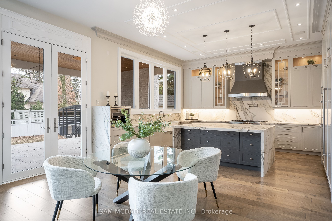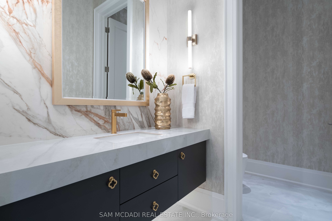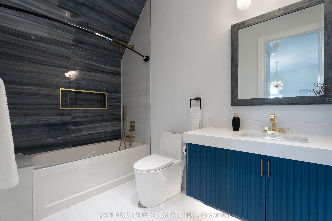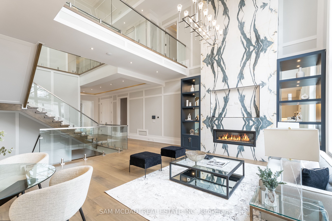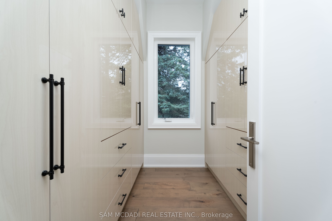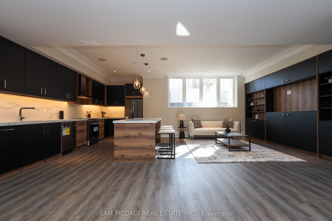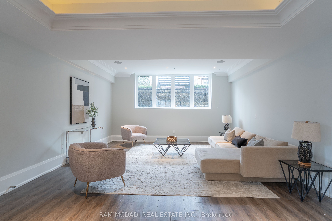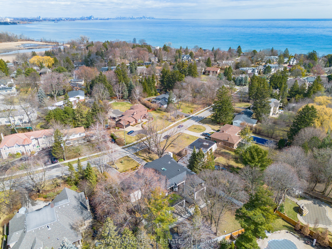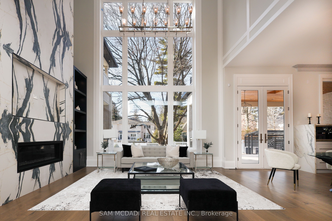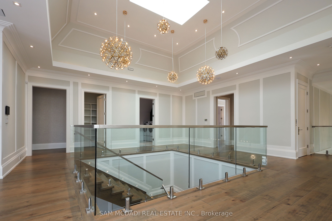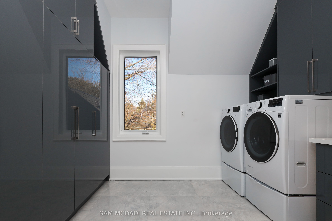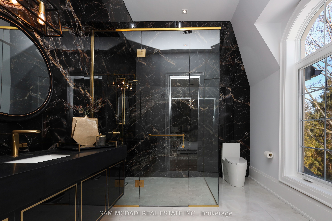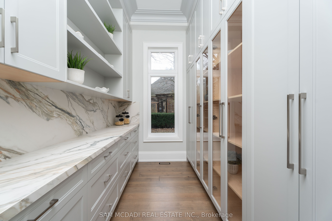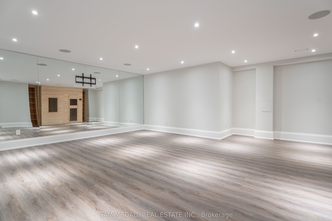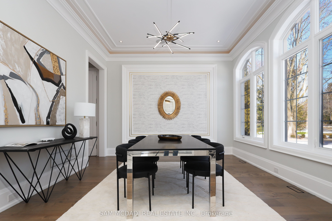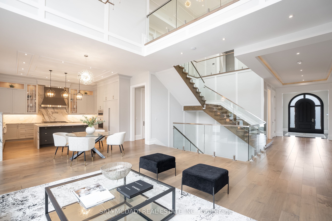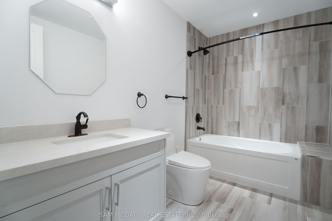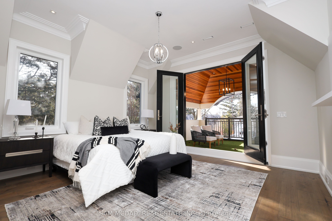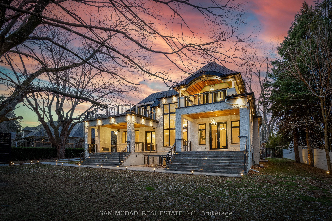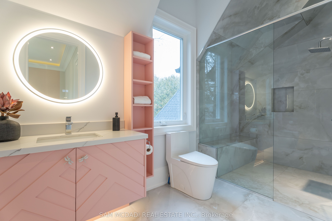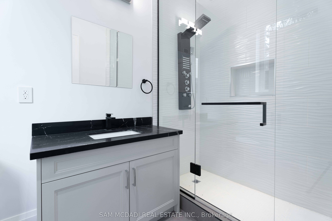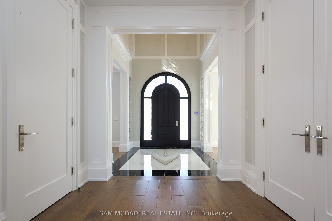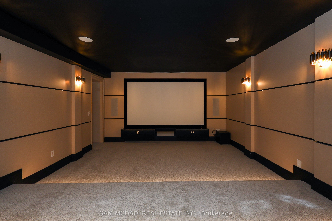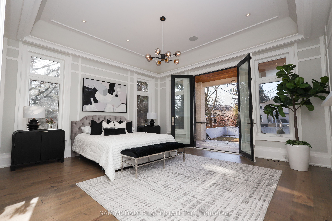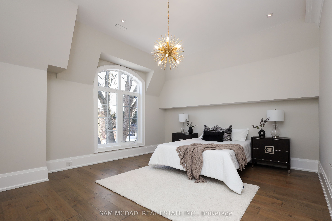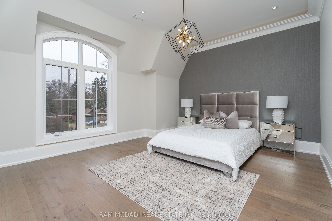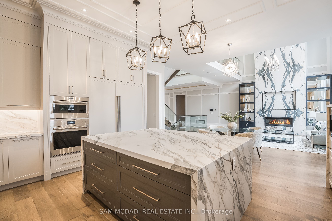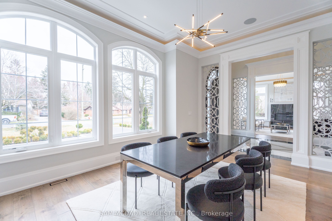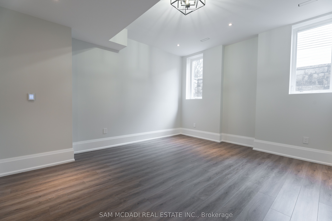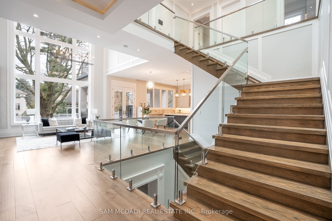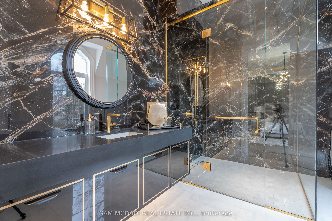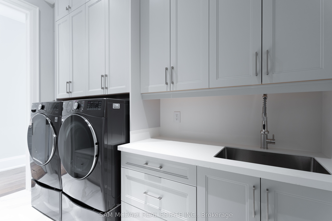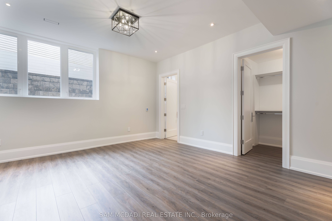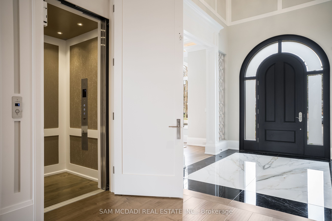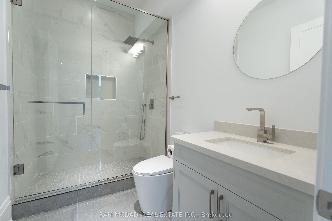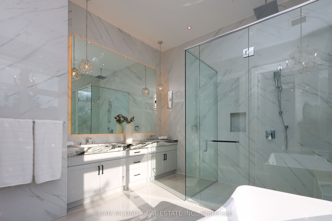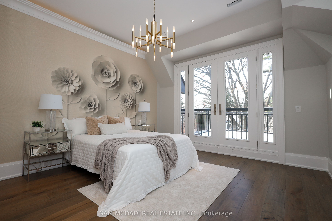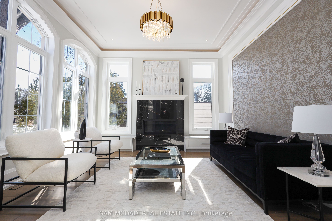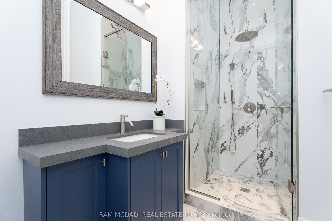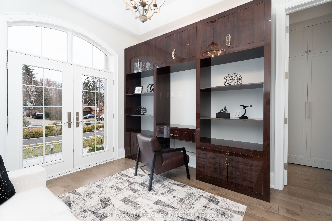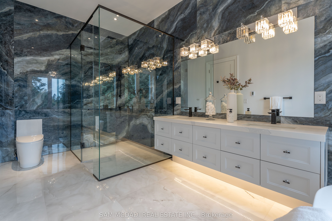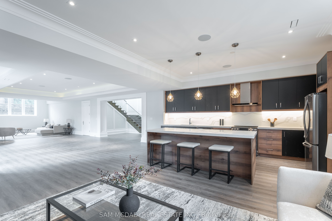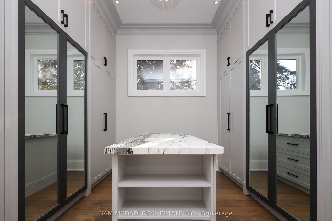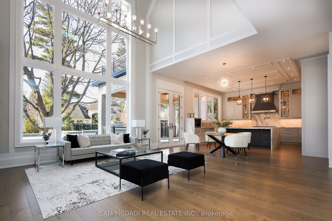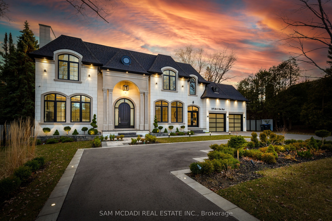
List Price: $7,500,000
540 Bob O Link Road, Mississauga, L5J 2P4
- By SAM MCDADI REAL ESTATE INC.
Detached|MLS - #W12005866|New
7 Bed
10 Bath
5000 + Sqft.
Lot Size: 100 x 180 Feet
Built-In Garage
Room Information
| Room Type | Features | Level |
|---|---|---|
| Kitchen 5.84 x 5.32 m | B/I Appliances, Pot Lights, Stone Counters | Main |
| Dining Room 5.11 x 4.15 m | Built-in Speakers, Pot Lights, Illuminated Ceiling | Main |
| Living Room 5.05 x 4.32 m | Gas Fireplace, Illuminated Ceiling, Hardwood Floor | Main |
| Primary Bedroom 5.33 x 4.92 m | 5 Pc Ensuite, Walk-In Closet(s), W/O To Patio | Main |
| Bedroom 2 6.86 x 4.43 m | 5 Pc Ensuite, Walk-In Closet(s), W/O To Balcony | Second |
| Bedroom 3 6.35 x 5.04 m | 4 Pc Ensuite, Walk-In Closet(s), Hardwood Floor | Second |
| Bedroom 4 5.82 x 5.1 m | 3 Pc Ensuite, Walk-In Closet(s), Hardwood Floor | Second |
| Bedroom 5 4.11 x 4.13 m | 3 Pc Ensuite, Walk-In Closet(s), W/O To Balcony | Second |
Client Remarks
Meticulously designed on a sprawling 100' x 180' lot in renowned Rattray Park Estates is this modern palatial beauty w/ the utmost attention to detail. Well manicured grounds encircle this home offering 9,300 sf total w/ natural light radiating thru expansive windows/skylights. The open concept flr plan fts prodigious living areas w/ soaring ceiling heights elevated w/ surround sound & illuminated LED lighting, hardwood & porcelain flrs & a Cambridge elevator that is accessible on all levels. Step into your gourmet kitchen designed w/ a lg centre island, honed porcelain counters, high-end appls & a butlers servery station w/ w/i pantry. Elegant family room draws your eyes up via the porcelain gas fireplace, adding an intriguing sophisticated touch. Main flr primary suite ft a 5pc ensuite w/ heated flrs, lg w/i closet & w/o to your private patio. 4 well-appointed bdrms upstairs w/ w/i closets & ensuites. This remarkable smart home also boasts: an office, a nanny & guest suite, a 3-tier **EXTRAS** theatre, radiant heated flrs in the bsmt, a 2nd kitchen, a control4 security system, 400amp electrical panel, a hot tub, multiple balconies, 12 car driveway & more! Beautifully landscaped pool size bckyard!
Property Description
540 Bob O Link Road, Mississauga, L5J 2P4
Property type
Detached
Lot size
< .50 acres
Style
2-Storey
Approx. Area
N/A Sqft
Home Overview
Last check for updates
Virtual tour
N/A
Basement information
Finished with Walk-Out,Full
Building size
N/A
Status
In-Active
Property sub type
Maintenance fee
$N/A
Year built
--
Walk around the neighborhood
540 Bob O Link Road, Mississauga, L5J 2P4Nearby Places

Angela Yang
Sales Representative, ANCHOR NEW HOMES INC.
English, Mandarin
Residential ResaleProperty ManagementPre Construction
Mortgage Information
Estimated Payment
$0 Principal and Interest
 Walk Score for 540 Bob O Link Road
Walk Score for 540 Bob O Link Road

Book a Showing
Tour this home with Angela
Frequently Asked Questions about Bob O Link Road
Recently Sold Homes in Mississauga
Check out recently sold properties. Listings updated daily
See the Latest Listings by Cities
1500+ home for sale in Ontario
