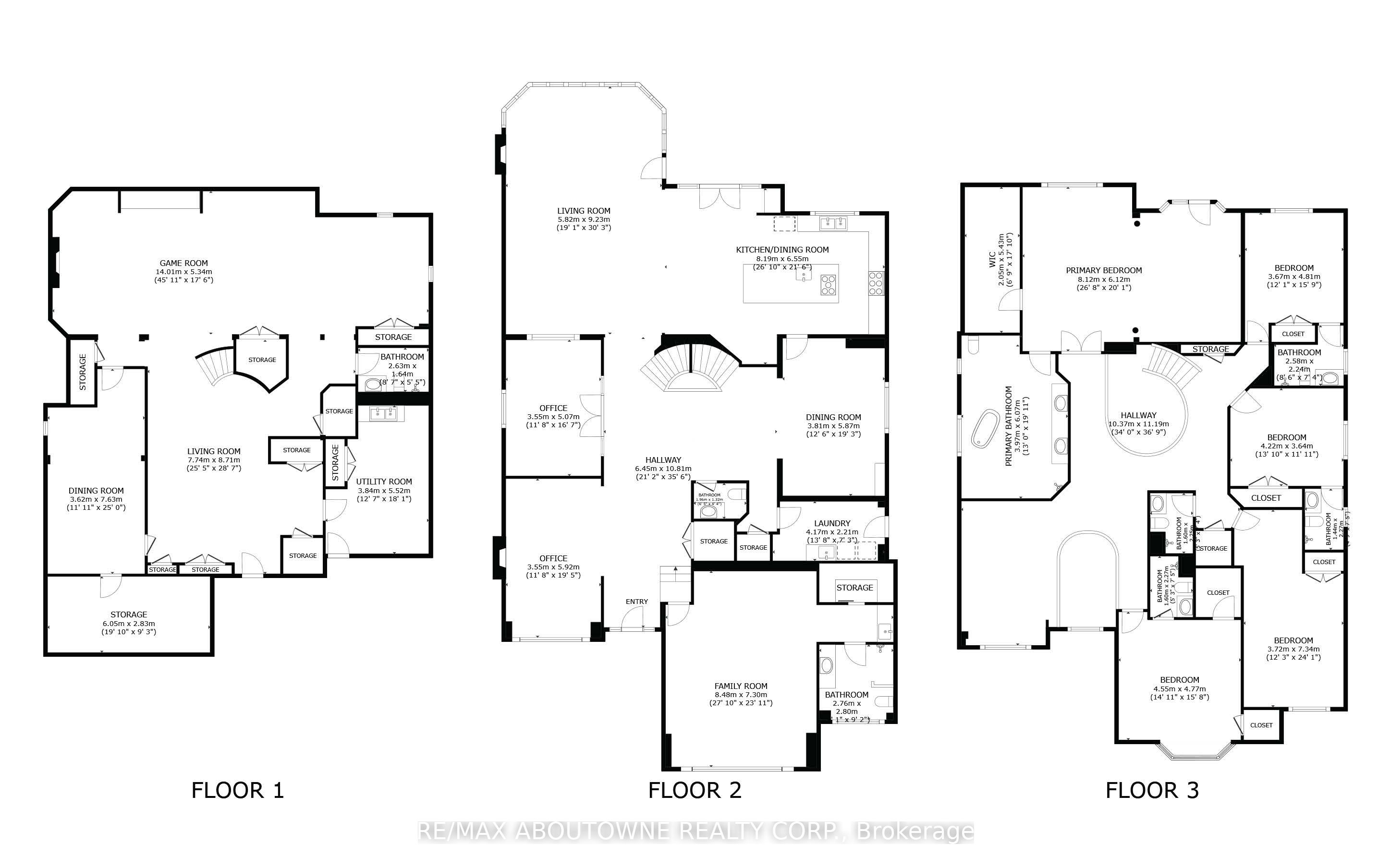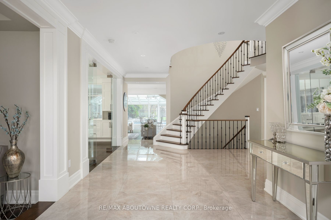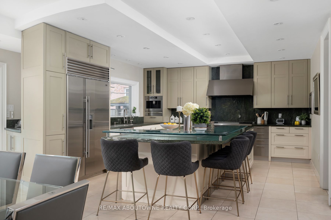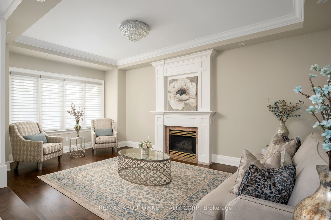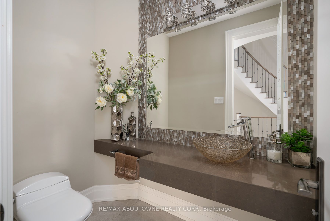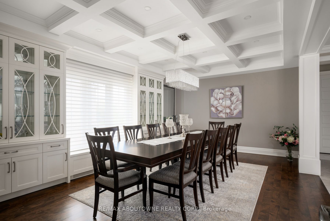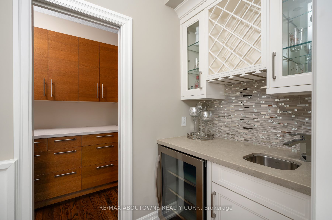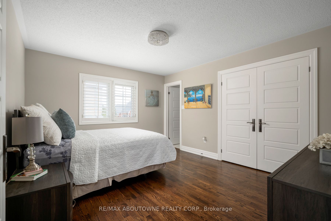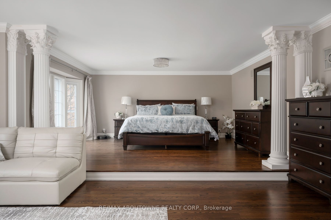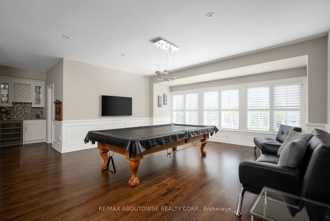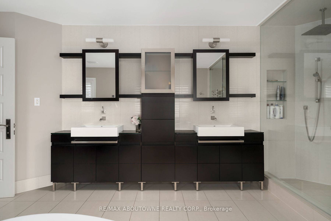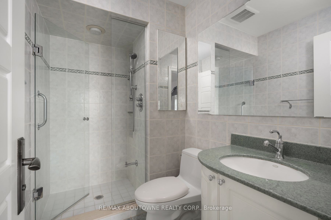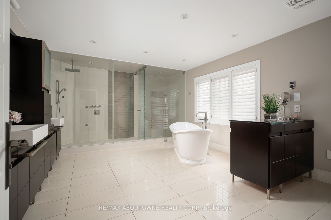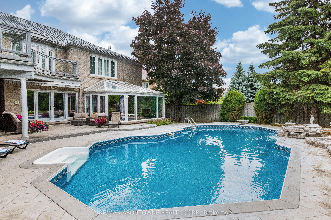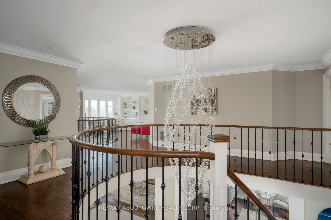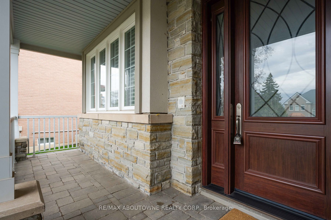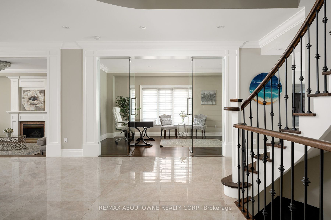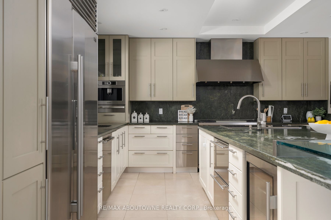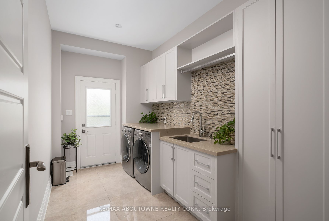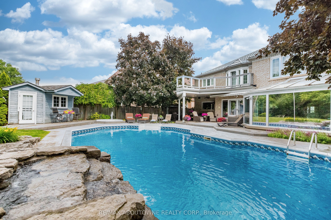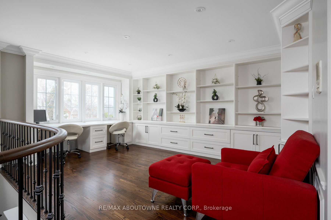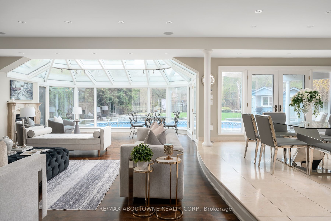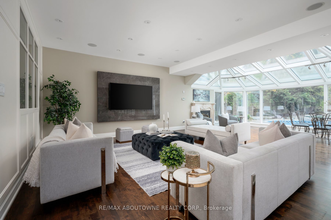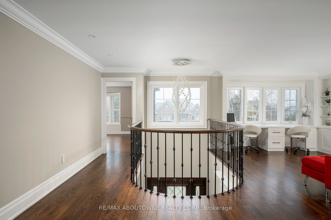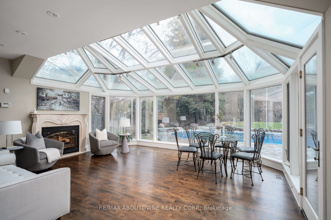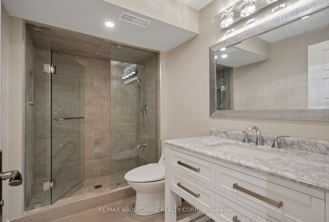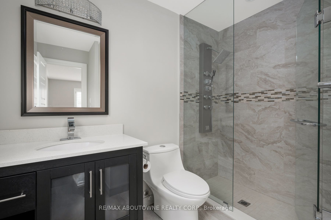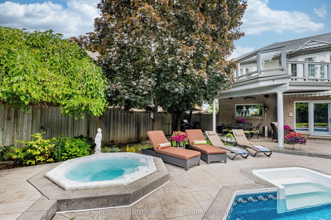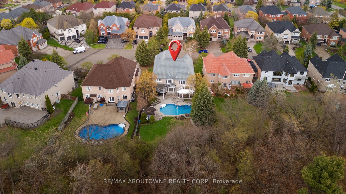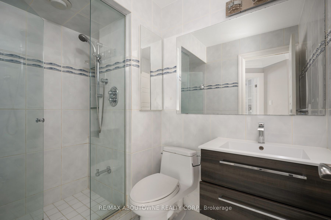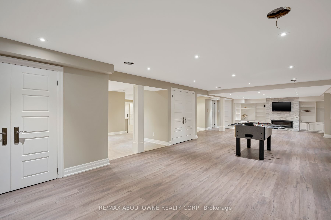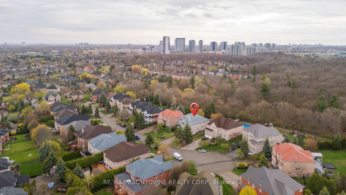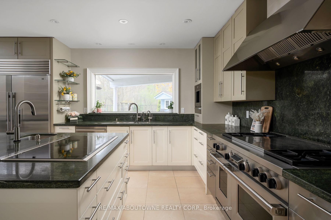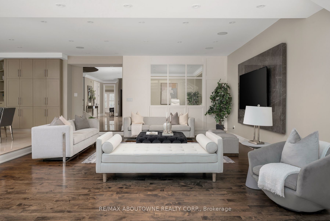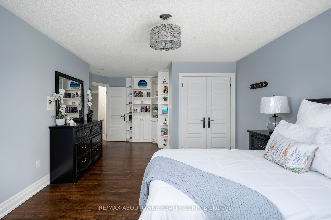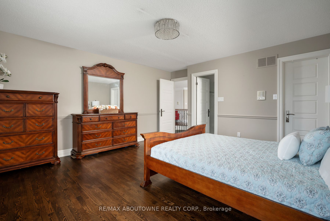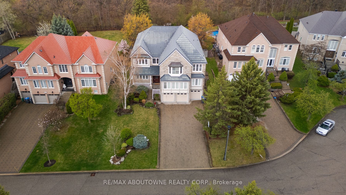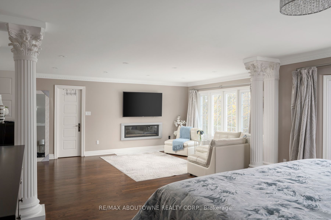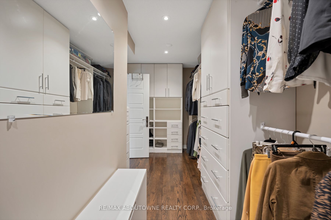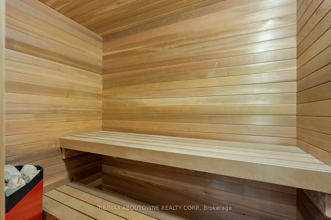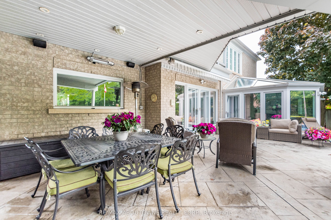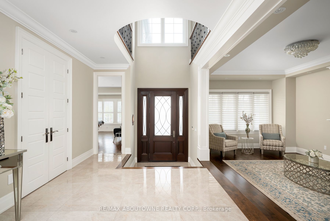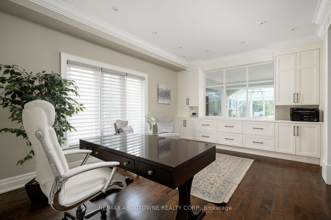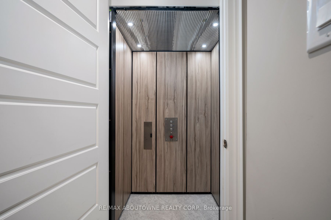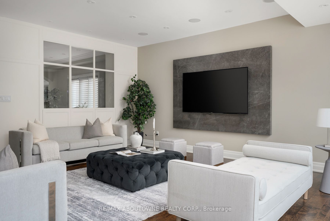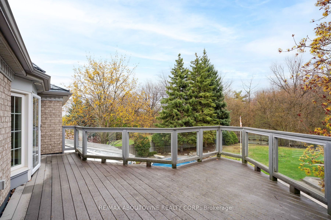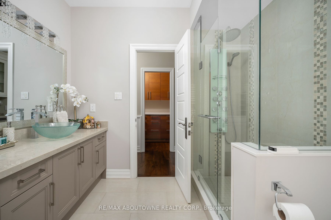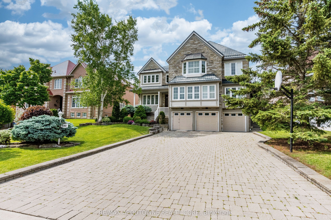
List Price: $3,499,900
5368 Foxmill Court, Mississauga, L5M 5B6
- By RE/MAX ABOUTOWNE REALTY CORP.
Detached|MLS - #W12121022|New
7 Bed
8 Bath
5000 + Sqft.
Lot Size: 51.74 x 399.91 Feet
Built-In Garage
Price comparison with similar homes in Mississauga
Compared to 5 similar homes
-46.2% Lower↓
Market Avg. of (5 similar homes)
$6,507,970
Note * Price comparison is based on the similar properties listed in the area and may not be accurate. Consult licences real estate agent for accurate comparison
Room Information
| Room Type | Features | Level |
|---|---|---|
| Living Room 3.65 x 6.4 m | Hardwood Floor, Fireplace, Open Concept | Main |
| Dining Room 3.96 x 5.18 m | Hardwood Floor, Large Window, Open Concept | Main |
| Kitchen 3.96 x 4.57 m | Porcelain Floor, Granite Counters, Centre Island | Main |
| Primary Bedroom 4.11 x 4.87 m | Hardwood Floor, 6 Pc Ensuite, W/O To Balcony | Second |
| Bedroom 2 3.65 x 3.65 m | Hardwood Floor, 4 Pc Ensuite, B/I Closet | Second |
| Bedroom 3 4.26 x 3.65 m | Hardwood Floor, 4 Pc Ensuite, B/I Closet | Second |
| Bedroom 4 3.81 x 5.08 m | Hardwood Floor, 4 Pc Ensuite, B/I Closet | Second |
| Bedroom 5 4.47 x 4.47 m | Hardwood Floor, Window, B/I Closet | Second |
Client Remarks
Elegance & grandeur are on show throughout this stunning 6 + 1 bedrooms, 6 + 1 bathroom home. Fully-renovated in 2017. Premium pie lot. Approx 8700 sqft of luxury. A quiet court in a prestigious Credit Mills neighbourhood. From the immaculate hardwood floors, to smooth ceilings, wainscoting, waffle ceilings, high-end finishes, not a single detail has been overlooked in the renovation of this remarkable residence. The main floor boasts an open floor plan, w/ generously-sized living room, dining room with waffle ceiling & built-in cabinets. A spacious fully renovated kitchen w/ high-end stainless steel appliances, stone counters, Sub-Zero under-counter fridge, freezer drawer and Backsplash. Large breakfast area that leads to a stunning fully upgraded sun room overlooking the backyard. Huge family room that features an accent wall w/ integrated built-in speakers. The sun room is open to the rest of the house, which extends the family room even larger. Den which is perfect for a main floor office. The main floor also is home to a second master bedroom w/ 3-pcs ensuite bath & closet, as well as powder room and laundry/mud room. The second floor is home to Master suite w/ large seating area & fireplace, 6-piece ensuite, walk-in closet & a large balcony overseeing the backyard. Plus 4 more large bedrooms, w/ built-in closets, 3 of them w/ 4-pcs bathroom. Also a large study that could potentially be a 6th bedroom & a fifth 4-piece bathroom. Elevator that opens in all 3 floors. Hardwood floors throughout the main & second floors. Over 150 pot lights & new lighting fixture throughout the house. Finished basement w/ laminate floors, spacious recreation area, fireplace, full bathroom, bedroom & sauna. Huge private backyard on a ravine, w/ stamped concrete patio & deck, covered patio, pristine landscaping, sprinkler system, in-ground swimming pool w/ new liner & cover, hot tub, cabana & storage shed. Perfect location, moments from schools, parks, shopping, hospital & more.
Property Description
5368 Foxmill Court, Mississauga, L5M 5B6
Property type
Detached
Lot size
N/A acres
Style
2-Storey
Approx. Area
N/A Sqft
Home Overview
Last check for updates
Virtual tour
N/A
Basement information
Separate Entrance
Building size
N/A
Status
In-Active
Property sub type
Maintenance fee
$N/A
Year built
2024
Walk around the neighborhood
5368 Foxmill Court, Mississauga, L5M 5B6Nearby Places

Angela Yang
Sales Representative, ANCHOR NEW HOMES INC.
English, Mandarin
Residential ResaleProperty ManagementPre Construction
Mortgage Information
Estimated Payment
$0 Principal and Interest
 Walk Score for 5368 Foxmill Court
Walk Score for 5368 Foxmill Court

Book a Showing
Tour this home with Angela
Frequently Asked Questions about Foxmill Court
Recently Sold Homes in Mississauga
Check out recently sold properties. Listings updated daily
See the Latest Listings by Cities
1500+ home for sale in Ontario
