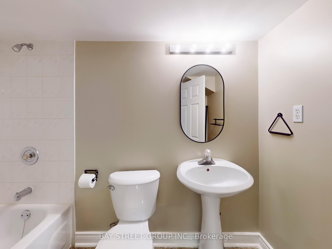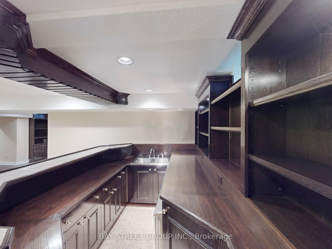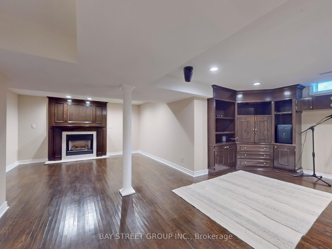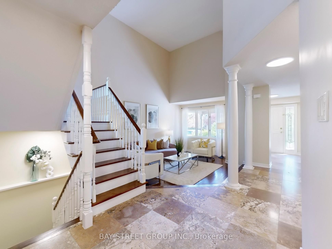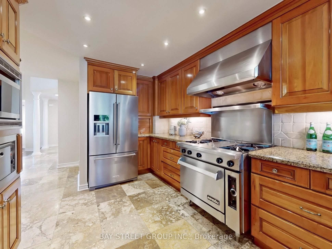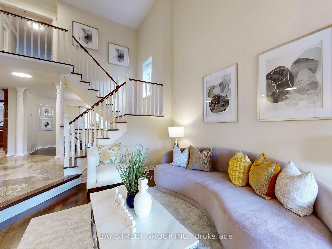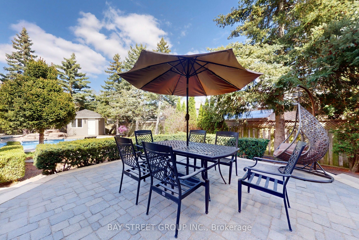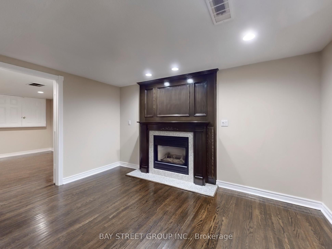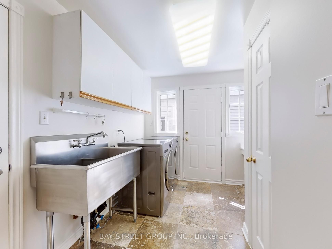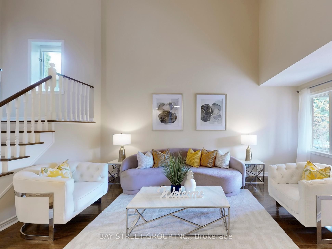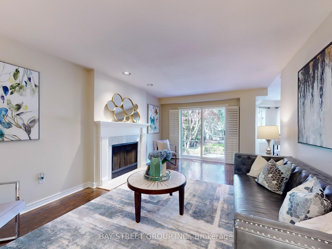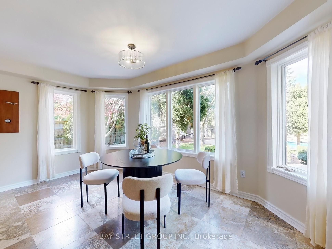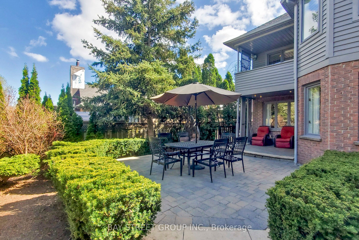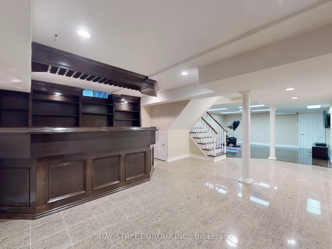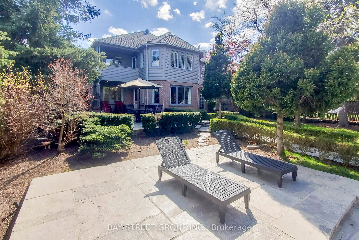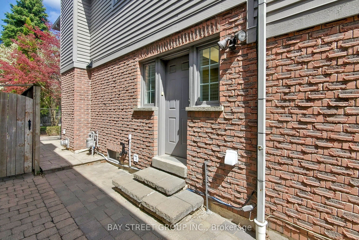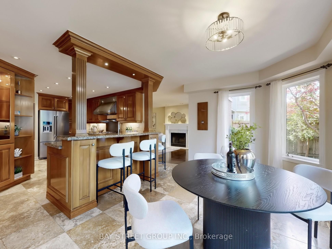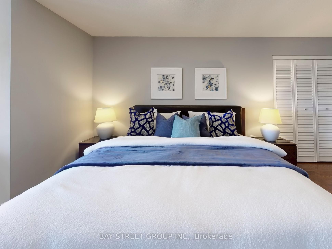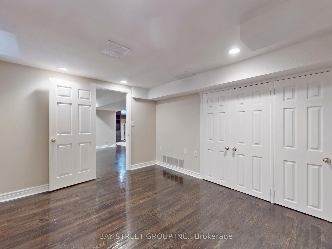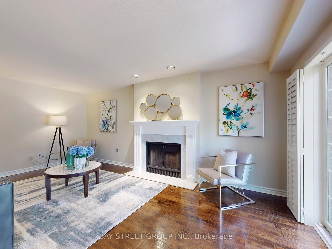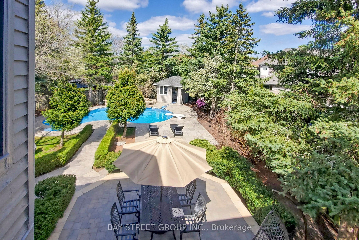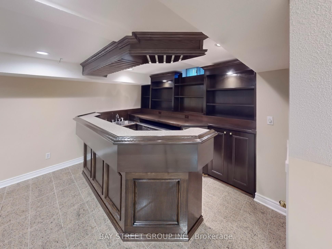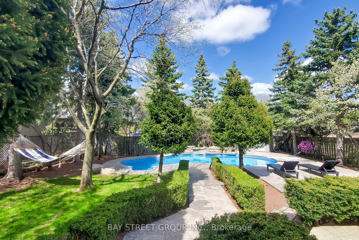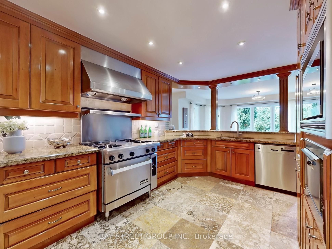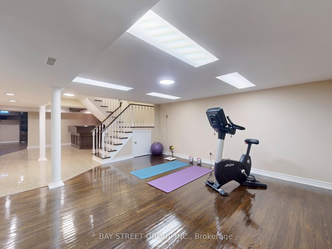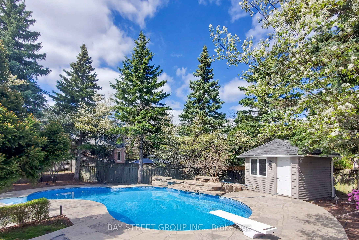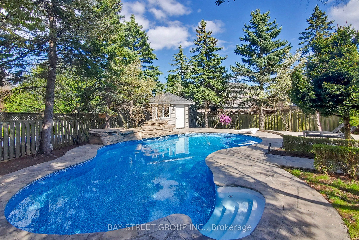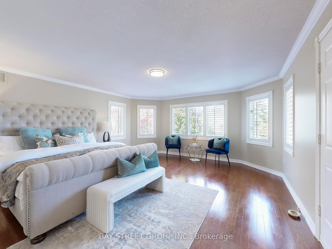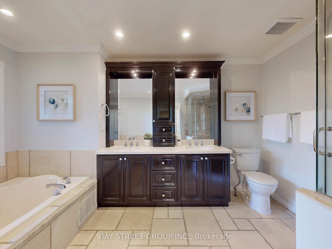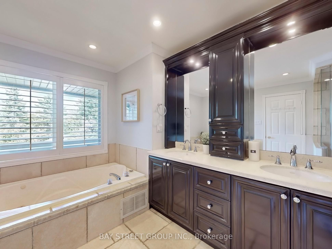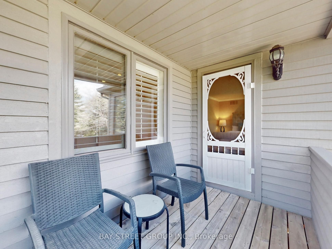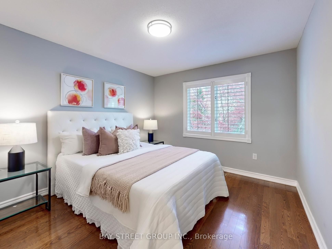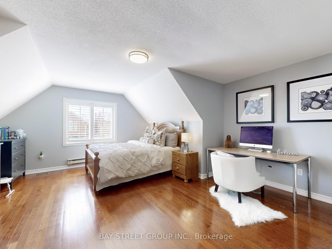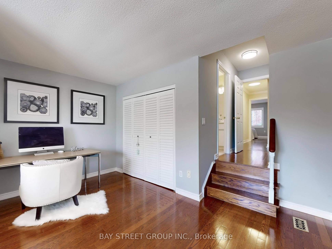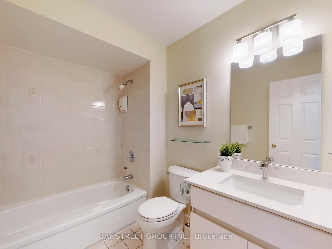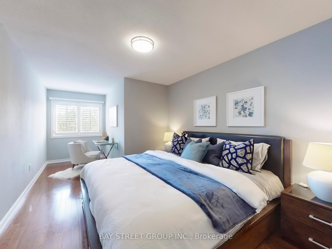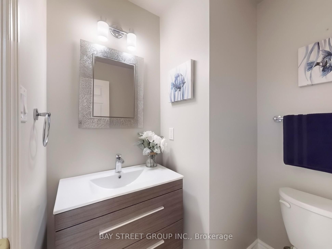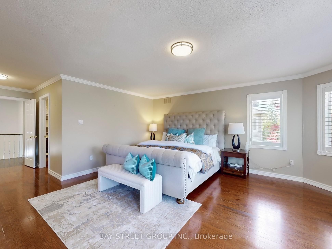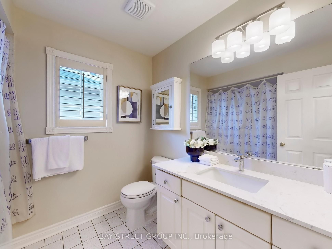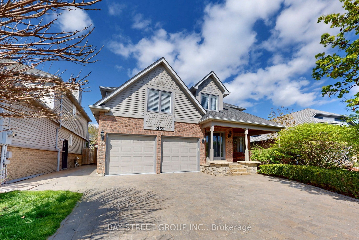
List Price: $2,180,000
5359 Ruperts Gate Drive, Mississauga, L5M 5C4
- By BAY STREET GROUP INC.
Detached|MLS - #W12136029|New
5 Bed
5 Bath
3000-3500 Sqft.
Lot Size: 42.59 x 170.8 Feet
Built-In Garage
Price comparison with similar homes in Mississauga
Compared to 58 similar homes
-23.0% Lower↓
Market Avg. of (58 similar homes)
$2,831,228
Note * Price comparison is based on the similar properties listed in the area and may not be accurate. Consult licences real estate agent for accurate comparison
Room Information
| Room Type | Features | Level |
|---|---|---|
| Living Room 5.18 x 3.35 m | Hardwood Floor, Cathedral Ceiling(s), Open Concept | Main |
| Dining Room 3.91 x 4.01 m | Hardwood Floor, Crown Moulding, Overlooks Backyard | Main |
| Kitchen 5.18 x 3.15 m | Stainless Steel Appl, Granite Counters, Breakfast Bar | Main |
| Primary Bedroom 5.49 x 4.88 m | 5 Pc Ensuite, W/O To Balcony, Walk-In Closet(s) | Second |
| Bedroom 2 3.66 x 3.23 m | Hardwood Floor, Double Closet, Large Window | Second |
| Bedroom 3 7.62 x 3.05 m | Hardwood Floor, Double Closet, Large Window | Second |
| Bedroom 4 6.02 x 4.22 m | Hardwood Floor, 4 Pc Ensuite, Cathedral Ceiling(s) | Second |
| Bedroom 4.19 x 3.81 m | Hardwood Floor, Double Closet, Pot Lights | Basement |
Client Remarks
Absolutely stunning executive home by Daniels, located in the highly sought-after John Fraser/Gonzaga school district, situated on a sprawling 170-ft lot. The property boasts a spectacular, resort-style, treed, and private backyard featuring an in-ground pool, slate waterfall, and two spacious patios. The custom chefs kitchen is a dream, with granite countertops, high-end stainless steel appliances, including a restaurant-grade 36" gas stove. The fully finished basement is a showstopper, complete with a custom wet bar. The master suite is a true retreat, offering a large ensuite and a private balcony. Throughout the home, you'll find 18x18 limestone flooring, hardwood floors, and elegant California shutters. Additional highlights include a charming covered front porch and professionally landscaped grounds.
Property Description
5359 Ruperts Gate Drive, Mississauga, L5M 5C4
Property type
Detached
Lot size
N/A acres
Style
2-Storey
Approx. Area
N/A Sqft
Home Overview
Last check for updates
Virtual tour
N/A
Basement information
Finished
Building size
N/A
Status
In-Active
Property sub type
Maintenance fee
$N/A
Year built
--
Walk around the neighborhood
5359 Ruperts Gate Drive, Mississauga, L5M 5C4Nearby Places

Angela Yang
Sales Representative, ANCHOR NEW HOMES INC.
English, Mandarin
Residential ResaleProperty ManagementPre Construction
Mortgage Information
Estimated Payment
$0 Principal and Interest
 Walk Score for 5359 Ruperts Gate Drive
Walk Score for 5359 Ruperts Gate Drive

Book a Showing
Tour this home with Angela
Frequently Asked Questions about Ruperts Gate Drive
Recently Sold Homes in Mississauga
Check out recently sold properties. Listings updated daily
See the Latest Listings by Cities
1500+ home for sale in Ontario
