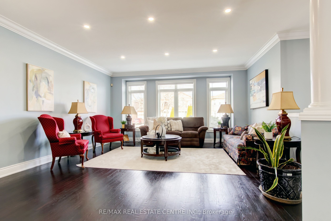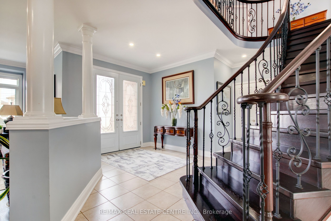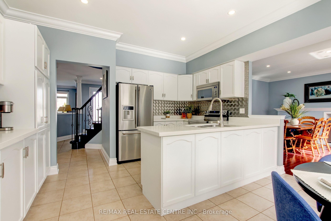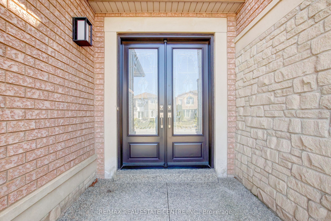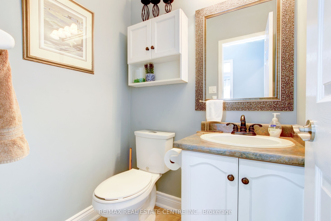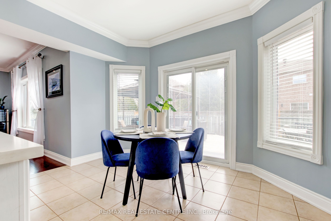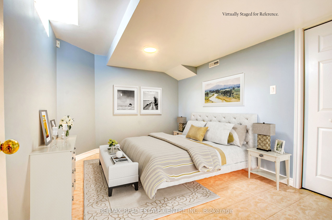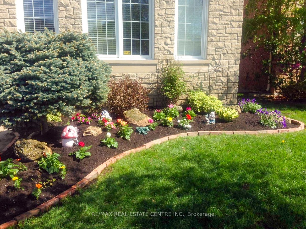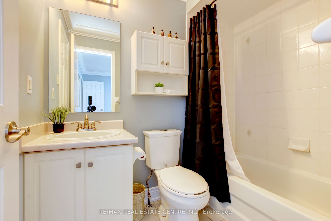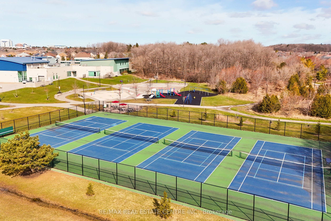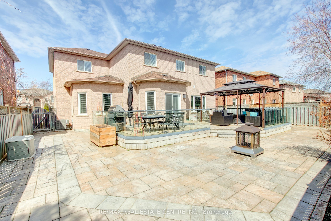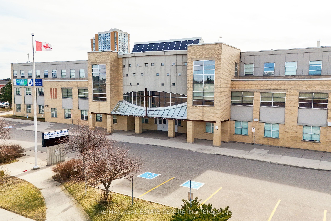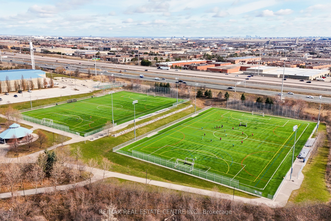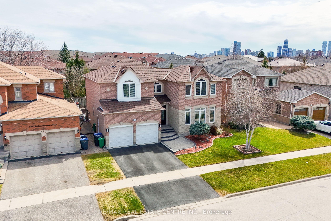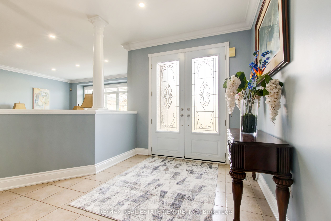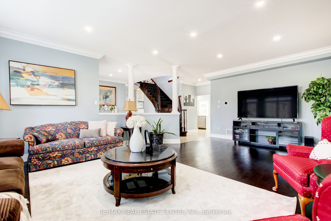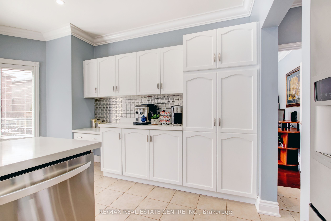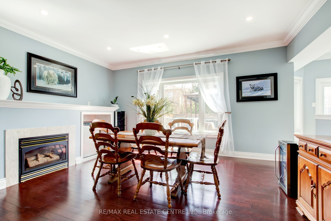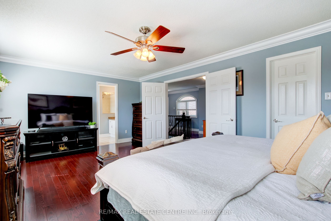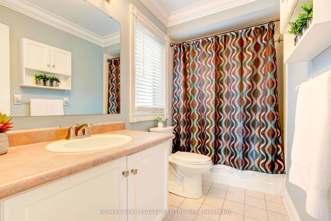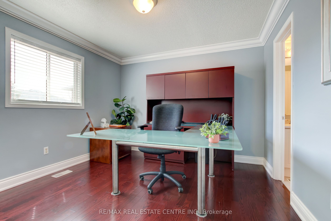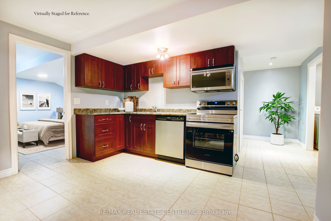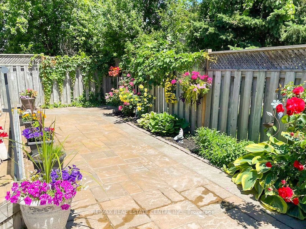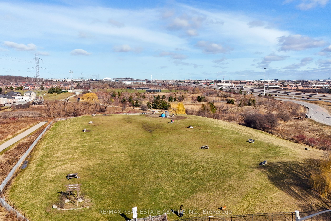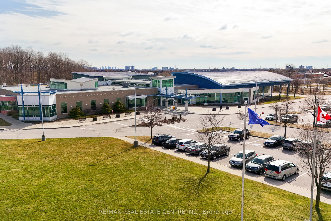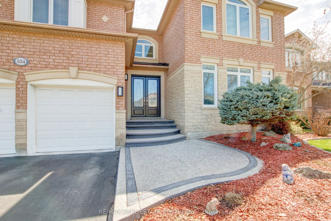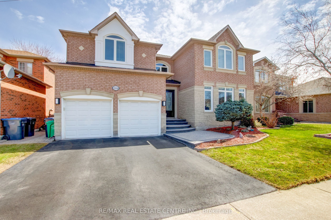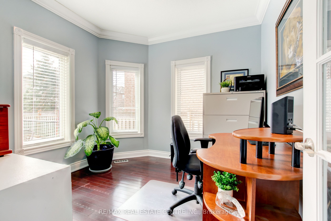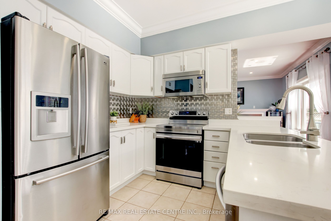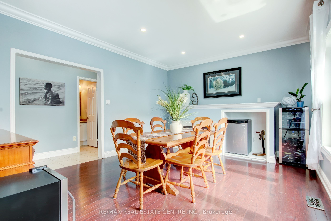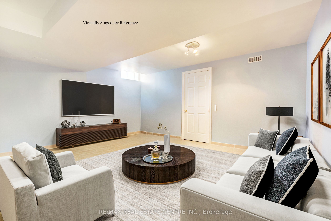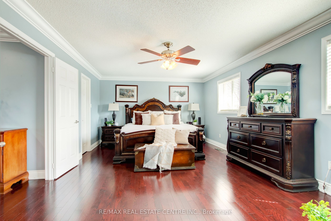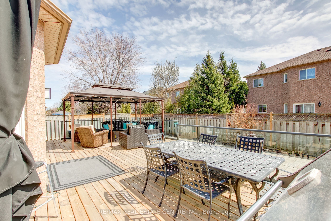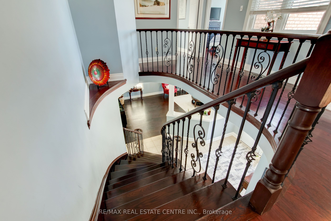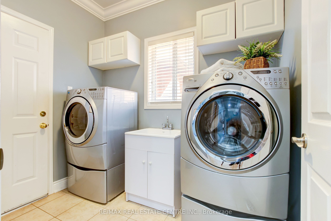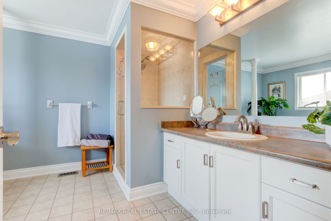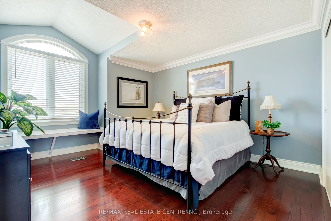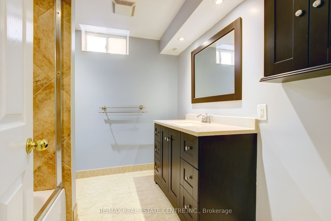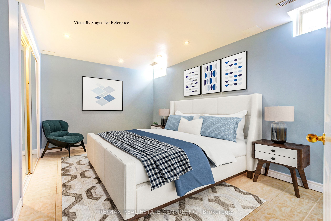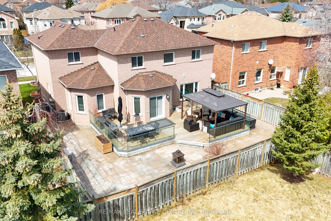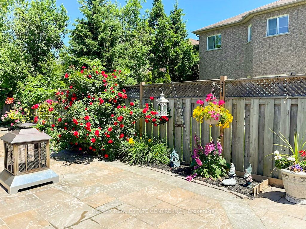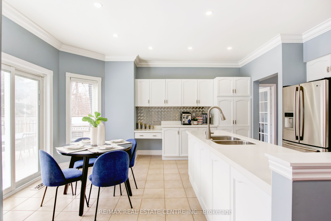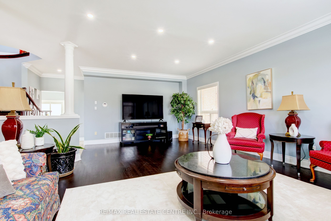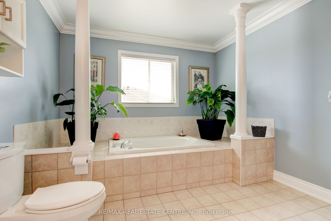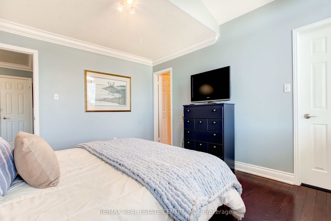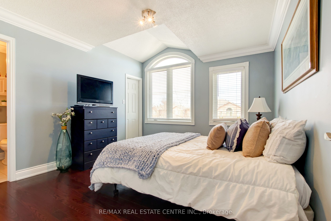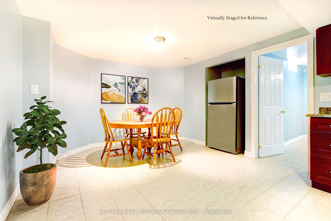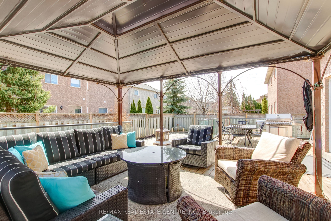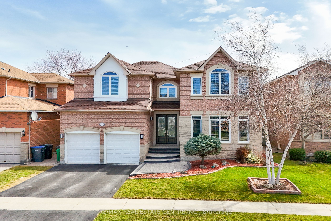
List Price: $1,674,900
534 Indian Summer Trail, Mississauga, L4Z 3Y7
- By RE/MAX REAL ESTATE CENTRE INC.
Detached|MLS - #W12076057|New
6 Bed
5 Bath
2500-3000 Sqft.
Attached Garage
Price comparison with similar homes in Mississauga
Compared to 25 similar homes
-28.2% Lower↓
Market Avg. of (25 similar homes)
$2,334,208
Note * Price comparison is based on the similar properties listed in the area and may not be accurate. Consult licences real estate agent for accurate comparison
Room Information
| Room Type | Features | Level |
|---|---|---|
| Living Room 7.31 x 5.04 m | Combined w/Dining, Crown Moulding, Hardwood Floor | Main |
| Dining Room 7.31 x 5.04 m | Combined w/Living, Pot Lights, Crown Moulding | Main |
| Primary Bedroom 3.95 x 6.09 m | 4 Pc Ensuite, Walk-In Closet(s), Hardwood Floor | Second |
| Bedroom 2 4.46 x 3.72 m | Double Closet, Cathedral Ceiling(s), Crown Moulding | Second |
| Bedroom 3 3.85 x 3.4 m | Walk-In Closet(s), 4 Pc Ensuite, Crown Moulding | Second |
| Bedroom 4 3.38 x 3.96 m | 4 Pc Ensuite, Closet, Hardwood Floor | Second |
| Bedroom 5 3.41 x 4.51 m | Double Closet, Window, Pot Lights | Basement |
| Bedroom 2.88 x 3.81 m | Closet, Window, Tile Floor |
Client Remarks
Welcome to this beautifully updated, 4+2 Bedroom, 5-bath family home on a premium 54' lot in the heart of Mississauga. Lovingly maintained, this home offers over 4,200 sq. ft. of total living space with nearly 2,900 sq. ft. above grade. Impressive curb appeal with a brick & stone exterior, landscaped gardens, a poured concrete walkway, and a charming birch tree. The upgraded double-door entry leads to an inviting foyer and main level with 9' ceilings, hrdwd floors, pot lights, high baseboards, and crown moulding. Spacious and functional layout includes a formal LR/DR, a den/home office, and a family room (currently used as a dining rm). Renovated kitchen (2021) boasts S/S appl's, quartz counter, undermount sink, backsplash, and built-in pantry. The formal dining room features a cozy gas fireplace & bright picture window overlooking the yard. Convenient main flr laundry/mud rm with garage access, laundry sink, & built-in cabinetry. Upstairs you'll find 4 spacious bdrms, 3 full baths, including a rare Jack & Jill bath between beds 3 & 4. The primary suite features hrdwd floors, a walk-in closet, and a luxurious 4-pc ensuite with a soaker tub & glass shower. The fully finished basement offers in-law suite potential with 2 bdrms, a kitchenette/dining area, rec room, 4-pc bath, lots of storage, and a 2nd laundry, ideal for multi-generational living, a growing family or a teenage retreat. Low-maintenance backyard, perfect for entertaining with an interlock patio, elevated deck, gazebo, & glass railings. This prime Mississauga location offers unbeatable convenience, close to highways 401, 403, 407, 410, public transit, future Hurontario LRT & Cooksville GO. Outdoor enthusiasts will appreciate the nearby walking trails & parks, rec facilities including Iceland Sports Centre, skatepark, basketball courts, soccer fields, ice rinks & more. Just minutes to top-rated schools and the local dog park. Move-in ready, pride of ownership, don't miss this exceptional family home!
Property Description
534 Indian Summer Trail, Mississauga, L4Z 3Y7
Property type
Detached
Lot size
N/A acres
Style
2-Storey
Approx. Area
N/A Sqft
Home Overview
Last check for updates
Virtual tour
N/A
Basement information
Finished,Full
Building size
N/A
Status
In-Active
Property sub type
Maintenance fee
$N/A
Year built
2024
Walk around the neighborhood
534 Indian Summer Trail, Mississauga, L4Z 3Y7Nearby Places

Shally Shi
Sales Representative, Dolphin Realty Inc
English, Mandarin
Residential ResaleProperty ManagementPre Construction
Mortgage Information
Estimated Payment
$0 Principal and Interest
 Walk Score for 534 Indian Summer Trail
Walk Score for 534 Indian Summer Trail

Book a Showing
Tour this home with Shally
Frequently Asked Questions about Indian Summer Trail
Recently Sold Homes in Mississauga
Check out recently sold properties. Listings updated daily
No Image Found
Local MLS®️ rules require you to log in and accept their terms of use to view certain listing data.
No Image Found
Local MLS®️ rules require you to log in and accept their terms of use to view certain listing data.
No Image Found
Local MLS®️ rules require you to log in and accept their terms of use to view certain listing data.
No Image Found
Local MLS®️ rules require you to log in and accept their terms of use to view certain listing data.
No Image Found
Local MLS®️ rules require you to log in and accept their terms of use to view certain listing data.
No Image Found
Local MLS®️ rules require you to log in and accept their terms of use to view certain listing data.
No Image Found
Local MLS®️ rules require you to log in and accept their terms of use to view certain listing data.
No Image Found
Local MLS®️ rules require you to log in and accept their terms of use to view certain listing data.
Check out 100+ listings near this property. Listings updated daily
See the Latest Listings by Cities
1500+ home for sale in Ontario
