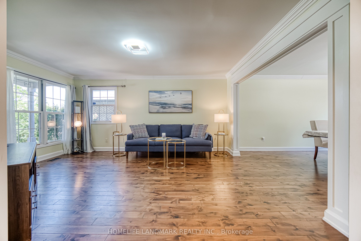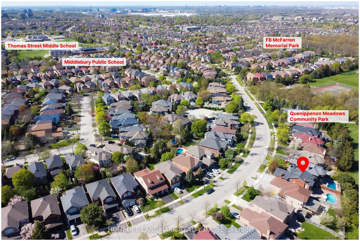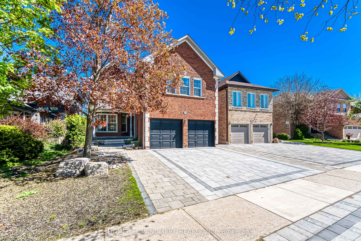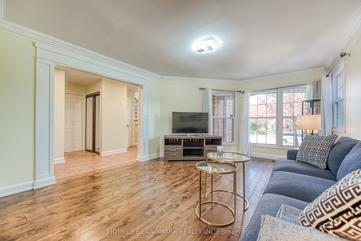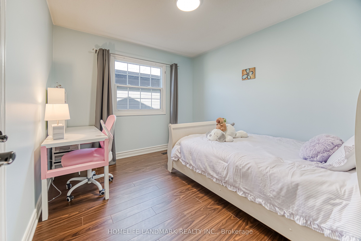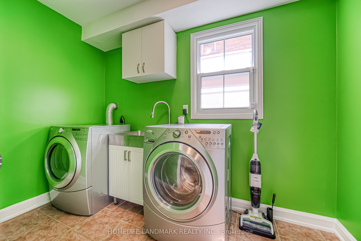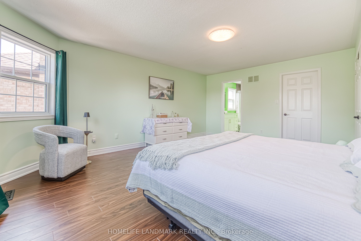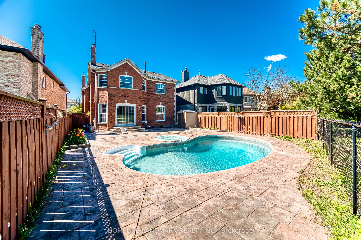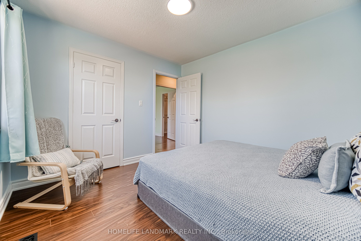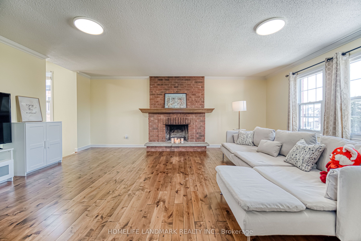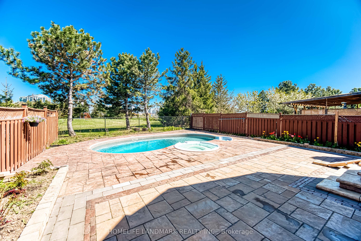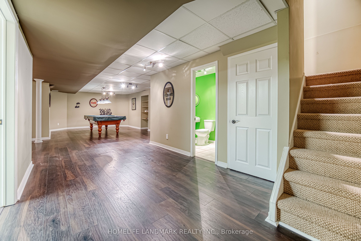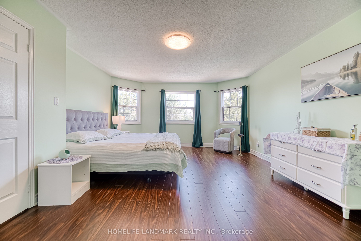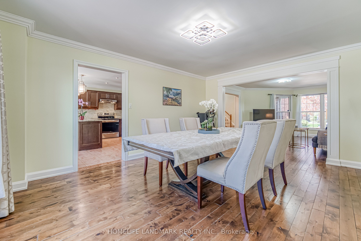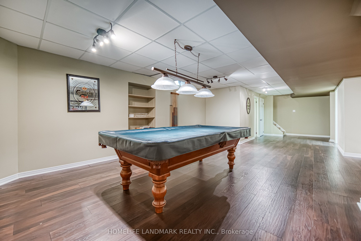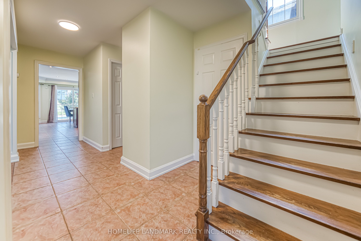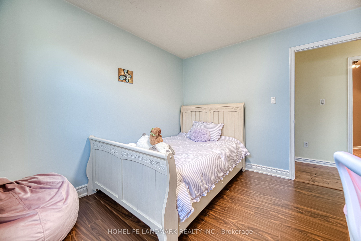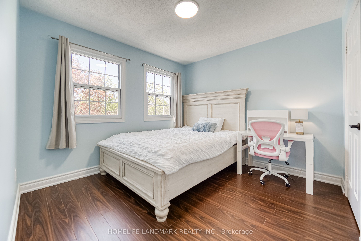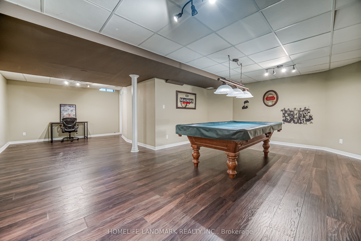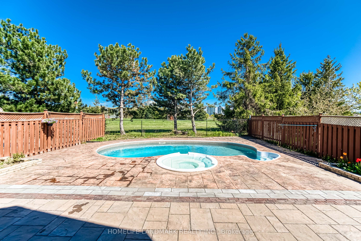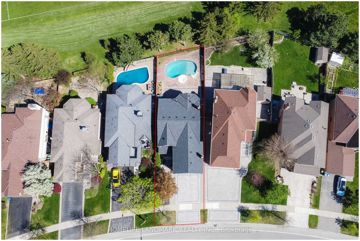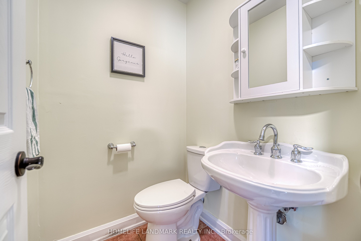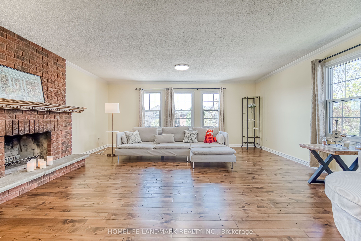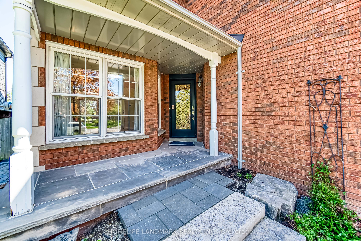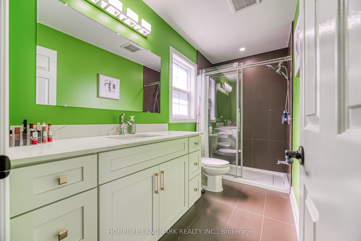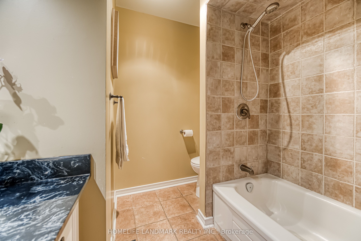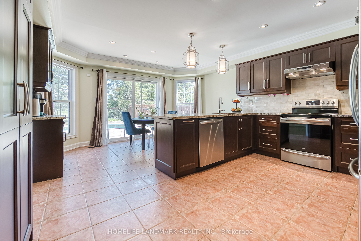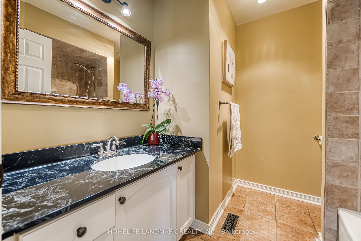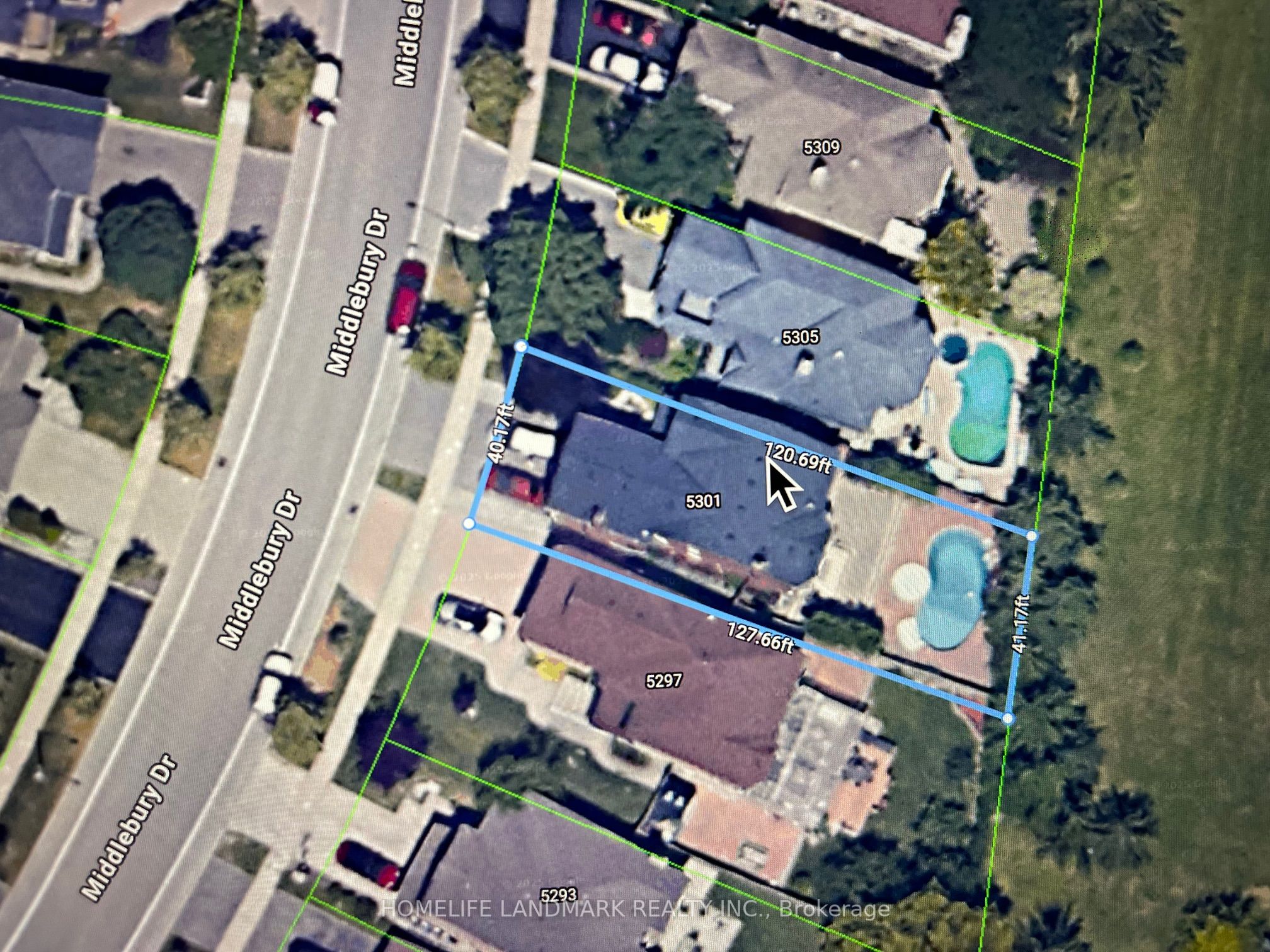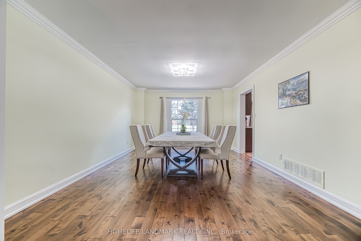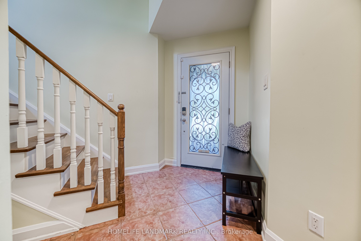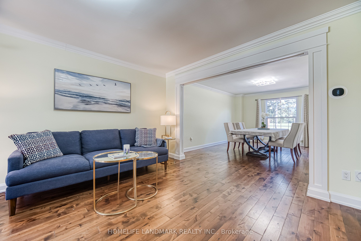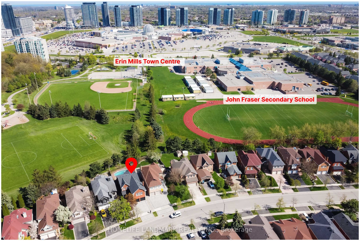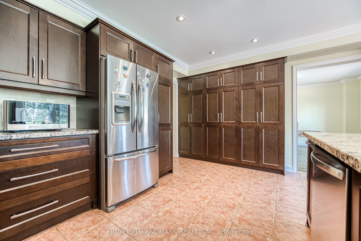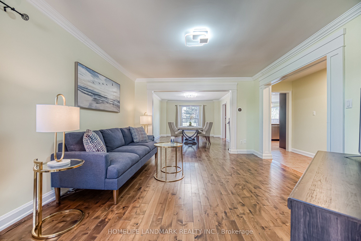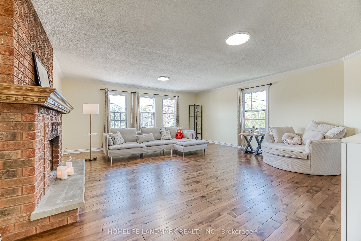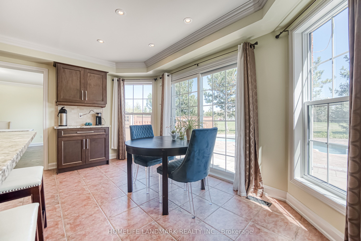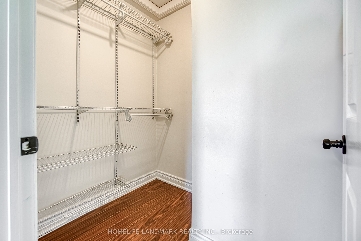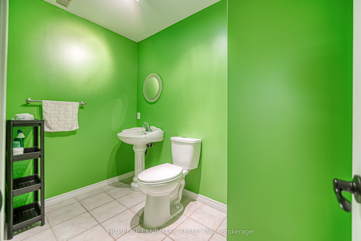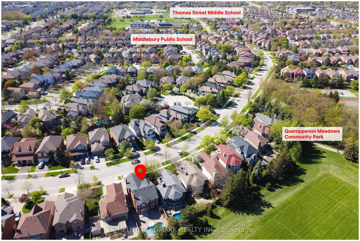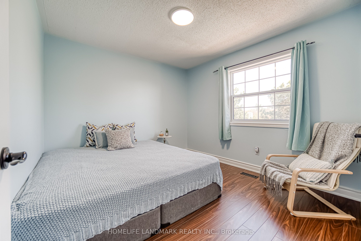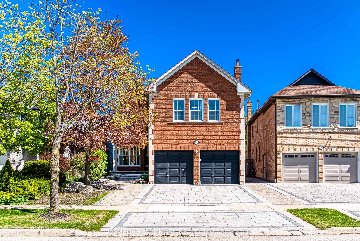
List Price: $1,750,000
5301 Middlebury Drive, Mississauga, L5M 5E5
- By HOMELIFE LANDMARK REALTY INC.
Detached|MLS - #W12140545|New
5 Bed
4 Bath
2500-3000 Sqft.
Lot Size: 40.12 x 120.5 Feet
Attached Garage
Price comparison with similar homes in Mississauga
Compared to 119 similar homes
-0.2% Lower↓
Market Avg. of (119 similar homes)
$1,753,419
Note * Price comparison is based on the similar properties listed in the area and may not be accurate. Consult licences real estate agent for accurate comparison
Room Information
| Room Type | Features | Level |
|---|---|---|
| Living Room 5 x 3.84 m | Hardwood Floor, Crown Moulding, Window | Main |
| Dining Room 4.98 x 3.84 m | Hardwood Floor, Crown Moulding, Window | Main |
| Kitchen 3.22 x 4.44 m | Overlooks Park, Modern Kitchen, Stainless Steel Appl | Main |
| Primary Bedroom 5.67 x 3.98 m | Laminate, Walk-In Closet(s), 4 Pc Ensuite | Second |
| Bedroom 2 3.23 x 3.13 m | Laminate, Closet, Window | Second |
| Bedroom 3 3.03 x 3.23 m | Laminate, Closet, Window | Second |
| Bedroom 4 3.02 x 3.23 m | Laminate, Closet, Window | Second |
Client Remarks
Well Appointed Executive Home Backing On The PARK! Walking Distance To The Best Schools In Mississauga - John Fraser, Gonzaga, Middlebury Ele., Thomas Middle, Divine Mercy, and Vibrant Erin Mill Town Center. Stunning And Upgraded House... Updated Laminate Floors 2019 In All The Bedrooms On The 2nd Floor, Renovated Bathroom 2023 In Primary Bedroom, Dishwasher 2023, Stove 2022, Wall Painting on Main and Second Floor 2023, Laundry Room With New Wash Basin, Fresh Painting 2023, AC 2020, Temperature Control 2020, Tank (pool) 2019. Ceiling Lights Throughout The House Replaced In 2023, Insulated Attic Done 2022. Over 3500 Sqft Of Living Space Throughout All Levels (Main/2nd/Bsmt). Beautiful Interlocking Driveway & Backyard 2023, Welcoming Stone Walkway, Grand Rockery & Breathtaking Greenery Wrapping The Residence. Minutes To Highway, Credit Valley Hospital, Public Transit, Go Train, Community Center & Library. Office With Built In Shelf, Studio Room, Recreation Room Within Tastefully Finished Basement For More Space To Enjoy. A Must See!
Property Description
5301 Middlebury Drive, Mississauga, L5M 5E5
Property type
Detached
Lot size
< .50 acres
Style
2-Storey
Approx. Area
N/A Sqft
Home Overview
Last check for updates
Virtual tour
N/A
Basement information
Finished
Building size
N/A
Status
In-Active
Property sub type
Maintenance fee
$N/A
Year built
--
Walk around the neighborhood
5301 Middlebury Drive, Mississauga, L5M 5E5Nearby Places

Angela Yang
Sales Representative, ANCHOR NEW HOMES INC.
English, Mandarin
Residential ResaleProperty ManagementPre Construction
Mortgage Information
Estimated Payment
$0 Principal and Interest
 Walk Score for 5301 Middlebury Drive
Walk Score for 5301 Middlebury Drive

Book a Showing
Tour this home with Angela
Frequently Asked Questions about Middlebury Drive
Recently Sold Homes in Mississauga
Check out recently sold properties. Listings updated daily
See the Latest Listings by Cities
1500+ home for sale in Ontario
