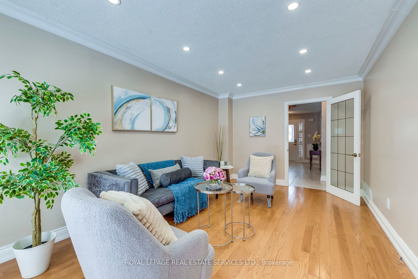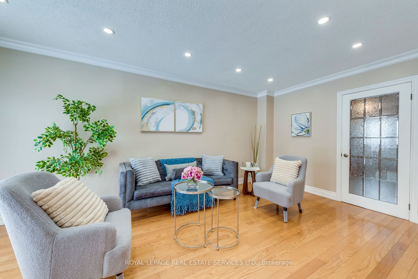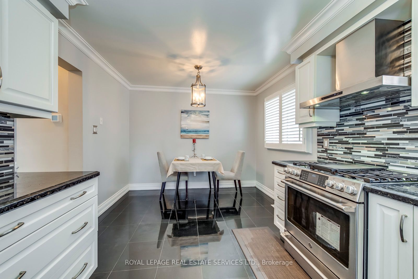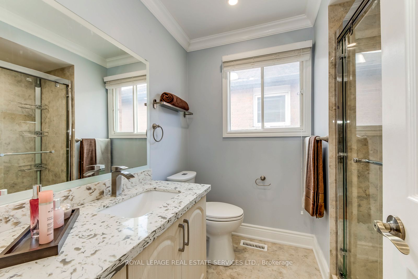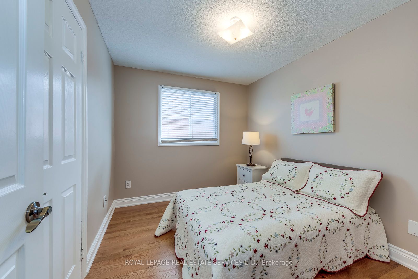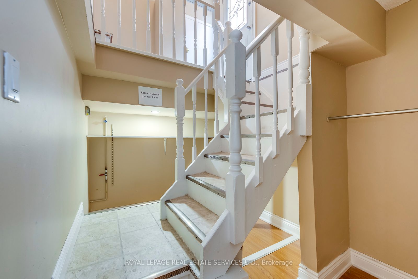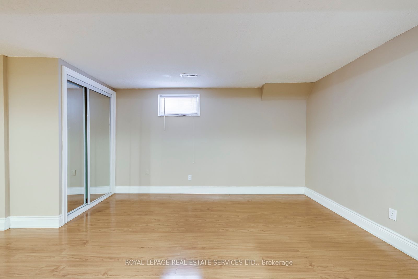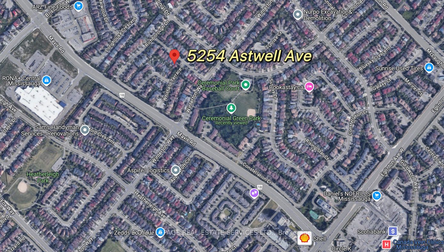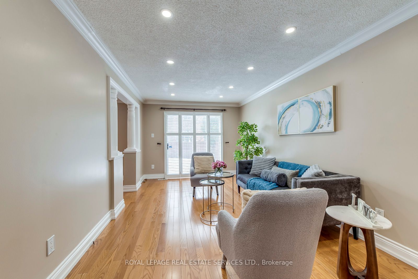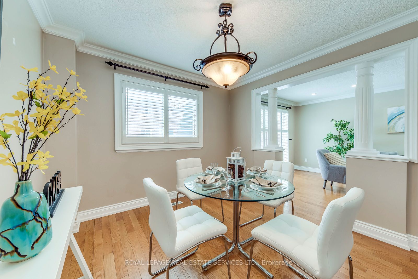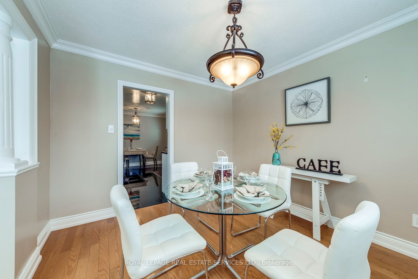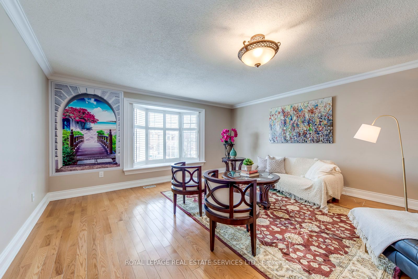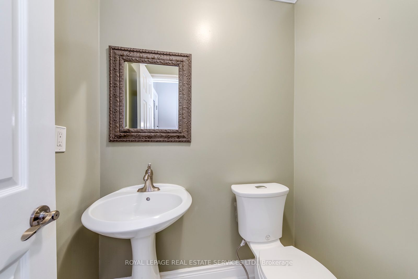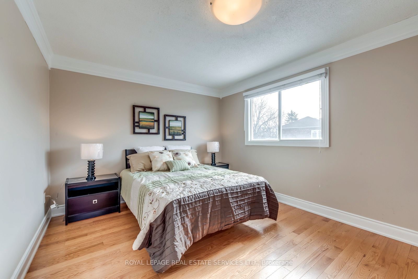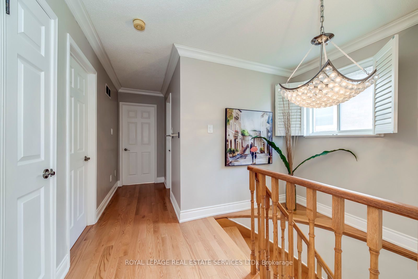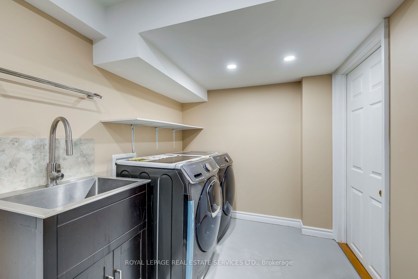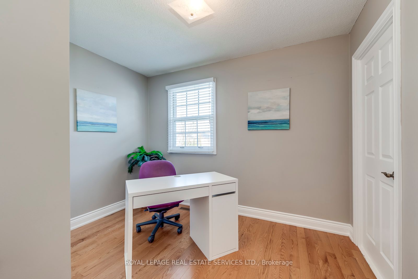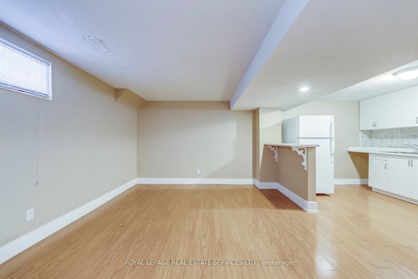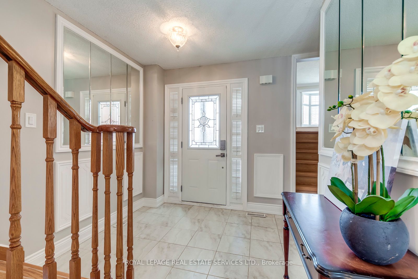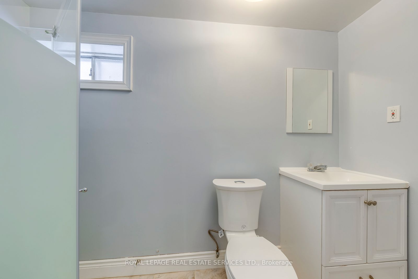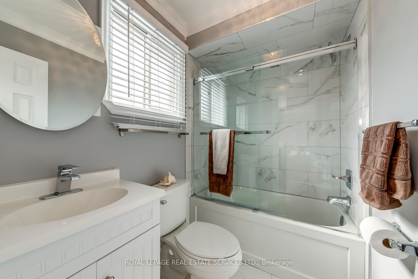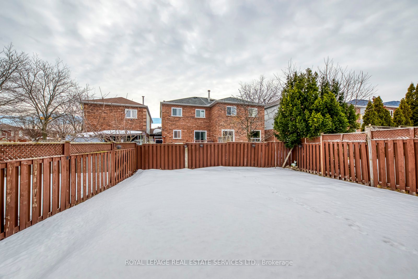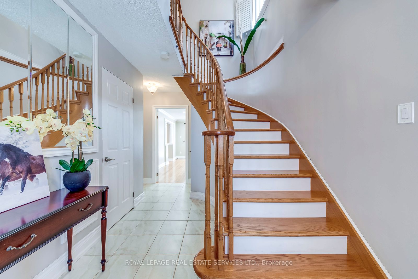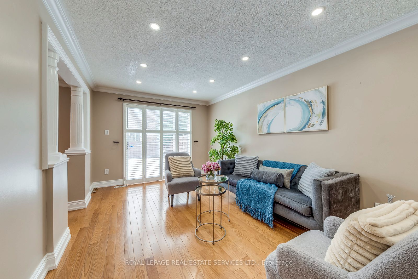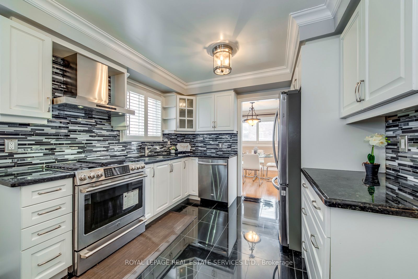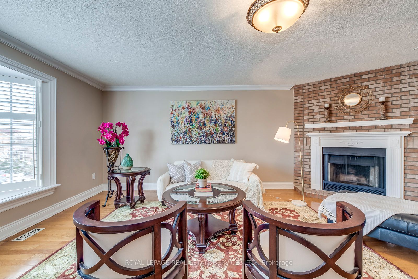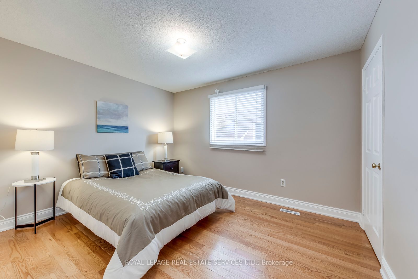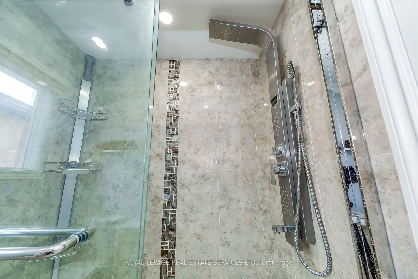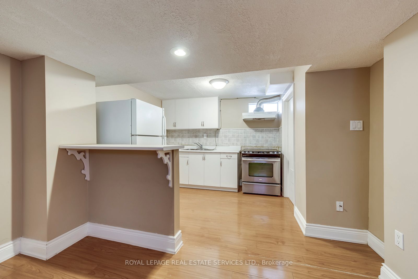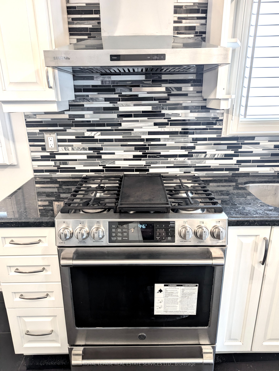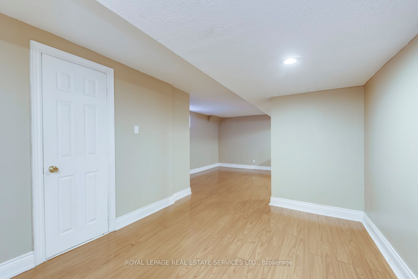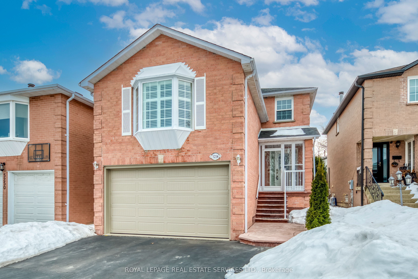
List Price: $1,380,000
5254 Astwell Avenue, Mississauga, L5R 3H8
- By ROYAL LEPAGE REAL ESTATE SERVICES LTD.
Detached|MLS - #W12004981|New
5 Bed
4 Bath
2000-2500 Sqft.
Lot Size: 31.98 x 109.91 Feet
Built-In Garage
Price comparison with similar homes in Mississauga
Compared to 117 similar homes
-21.9% Lower↓
Market Avg. of (117 similar homes)
$1,766,217
Note * Price comparison is based on the similar properties listed in the area and may not be accurate. Consult licences real estate agent for accurate comparison
Room Information
| Room Type | Features | Level |
|---|---|---|
| Living Room 5.61 x 3.29 m | W/O To Yard, Hardwood Floor, Pot Lights | Main |
| Primary Bedroom 4.21 x 3.35 m | 4 Pc Ensuite, Hardwood Floor, Walk-In Closet(s) | Second |
| Bedroom 2 3.17 x 2.75 m | Closet, Hardwood Floor, Window | Second |
| Bedroom 3 3.8 x 3.2 m | Closet, Hardwood Floor, Window | Second |
| Bedroom 4 3.3 x 2.75 m | Closet, Hardwood Floor, Window | Second |
| Kitchen 3.1 x 2.9 m | Renovated, Granite Floor, Window | Main |
| Living Room 4.4 x 2.9 m | Laminate, 3 Pc Bath, Open Concept | Basement |
| Kitchen 2.95 x 2.95 m | Laminate, Window, Breakfast Bar | Basement |
Client Remarks
Welcome To This Charming 4-Bedroom Detached Home Located In The Heart Of The City! With $$$ Spent On Quality Renovations! This Spotless and Meticulously Maintained Property Is Sure To Impress. Enjoy Sunny East & West Exposure, Along With An Excellent Layout Featuring A Formal Living Room and Dining Room. The Huge and High Ceiling Family Room, Facing East and Filled With Sunlight, Boasts A Fireplace and Large Bay Window, and Provides A Great Space For Entertainment Or Working From Home! The 2nd Floor Offers A Peaceful Retreat With 4 Bedrooms, Including A Primary Bedroom With an Ensuite & Walk-In Closet. The Separate Entrance Basement Apartment Rental Could Potentially Cover Approx. $300k Of Your Mortgage Payment. Additional Features Of This Home Include Top-Graded Renovated Kitchen With Granite Countertops & Floors! Luxury Renovated Washrooms with Rain Shower & More! Solid Hardwood Floors, Crown Molding Throughout (Except 3 Bedrooms), Stamped Concrete From The Front, Along The Side, To The Back Patio. This Beautiful Home Situated In A Prime Mississauga Location! It Steps Away From Mavis Mall, Plazas, Parks, Public Transit. Close To Square One, Heartland Shopping Centers, Schools, And The Future LRT. Highway 401/403/407 Is Also Just Minutes Away.
Property Description
5254 Astwell Avenue, Mississauga, L5R 3H8
Property type
Detached
Lot size
< .50 acres
Style
2-Storey
Approx. Area
N/A Sqft
Home Overview
Basement information
Apartment,Separate Entrance
Building size
N/A
Status
In-Active
Property sub type
Maintenance fee
$N/A
Year built
--
Walk around the neighborhood
5254 Astwell Avenue, Mississauga, L5R 3H8Nearby Places

Angela Yang
Sales Representative, ANCHOR NEW HOMES INC.
English, Mandarin
Residential ResaleProperty ManagementPre Construction
Mortgage Information
Estimated Payment
$0 Principal and Interest
 Walk Score for 5254 Astwell Avenue
Walk Score for 5254 Astwell Avenue

Book a Showing
Tour this home with Angela
Frequently Asked Questions about Astwell Avenue
Recently Sold Homes in Mississauga
Check out recently sold properties. Listings updated daily
See the Latest Listings by Cities
1500+ home for sale in Ontario
