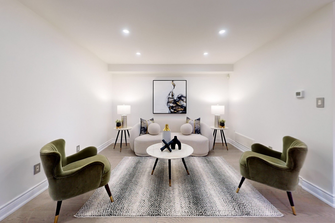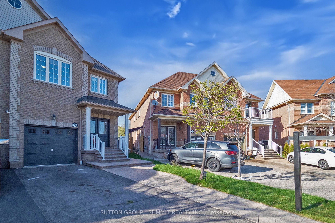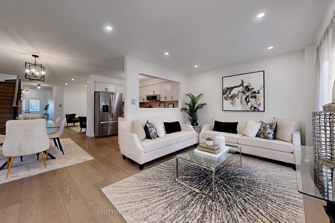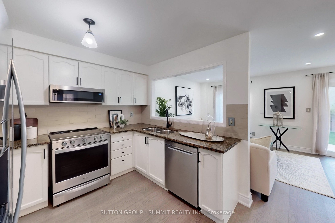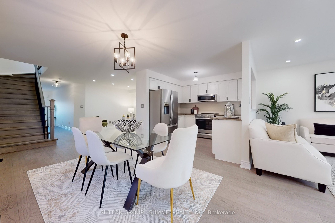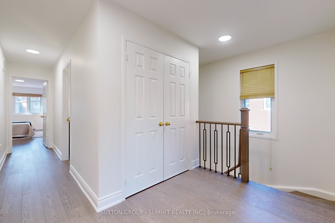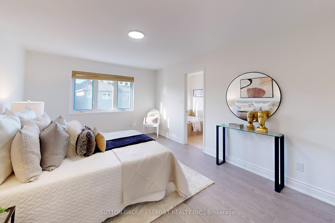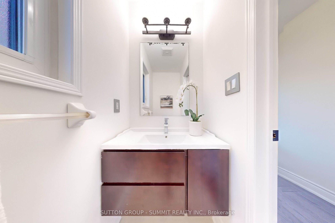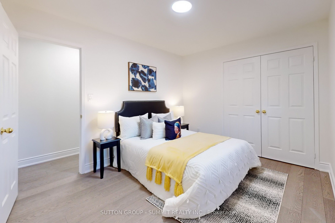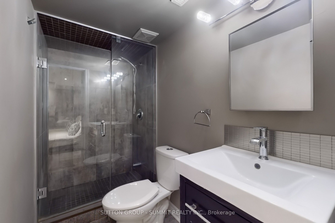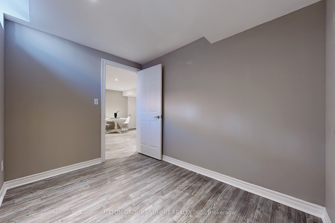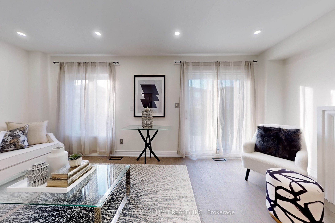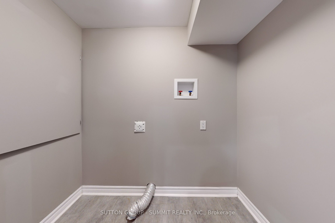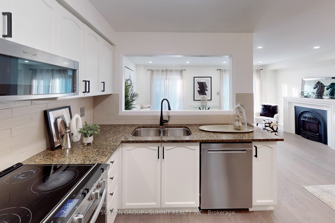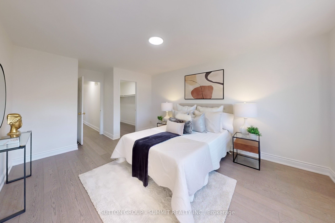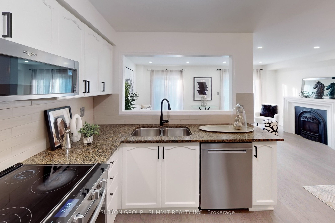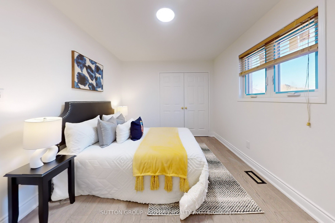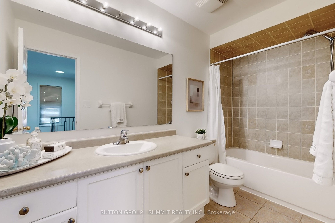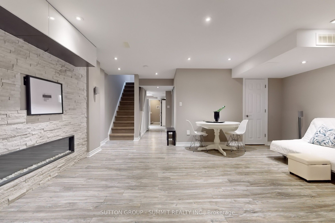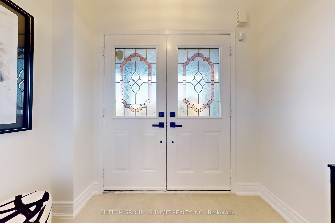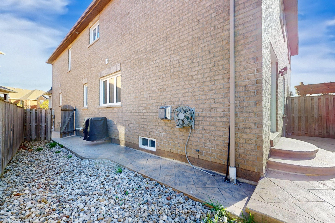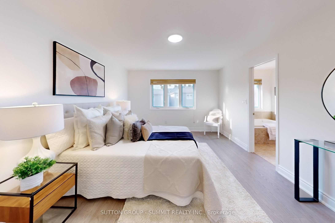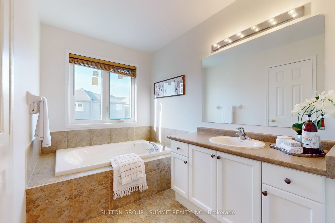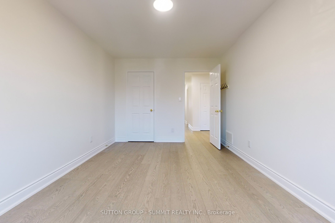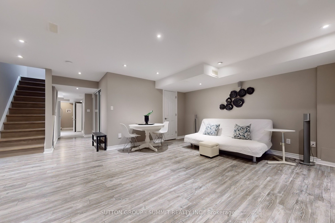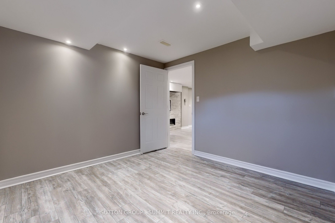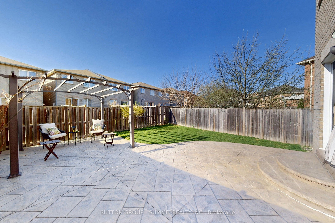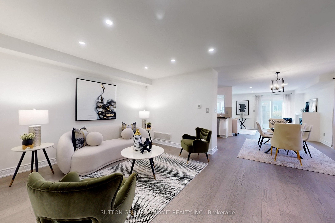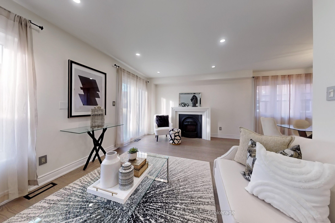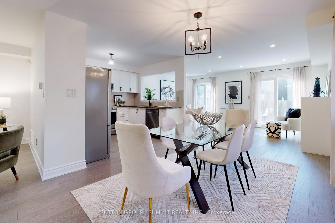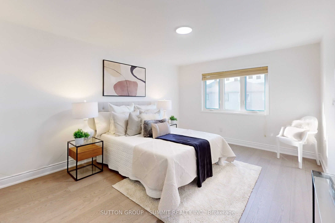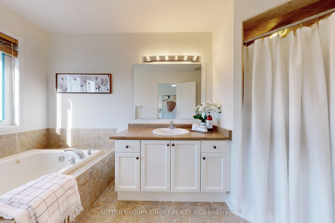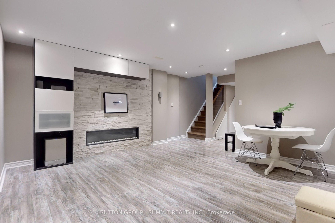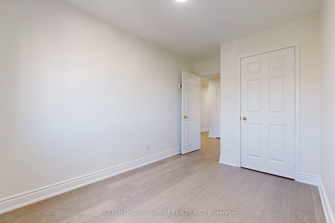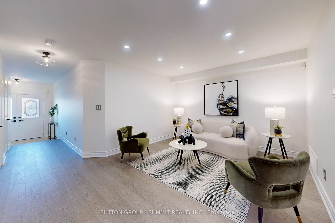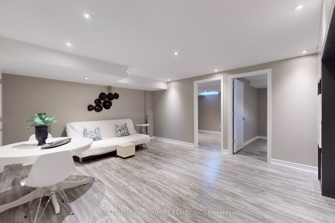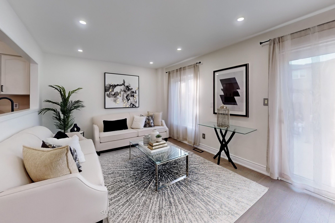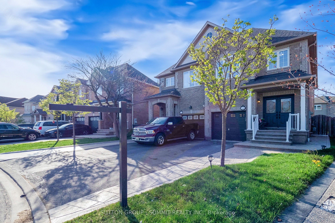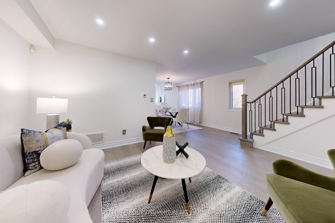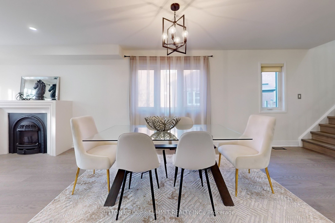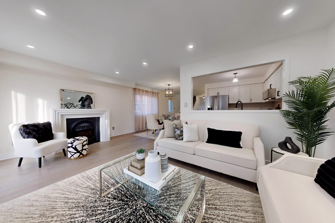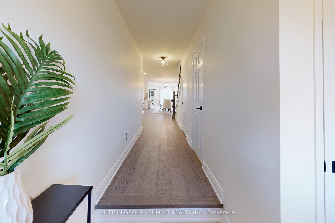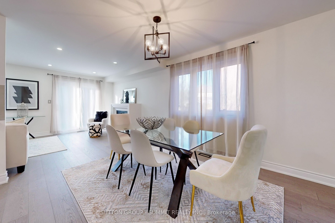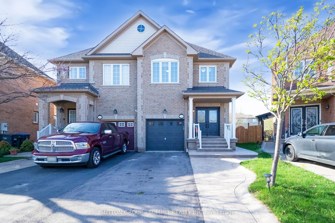
List Price: $990,000
5249 TRESCA Trail, Mississauga, L5M 0C9
- By SUTTON GROUP - SUMMIT REALTY INC.
Semi-Detached |MLS - #W12118197|New
6 Bed
4 Bath
1500-2000 Sqft.
Lot Size: 21.32 x 113.63 Feet
Attached Garage
Price comparison with similar homes in Mississauga
Compared to 3 similar homes
-12.9% Lower↓
Market Avg. of (3 similar homes)
$1,136,267
Note * Price comparison is based on the similar properties listed in the area and may not be accurate. Consult licences real estate agent for accurate comparison
Room Information
| Room Type | Features | Level |
|---|---|---|
| Living Room 5.63 x 3.78 m | Open Concept | Ground |
| Dining Room 3.04 x 3.29 m | Open Concept, Combined w/Kitchen | Ground |
| Kitchen 3.2 x 2.6 m | Open Concept, Combined w/Dining, B/I Microwave | Ground |
| Bedroom 2 2.98 x 3.65 m | Closet | Second |
| Bedroom 3 2.49 x 3.23 m | Closet | Second |
| Bedroom 4 3.05 x 4.81 m | Closet | Second |
| Bedroom 3 x 2.15 m | Window | Lower |
| Bedroom 3 x 3.67 m | Window | Lower |
Client Remarks
Locations.. Locations... Locations..This is 5249 Tresca Trail Located in the high demand Churchill Meadows area in Mississauga, close to the mall, Credit valley hospital, a few minutes away from the 403 highway exit, multiple highly rated schools, plenty of plazas and gas stations. Everything is convenient and acouple minutes walking distance. Come take a look at this amazing four bedroom fully renovated Semi-detached home. The ground floor has a functional layout that every buyer enjoys, with two sitting area spots, that combine the open concept and privacy together, keeping the living space in a private left space itself, when you walk through the house you will find the open concept bright functional kitchen fully renovated quartz counter top, S.S Appliances and plenty of cabinets, a built in Microwave along with a high end range hood (2020) (facing a bright & spacious breakfast area), you go through to find a beautiful open concept & cozy family roomthat has a bright window and fireplace with a view out to a private backyard with everything a buyer is looking for such as concrete stamp, gazebo, and landscaping to enjoy the summertime. Upstairs offers four bedrooms including a convenient laundry Washer & Dryer(2023), keeping morning routines easy.The basement comes with two full bedrooms with a potential separate entrance for extra income. It includes a three piece bathroom, a recreation area, a chic wall unit+fire place, T.V Mount, home theatre surround system, kitchenette, extra small fridge and freezer, and a fully Equipt Laundry room. Don't miss out on this opportunity with plenty of upgrades from top to bottom :TWO FIREPLACES, NEW WINDOWS(2023), LANDSCAPING(2024), NEW SHINGLES(2023), NEW ENGINEERING HARDWOOD FOR THE ENTIRE HOUSE(2025), NEW LANDRY ROOM UPSTAIRS(2025), NEW TWO BEDROOM IN BASEMENT(2025), FRESHLY PAINTED(2025), NEW CONCRETE(2017), WASHER & DRYER(2023), CENTRAL VACUUM, THOUSANDS OF OLLARS ADDED TO THIS HOUSE.EASY FOR SHOWINGS, BOOK IT ASAP.
Property Description
5249 TRESCA Trail, Mississauga, L5M 0C9
Property type
Semi-Detached
Lot size
N/A acres
Style
2-Storey
Approx. Area
N/A Sqft
Home Overview
Last check for updates
Virtual tour
N/A
Basement information
Apartment,Finished
Building size
N/A
Status
In-Active
Property sub type
Maintenance fee
$N/A
Year built
--
Walk around the neighborhood
5249 TRESCA Trail, Mississauga, L5M 0C9Nearby Places

Angela Yang
Sales Representative, ANCHOR NEW HOMES INC.
English, Mandarin
Residential ResaleProperty ManagementPre Construction
Mortgage Information
Estimated Payment
$0 Principal and Interest
 Walk Score for 5249 TRESCA Trail
Walk Score for 5249 TRESCA Trail

Book a Showing
Tour this home with Angela
Frequently Asked Questions about TRESCA Trail
Recently Sold Homes in Mississauga
Check out recently sold properties. Listings updated daily
See the Latest Listings by Cities
1500+ home for sale in Ontario
