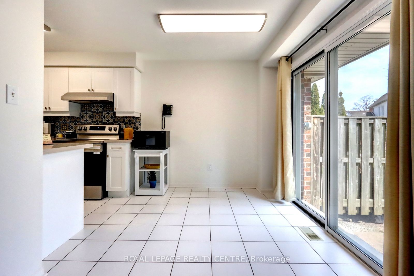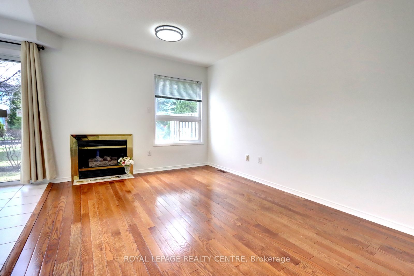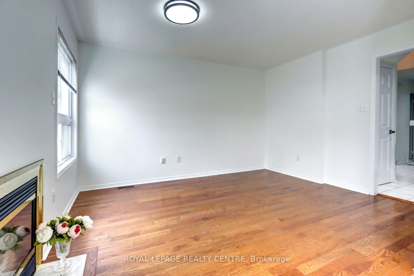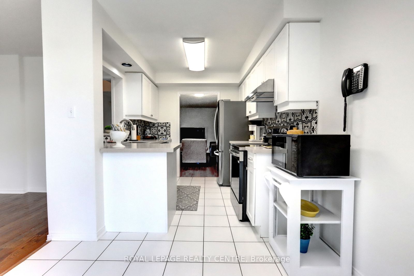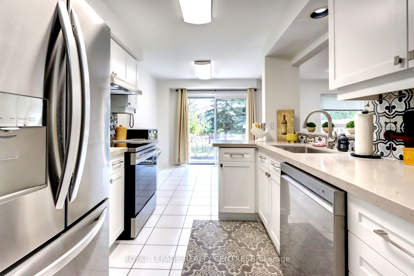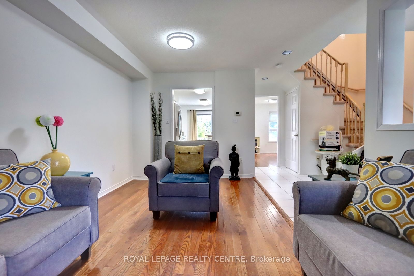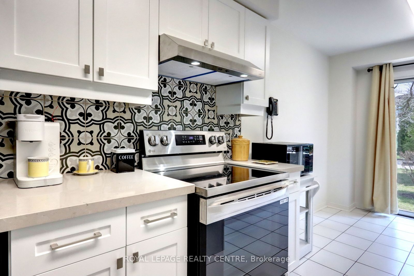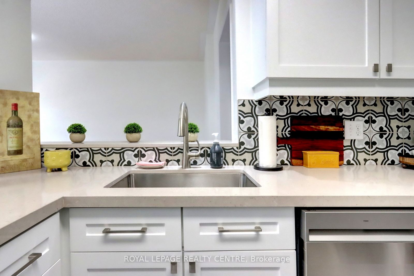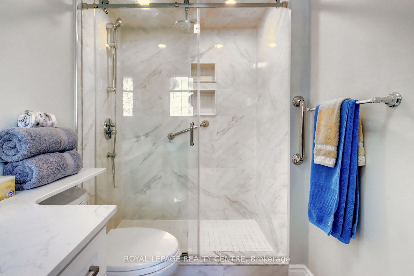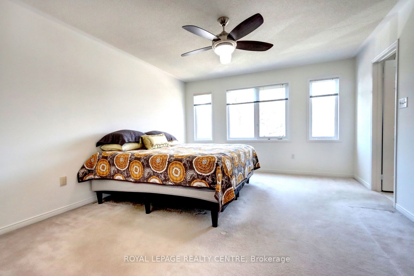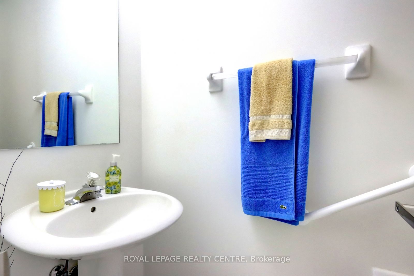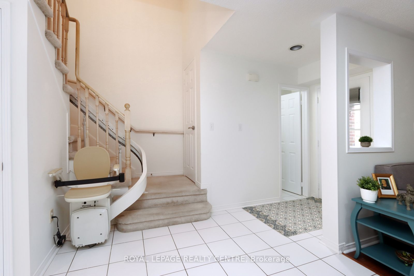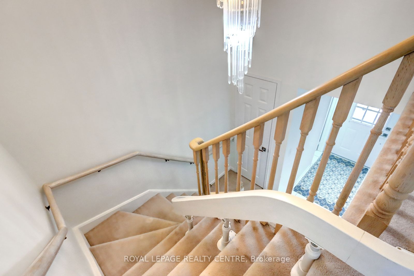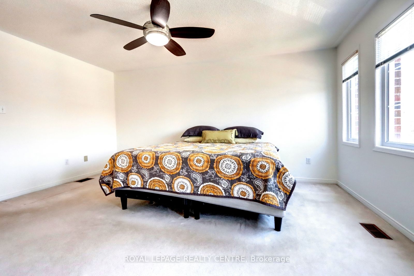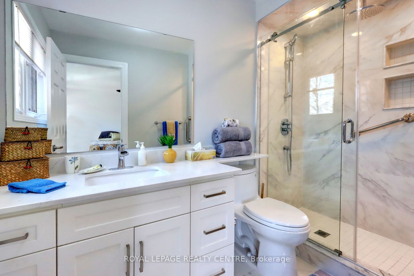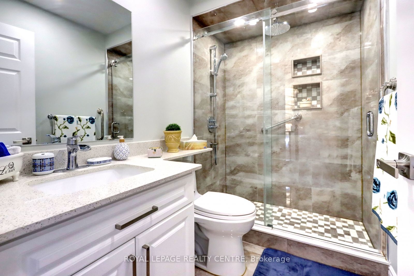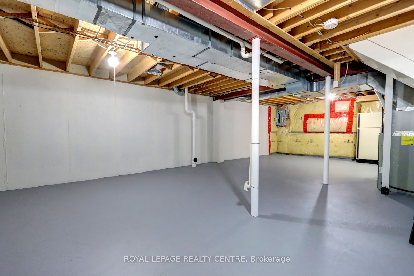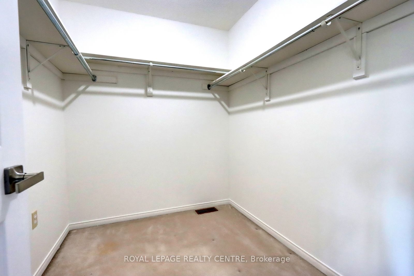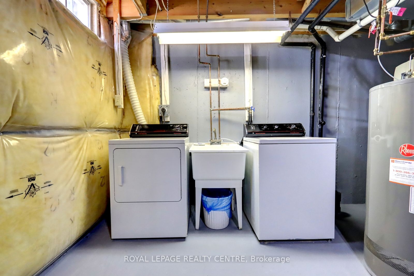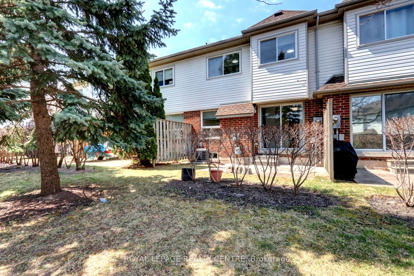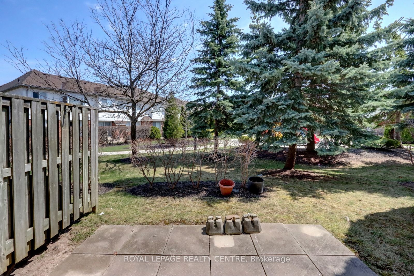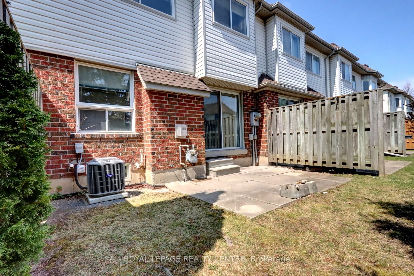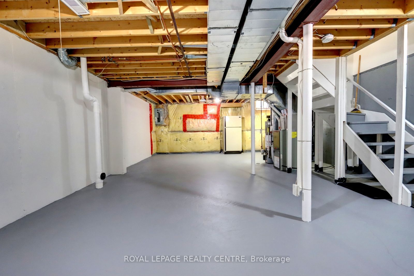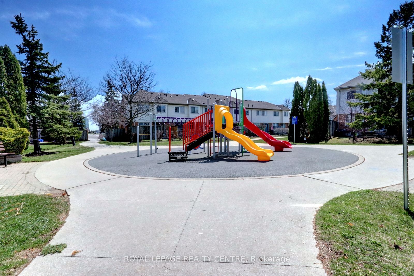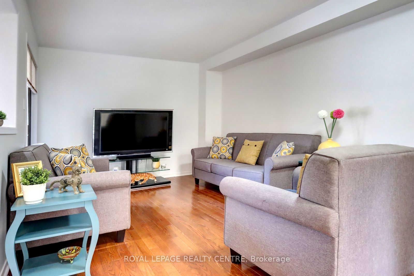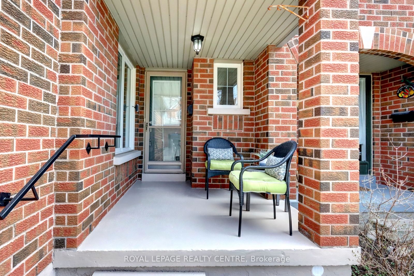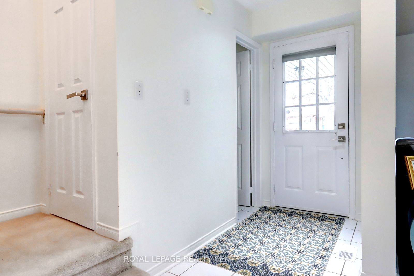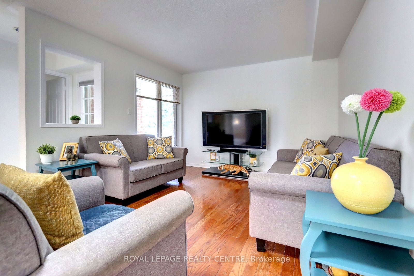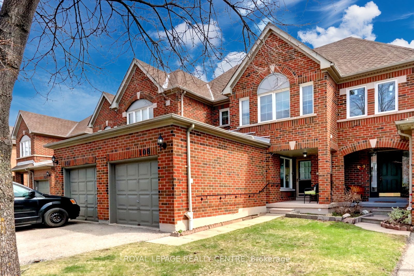
List Price: $899,000 + $481 maint. fee
5230 Glen Erin Drive, Mississauga, L5M 5Z7
15 days ago - By ROYAL LEPAGE REALTY CENTRE
Condo Townhouse|MLS - #W12085865|New
3 Bed
3 Bath
1400-1599 Sqft.
Attached Garage
Included in Maintenance Fee:
Common Elements
Building Insurance
Parking
Price comparison with similar homes in Mississauga
Compared to 110 similar homes
2.2% Higher↑
Market Avg. of (110 similar homes)
$879,830
Note * Price comparison is based on the similar properties listed in the area and may not be accurate. Consult licences real estate agent for accurate comparison
Room Information
| Room Type | Features | Level |
|---|---|---|
| Living Room 5.57 x 3.3 m | Hardwood Floor, Large Window, Separate Room | Ground |
| Dining Room 5.57 x 3.3 m | Hardwood Floor, Combined w/Living, Separate Room | Ground |
| Kitchen 2.7 x 2.58 m | Ceramic Floor, Modern Kitchen, Quartz Counter | Ground |
| Primary Bedroom 4.77 x 3.88 m | Broadloom, 3 Pc Ensuite, Walk-In Closet(s) | Second |
| Bedroom 2 3.34 x 3 m | Broadloom, Large Window, Large Closet | Second |
| Bedroom 3 3.8 x 2.56 m | Broadloom, Colonial Doors, Large Window | Second |
Client Remarks
Beautiful 3 Bedroom Town Home In Prime Erin Mills Location. Features Renovated Kitchen With New Stainless Steel Appliances And Quartz Counter Tops (2025). Kitchen Comes With Separate Breakfast Area And Walk-Out To Backyard. Main Floor Family Room With Hardwood Floors And Fireplace. Large Combination Living And Dining Rooms With Lovely Hardwood Floors. Spacious Primary Bedroom With Gorgeous Updated 3 Piece Ensuite And Walk-In Closet. Additionally There Is A Main Bathroom On 2nd Level That Has Also Been Recently Updated. This Home Has Been Freshly Painted Through-Out Including The Basement In 2025! Brand New Modern Light Fixtures Through-Out Home. Conveniently Located Close To Credit Valley Hospital, Erin Mills Town Centre Shopping Complex, Grocery Stores, Walmart, Erin Mills Library, Places Of Worship, Schools - Including Top Rated John Fraser Secondary School, Transit And Highways 403, 401 & QEW.
Property Description
5230 Glen Erin Drive, Mississauga, L5M 5Z7
Property type
Condo Townhouse
Lot size
N/A acres
Style
2-Storey
Approx. Area
N/A Sqft
Home Overview
Basement information
Full,Unfinished
Building size
N/A
Status
In-Active
Property sub type
Maintenance fee
$480.56
Year built
2024
Walk around the neighborhood
5230 Glen Erin Drive, Mississauga, L5M 5Z7Nearby Places

Angela Yang
Sales Representative, ANCHOR NEW HOMES INC.
English, Mandarin
Residential ResaleProperty ManagementPre Construction
Mortgage Information
Estimated Payment
$719,200 Principal and Interest
 Walk Score for 5230 Glen Erin Drive
Walk Score for 5230 Glen Erin Drive

Book a Showing
Tour this home with Angela
Frequently Asked Questions about Glen Erin Drive
Recently Sold Homes in Mississauga
Check out recently sold properties. Listings updated daily
See the Latest Listings by Cities
1500+ home for sale in Ontario
