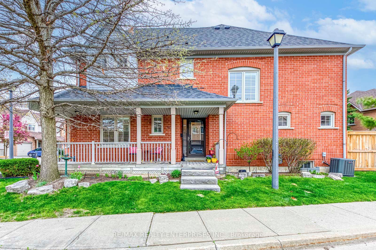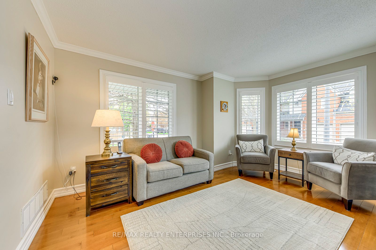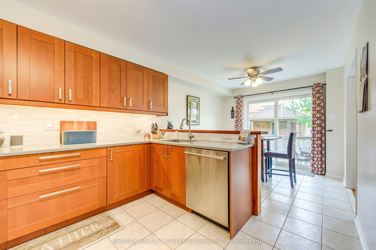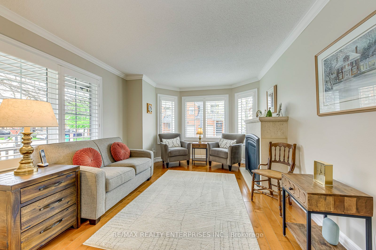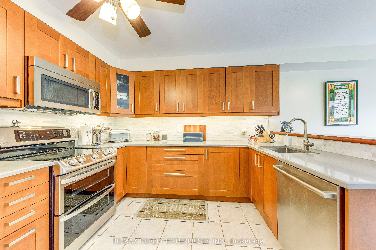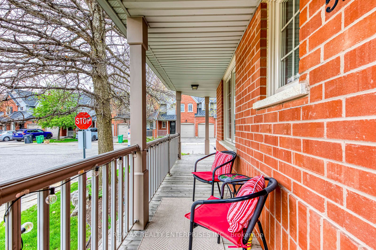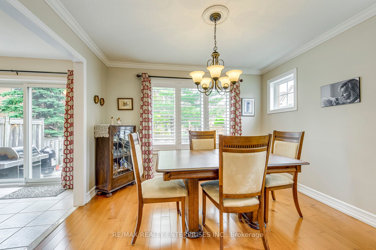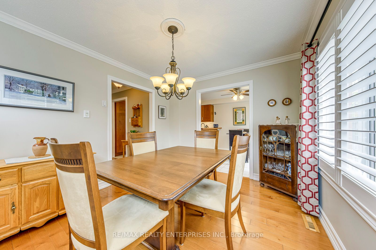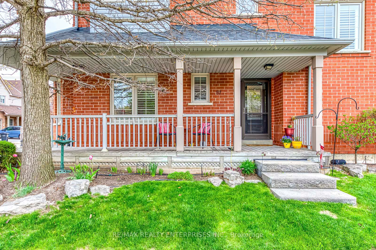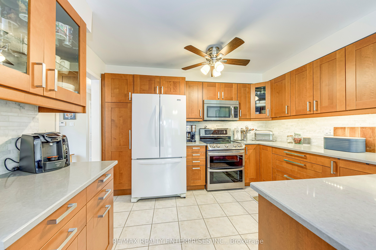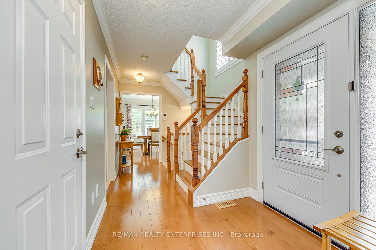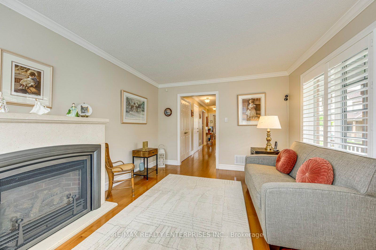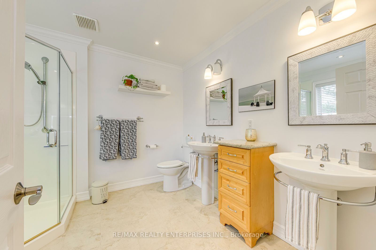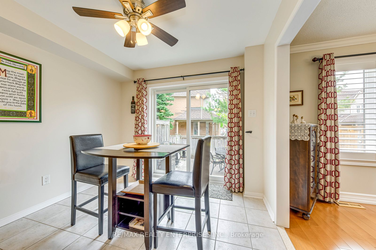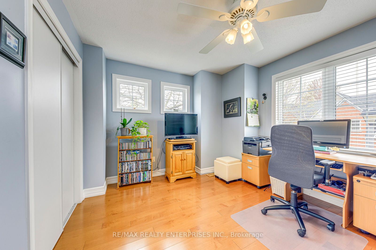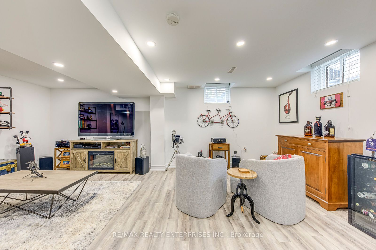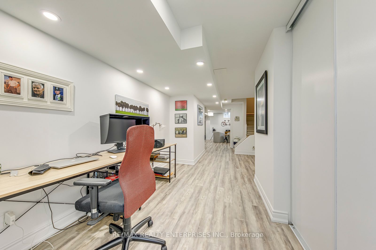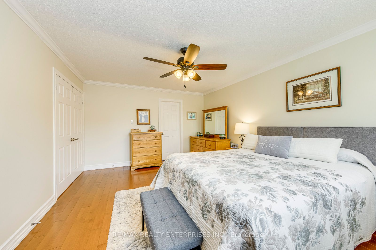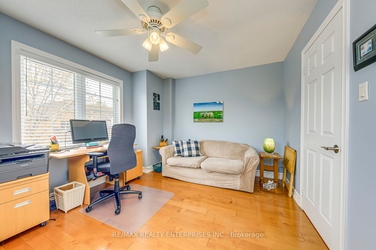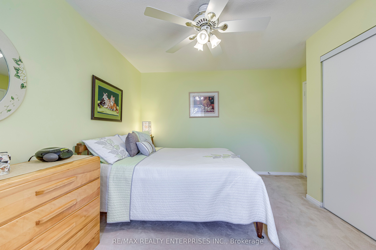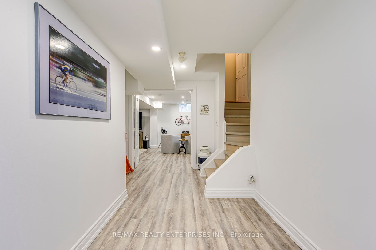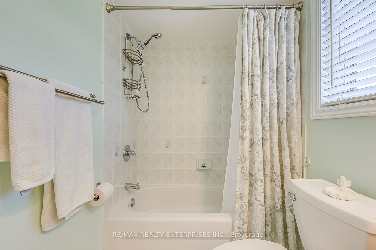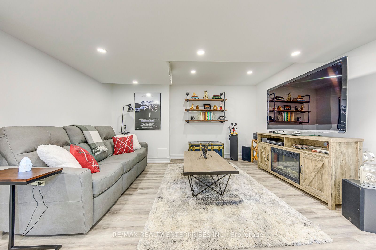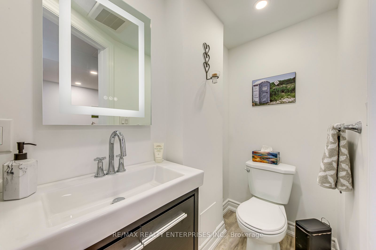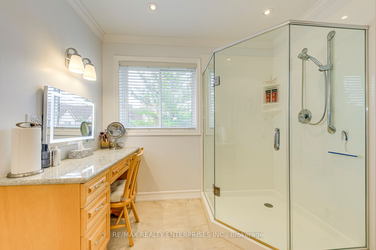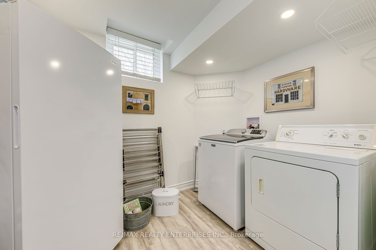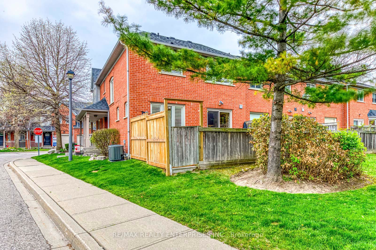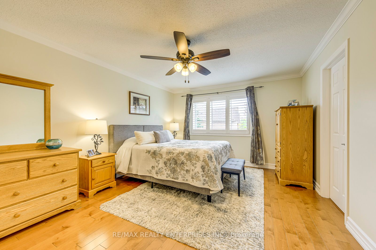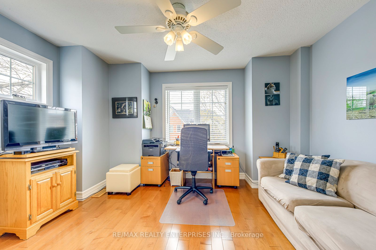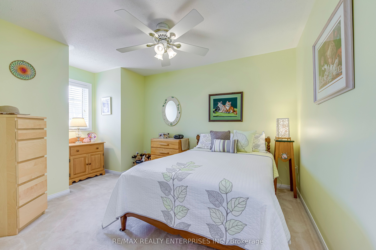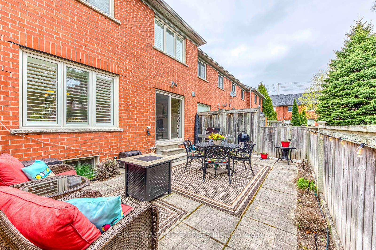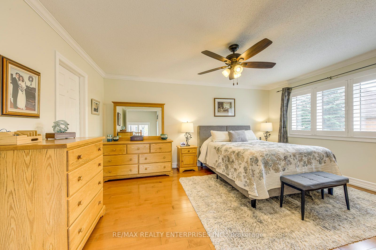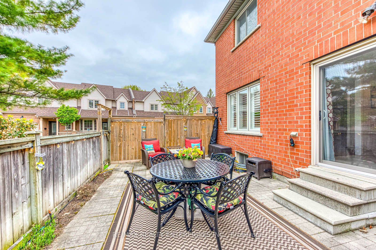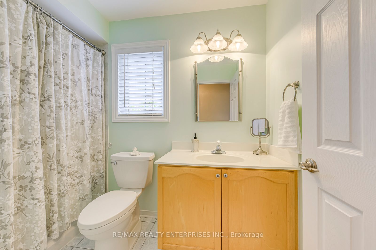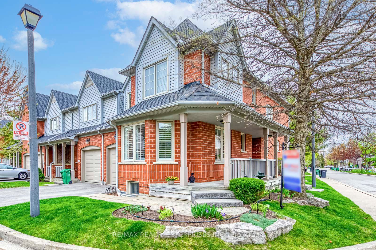
List Price: $899,000 + $585 maint. fee
5223 Fairford Crescent, Mississauga, L5V 2M6
- By RE/MAX REALTY ENTERPRISES INC.
Condo Townhouse|MLS - #W12136441|New
3 Bed
4 Bath
1600-1799 Sqft.
Built-In Garage
Included in Maintenance Fee:
Common Elements
Building Insurance
Parking
Price comparison with similar homes in Mississauga
Compared to 31 similar homes
-16.4% Lower↓
Market Avg. of (31 similar homes)
$1,075,863
Note * Price comparison is based on the similar properties listed in the area and may not be accurate. Consult licences real estate agent for accurate comparison
Room Information
| Room Type | Features | Level |
|---|---|---|
| Dining Room 3.43 x 3.05 m | Hardwood Floor, Separate Room, Formal Rm | Main |
| Kitchen 3.58 x 3.2 m | Renovated, Family Size Kitchen, Modern Kitchen | Main |
| Living Room 3.35 x 4.42 m | Hardwood Floor, Bay Window, Fireplace | Main |
| Primary Bedroom 3.78 x 4.96 m | Hardwood Floor, 4 Pc Bath, Walk-In Closet(s) | Second |
| Bedroom 3 3.35 x 3.05 m | Double Closet, Hardwood Floor, Picture Window | Second |
| Bedroom 2 3.58 x 2.86 m | Double Closet, Broadloom, Picture Window | Second |
Client Remarks
Spacious 3-Bedroom, 2-Storey Townhouse in the Heart of Mississauga! This beautifully maintained home being the largest model in the complex, offers over 1,700 sq ft of above-ground living space and a functional, open-concept layout. Enjoy a bright living and dining area, an eat-in kitchen with walkout to a private, fully fenced backyard perfect for entertaining. The spacious primary bedroom features a walk-in closet and a spa-like 4-piece ensuite. All three bedrooms are generously sized, with two full bathrooms on the upper level. Newly renovated finished basement. Located in a well-kept complex in a prime Mississauga location, walking distance to parks and schools, and just minutes from Heartland Town Centre, Square One, Credit Valley Hospital, and easy access to Highways 403 & 401.
Property Description
5223 Fairford Crescent, Mississauga, L5V 2M6
Property type
Condo Townhouse
Lot size
N/A acres
Style
2-Storey
Approx. Area
N/A Sqft
Home Overview
Last check for updates
Virtual tour
N/A
Basement information
Finished
Building size
N/A
Status
In-Active
Property sub type
Maintenance fee
$585
Year built
--
Walk around the neighborhood
5223 Fairford Crescent, Mississauga, L5V 2M6Nearby Places

Angela Yang
Sales Representative, ANCHOR NEW HOMES INC.
English, Mandarin
Residential ResaleProperty ManagementPre Construction
Mortgage Information
Estimated Payment
$0 Principal and Interest
 Walk Score for 5223 Fairford Crescent
Walk Score for 5223 Fairford Crescent

Book a Showing
Tour this home with Angela
Frequently Asked Questions about Fairford Crescent
Recently Sold Homes in Mississauga
Check out recently sold properties. Listings updated daily
See the Latest Listings by Cities
1500+ home for sale in Ontario
