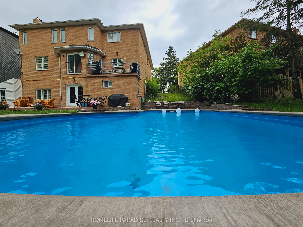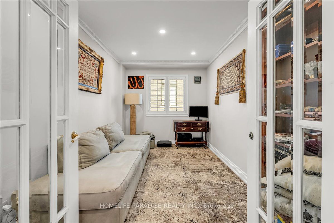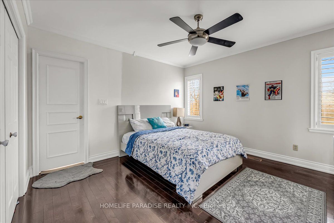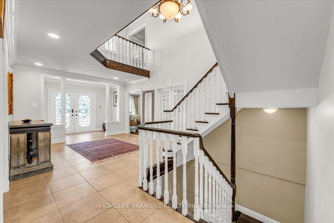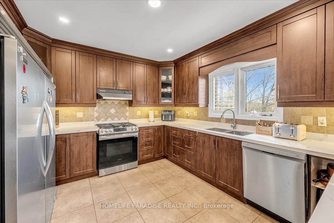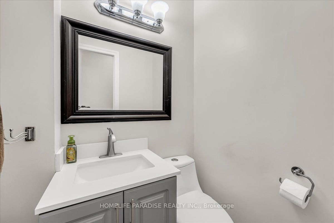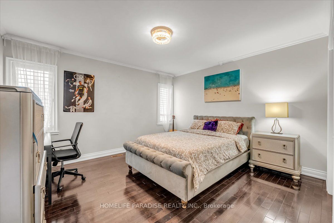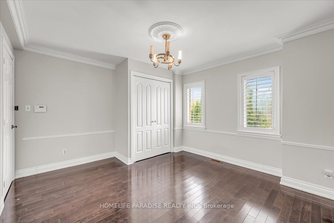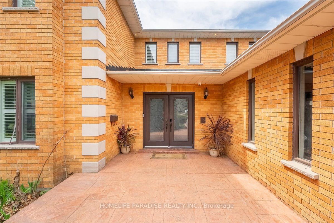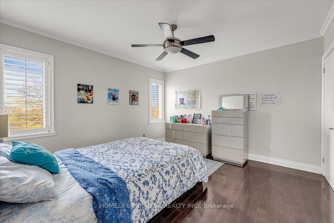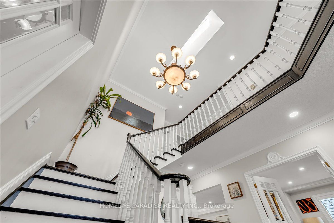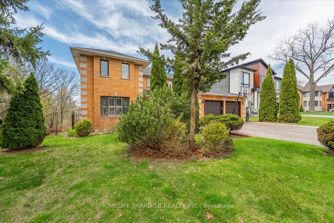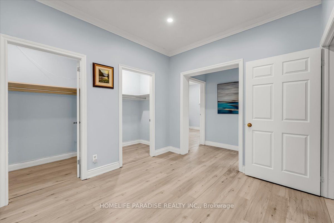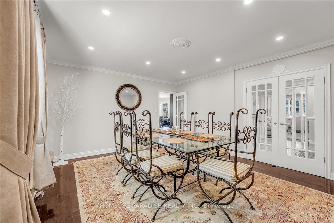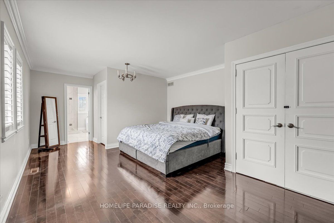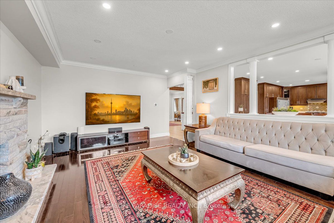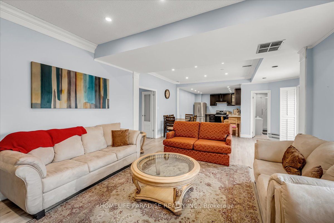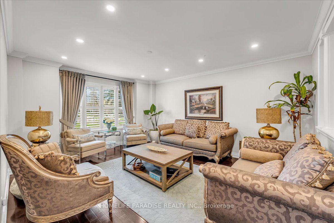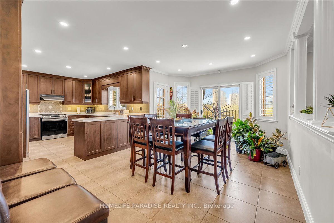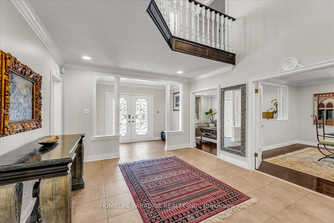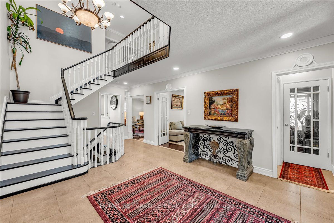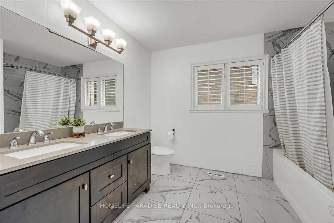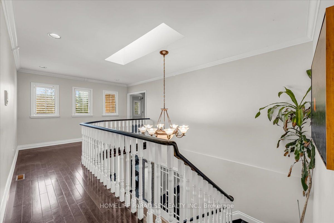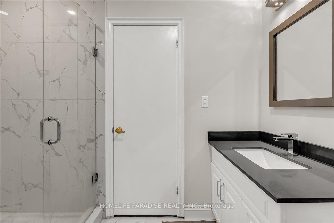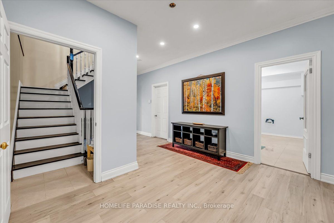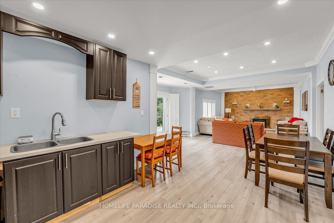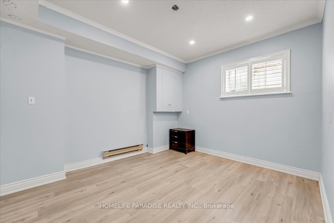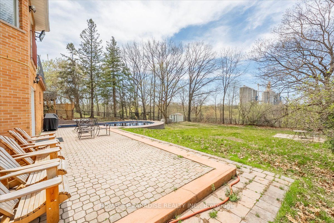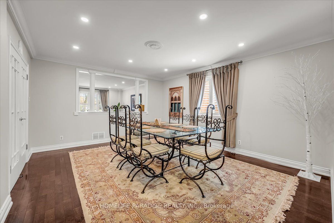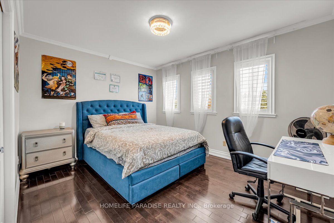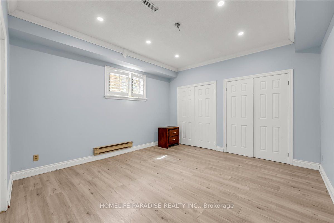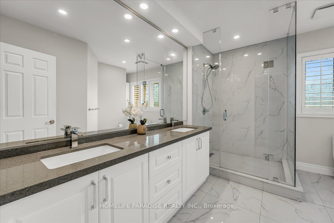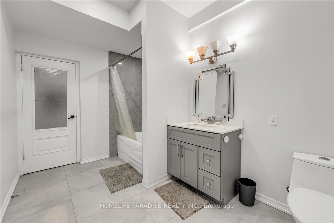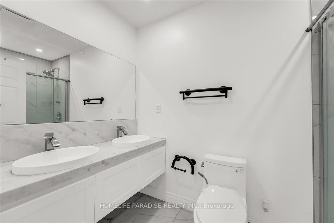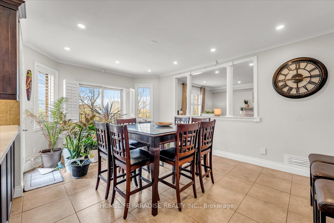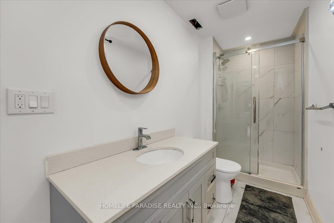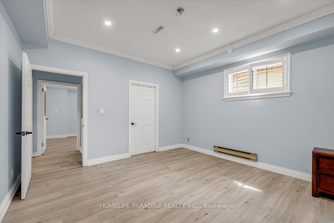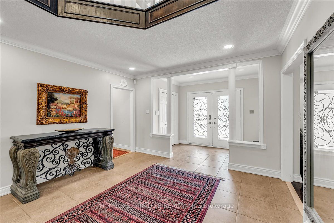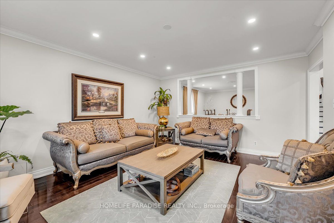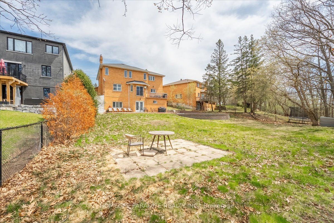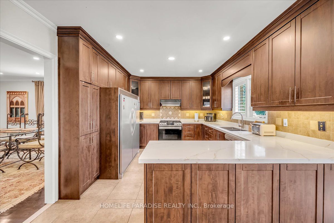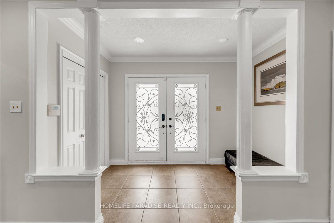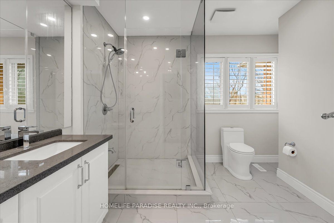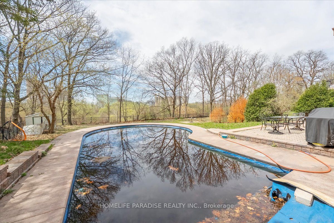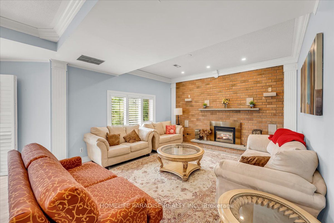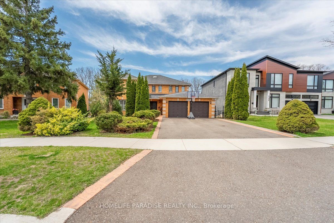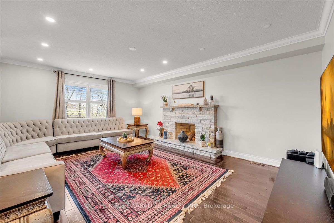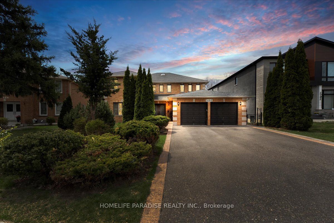
List Price: $2,500,000
5192 Durie Road, Mississauga, L5M 2C7
- By HOMELIFE PARADISE REALTY INC.
Detached|MLS - #W12120362|New
7 Bed
7 Bath
5000 + Sqft.
Lot Size: 53.22 x 180.63 Feet
Built-In Garage
Price comparison with similar homes in Mississauga
Compared to 2 similar homes
-15.2% Lower↓
Market Avg. of (2 similar homes)
$2,949,500
Note * Price comparison is based on the similar properties listed in the area and may not be accurate. Consult licences real estate agent for accurate comparison
Room Information
| Room Type | Features | Level |
|---|---|---|
| Living Room 5.15 x 4.15 m | Hardwood Floor, Crown Moulding, Picture Window | Main |
| Dining Room 5.03 x 4.21 m | Crown Moulding, Formal Rm, Hardwood Floor | Main |
| Kitchen 4.11 x 3.51 m | Ceramic Floor, Pot Lights, Overlooks Ravine | Main |
| Primary Bedroom 6.46 x 3.99 m | 6 Pc Ensuite, Crown Moulding, Walk-In Closet(s) | Second |
| Bedroom 2 3.29 x 4.08 m | Hardwood Floor, Crown Moulding, California Shutters | Second |
| Bedroom 3 3.9 x 4.24 m | Hardwood Floor, California Shutters, California Shutters | Second |
| Bedroom 4 3.6 x 3.35 m | Overlooks Ravine, Hardwood Floor, California Shutters | Second |
| Bedroom 5 3.6 x 3.35 m | Overlooks Ravine, Hardwood Floor, Ceramic Floor | Second |
Client Remarks
Stunning Ravine-Lot Backing onto the Credit River in Sought-After Streetsville! A meticulously maintained and spacious 5+2-bedroom, 7 bathroom detached home nestled in the prestigious East Credit community of Mississauga. Situated on a massive pie-shaped lot just under an acre, this rare offering backs directly onto lush green space and the tranquil Credit River, offering unmatched privacy and natural beauty. This elegant 2-storey home features refined finishes throughout, including hardwood flooring, crown moulding, California shutters, pot lights, and two full kitchens ideal for large families or multigenerational living. The main floor includes a sunlit living room, spacious formal dining area, cozy family room with fireplace, private office, and a kitchen with breakfast area overlooking the ravine. Walk out to your serene backyard oasis or unwind by the outdoor pool. The finished walkout basement offers two additional bedrooms, three bathrooms, a separate kitchen, and full-size windows for abundant natural light perfect as an in-law suite or rental opportunity. Currently leased at $7,500/month, the tenant is flexible and open to vacating the home with 30 days' notice a perfect opportunity for investors or end-users alike.
Property Description
5192 Durie Road, Mississauga, L5M 2C7
Property type
Detached
Lot size
N/A acres
Style
2-Storey
Approx. Area
N/A Sqft
Home Overview
Last check for updates
Virtual tour
N/A
Basement information
Finished with Walk-Out
Building size
N/A
Status
In-Active
Property sub type
Maintenance fee
$N/A
Year built
--
Walk around the neighborhood
5192 Durie Road, Mississauga, L5M 2C7Nearby Places

Angela Yang
Sales Representative, ANCHOR NEW HOMES INC.
English, Mandarin
Residential ResaleProperty ManagementPre Construction
Mortgage Information
Estimated Payment
$0 Principal and Interest
 Walk Score for 5192 Durie Road
Walk Score for 5192 Durie Road

Book a Showing
Tour this home with Angela
Frequently Asked Questions about Durie Road
Recently Sold Homes in Mississauga
Check out recently sold properties. Listings updated daily
See the Latest Listings by Cities
1500+ home for sale in Ontario
