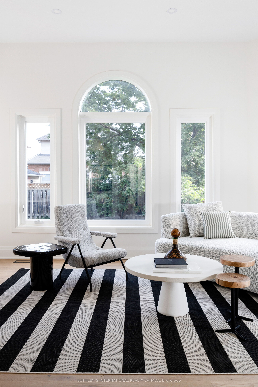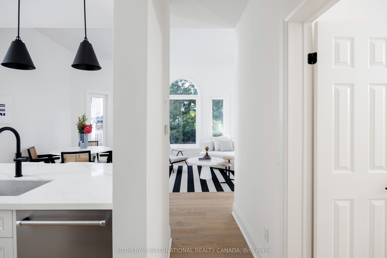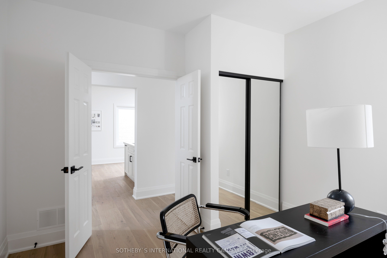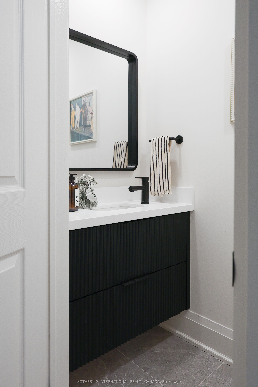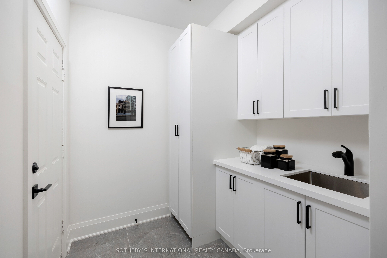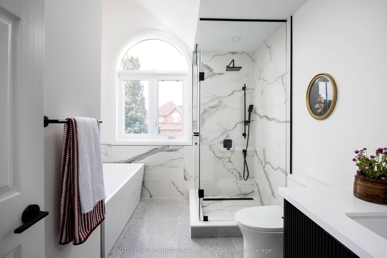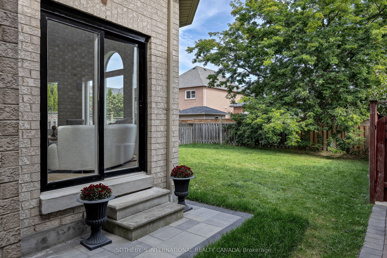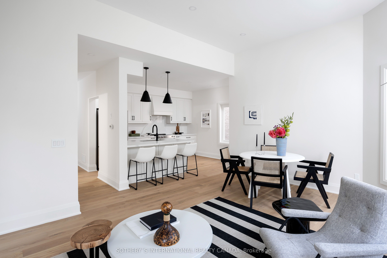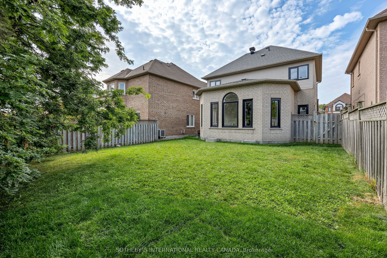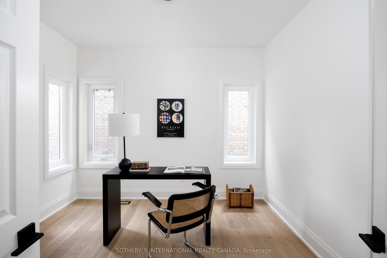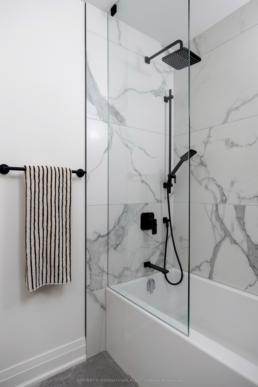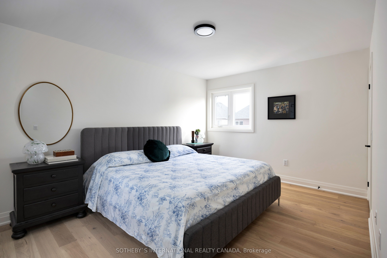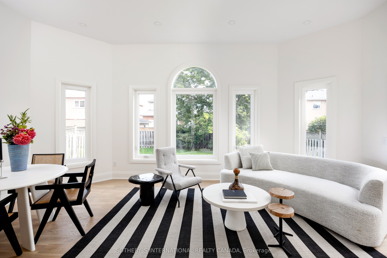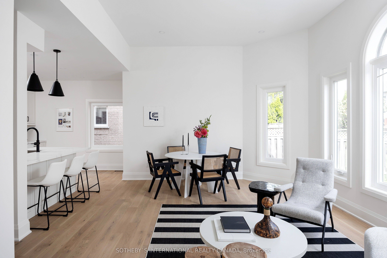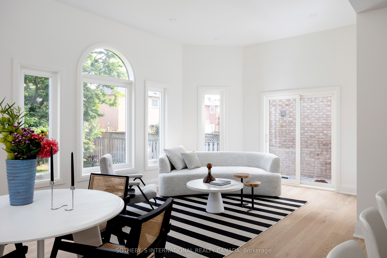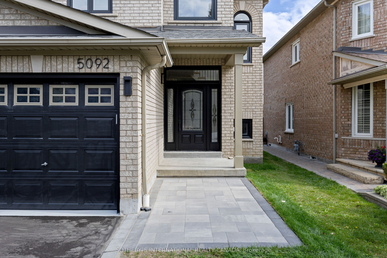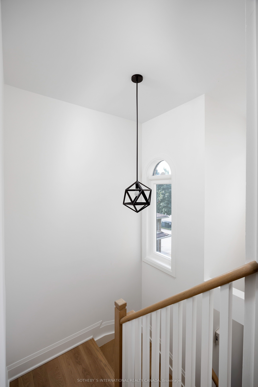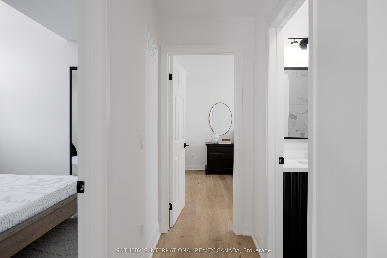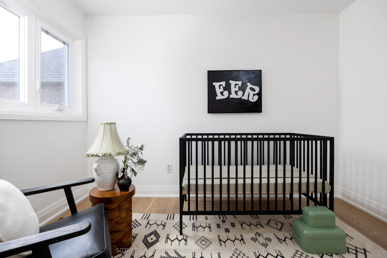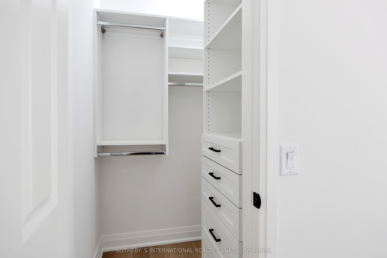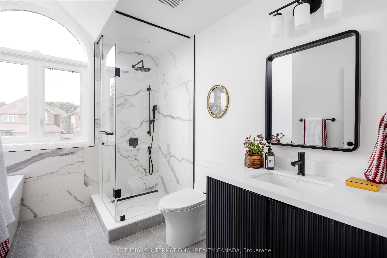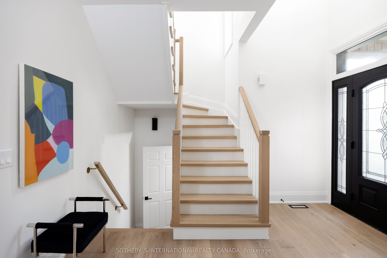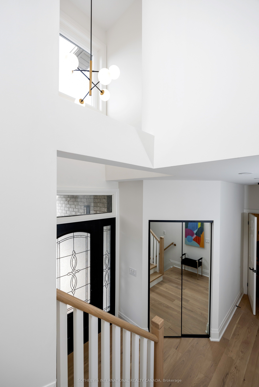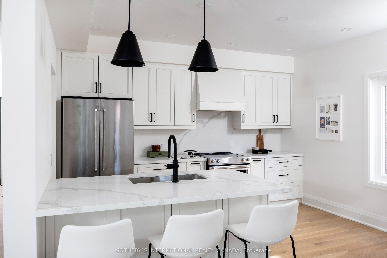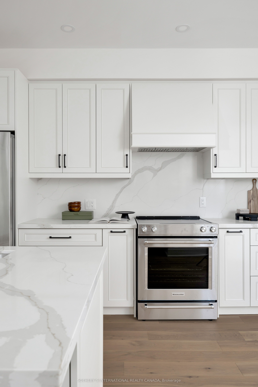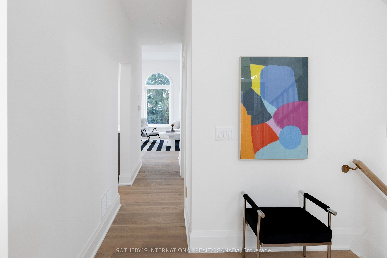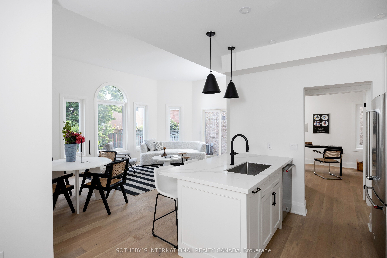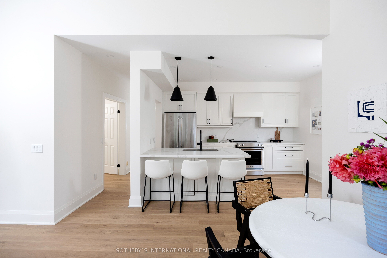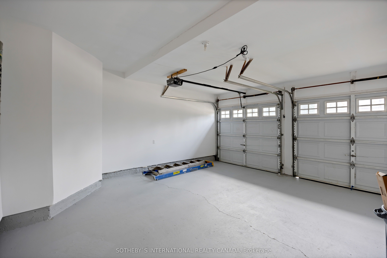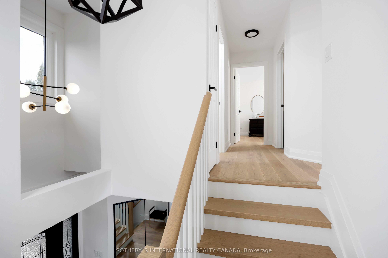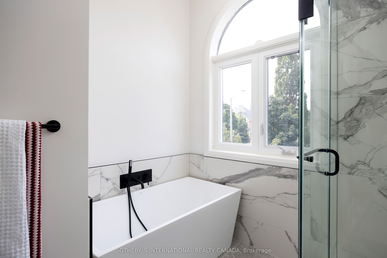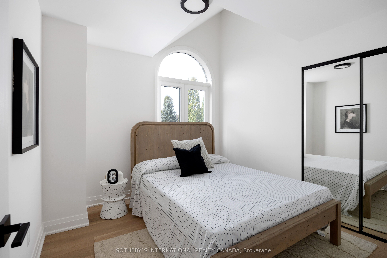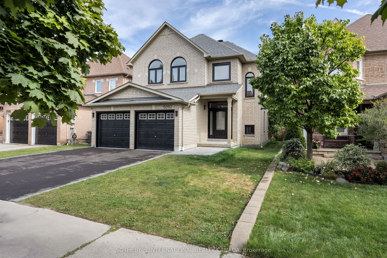
List Price: $1,539,000
5092 Forestwalk Circle, Mississauga, L4Z 4A2
- By SOTHEBY`S INTERNATIONAL REALTY CANADA
Detached|MLS - #W12068840|New
4 Bed
3 Bath
1500-2000 Sqft.
Built-In Garage
Price comparison with similar homes in Mississauga
Compared to 94 similar homes
-4.6% Lower↓
Market Avg. of (94 similar homes)
$1,612,400
Note * Price comparison is based on the similar properties listed in the area and may not be accurate. Consult licences real estate agent for accurate comparison
Room Information
| Room Type | Features | Level |
|---|---|---|
| Kitchen 3.96 x 3.3 m | Open Concept, Stainless Steel Appl, Centre Island | Main |
| Dining Room 2.85 x 3.76 m | Open Concept, Combined w/Kitchen, Large Window | Main |
| Living Room 3.12 x 3.76 m | Open Concept, Overlooks Garden, W/O To Garden | Main |
| Bedroom 4 3.4 x 3.3 m | Closet, Enclosed, Large Window | Main |
| Primary Bedroom 3.2 x 4.4 m | 4 Pc Ensuite, Large Window, Overlooks Backyard | Second |
| Bedroom 2 2.74 x 3.3 m | Large Closet, Large Window | Second |
| Bedroom 3 2.87 x 3.5 m | Large Closet, Large Window | Second |
Client Remarks
Be the first to enjoy this new renovation in the heart of Mississauga, the home has been meticulously updated inside & out w designer finishes offering both elegance & functionality (reno completed Sept 2024). Double-height foyer & custom white oak staircase w designer chandeliers. Energy Star-rated, Low E argon filled double-glazed windows will keep you cozy all year. Gourmet kitchen, featuring custom-built cabinetry, Blum soft-close mechanisms & luxurious quartz countertops& backsplash. Under counter lighting enhances the sleek design. Bathrooms are a sanctuary of relaxation, w large-format Italian porcelain tiles, custom frameless glass showers & a deep soaker tub in primary ensuite. Additional highlights include built-in closet organizers, new high-efficiency furnace under warranty, a newly paved asphalt driveway & interlock pathway to both entrances. This home is a true gem, combining contemporary design with practical luxury in Mississauga's most sought after location on a quiet family friendly street.
Property Description
5092 Forestwalk Circle, Mississauga, L4Z 4A2
Property type
Detached
Lot size
N/A acres
Style
2-Storey
Approx. Area
N/A Sqft
Home Overview
Last check for updates
Virtual tour
N/A
Basement information
Unfinished
Building size
N/A
Status
In-Active
Property sub type
Maintenance fee
$N/A
Year built
--
Walk around the neighborhood
5092 Forestwalk Circle, Mississauga, L4Z 4A2Nearby Places

Shally Shi
Sales Representative, Dolphin Realty Inc
English, Mandarin
Residential ResaleProperty ManagementPre Construction
Mortgage Information
Estimated Payment
$0 Principal and Interest
 Walk Score for 5092 Forestwalk Circle
Walk Score for 5092 Forestwalk Circle

Book a Showing
Tour this home with Shally
Frequently Asked Questions about Forestwalk Circle
Recently Sold Homes in Mississauga
Check out recently sold properties. Listings updated daily
No Image Found
Local MLS®️ rules require you to log in and accept their terms of use to view certain listing data.
No Image Found
Local MLS®️ rules require you to log in and accept their terms of use to view certain listing data.
No Image Found
Local MLS®️ rules require you to log in and accept their terms of use to view certain listing data.
No Image Found
Local MLS®️ rules require you to log in and accept their terms of use to view certain listing data.
No Image Found
Local MLS®️ rules require you to log in and accept their terms of use to view certain listing data.
No Image Found
Local MLS®️ rules require you to log in and accept their terms of use to view certain listing data.
No Image Found
Local MLS®️ rules require you to log in and accept their terms of use to view certain listing data.
No Image Found
Local MLS®️ rules require you to log in and accept their terms of use to view certain listing data.
Check out 100+ listings near this property. Listings updated daily
See the Latest Listings by Cities
1500+ home for sale in Ontario
