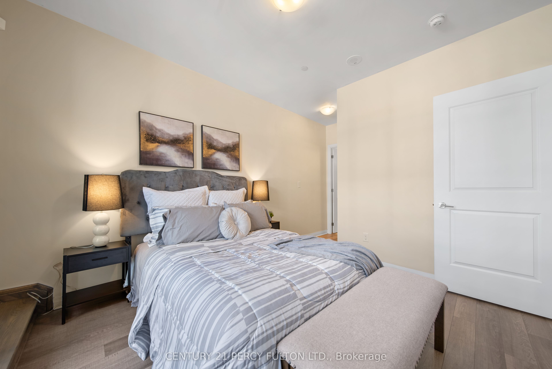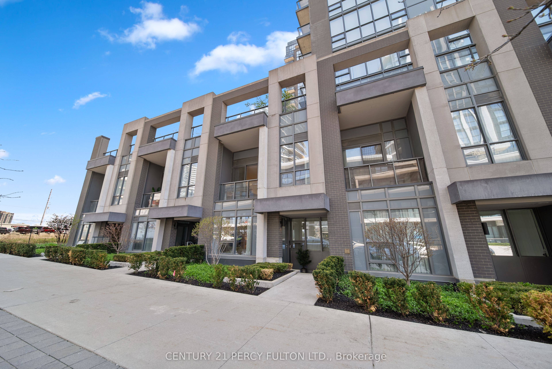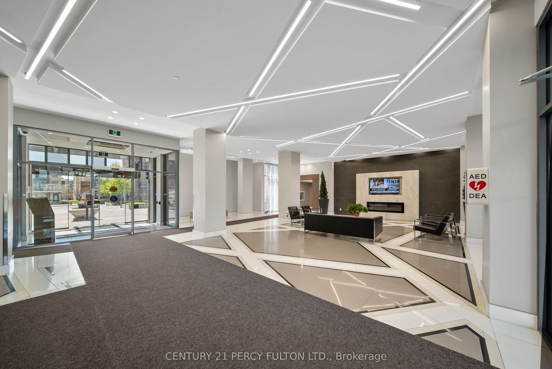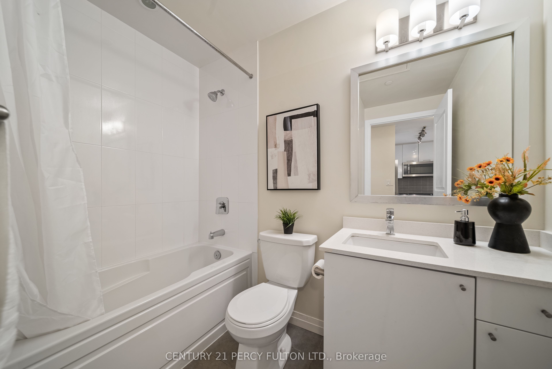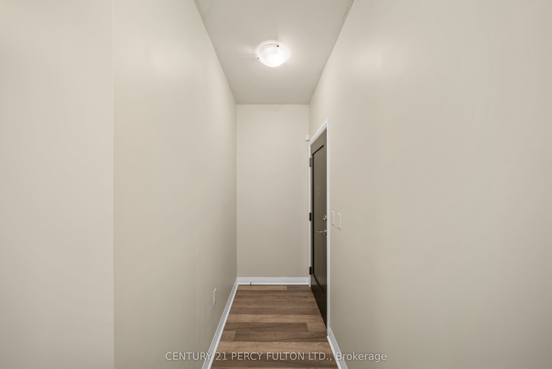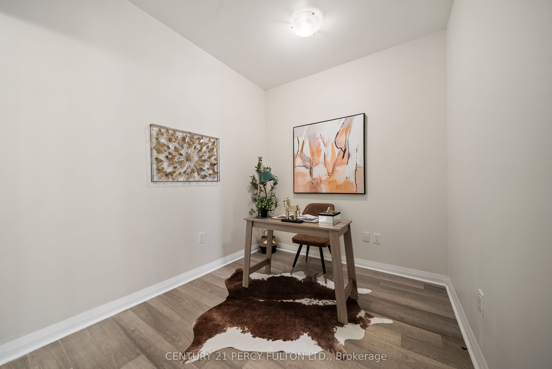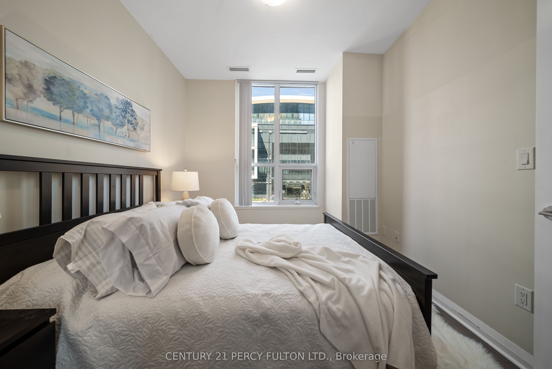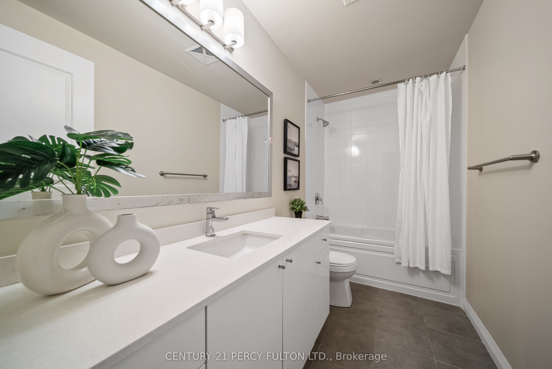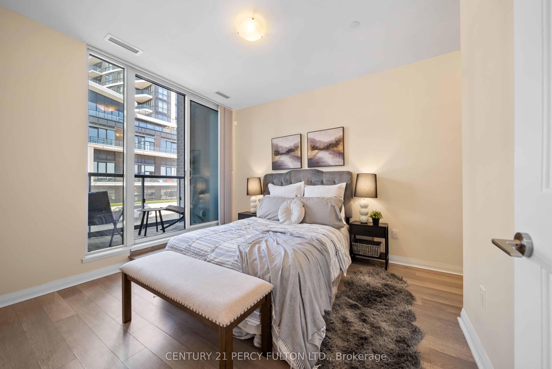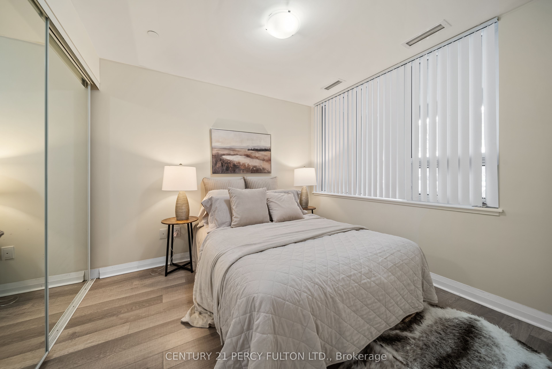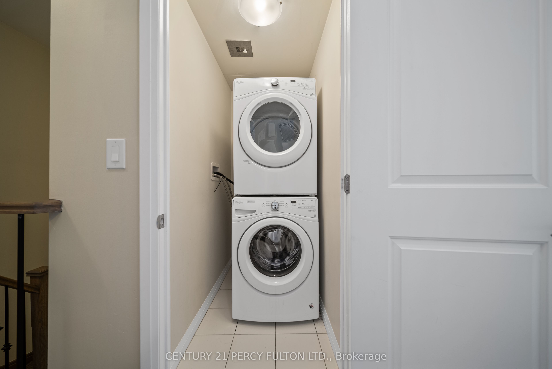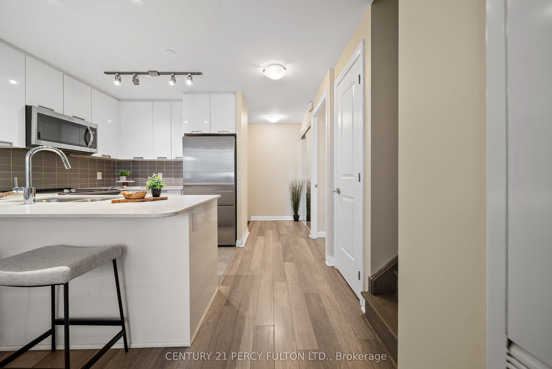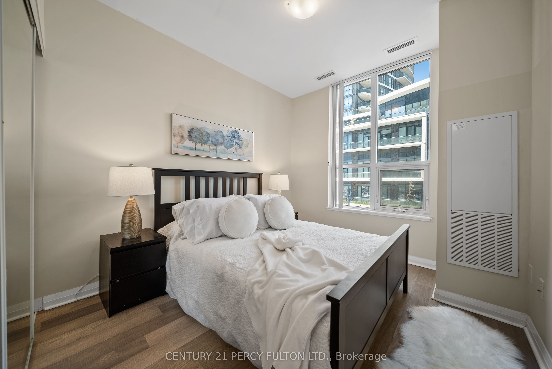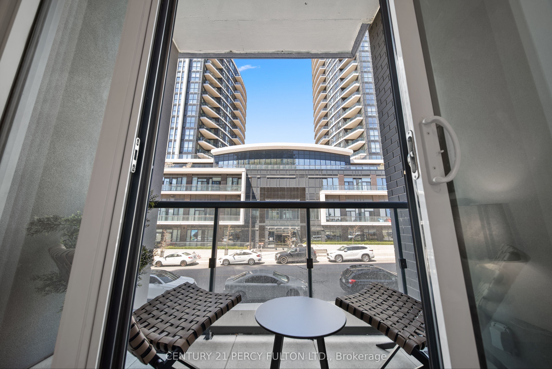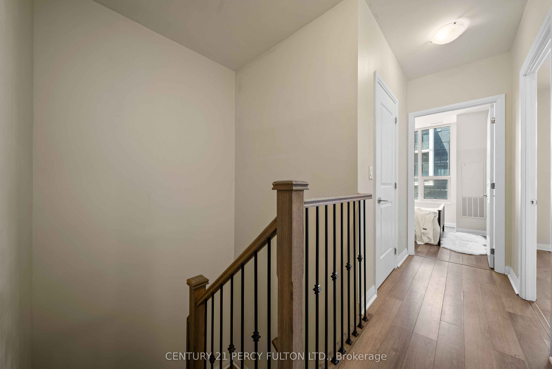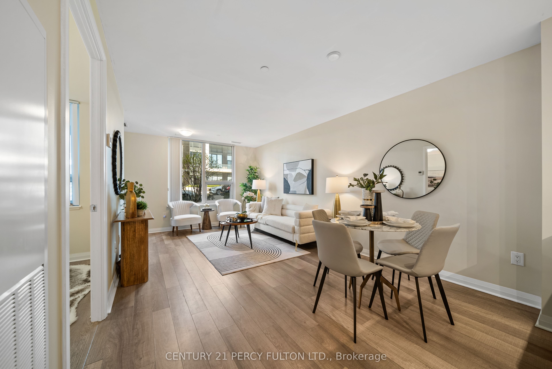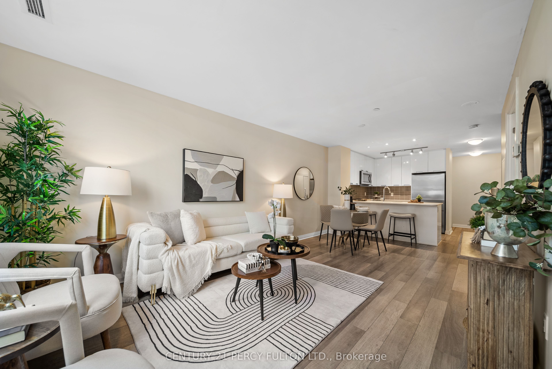
List Price: $799,999 + $1,067 maint. fee
5033 Four Springs Avenue, Mississauga, L5R 0G6
- By CENTURY 21 PERCY FULTON LTD.
Condo Townhouse|MLS - #W12141218|New
4 Bed
3 Bath
1400-1599 Sqft.
None Garage
Included in Maintenance Fee:
Heat
Common Elements
Building Insurance
Water
Parking
Price comparison with similar homes in Mississauga
Compared to 60 similar homes
-9.3% Lower↓
Market Avg. of (60 similar homes)
$881,680
Note * Price comparison is based on the similar properties listed in the area and may not be accurate. Consult licences real estate agent for accurate comparison
Room Information
| Room Type | Features | Level |
|---|---|---|
| Living Room 7.01 x 3.36 m | Laminate, Walk-Out, Large Window | Main |
| Kitchen 2.49 x 2.59 m | Open Concept, Stainless Steel Appl | |
| Bedroom 2.75 x 2.5 m | Double Closet, Mirrored Closet, Large Window | Main |
| Bedroom 2 2.92 x 3.13 m | Large Window, Mirrored Closet | Second |
| Primary Bedroom 3.25 x 3.74 m | 4 Pc Ensuite, W/O To Balcony, Mirrored Closet | Second |
Client Remarks
Welcome to this spacious two-level condo townhouse offering the ultimate in urban living. Featuring three Bedrooms and a den, three full bathrooms, and a bright open-concept living and dining area, this home is thoughtfully designed for comfort and functionality. Ideally located at the bustling intersection of Hurontario and Eglinton, you're just 5 minutes away from Square One Mall, steps away from grocery stores, restaurants, cafes, bars, and a full range of recreational and entertainment options. With quick access to Hwy 401 & 403,commuting is seamless. Residents enjoy access to a wide array of amenities, including 24-hour security, a fully equipped gym, Swimming pool, Sauna, Jacuzzi, library, Theatre room, Billiards room, Multiple lounges, Party rooms, Children's playrooms, and rooftop BBQ areas. There are nature trails that residents can take advantage of, right behind the building as well! Don't miss this incredible opportunity to live in one of Mississauga's most vibrant and connected communities!
Property Description
5033 Four Springs Avenue, Mississauga, L5R 0G6
Property type
Condo Townhouse
Lot size
N/A acres
Style
2-Storey
Approx. Area
N/A Sqft
Home Overview
Last check for updates
Virtual tour
N/A
Basement information
None
Building size
N/A
Status
In-Active
Property sub type
Maintenance fee
$1,067
Year built
2024
Amenities
BBQs Allowed
Community BBQ
Concierge
Elevator
Exercise Room
Game Room
Walk around the neighborhood
5033 Four Springs Avenue, Mississauga, L5R 0G6Nearby Places

Angela Yang
Sales Representative, ANCHOR NEW HOMES INC.
English, Mandarin
Residential ResaleProperty ManagementPre Construction
Mortgage Information
Estimated Payment
$0 Principal and Interest
 Walk Score for 5033 Four Springs Avenue
Walk Score for 5033 Four Springs Avenue

Book a Showing
Tour this home with Angela
Frequently Asked Questions about Four Springs Avenue
Recently Sold Homes in Mississauga
Check out recently sold properties. Listings updated daily
See the Latest Listings by Cities
1500+ home for sale in Ontario


