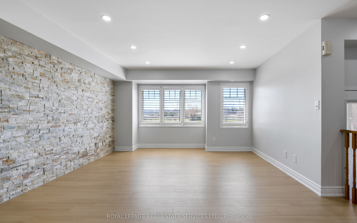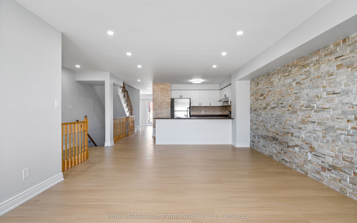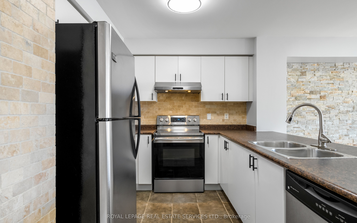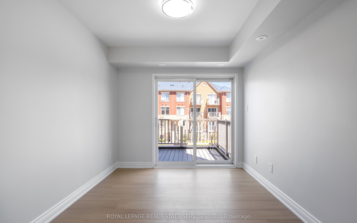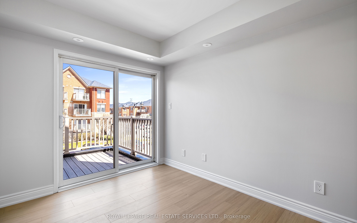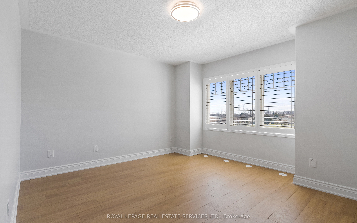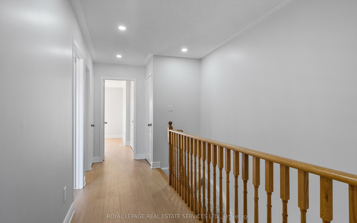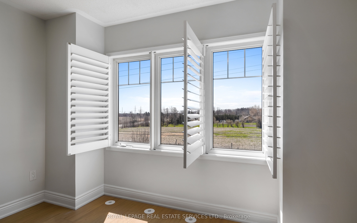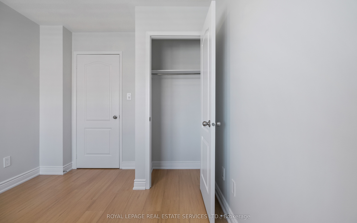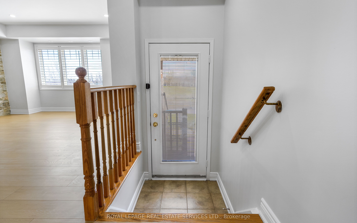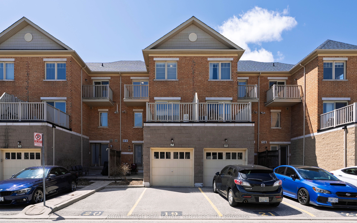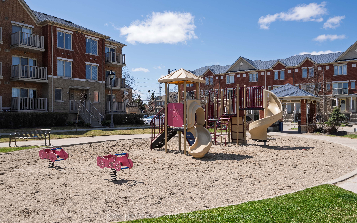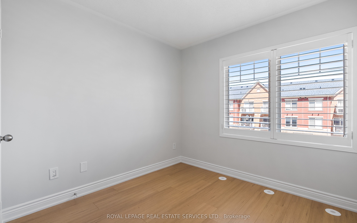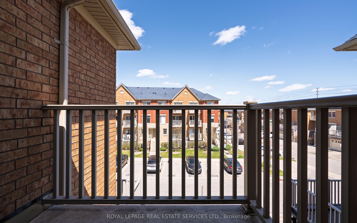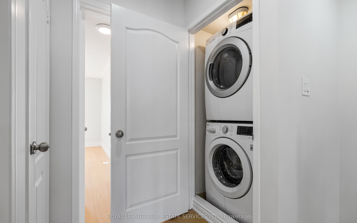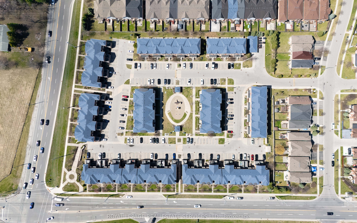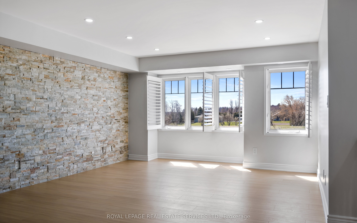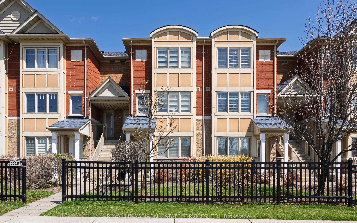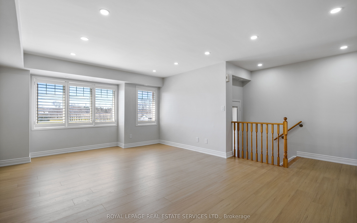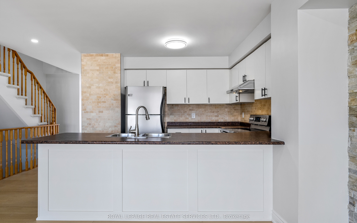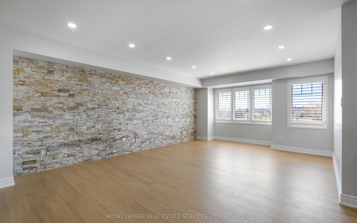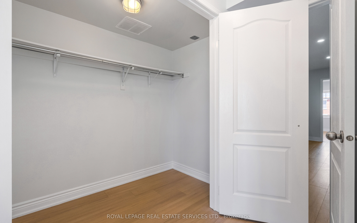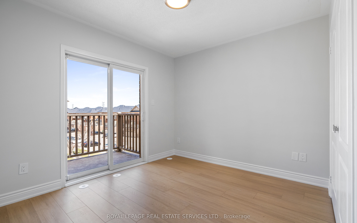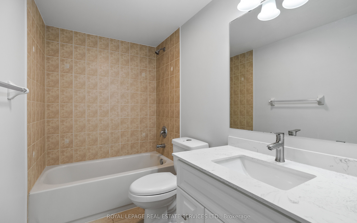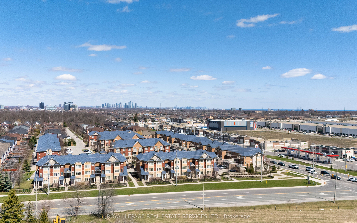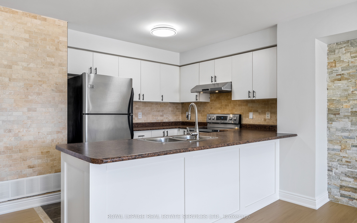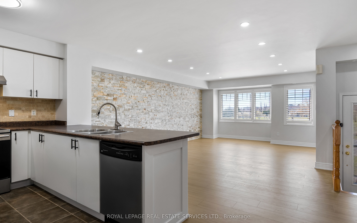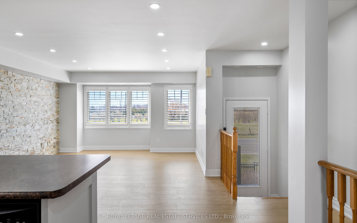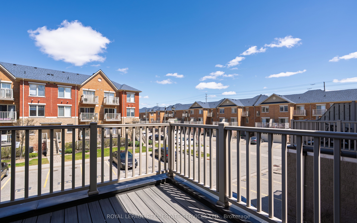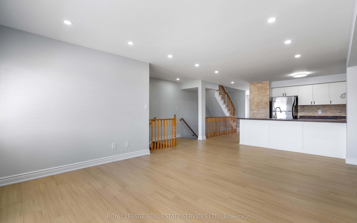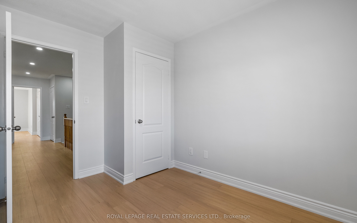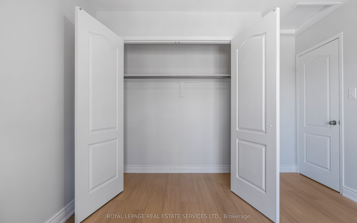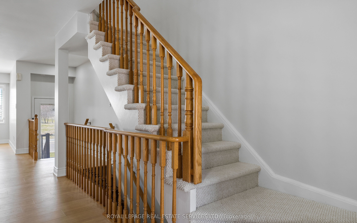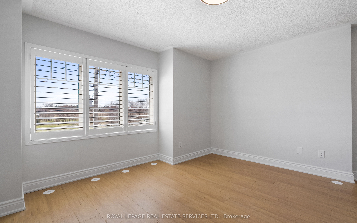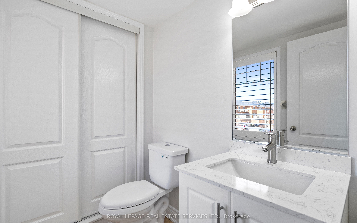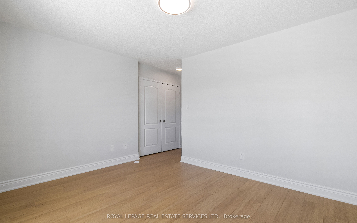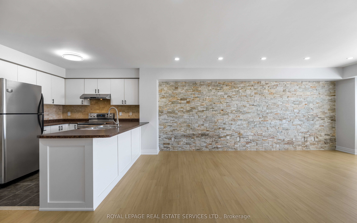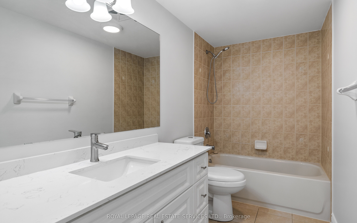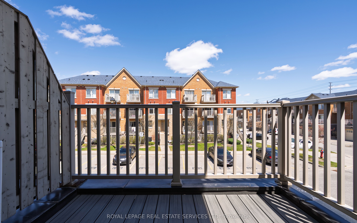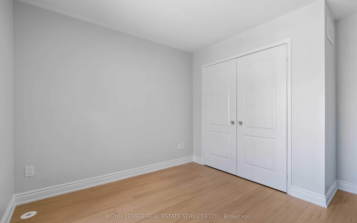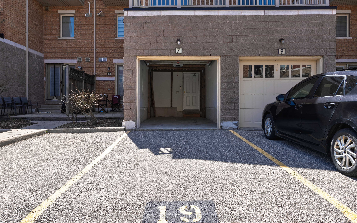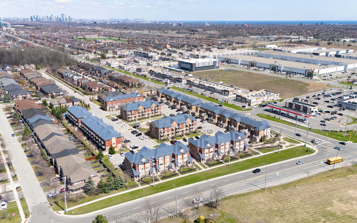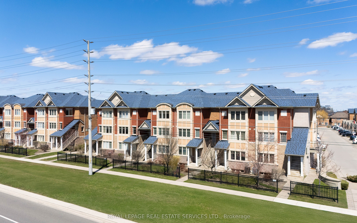
List Price: $899,000 + $389 maint. fee
5025 Ninth Line, Mississauga, L5M 0E9
- By ROYAL LEPAGE REAL ESTATE SERVICES LTD.
Condo Townhouse|MLS - #W12100427|New
4 Bed
3 Bath
1600-1799 Sqft.
Built-In Garage
Included in Maintenance Fee:
Common Elements
Building Insurance
Condo Taxes
Price comparison with similar homes in Mississauga
Compared to 59 similar homes
-0.0% Lower↓
Market Avg. of (59 similar homes)
$899,443
Note * Price comparison is based on the similar properties listed in the area and may not be accurate. Consult licences real estate agent for accurate comparison
Room Information
| Room Type | Features | Level |
|---|---|---|
| Living Room 4.23 x 3.4 m | Laminate, Open Concept, California Shutters | Main |
| Dining Room 5.73 x 2.96 m | Laminate, Open Concept, Combined w/Living | Main |
| Kitchen 3.52 x 2.69 m | Stone Counters, Stainless Steel Appl, Breakfast Bar | Main |
| Primary Bedroom 4.26 x 3.67 m | Laminate, Walk-In Closet(s), 4 Pc Ensuite | Second |
| Bedroom 2 3.6 x 3.23 m | Laminate, Double Closet, W/O To Balcony | Second |
| Bedroom 3 3.39 x 2.73 m | Laminate, California Shutters, Closet | Second |
Client Remarks
Step into this upgraded 3-bed + den, 3-bath stacked townhome offering approx. 1,624 sq ft of stylish living in one of Mississauga's most convenient pockets. After a comprehensive refresh, this move-in ready sun-filled unit blends function and flair across three thoughtfully designed levels. The open-concept main floor features a generous living/dining space and a modern kitchen with stone counters, stainless steel appliances, a breakfast bar, and loads of cabinet space. A handy and updated powder room adds convenience, while the bright, private den with walk-out to a large balcony is perfect for working from home or unwinding in the open air. Upstairs, the oversized primary suite boasts a refreshed 4-piece ensuite and walk-in closet. Two additional bedrooms and a full bathroom provide flexibility for family or guests, and the laundry is smartly located on this level for everyday ease. With direct garage access, ample storage, and low-maintenance living, this townhome offers the best of both worlds space and simplicity just minutes from parks, schools, transit, and shopping. A fantastic find in a growing neighbourhood!
Property Description
5025 Ninth Line, Mississauga, L5M 0E9
Property type
Condo Townhouse
Lot size
N/A acres
Style
Stacked Townhouse
Approx. Area
N/A Sqft
Home Overview
Last check for updates
Virtual tour
N/A
Basement information
None
Building size
N/A
Status
In-Active
Property sub type
Maintenance fee
$388.81
Year built
2024
Walk around the neighborhood
5025 Ninth Line, Mississauga, L5M 0E9Nearby Places

Angela Yang
Sales Representative, ANCHOR NEW HOMES INC.
English, Mandarin
Residential ResaleProperty ManagementPre Construction
Mortgage Information
Estimated Payment
$0 Principal and Interest
 Walk Score for 5025 Ninth Line
Walk Score for 5025 Ninth Line

Book a Showing
Tour this home with Angela
Frequently Asked Questions about Ninth Line
Recently Sold Homes in Mississauga
Check out recently sold properties. Listings updated daily
See the Latest Listings by Cities
1500+ home for sale in Ontario
