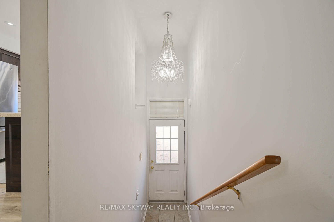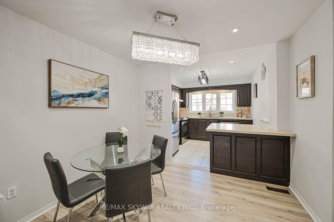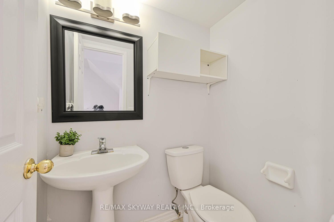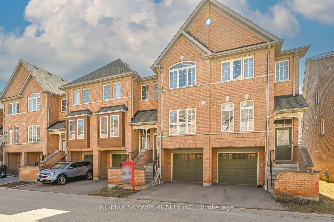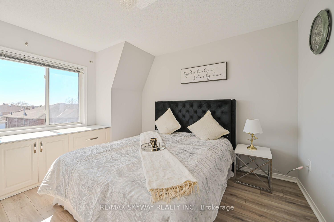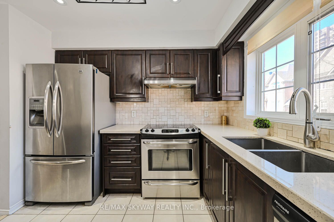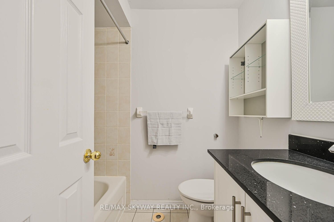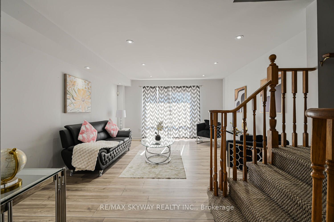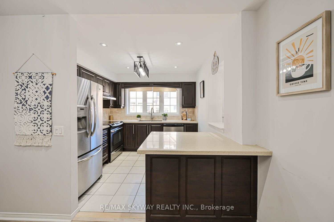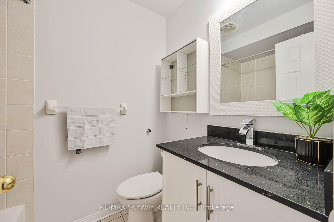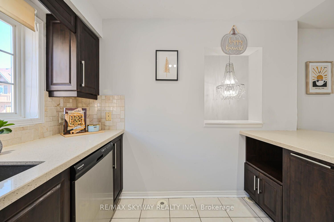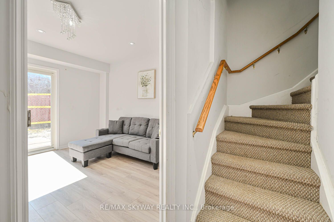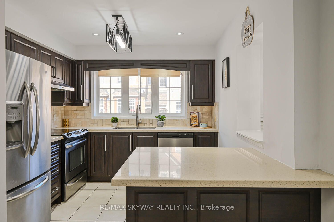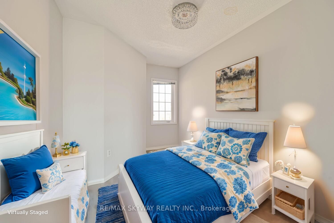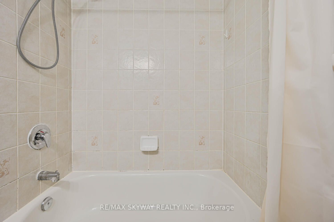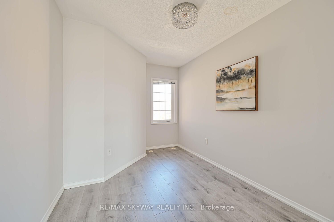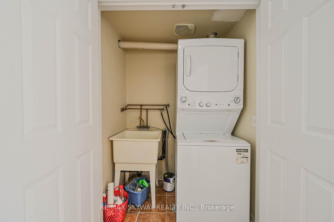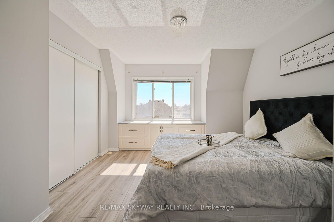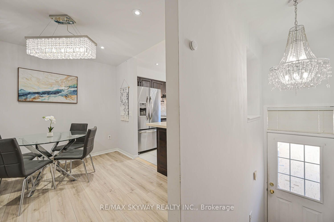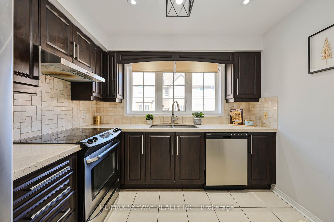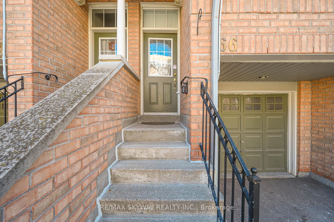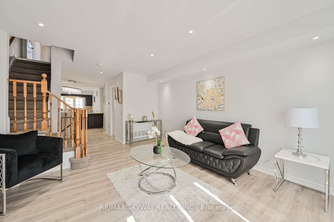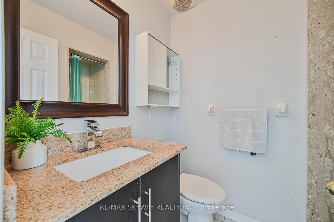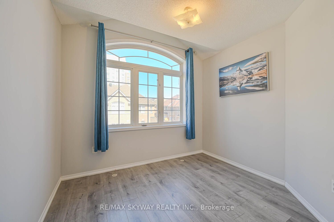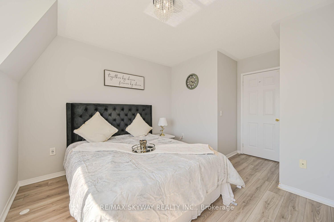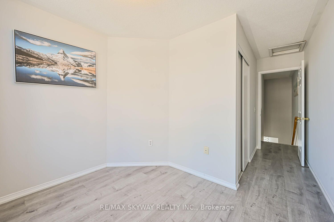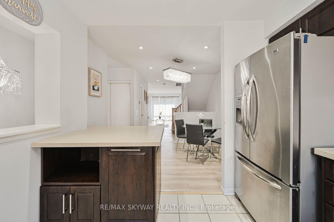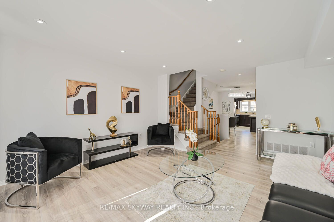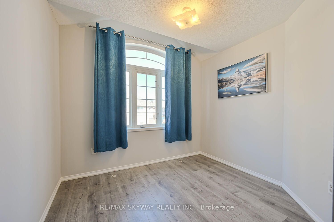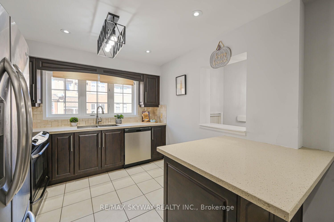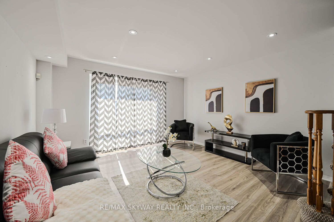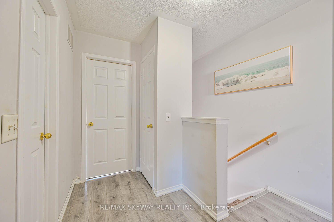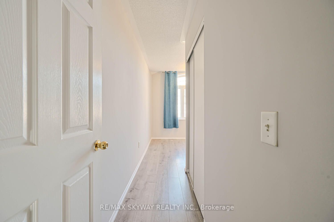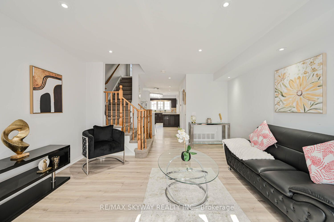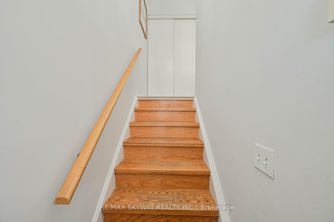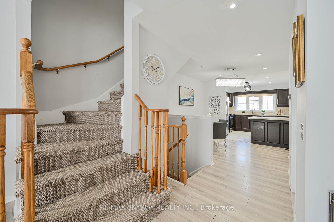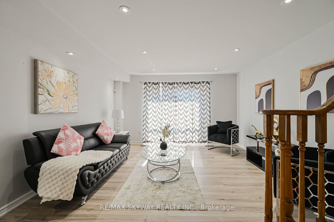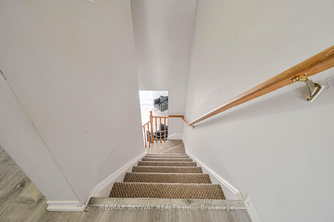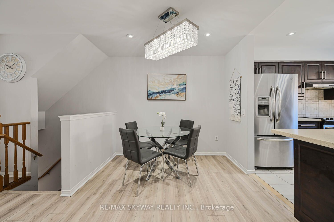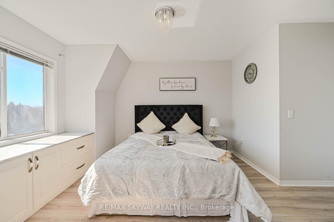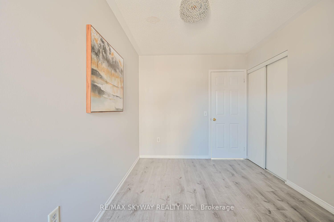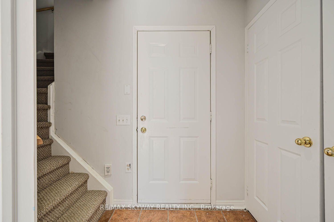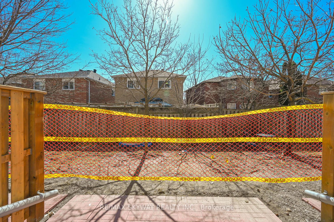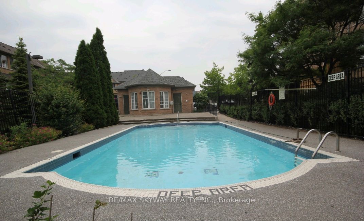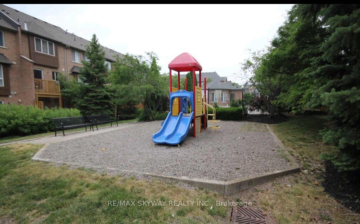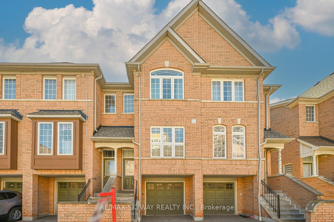
List Price: $899,900 + $468 maint. fee
50 Strathaven Drive, Mississauga, L5R 4E7
Included in Maintenance Fee:
Price comparison with similar homes in Mississauga
Note * The price comparison provided is based on publicly available listings of similar properties within the same area. While we strive to ensure accuracy, these figures are intended for general reference only and may not reflect current market conditions, specific property features, or recent sales. For a precise and up-to-date evaluation tailored to your situation, we strongly recommend consulting a licensed real estate professional.
Room Information
| Room Type | Features | Level |
|---|---|---|
| Bedroom 4.22 x 3.68 m | Laminate, W/O To Yard, Access To Garage | Ground |
| Living Room 4.5 x 4.15 m | Laminate, Open Concept, Large Window | Main |
| Dining Room 2.9 x 2.74 m | Laminate, Breakfast Bar, Open Concept | Main |
| Kitchen 3 x 2.92 m | Renovated, Custom Backsplash, Large Window | Main |
| Primary Bedroom 4 x 3.55 m | Laminate, W/W Closet, 3 Pc Ensuite | Second |
| Bedroom 2 3.6 x 2.6 m | Laminate, Closet, Window | Second |
| Bedroom 3 3 x 2.6 m | Laminate, Closet, Window | Second |
Client Remarks
50 Strathaven Drive, Mississauga, L5R 4E7
Property type
Condo Townhouse
Lot size
N/A acres
Style
3-Storey
Approx. Area
N/A Sqft
Home Overview
Last check for updates
Virtual tour
Basement information
Finished with Walk-Out
Building size
N/A
Status
In-Active
Property sub type
Maintenance fee
$468.1
Year built
--

Angela Yang
Sales Representative, ANCHOR NEW HOMES INC.
Mortgage Information
Estimated Payment
 Walk Score for 50 Strathaven Drive
Walk Score for 50 Strathaven Drive

Book a Showing
Tour this home with Angela
Frequently Asked Questions about Strathaven Drive
Recently Sold Homes in Mississauga
Check out recently sold properties. Listings updated daily
See the Latest Listings by Cities
1500+ home for sale in Ontario
