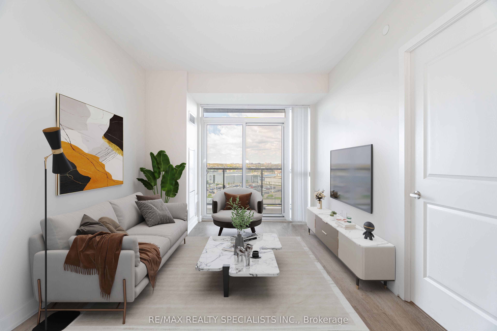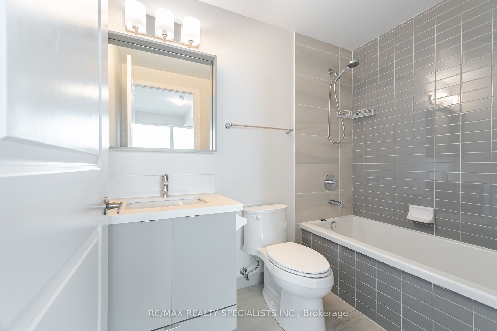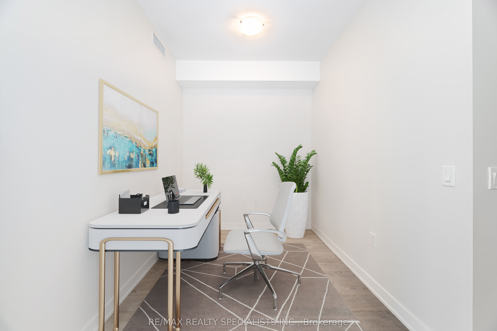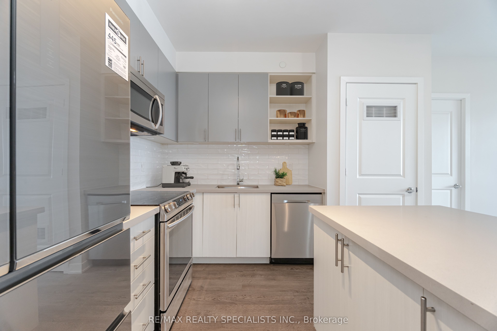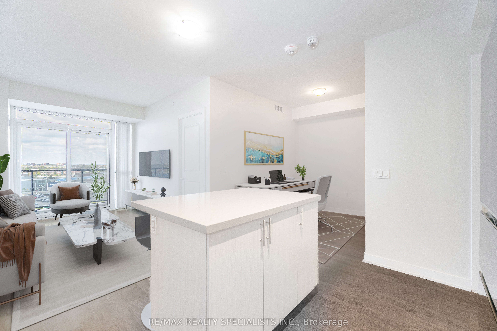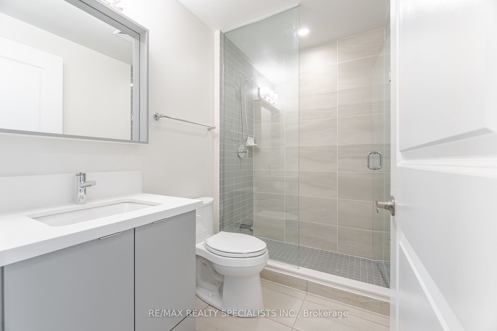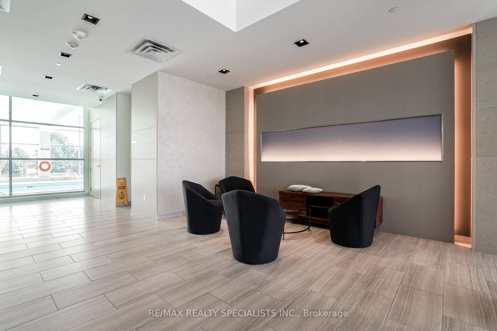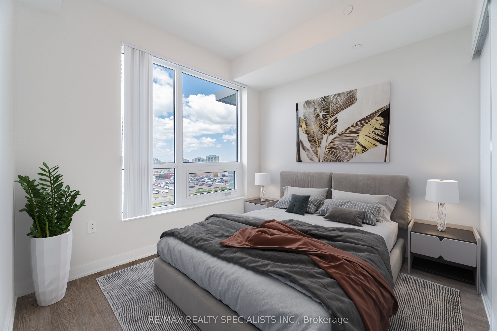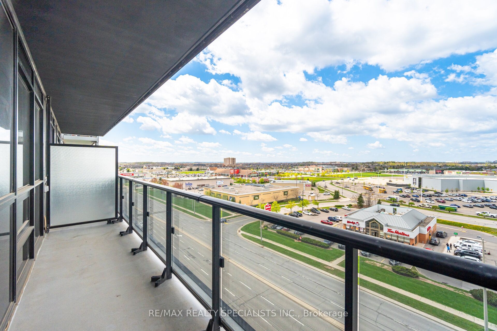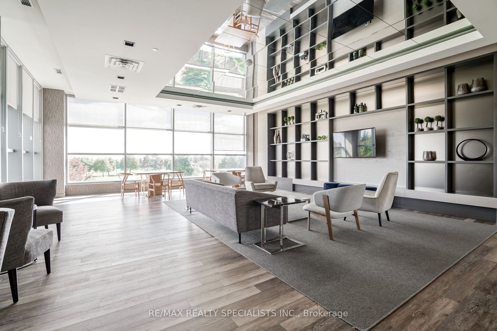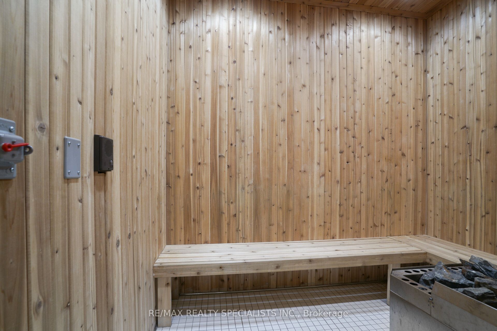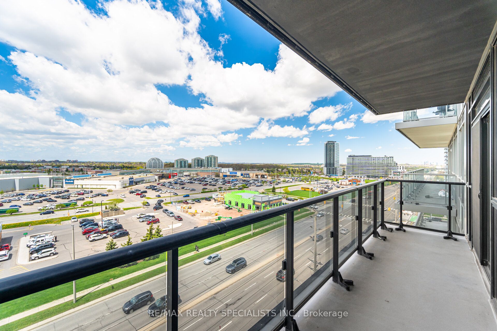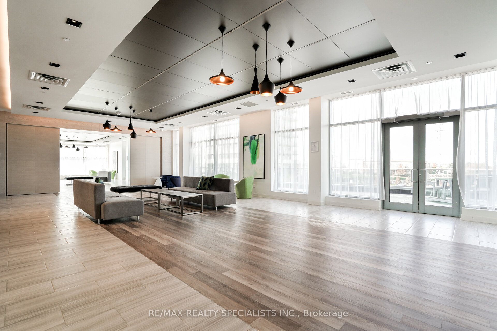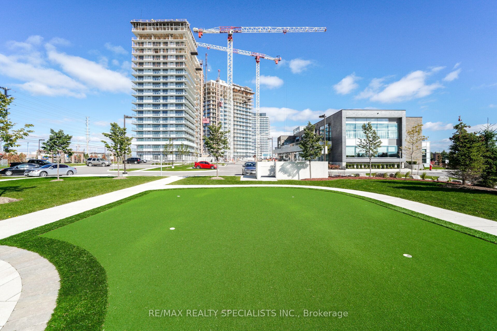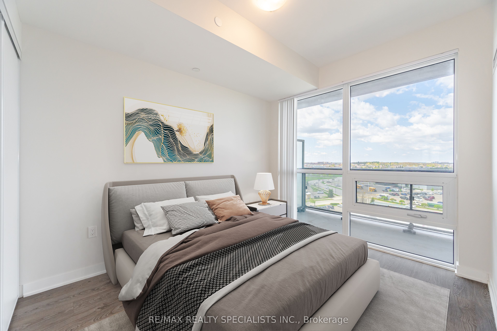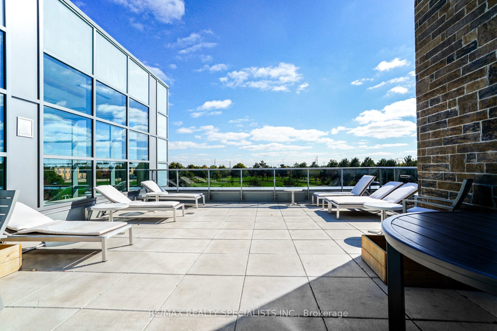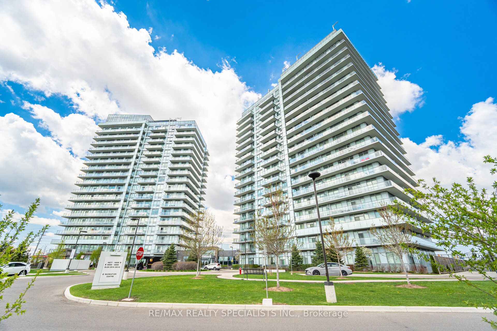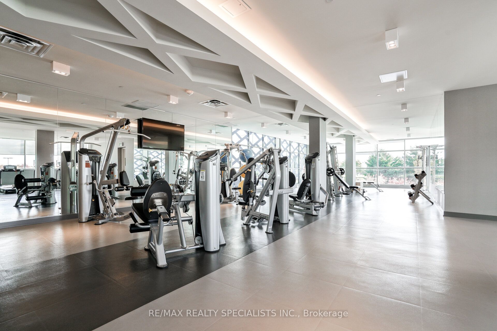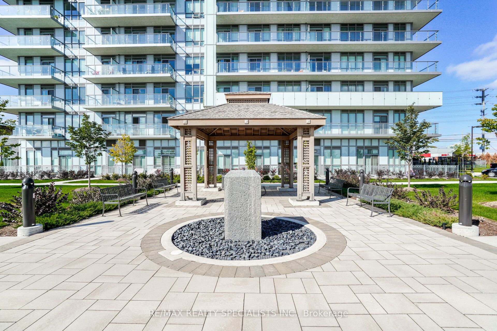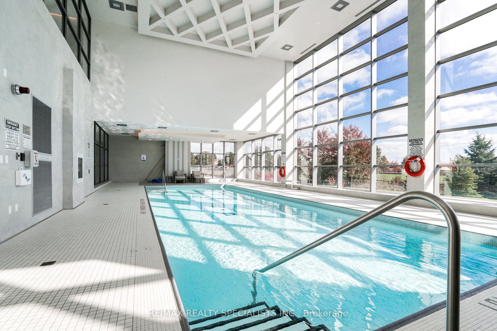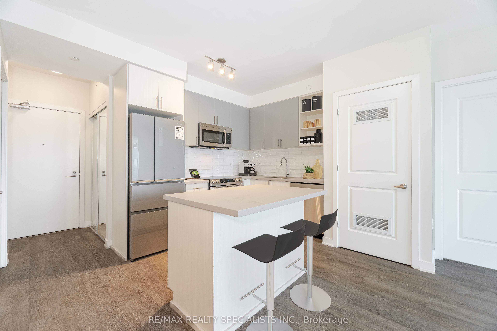
List Price: $649,800 + $749 maint. fee
4677 Glen Erin Drive, Mississauga, L5M 2E3
- By RE/MAX REALTY SPECIALISTS INC.
Condo Apartment|MLS - #W12142010|New
3 Bed
2 Bath
800-899 Sqft.
Underground Garage
Included in Maintenance Fee:
Heat
Water
CAC
Common Elements
Building Insurance
Parking
Price comparison with similar homes in Mississauga
Compared to 235 similar homes
-3.2% Lower↓
Market Avg. of (235 similar homes)
$671,135
Note * Price comparison is based on the similar properties listed in the area and may not be accurate. Consult licences real estate agent for accurate comparison
Room Information
| Room Type | Features | Level |
|---|---|---|
| Kitchen 3.41 x 2.97 m | Quartz Counter, Centre Island, Breakfast Bar | Main |
| Living Room 3.93 x 3.05 m | Laminate, Combined w/Dining, W/O To Balcony | Main |
| Dining Room 3.93 x 3.05 m | Laminate, Combined w/Living | Main |
| Primary Bedroom 3.35 x 2.77 m | Laminate, Double Closet, 4 Pc Ensuite | Main |
| Bedroom 2 3.07 x 2.73 m | Laminate, Large Window, Double Closet | Main |
Client Remarks
Welcome to this beautifully designed 2-bedroom + den condo with 2 full bathrooms and two underground parking spots, ideally located in the heart of Erin Mills. Just steps from Erin Mills Town Centre, this bright unit features floor-to-ceiling windows that flood the space with natural light and provide a seamless walkout to a private balcony. Enjoy modern finishes throughout, including 9' smooth ceilings and wide-plank laminate flooring. The chef-inspired kitchen is equipped with stainless steel appliances, sleek slab cabinetry, quartz countertops, under-cabinet lighting, and a spacious center island with breakfast bar seating. Includes two parking spots - Use them for yourself or rent them out. Residents have access to top-tier amenities, including an indoor pool, sauna, steam room, gym, party rooms, and a games room. Conveniently located near top-rated schools, parks, shopping, and public transit, with easy access to highways 403, 401, and 407. A short 6-minute drive brings you to the Streetsville GO station, making commuting a breeze.
Property Description
4677 Glen Erin Drive, Mississauga, L5M 2E3
Property type
Condo Apartment
Lot size
N/A acres
Style
Apartment
Approx. Area
N/A Sqft
Home Overview
Last check for updates
Virtual tour
N/A
Basement information
None
Building size
N/A
Status
In-Active
Property sub type
Maintenance fee
$749.23
Year built
2024
Amenities
Concierge
Indoor Pool
Visitor Parking
Gym
Walk around the neighborhood
4677 Glen Erin Drive, Mississauga, L5M 2E3Nearby Places

Angela Yang
Sales Representative, ANCHOR NEW HOMES INC.
English, Mandarin
Residential ResaleProperty ManagementPre Construction
Mortgage Information
Estimated Payment
$0 Principal and Interest
 Walk Score for 4677 Glen Erin Drive
Walk Score for 4677 Glen Erin Drive

Book a Showing
Tour this home with Angela
Frequently Asked Questions about Glen Erin Drive
Recently Sold Homes in Mississauga
Check out recently sold properties. Listings updated daily
See the Latest Listings by Cities
1500+ home for sale in Ontario
