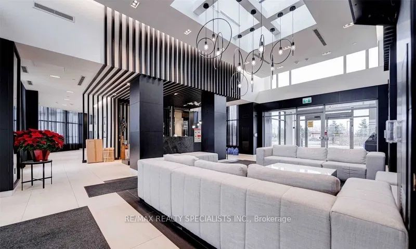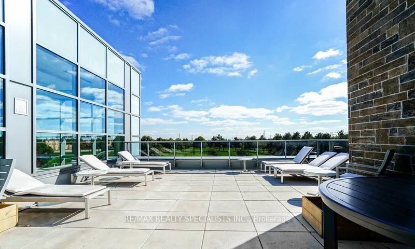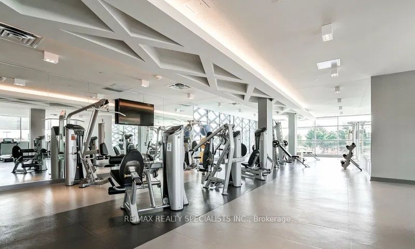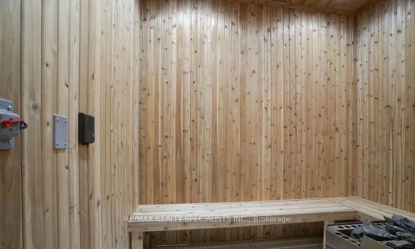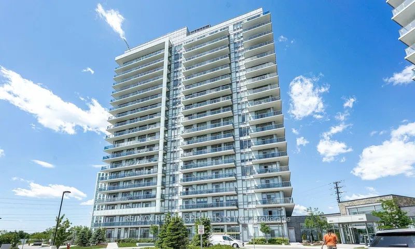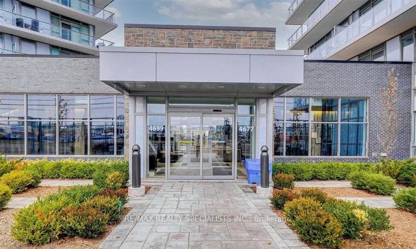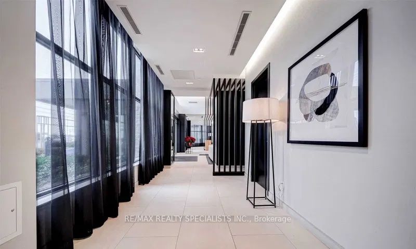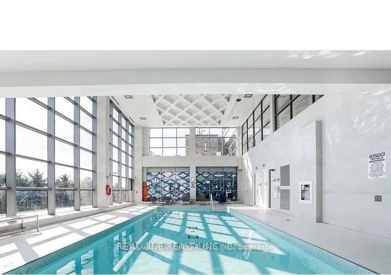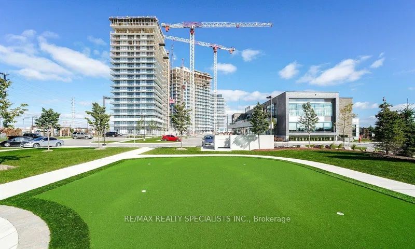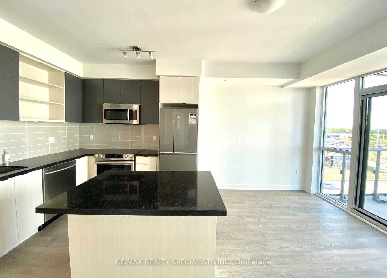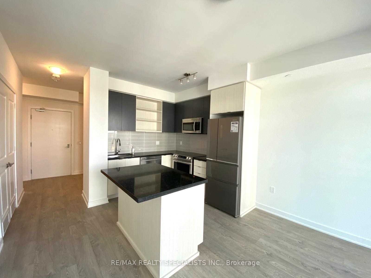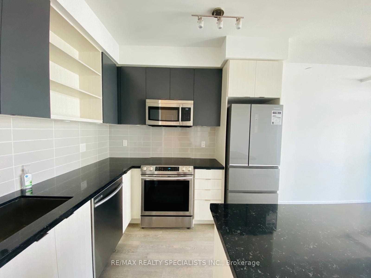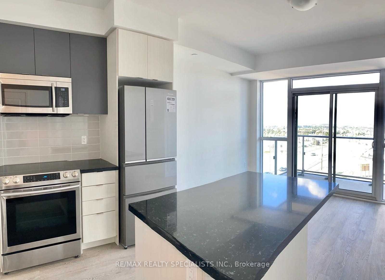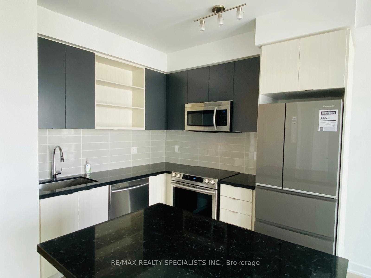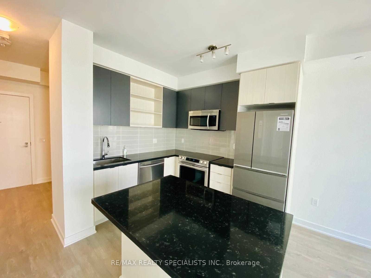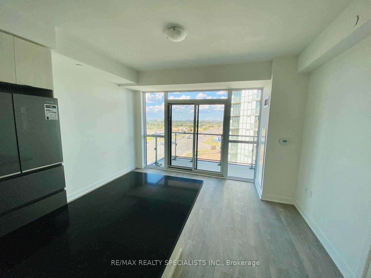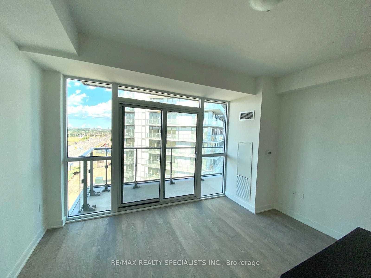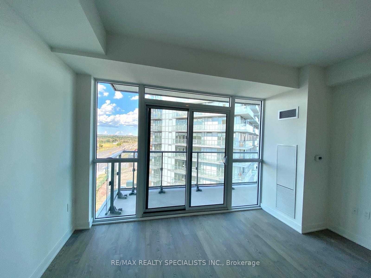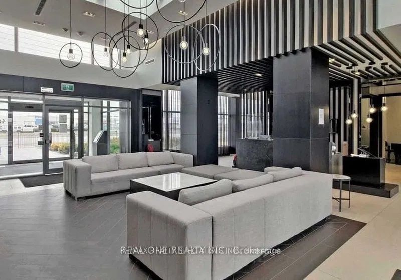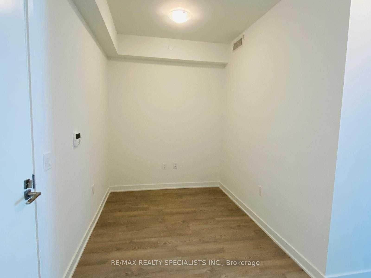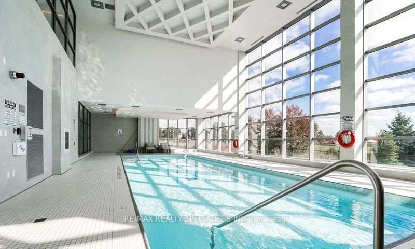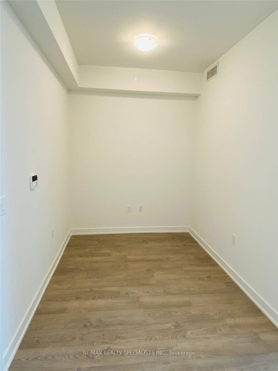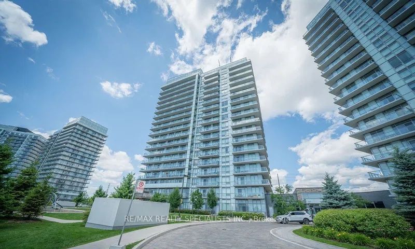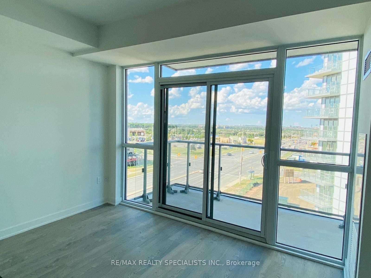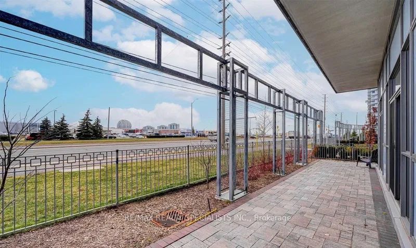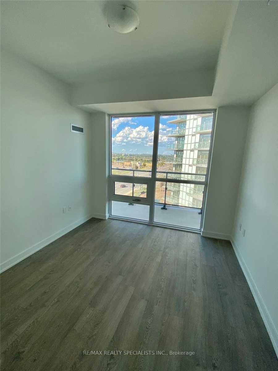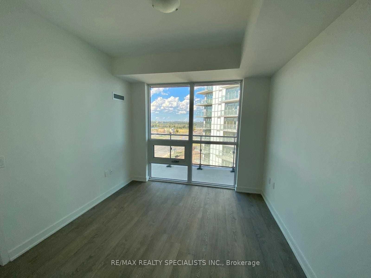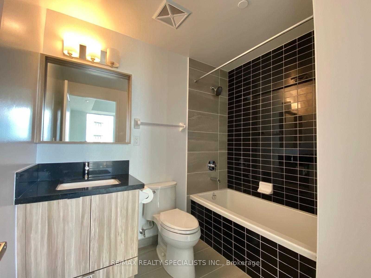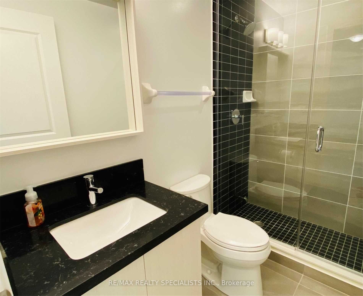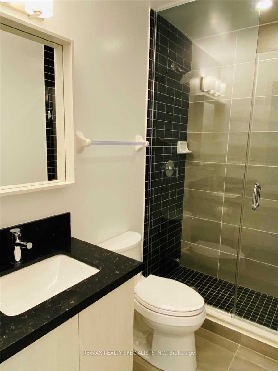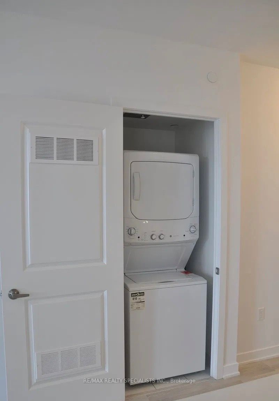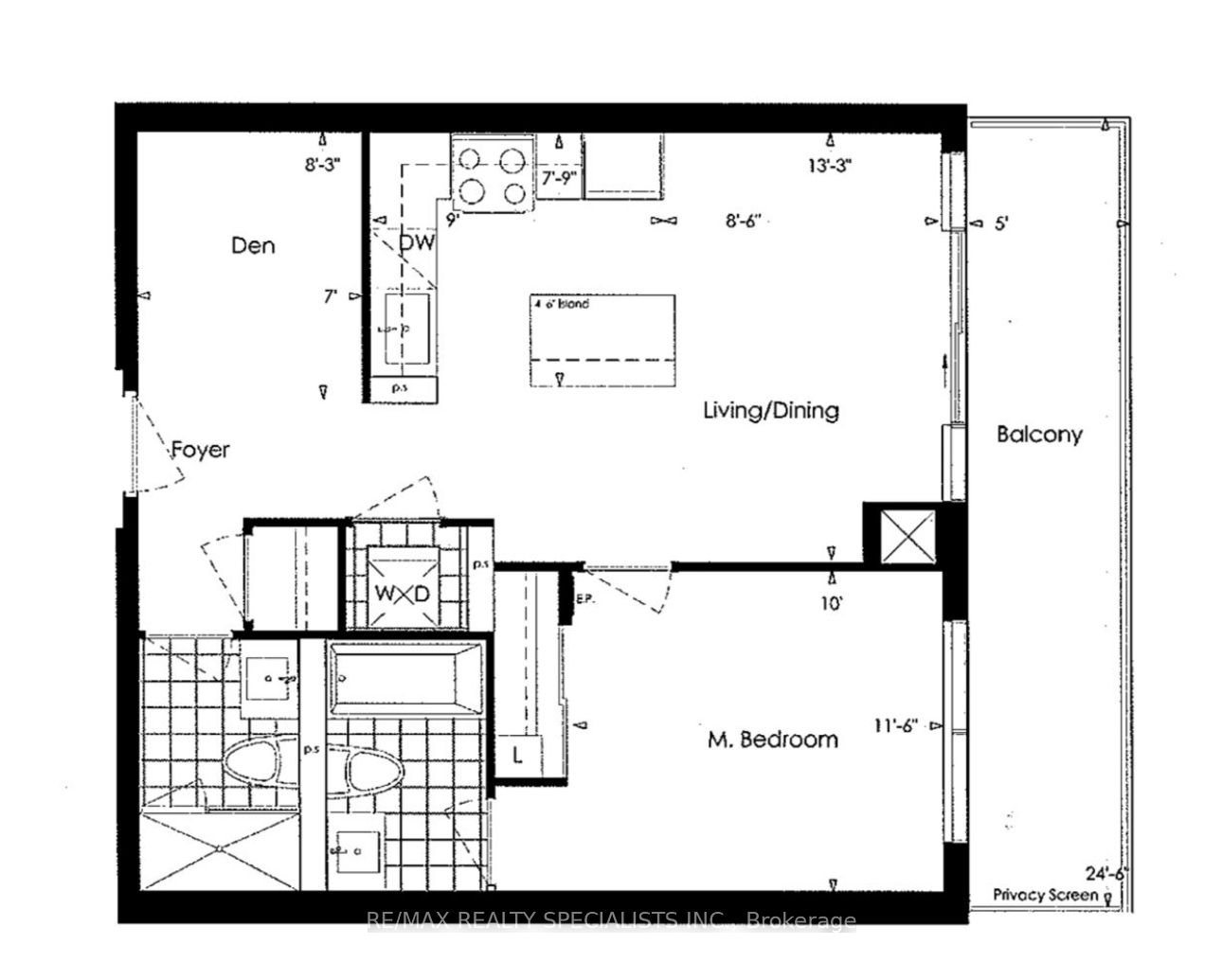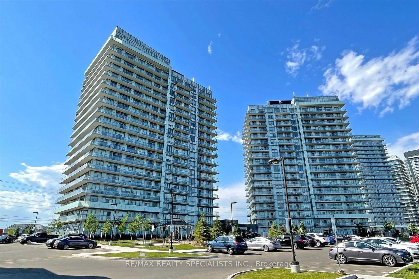
List Price: $549,988 + $581 maint. fee
4677 GLEN ERIN Drive, Mississauga, L5M 2E3
- By RE/MAX REALTY SPECIALISTS INC.
Condo Apartment|MLS - #W12134374|New
2 Bed
2 Bath
600-699 Sqft.
Underground Garage
Included in Maintenance Fee:
Heat
Water
CAC
Common Elements
Building Insurance
Price comparison with similar homes in Mississauga
Compared to 331 similar homes
-15.7% Lower↓
Market Avg. of (331 similar homes)
$652,709
Note * Price comparison is based on the similar properties listed in the area and may not be accurate. Consult licences real estate agent for accurate comparison
Room Information
| Room Type | Features | Level |
|---|---|---|
| Living Room 5.18 x 4 m | Laminate, Open Concept, W/O To Balcony | Main |
| Kitchen 5.18 x 4 m | Laminate, Quartz Counter, Stainless Steel Appl | Main |
| Primary Bedroom 3.35 x 3.05 m | Laminate, 4 Pc Ensuite, Large Window | Main |
| Dining Room 5.18 x 4 m | Tile Floor, Combined w/Living, W/O To Balcony | Main |
Client Remarks
Location! Location! Location!...Welcome To The Mills Square By Pemberton Group in Central Erin Mills Community of Mississauga. Enjoy This Corner 1 Bedroom + Den, 2 Bath Condo unit With Sleek Finishes, Approx 655sqft, Modern Light Fixtures, A Elevated Balcony, And A Kitchen Island. A Walker's Paradise, Steps To Erin Mills Town Centre's Endless Shops & Dining, Schools, Credit Valley Hospital & More! Situated On 8 Acres Of Extensively Landscaped Grounds & Gardens.17,000Sqft Amenity Building W/ Indoor Pool, Steam Rooms & Saunas, Fitness Club, Library/Study Retreat, & Rooftop Terrace W/BBQ's and Much More! This Is The Perfect Place To Live!
Property Description
4677 GLEN ERIN Drive, Mississauga, L5M 2E3
Property type
Condo Apartment
Lot size
N/A acres
Style
Apartment
Approx. Area
N/A Sqft
Home Overview
Last check for updates
Virtual tour
N/A
Basement information
None
Building size
N/A
Status
In-Active
Property sub type
Maintenance fee
$581
Year built
--
Amenities
BBQs Allowed
Bike Storage
Concierge
Exercise Room
Game Room
Gym
Walk around the neighborhood
4677 GLEN ERIN Drive, Mississauga, L5M 2E3Nearby Places

Angela Yang
Sales Representative, ANCHOR NEW HOMES INC.
English, Mandarin
Residential ResaleProperty ManagementPre Construction
Mortgage Information
Estimated Payment
$0 Principal and Interest
 Walk Score for 4677 GLEN ERIN Drive
Walk Score for 4677 GLEN ERIN Drive

Book a Showing
Tour this home with Angela
Frequently Asked Questions about GLEN ERIN Drive
Recently Sold Homes in Mississauga
Check out recently sold properties. Listings updated daily
See the Latest Listings by Cities
1500+ home for sale in Ontario
