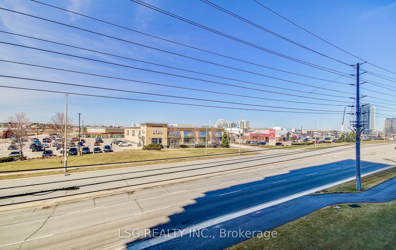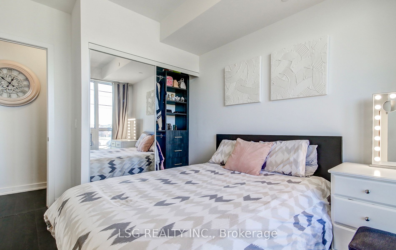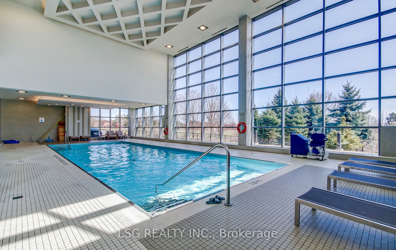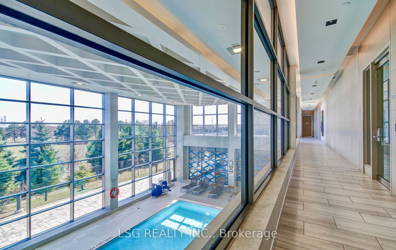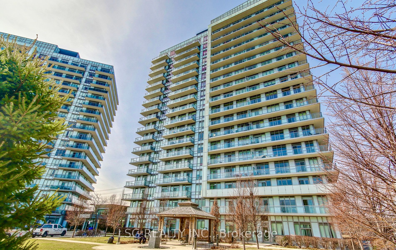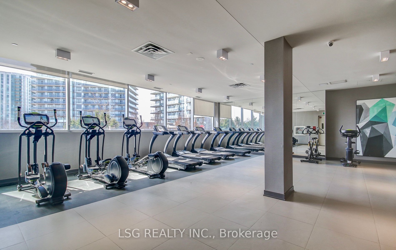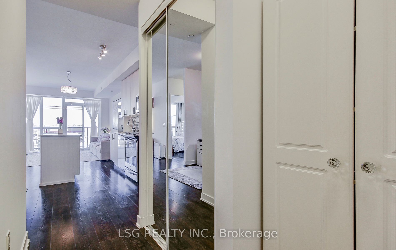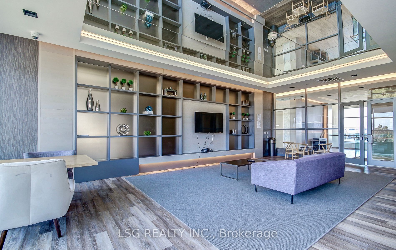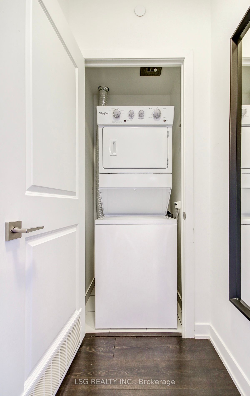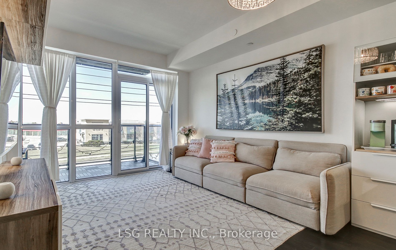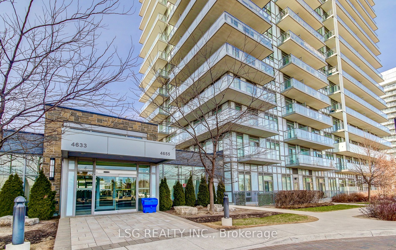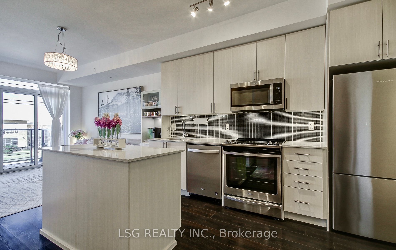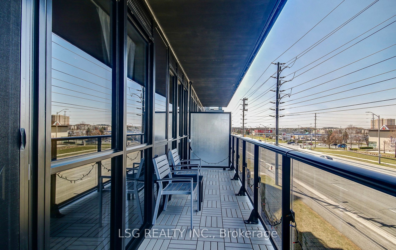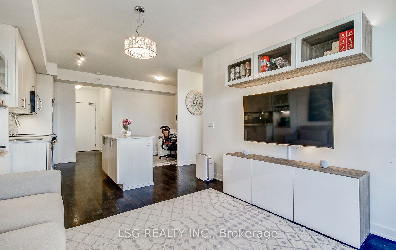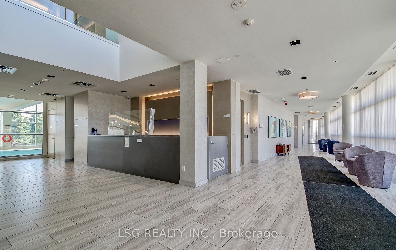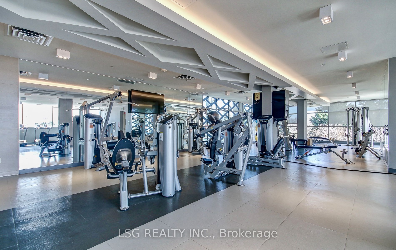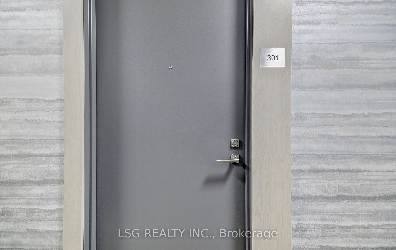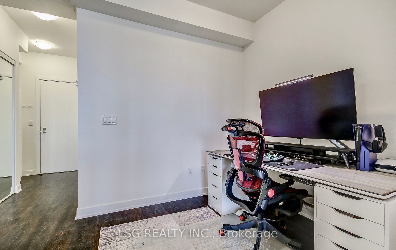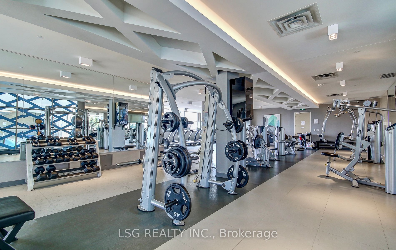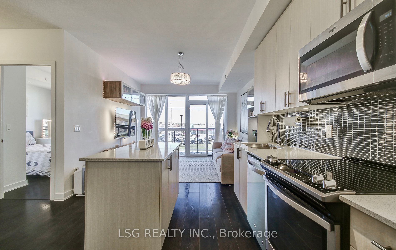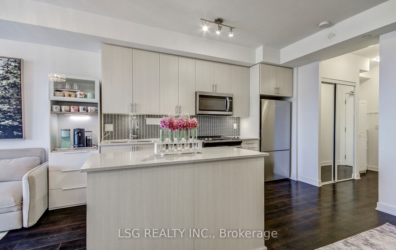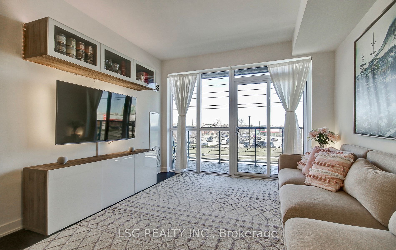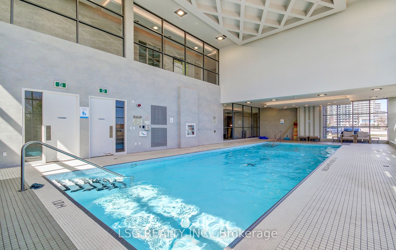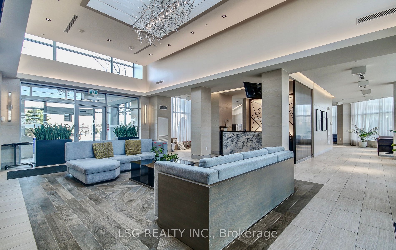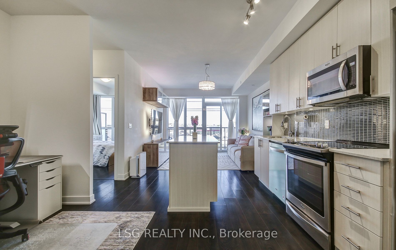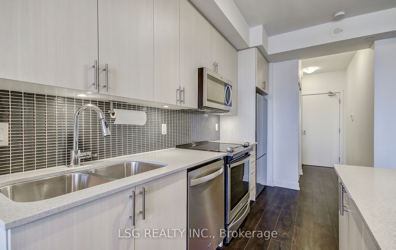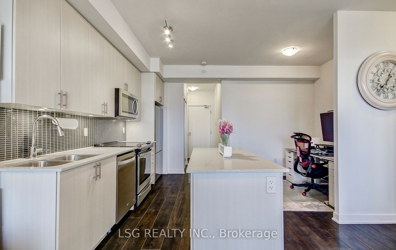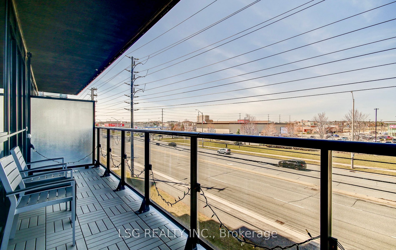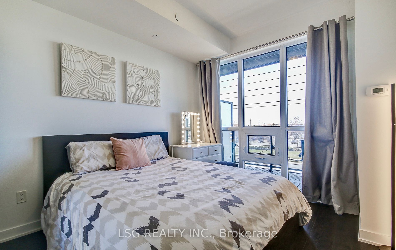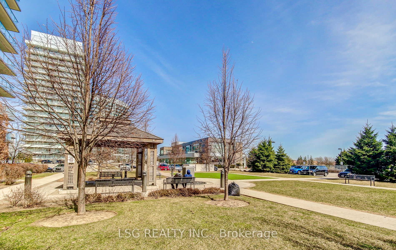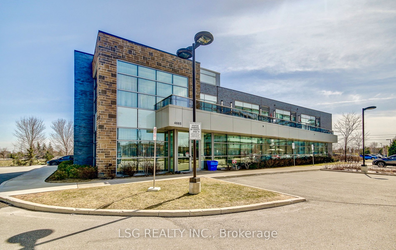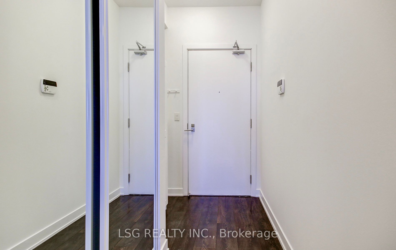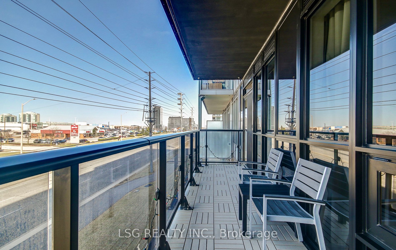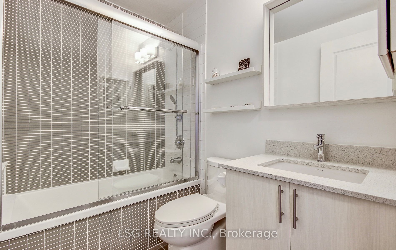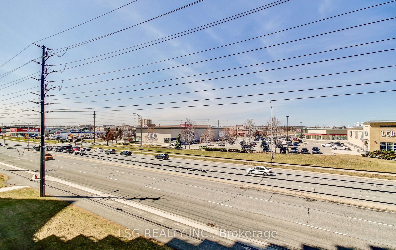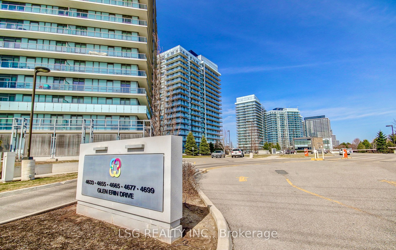
List Price: $545,000 + $541 maint. fee3% reduced
4655 Glen Erin Drive, Mississauga, L5N 3L3
- By LSG REALTY INC.
Condo Apartment|MLS - #W12069410|Price Change
2 Bed
1 Bath
600-699 Sqft.
Underground Garage
Included in Maintenance Fee:
Common Elements
Building Insurance
Water
Parking
CAC
Price comparison with similar homes in Mississauga
Compared to 176 similar homes
-0.4% Lower↓
Market Avg. of (176 similar homes)
$547,294
Note * Price comparison is based on the similar properties listed in the area and may not be accurate. Consult licences real estate agent for accurate comparison
Room Information
| Room Type | Features | Level |
|---|---|---|
| Bedroom 0 x 0 m | Closet, Laminate, Window | Main |
| Living Room 0 x 0 m | W/O To Balcony, Laminate, Combined w/Dining | Main |
| Dining Room 0 x 0 m | Open Concept, Laminate, Combined w/Den | Main |
| Kitchen 0 x 0 m | Stainless Steel Appl, Laminate, Backsplash | Main |
Client Remarks
Move-In Ready. This Luxury Condo Building Is In A High-Demand Location And Great Neighborhood Steps to Schools ; A Beautiful One-Bedroom Plus Den/Dining And Spacious Balcony Unit In The Heart Of Erin Mills. Only Steps Away To Loblaws, Indigo, Credit Valley Hospital, LCBO, And Erin Mills Town Centre, With Convenient Access To Public Transit At Your Doorstep. Surrounded By Well-Known Schools Such As John Fraser SS; Gonzaga SS & Public Schools And Parks For Family & Kids, Its Perfect For Families And Professionals Alike. Spacious Living, Den/Dining, And Kitchen Areas With An Open-Concept Design, Showcasing Amazing Views And An Abundance Of Natural Light Through Floor-To-Ceiling Windows. Luxurious Finishes Throughout. Upgraded Custom-built Closet Organizer IN Master Bedroom, The Kitchen Features A Backsplash, Quartz-Top Island, And Upgraded Cabinet Lighting. 9 feet Smooth Ceilings, Quartz Window Sills, And Wide-Plank Laminate Flooring Throughout. This Luxury Condo Building Includes A Free-Standing 17,000 Sq. Ft.Recreation Facility Featuring Amenities Such As A Fitness Club, Party Room, Library/Study, Indoor Swimming Pool, Steam Rooms, Sauna And A Resort-Like Rooftop Terrace With BBQ. Private Yet Offering Great Views.
Property Description
4655 Glen Erin Drive, Mississauga, L5N 3L3
Property type
Condo Apartment
Lot size
N/A acres
Style
Apartment
Approx. Area
N/A Sqft
Home Overview
Last check for updates
Virtual tour
N/A
Basement information
None
Building size
N/A
Status
In-Active
Property sub type
Maintenance fee
$540.69
Year built
--
Amenities
Concierge
Gym
Indoor Pool
Party Room/Meeting Room
Recreation Room
Visitor Parking
Walk around the neighborhood
4655 Glen Erin Drive, Mississauga, L5N 3L3Nearby Places

Angela Yang
Sales Representative, ANCHOR NEW HOMES INC.
English, Mandarin
Residential ResaleProperty ManagementPre Construction
Mortgage Information
Estimated Payment
$0 Principal and Interest
 Walk Score for 4655 Glen Erin Drive
Walk Score for 4655 Glen Erin Drive

Book a Showing
Tour this home with Angela
Frequently Asked Questions about Glen Erin Drive
Recently Sold Homes in Mississauga
Check out recently sold properties. Listings updated daily
See the Latest Listings by Cities
1500+ home for sale in Ontario
